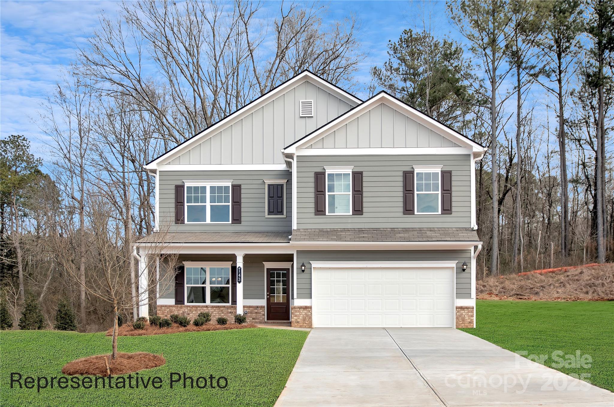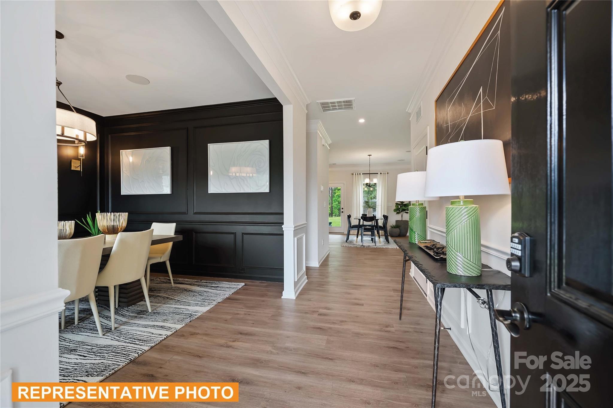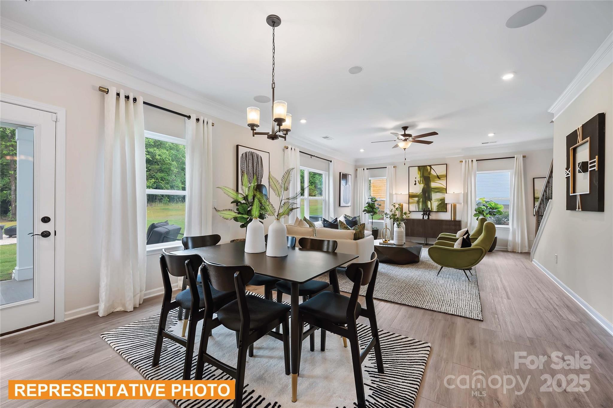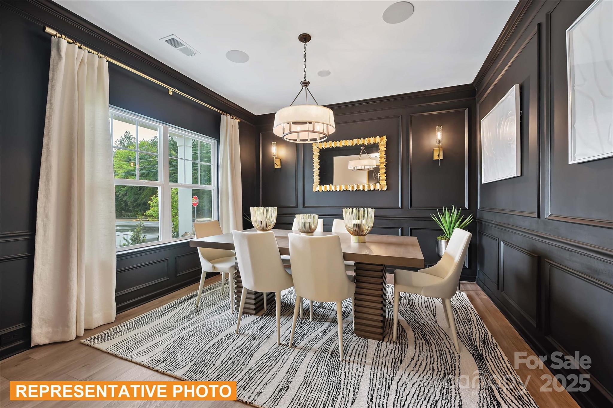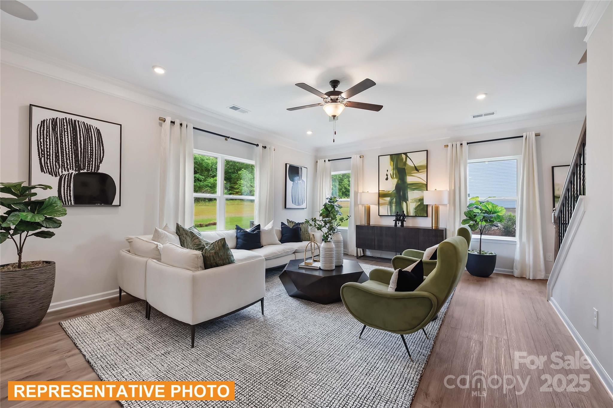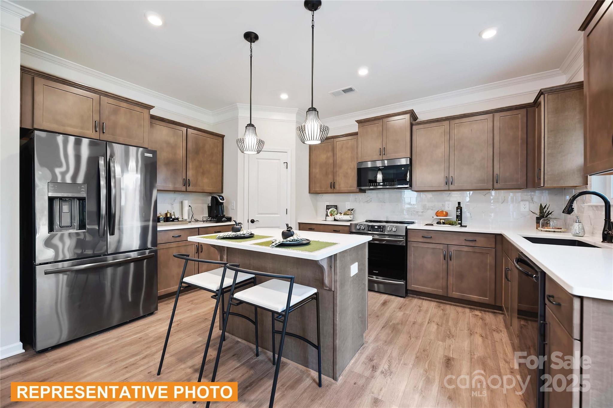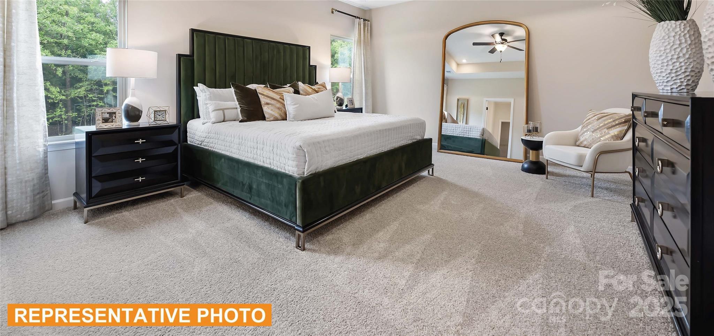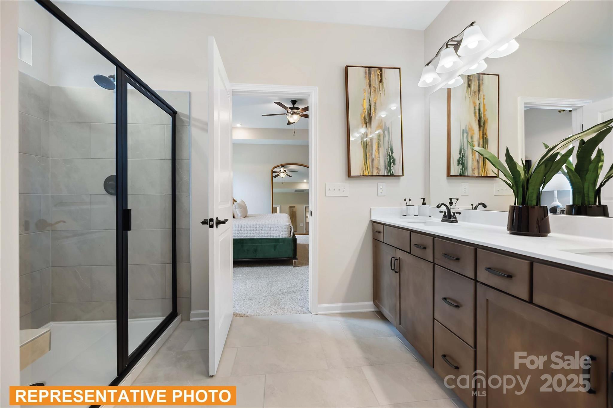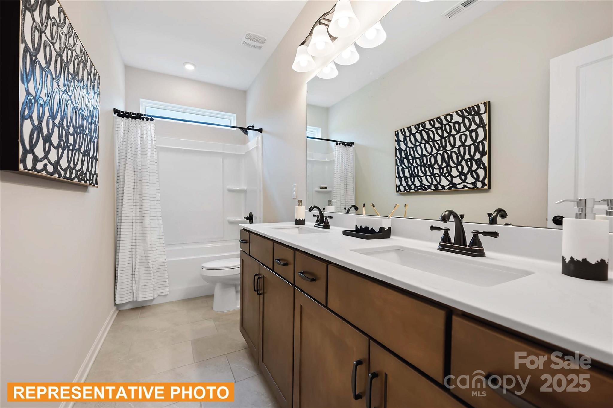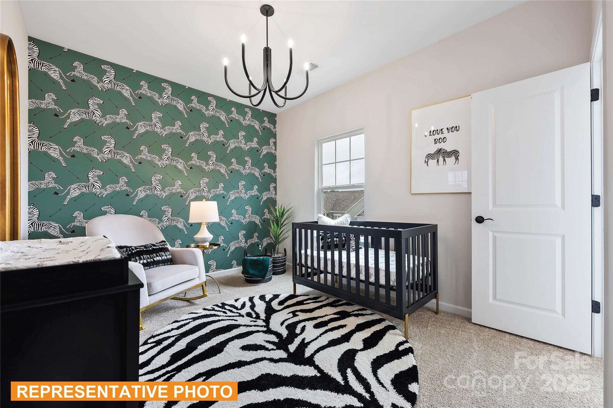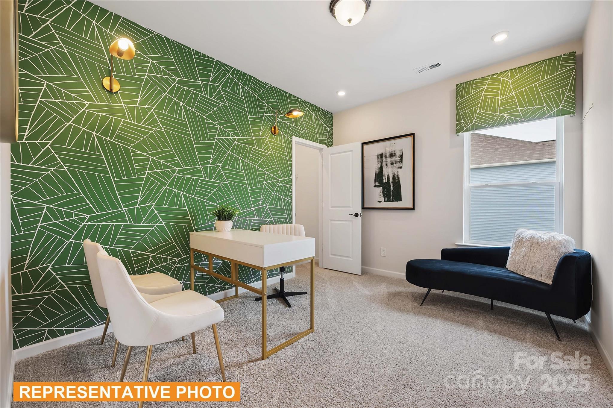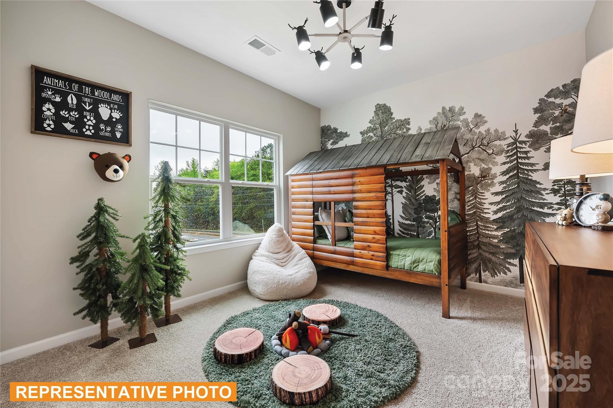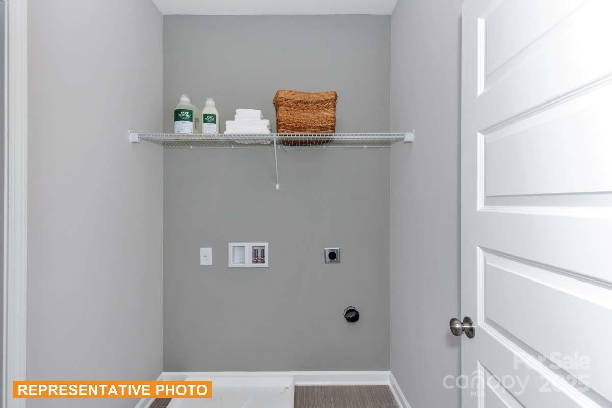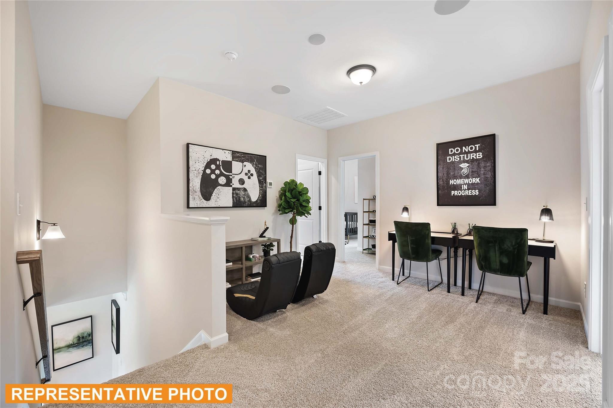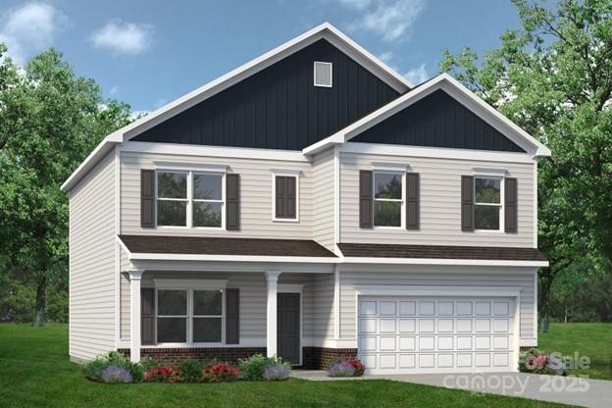531 Cooley Drive
531 Cooley Drive
Salisbury, NC 28147- Bedrooms: 4
- Bathrooms: 3
- Lot Size: 0.13 Acres
Description
Introducing the McGinnis at the brand new Winecoff community! This stunning two-story home combines thoughtful design, modern finishes, and a functional layout ideal for today’s lifestyle. Step into the wide, inviting entry and notice the private study, perfect for a home office, or reading area. The main level features open-concept living with 9ft ceilings throughout, creating a bright, airy atmosphere. The spacious family room flows effortlessly into the kitchen and breakfast area, making it perfect for entertaining or everyday family living. The kitchen is a chef’s dream with 42" modern cabinets, quartz countertops, a large island for prep and casual dining, a walk-in pantry, and stainless-steel appliances. Vinyl plank flooring throughout the first floor adds both style and durability. Upstairs, the primary suite offers a large, tiled shower, dual marble vanity, linen closet, and a generous walk-in closet. Three additional bedrooms, each with its own walk-in closet, provide privacy and ample storage. A versatile loft adds flexible living space, while the conveniently located laundry room makes household tasks simple and efficient. The Winecoff community is ideally located for commuters from I-85, offering easy access to Charlotte, Concord, and Greensboro. With shopping, dining, and local conveniences nearby, this brand-new neighborhood provides a welcoming atmosphere and the perfect balance of accessibility and community living.
Property Summary
| Property Type: | Residential | Property Subtype : | Single Family Residence |
| Year Built : | 2025 | Construction Type : | Site Built |
| Lot Size : | 0.13 Acres | Living Area : | 2,372 sqft |
Property Features
- Cleared
- Garage
- Patio
Appliances
- Dishwasher
- Disposal
- Electric Oven
- Electric Range
- Electric Water Heater
- Exhaust Fan
- Microwave
More Information
- Construction : Brick Partial, Vinyl
- Roof : Shingle
- Parking : Attached Garage
- Heating : Electric
- Cooling : Central Air, Electric
- Water Source : City
- Road : Dedicated to Public Use Pending Acceptance
Based on information submitted to the MLS GRID as of 09-08-2025 16:40:05 UTC All data is obtained from various sources and may not have been verified by broker or MLS GRID. Supplied Open House Information is subject to change without notice. All information should be independently reviewed and verified for accuracy. Properties may or may not be listed by the office/agent presenting the information.
