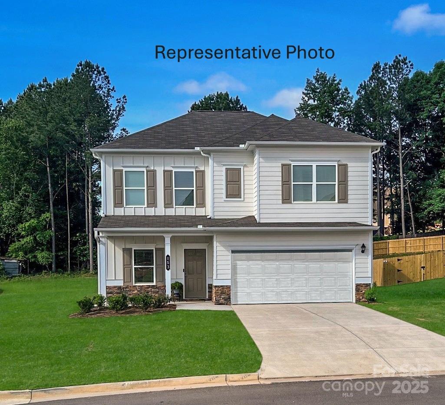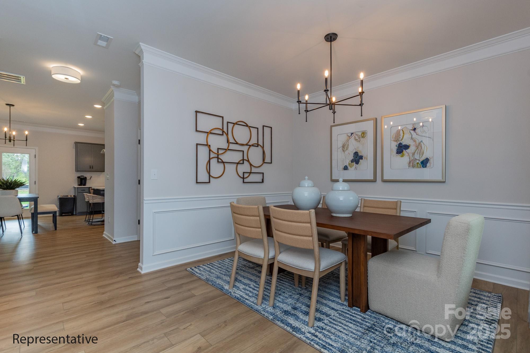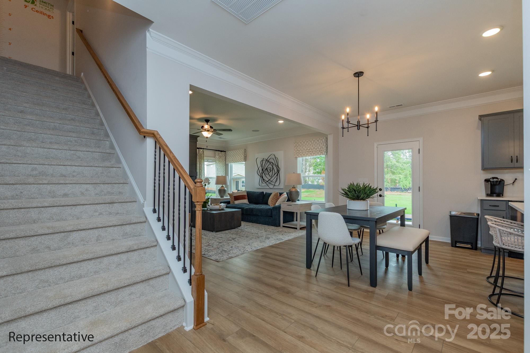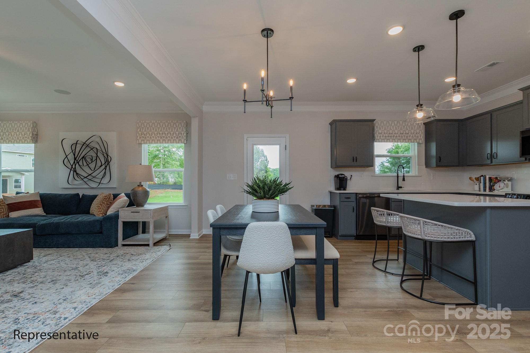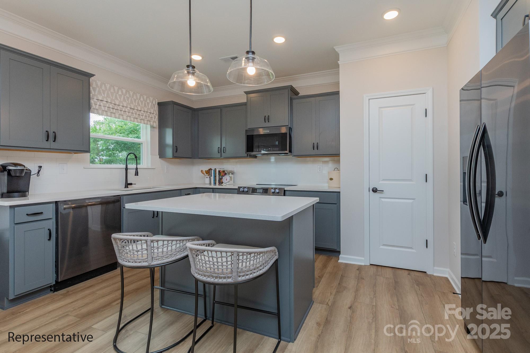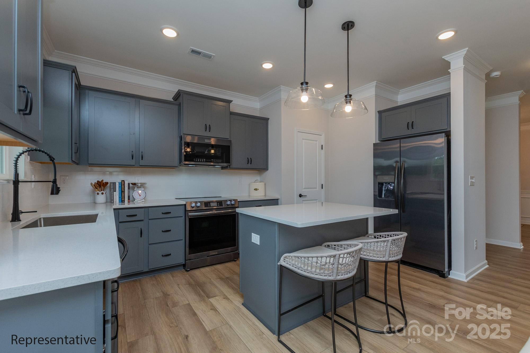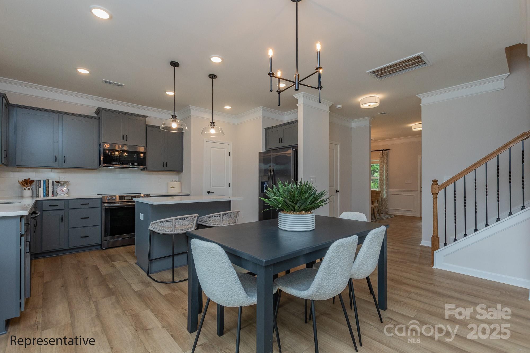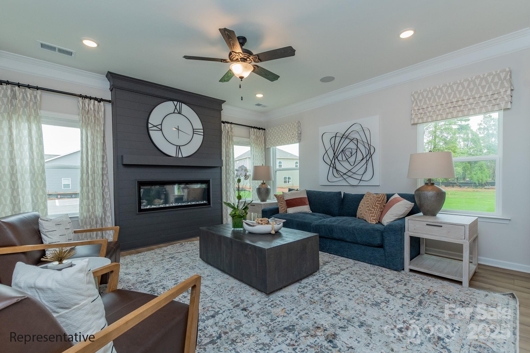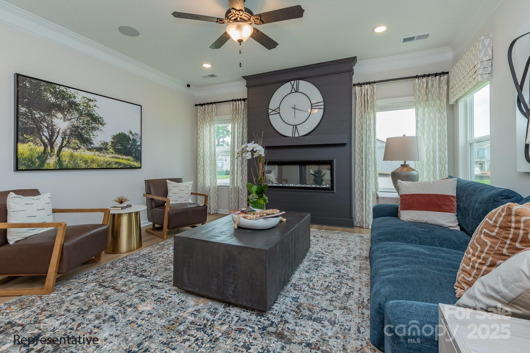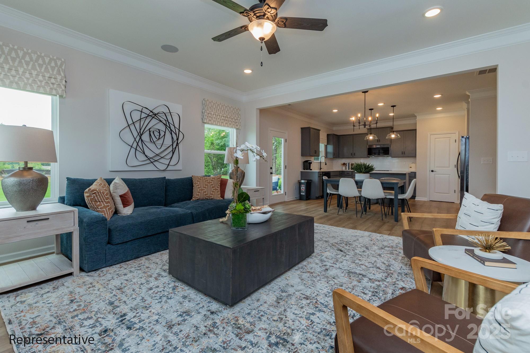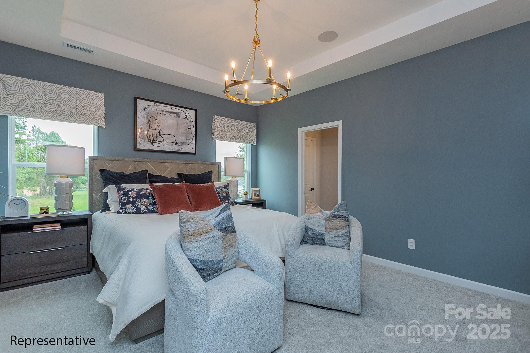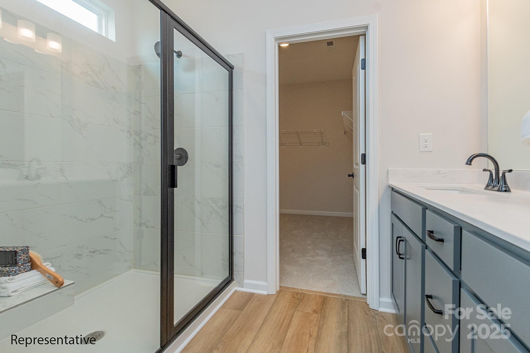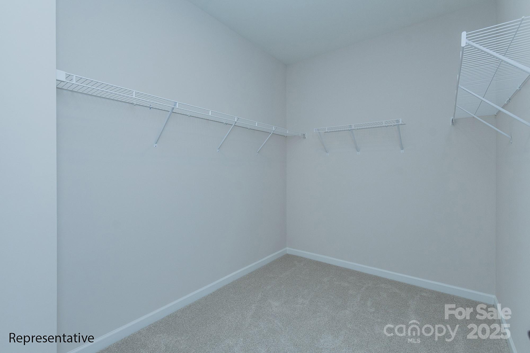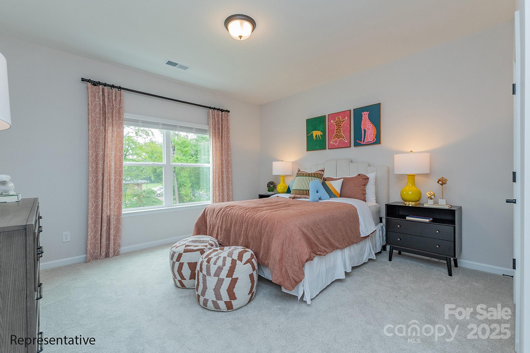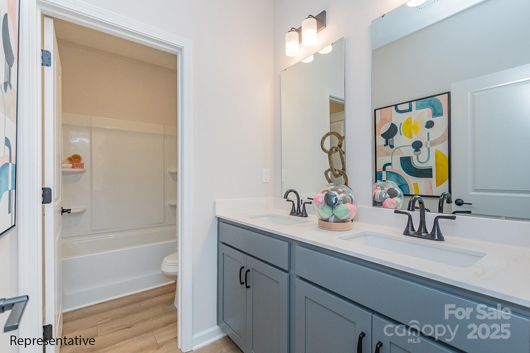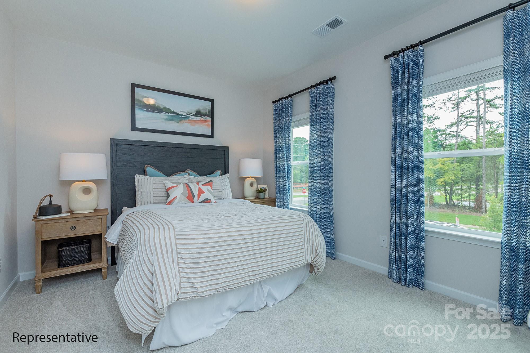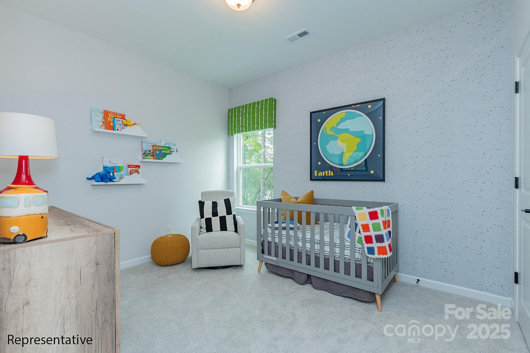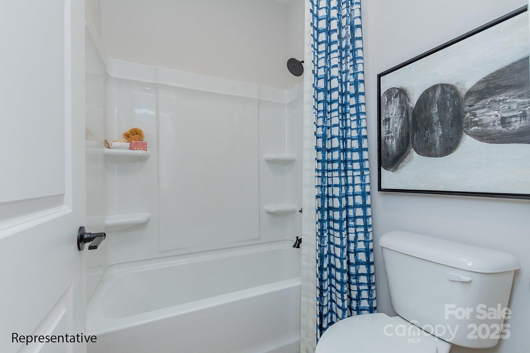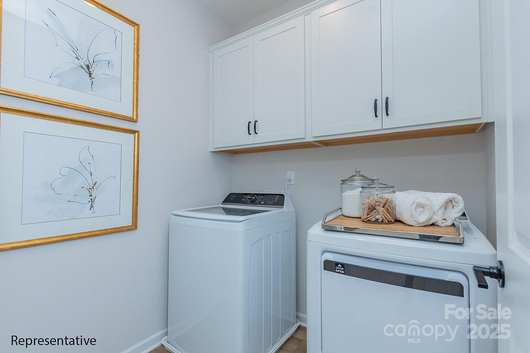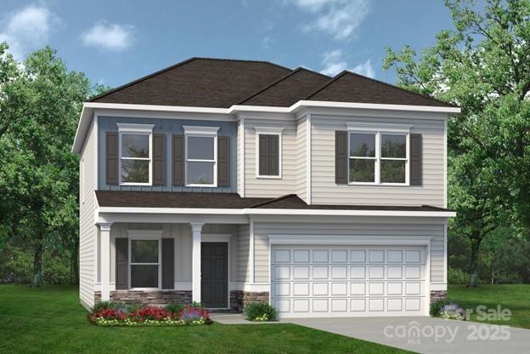525 Cooley Drive
525 Cooley Drive
Salisbury, NC 28147- Bedrooms: 4
- Bathrooms: 3
- Lot Size: 0.13 Acres
Description
Welcome to the Coleman at Winecoff! Located in the brand-new Winecoff community, this two-story home offers a thoughtfully designed layout with 9-foot ceilings on the main level and an open floor plan that balances style and function, providing the ideal mix of convenience and residential comfort. The first floor features a formal dining room off the entry, leading into the spacious family room and kitchen. The kitchen is equipped with 42" cabinets, quartz countertops, a large island, and stainless-steel appliances. Vinyl plank flooring extends throughout the main level for easy care and durability. A back patio just off the family room provides additional space for relaxing or entertaining. Upstairs, the primary suite includes a walk-in closet, tiled shower, and dual marble vanity. Three secondary bedrooms share a full bath and offer flexibility for family, guests, or a home office. A conveniently located laundry room completes the second floor. Additional highlights include a two-car garage. The Coleman floor plan provides functional spaces for everyday living along with thoughtful details for comfort. The brand-new Winecoff community offers a commuter-friendly location with quick access to I-85, making trips to Charlotte, Concord, or Greensboro convenient. Nearby shopping, dining, and everyday amenities combine with the community’s welcoming setting to provide a perfect balance of accessibility and comfort. With modern finishes, open spaces, and a practical layout, the Coleman at Winecoff is designed to meet today’s needs for style and livability.
Property Summary
| Property Type: | Residential | Property Subtype : | Single Family Residence |
| Year Built : | 2025 | Construction Type : | Site Built |
| Lot Size : | 0.13 Acres | Living Area : | 2,053 sqft |
Property Features
- Cleared
- Garage
- Patio
Appliances
- Dishwasher
- Disposal
- Electric Oven
- Electric Range
- Electric Water Heater
- Exhaust Fan
- Microwave
More Information
- Construction : Stone, Vinyl
- Roof : Shingle
- Parking : Attached Garage
- Heating : Electric
- Cooling : Central Air, Electric
- Water Source : City
- Road : Dedicated to Public Use Pending Acceptance
Based on information submitted to the MLS GRID as of 09-08-2025 16:40:05 UTC All data is obtained from various sources and may not have been verified by broker or MLS GRID. Supplied Open House Information is subject to change without notice. All information should be independently reviewed and verified for accuracy. Properties may or may not be listed by the office/agent presenting the information.
