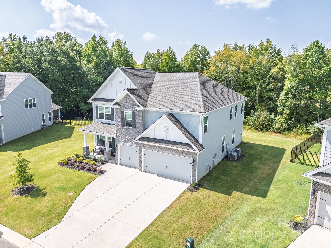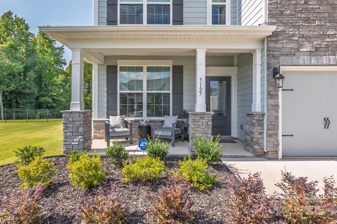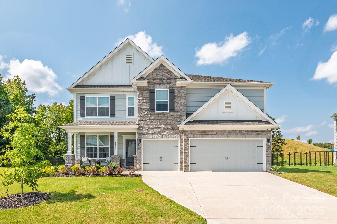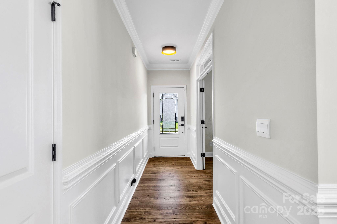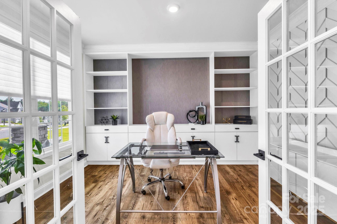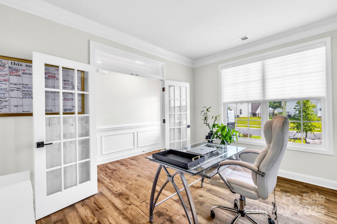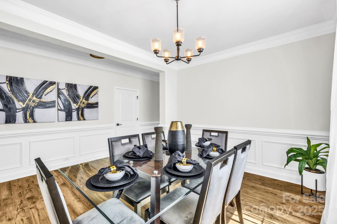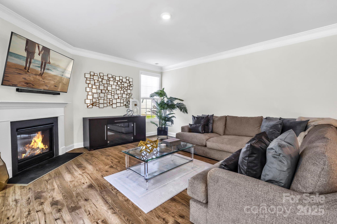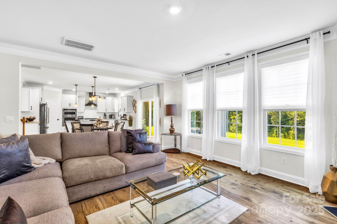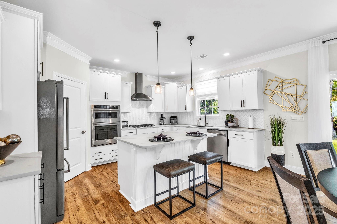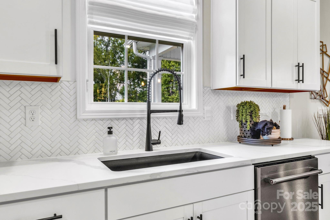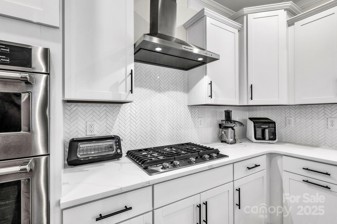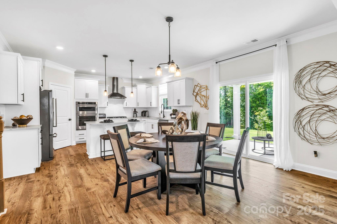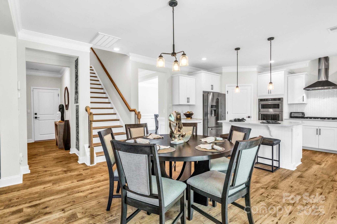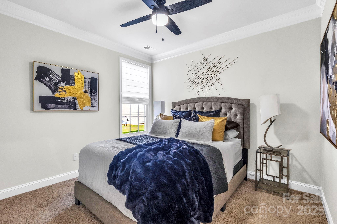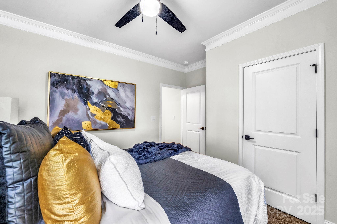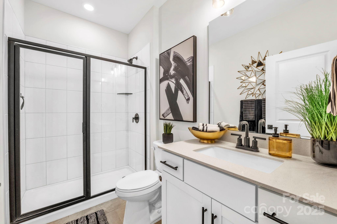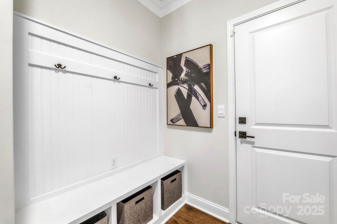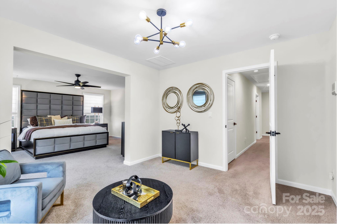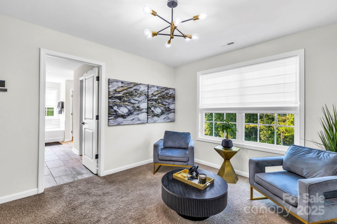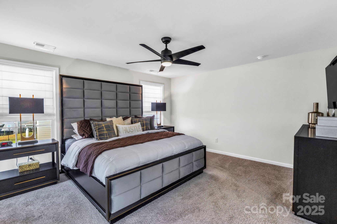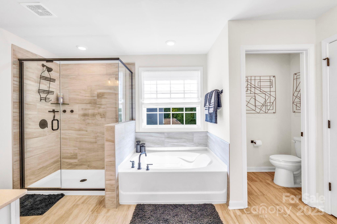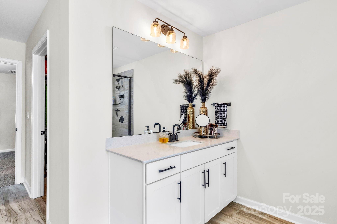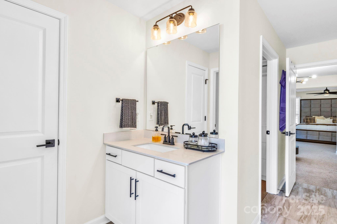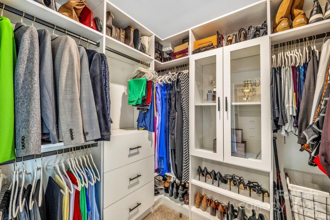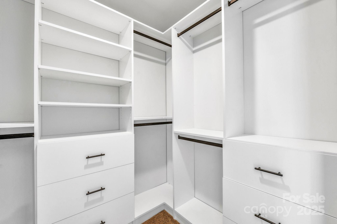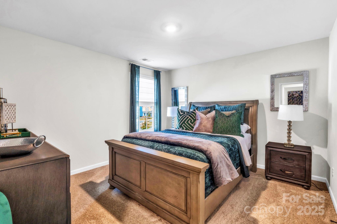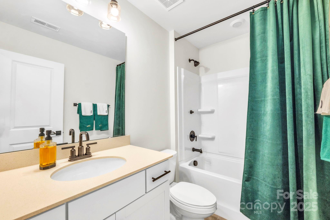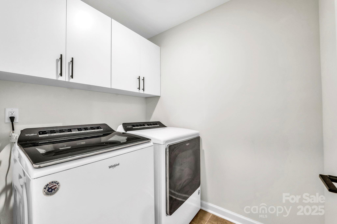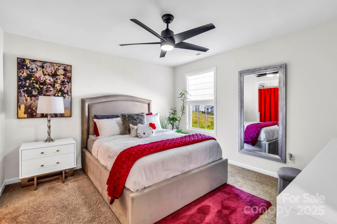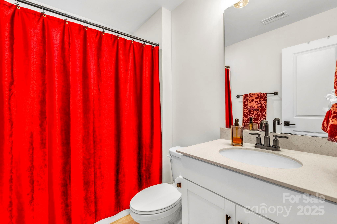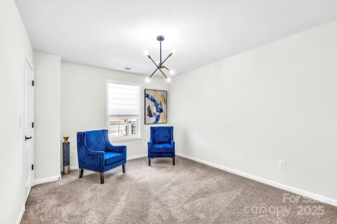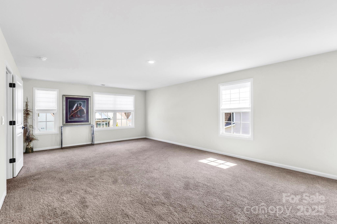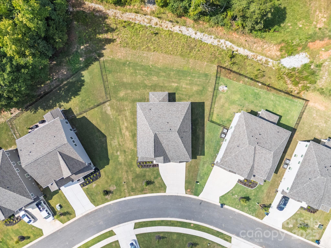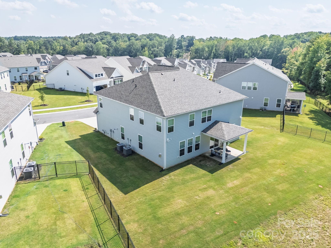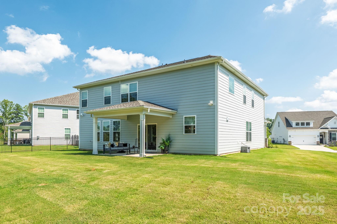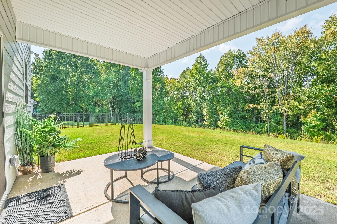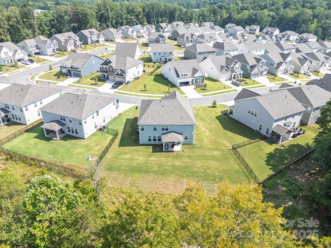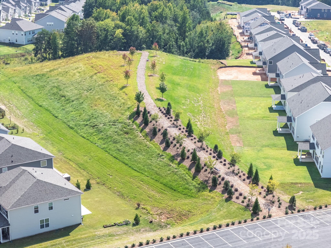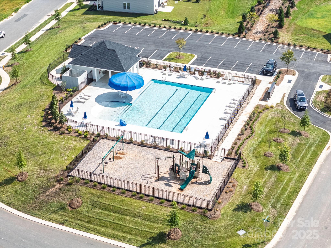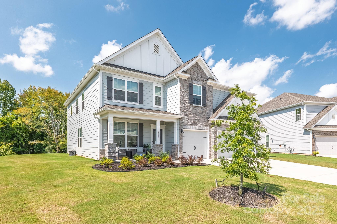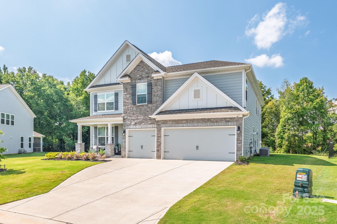5127 Silver Creek Lane
5127 Silver Creek Lane
Denver, NC 28037- Bedrooms: 5
- Bathrooms: 4
- Lot Size: 0.278 Acres
Description
Step into this nearly 3,600 square feet dream home, where elegance and lifestyle come together. The open-concept chef's kitchen complete with white custom cabinetry, quartz countertops, wall microwave /oven and stainless-steel appliances, which effortlessly flow into the family room showcasing a cozy fireplace -ideal for entertaining or relaxing evenings. With 5 bedrooms, 4 bathrooms, a dedicated office, and a large recreation room, there's room for everyone to live, work, and play. The owner's suite is your private escape, featuring a sitting room and a spa inspired bathroom with a tile shower, garden tub, dual vanities and custom his/her closets. The main level guest suite and full bath offer flexibility and convenience, while the expansive lot provides the perfect backdrop for indoor-outdoor living. Enjoy resort-style amenities, including a community pool and picturesque walking trails. Perfectly positioned, this home provides quick access to major highways, fine dining, and popular shopping destinations, combining luxury living with unmatched convenience. Seller closing cost credit up to $5,000 with an acceptable offer. Welcome Home!
Property Summary
| Property Type: | Residential | Property Subtype : | Single Family Residence |
| Year Built : | 2024 | Construction Type : | Site Built |
| Lot Size : | 0.278 Acres | Living Area : | 3,570 sqft |
Property Features
- Green Area
- Wooded
- Garage
- Attic Stairs Pulldown
- Built-in Features
- Drop Zone
- Entrance Foyer
- Garden Tub
- Kitchen Island
- Open Floorplan
- Pantry
- Storage
- Walk-In Closet(s)
- Walk-In Pantry
- Insulated Window(s)
- Fireplace
- Covered Patio
- Front Porch
- Rear Porch
Appliances
- Dishwasher
- Disposal
- Exhaust Hood
- Gas Cooktop
- Microwave
- Tankless Water Heater
- Wall Oven
More Information
- Construction : Hardboard Siding, Stone Veneer
- Roof : Shingle
- Parking : Driveway, Attached Garage, Garage Door Opener, Garage Faces Front
- Heating : Central
- Cooling : Ceiling Fan(s), Central Air, Electric
- Water Source : City
- Road : Publicly Maintained Road
- Listing Terms : Cash, Conventional, FHA, USDA Loan, VA Loan
Based on information submitted to the MLS GRID as of 09-07-2025 23:09:04 UTC All data is obtained from various sources and may not have been verified by broker or MLS GRID. Supplied Open House Information is subject to change without notice. All information should be independently reviewed and verified for accuracy. Properties may or may not be listed by the office/agent presenting the information.
