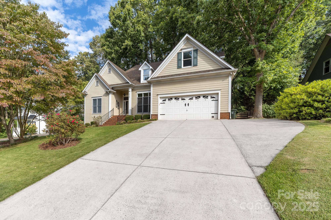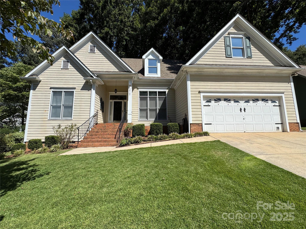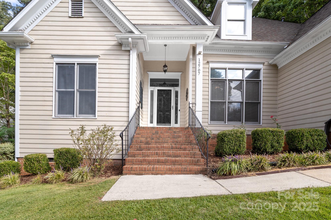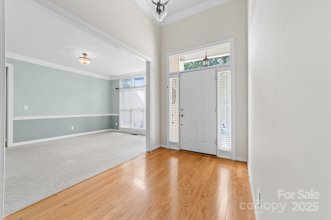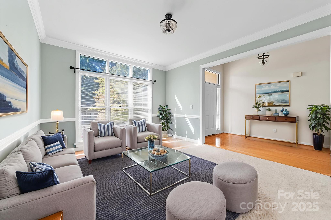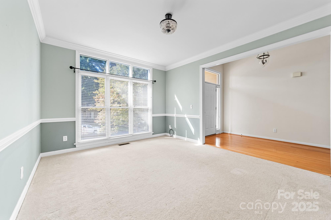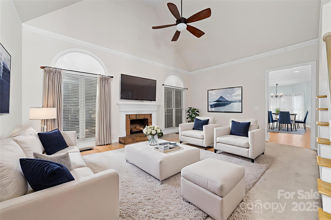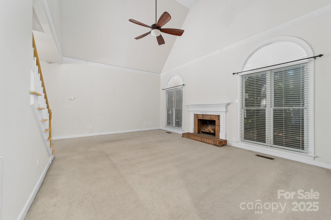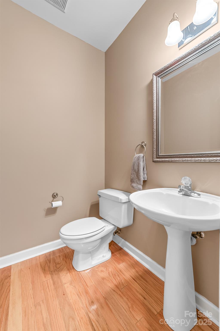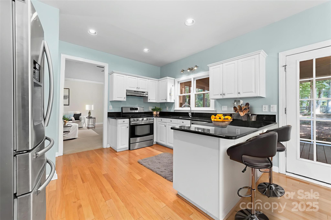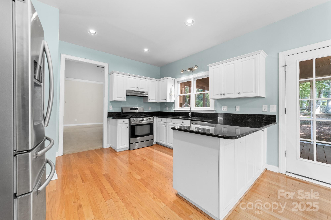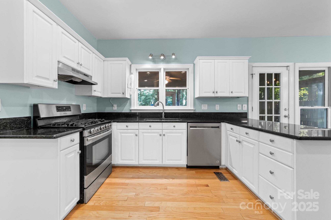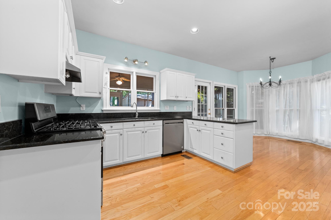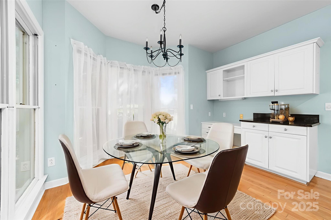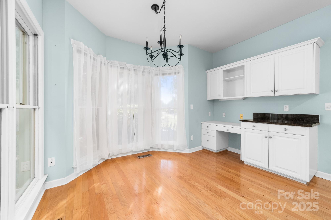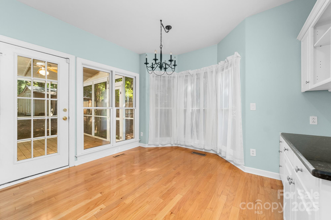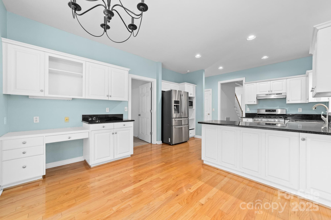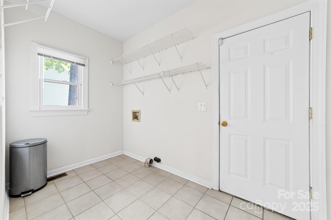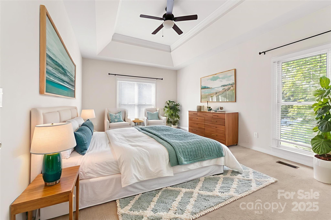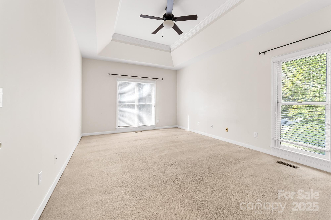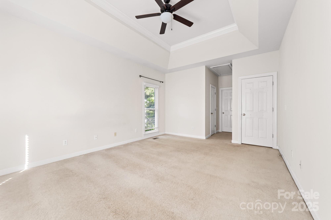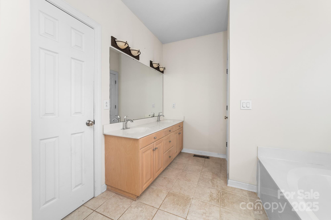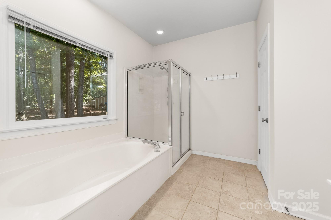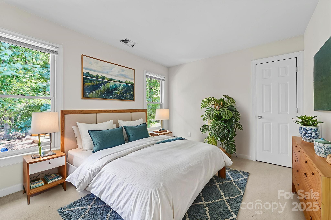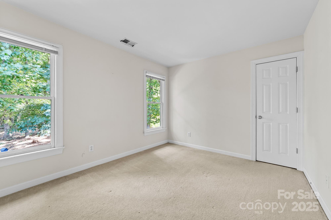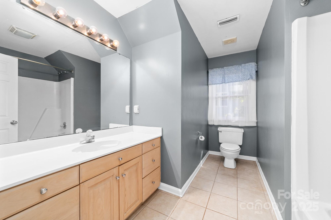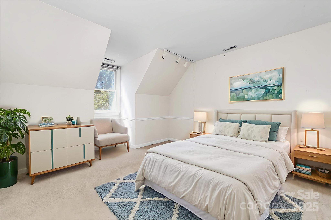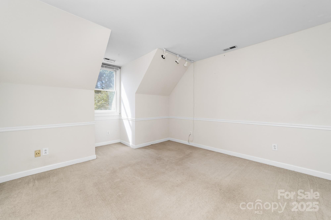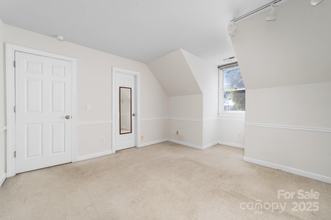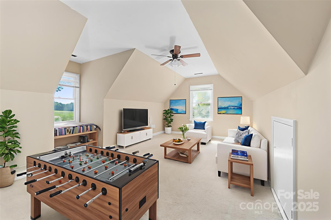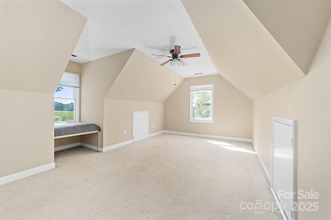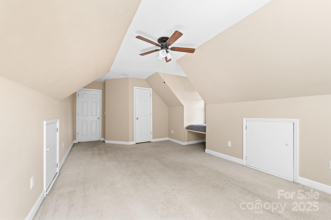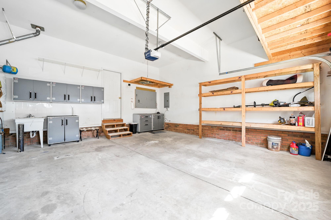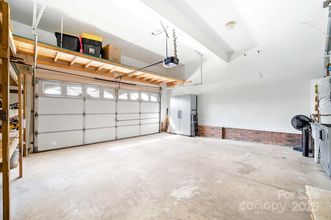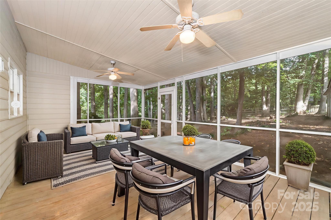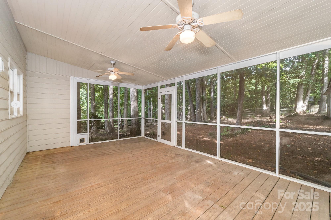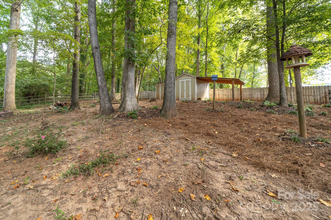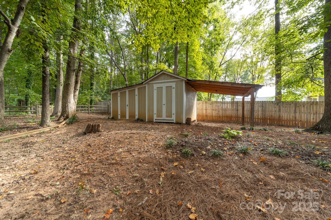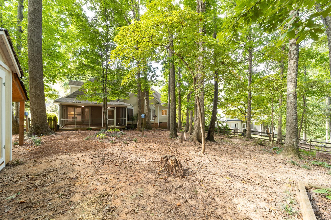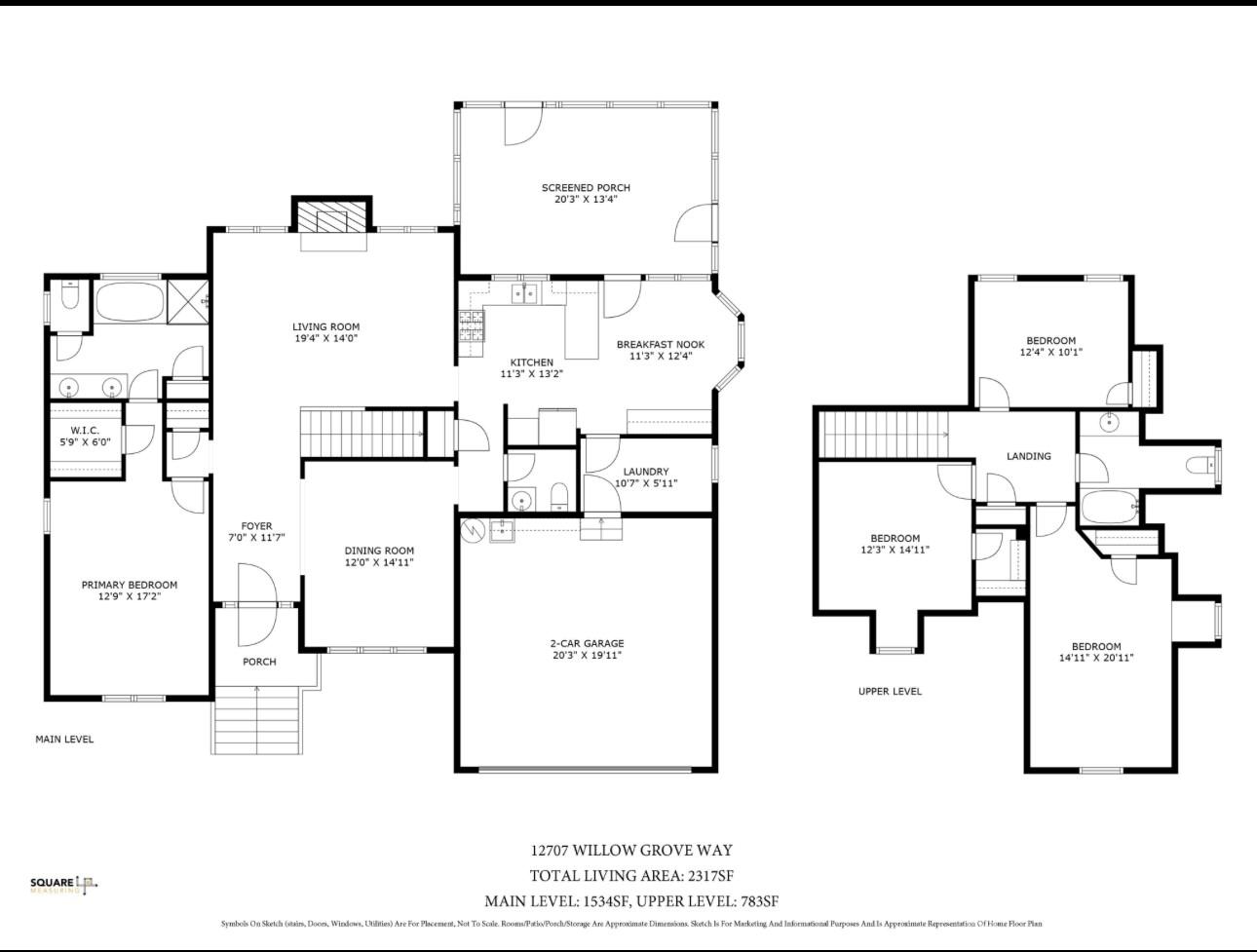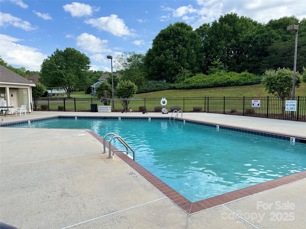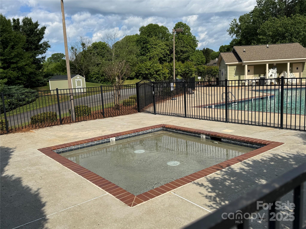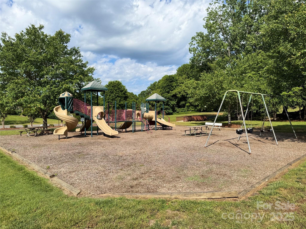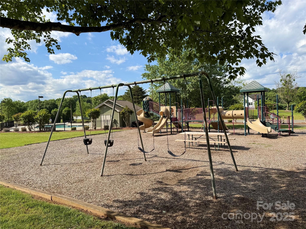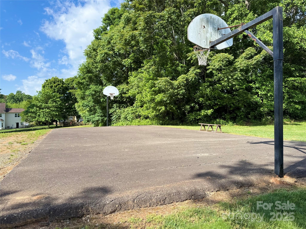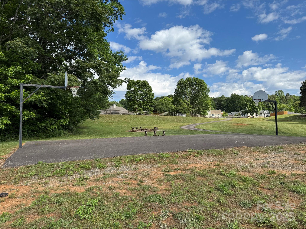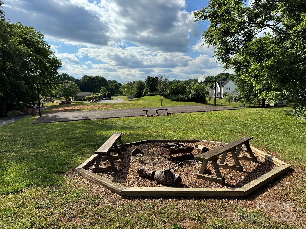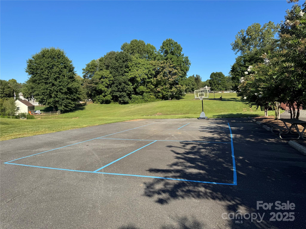12707 Willow Grove Way
12707 Willow Grove Way
Huntersville, NC 28078- Bedrooms: 4
- Bathrooms: 3
- Lot Size: 0.37 Acres
Description
This beautifully designed property is sure to impress from the moment you arrive, with exceptional curb appeal highlighted by elegant hardboard siding. Featuring over 1,500 sq. ft. on the main level and an additional 700+ sq. ft. upstairs, this home offers a spacious and thoughtfully designed split-bedroom floor plan. The main level welcomes you with a bright foyer that opens to a versatile flex space—perfect for a formal dining room, home office, or second sitting area. The expansive living room boasts vaulted ceilings and flows seamlessly into the kitchen, complete with granite countertops, crisp white cabinetry, a breakfast nook framed by bay windows, and a convenient built-in workstation ideal for working from home. The main-level primary suite is a true retreat, featuring upgraded tray ceilings, a walk-in closet, and an en-suite bathroom with dual vanities, a soaking tub, and a walk-in shower. Upstairs, you’ll find three additional bedrooms, one of which can easily be used as a bonus room or flex space to suit your lifestyle. Enjoy outdoor living on the serene screened-in porch overlooking the low-maintenance natural backyard. A wired storage shed, and built-in garage shelves provide excellent storage and workshop space. This home truly offers the perfect balance of comfort, functionality, and style. Schedule your private showing today—this one won’t last!
Property Summary
| Property Type: | Residential | Property Subtype : | Single Family Residence |
| Year Built : | 1992 | Construction Type : | Site Built |
| Lot Size : | 0.37 Acres | Living Area : | 2,317 sqft |
Property Features
- Garage
- Split Bedroom
- Walk-In Closet(s)
- Fireplace
- Rear Porch
- Screened Patio
Appliances
- Dishwasher
- Gas Range
- Gas Water Heater
- Refrigerator
More Information
- Construction : Hardboard Siding
- Roof : Shingle
- Parking : Driveway, Attached Garage, Garage Faces Front
- Heating : Natural Gas
- Cooling : Central Air
- Water Source : City
- Road : Publicly Maintained Road
- Listing Terms : Cash, Conventional, FHA, VA Loan
Based on information submitted to the MLS GRID as of 09-06-2025 13:40:05 UTC All data is obtained from various sources and may not have been verified by broker or MLS GRID. Supplied Open House Information is subject to change without notice. All information should be independently reviewed and verified for accuracy. Properties may or may not be listed by the office/agent presenting the information.
