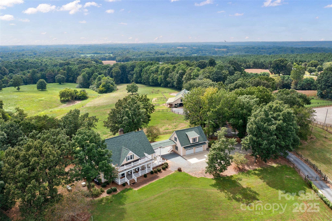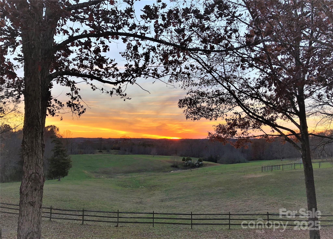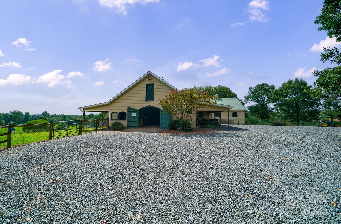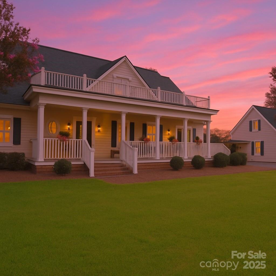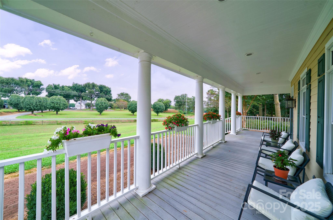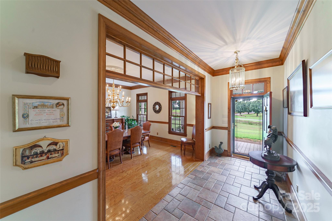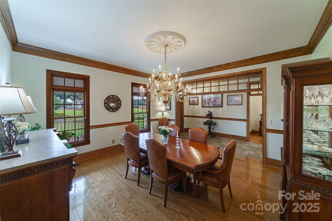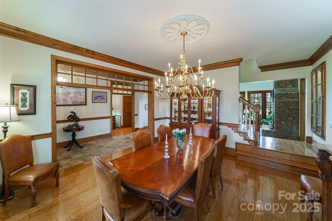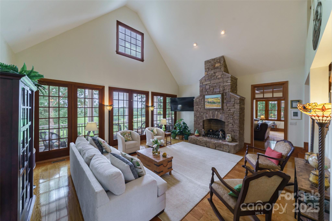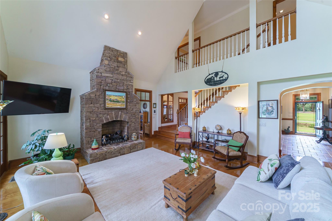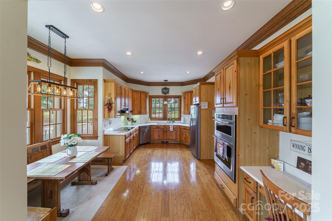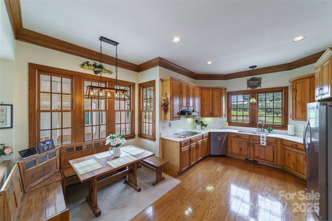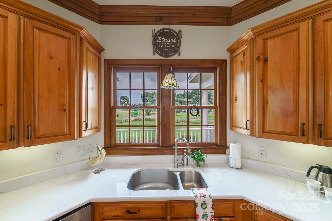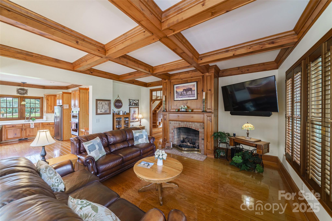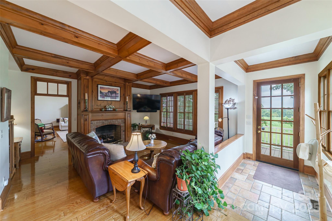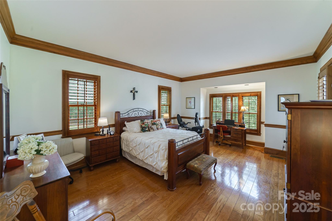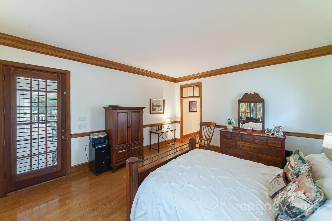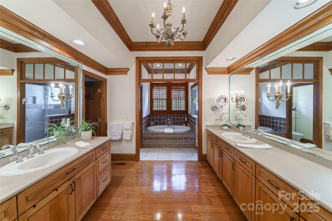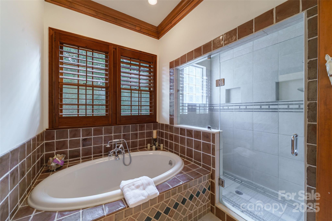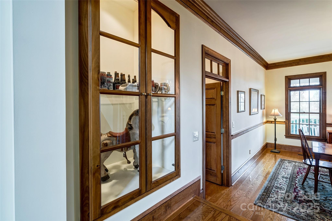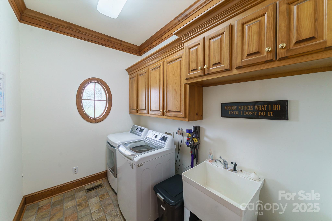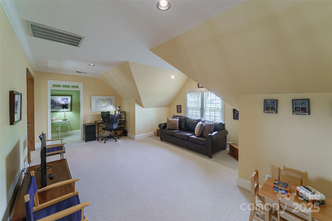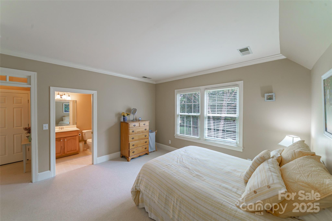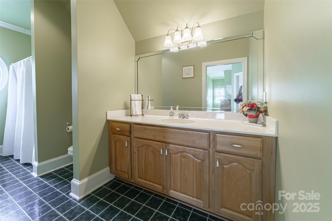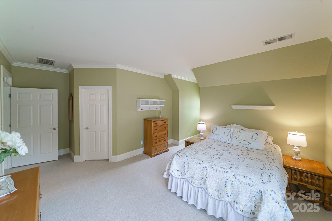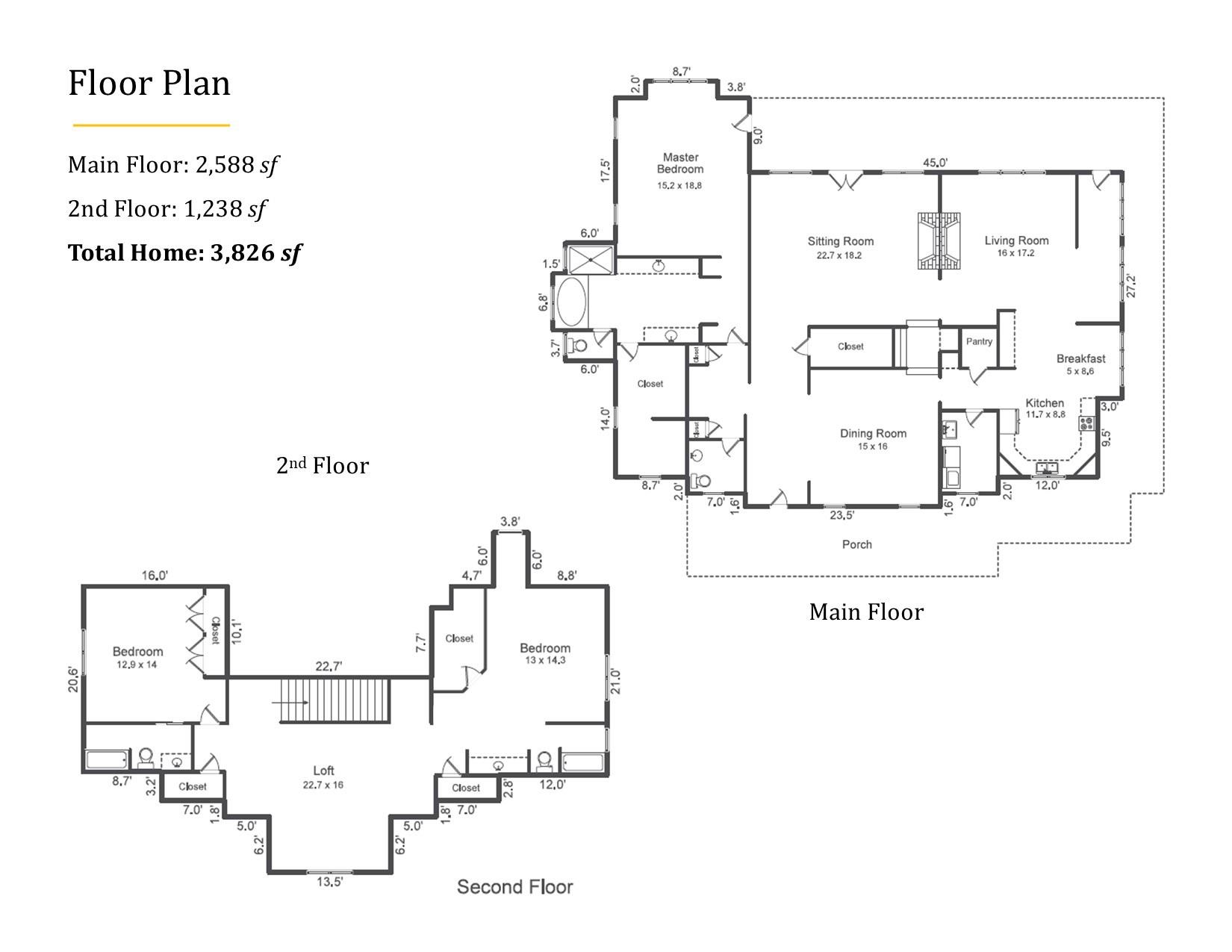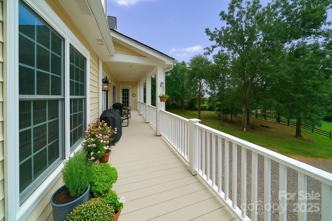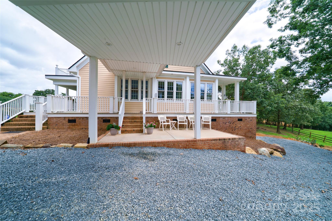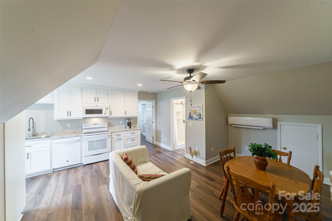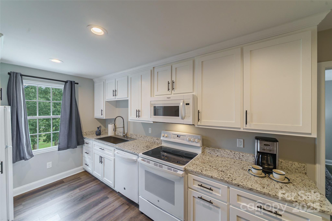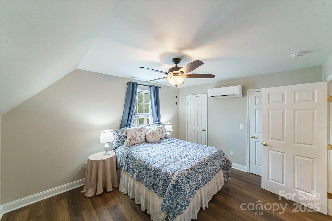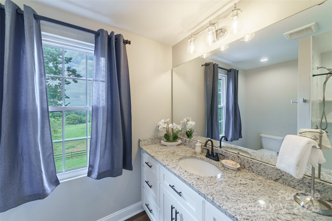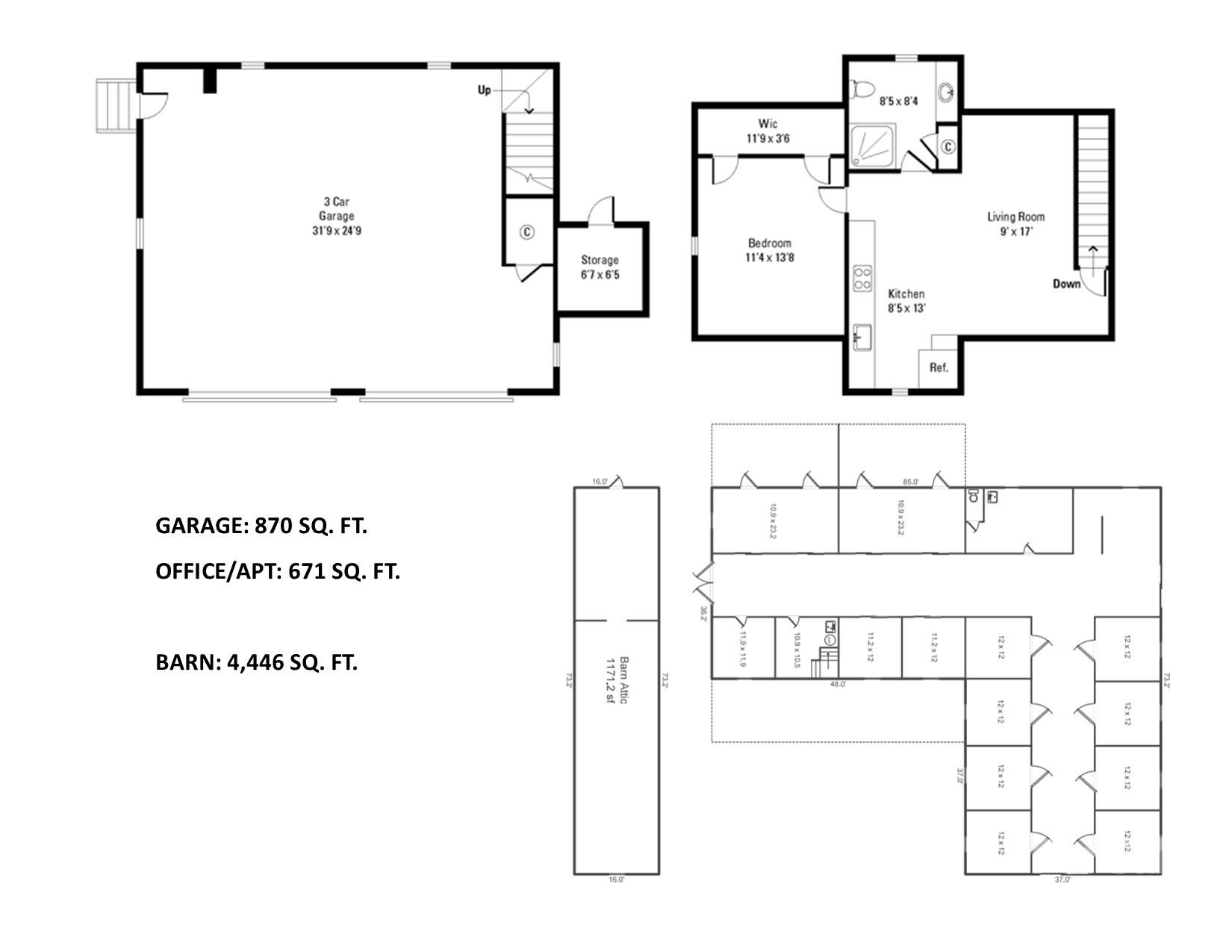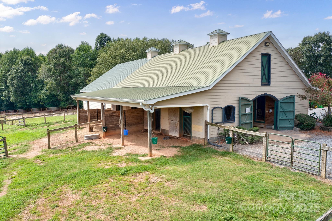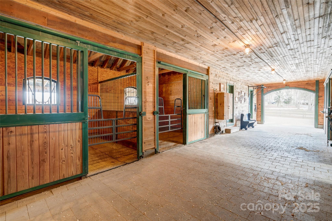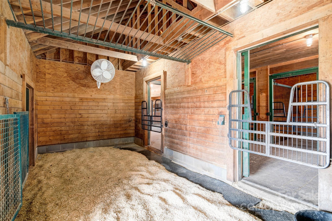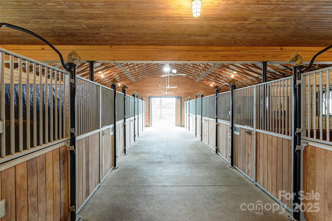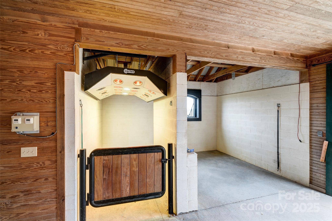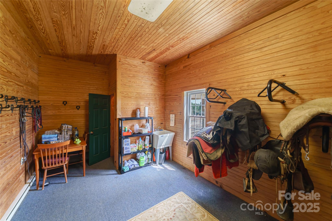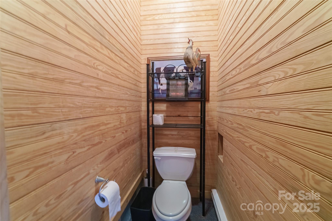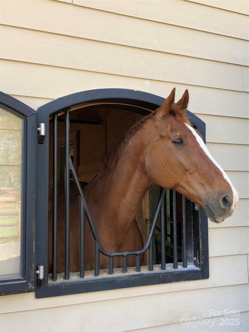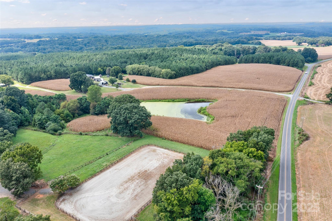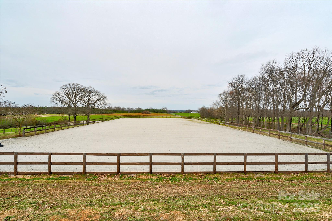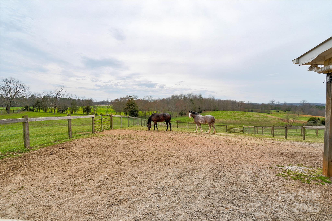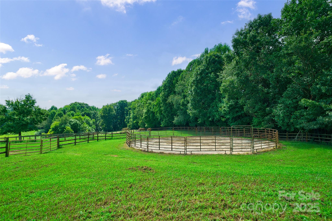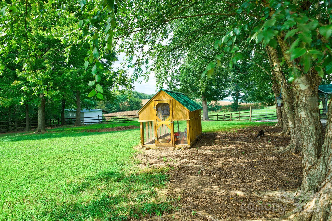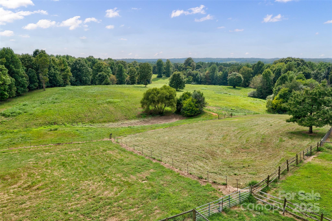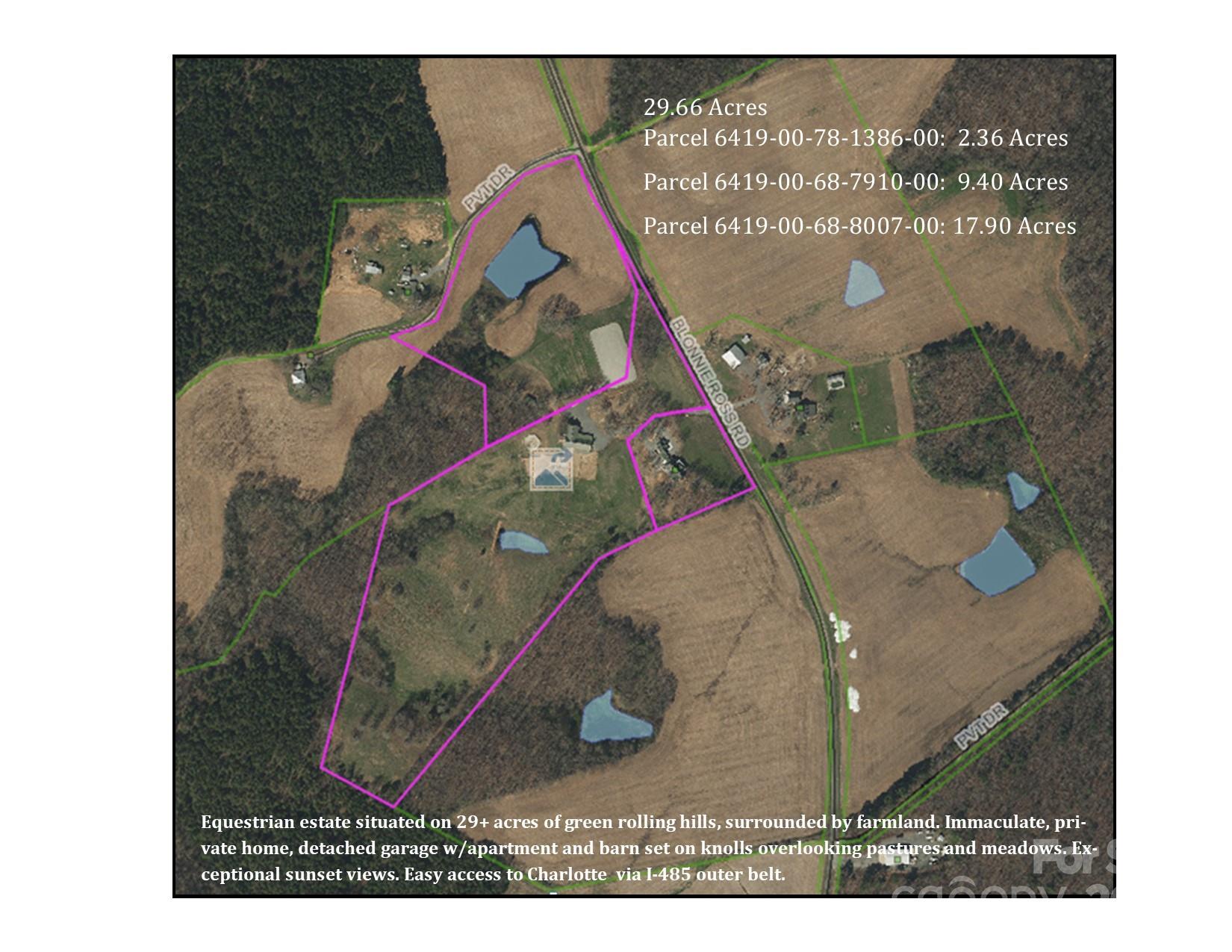533 Blonnie Ross Road
533 Blonnie Ross Road
Polkton, NC 28135- Bedrooms: 4
- Bathrooms: 5
- Lot Size: 29.66 Acres
Description
A remarkable equestrian estate on more than 29 acres, this Southern Living home reflects a thoughtful connection to land and lifestyle. Privately sited at the end of a gated drive, the residence features wraparound porches and expansive decking that embrace the surrounding farmland. The main house offers 10-foot ceilings, hardwood floors, custom trim, and abundant natural light through French doors and tall windows. A floor-to-ceiling stone fireplace anchors the cathedral-ceiling great room, with seamless flow into the keeping room, kitchen and breakfast area. The chef’s kitchen showcases knotty pine cabinetry, stainless-steel appliances, quartz countertops, a walk-in pantry, built-in desk and built-n bench with breakfast table. The main-level primary suite includes a spa-inspired bath, soaking tub, large frameless shower and oversized walk-in closet. Upstairs are two guest suites, private baths, walk-in closets and a flexible bonus room. Plenty of storage space. A breezeway connects the main home to a 2022 three-car garage with upper-level living space (was permitted as an office with bathroom). A separate gated drive leads to a European-style barn with 14 matted stalls, two convertible broodmare stalls, wash station, heated tack room, heat lamps for wash stall, feed room, office, and walk-up hayloft. Additional equestrian amenities include five fenced paddocks, a covered run-in w/storage, a round pen and a professional-grade 125’ by 225’ arena. RV hook up near the home, equipment storage attached to the barn, full house generator and a tall crawl space with dehumidifier are just a few of the additional features. Offering privacy, functionality and timeless charm, this estate is a rare opportunity for equestrian enthusiasts seeking a blend of tradition and modern comfort. Sunsets over the pastures will take your breath away will keep your camera clicking away.
Property Summary
| Property Type: | Residential | Property Subtype : | Single Family Residence |
| Year Built : | 1996 | Construction Type : | Site Built |
| Lot Size : | 29.66 Acres | Living Area : | 3,827 sqft |
Property Features
- Cleared
- Crops
- Green Area
- Pasture
- Paved
- Pond(s)
- Private
- Rolling Slope
- Wooded
- Garage
- Attic Walk In
- Built-in Features
- Entrance Foyer
- Garden Tub
- Open Floorplan
- Pantry
- Storage
- Walk-In Closet(s)
- Walk-In Pantry
- Fireplace
- Covered Patio
- Deck
- Front Porch
- Rear Porch
- Wrap Around
Appliances
- Convection Microwave
- Convection Oven
- Dishwasher
- Electric Cooktop
- Electric Oven
- Electric Water Heater
- Exhaust Hood
- Propane Water Heater
- Refrigerator
- Refrigerator with Ice Maker
- Tankless Water Heater
- Wall Oven
More Information
- Construction : Fiber Cement, Vinyl
- Roof : Shingle
- Parking : Circular Driveway, Electric Gate, Detached Garage, Garage Door Opener, Garage Faces Front, RV Access/Parking
- Heating : Ductless, Electric, Forced Air, Propane
- Cooling : Ceiling Fan(s), Central Air, Ductless, Electric, Multi Units
- Water Source : Well
- Road : Publicly Maintained Road
- Listing Terms : Cash, Conventional
Based on information submitted to the MLS GRID as of 09-06-2025 13:50:04 UTC All data is obtained from various sources and may not have been verified by broker or MLS GRID. Supplied Open House Information is subject to change without notice. All information should be independently reviewed and verified for accuracy. Properties may or may not be listed by the office/agent presenting the information.
