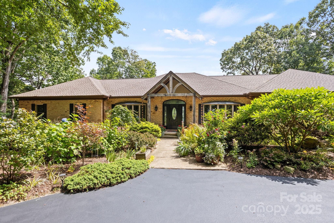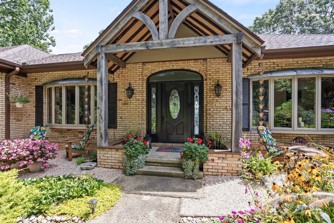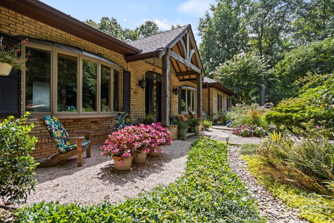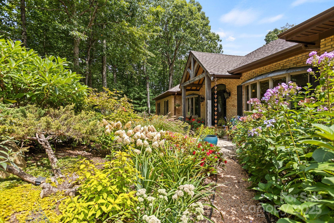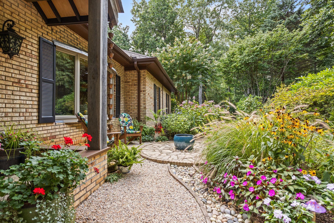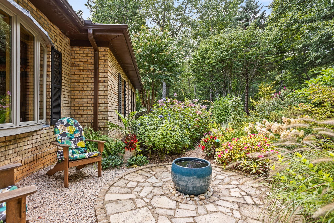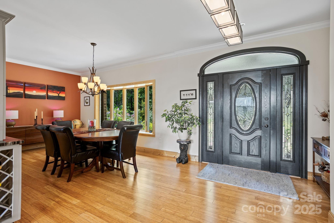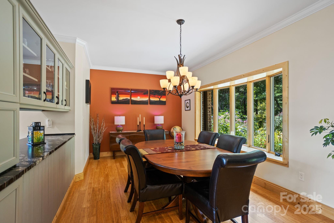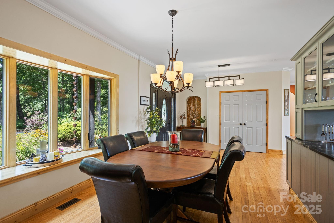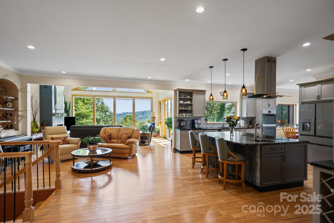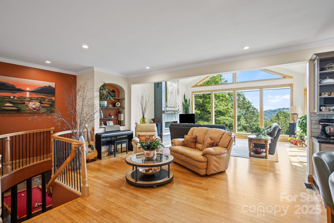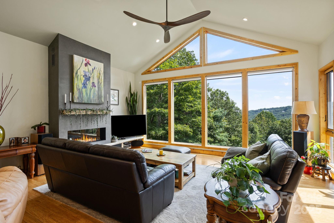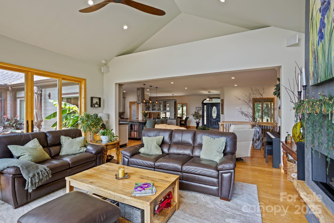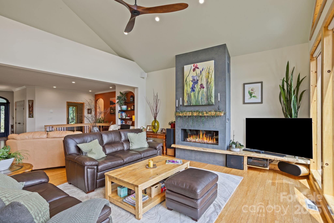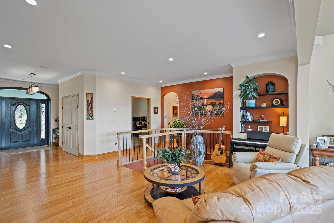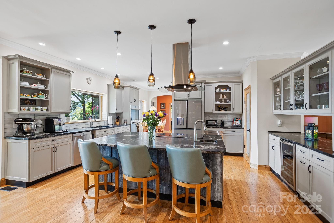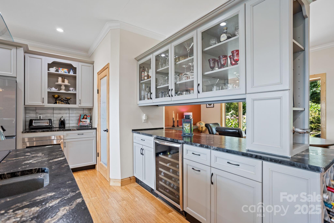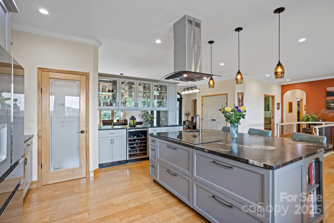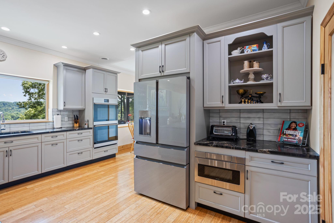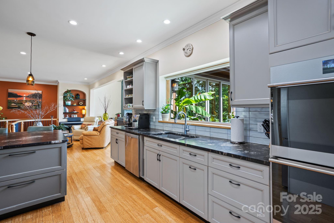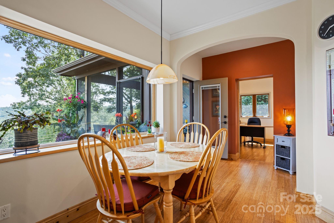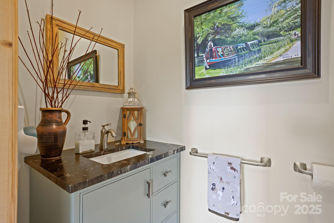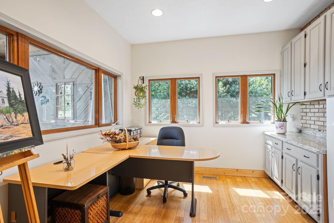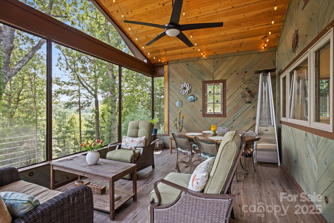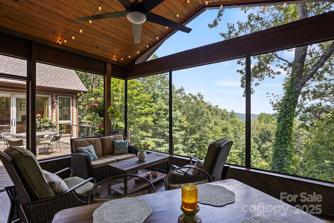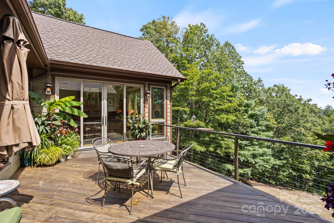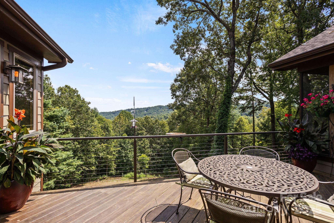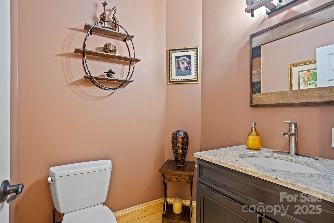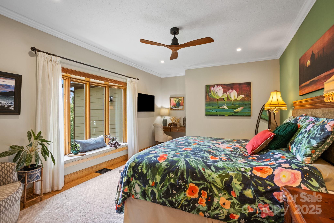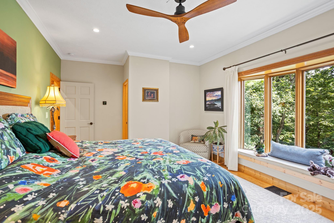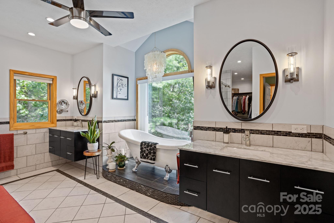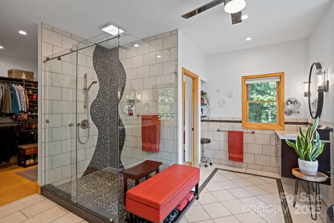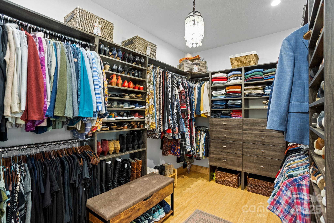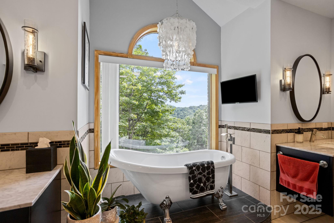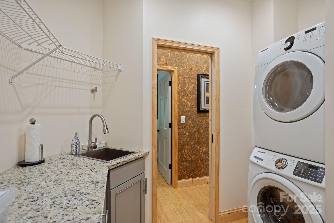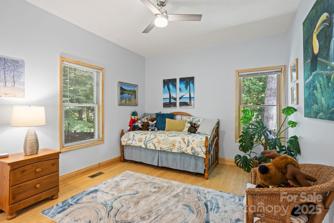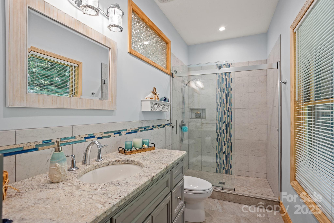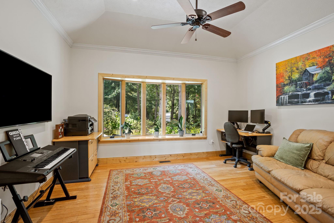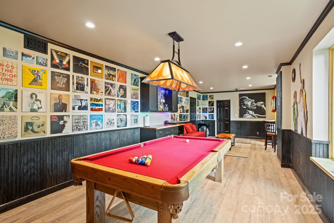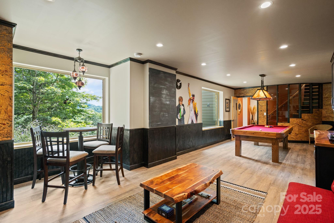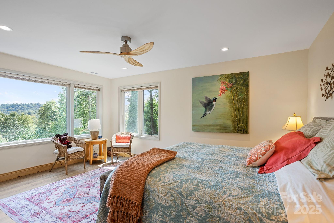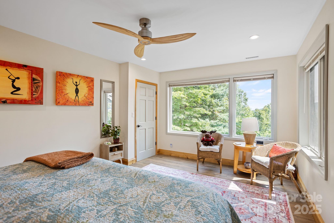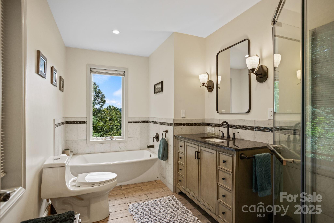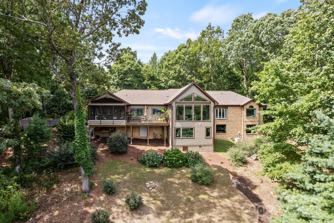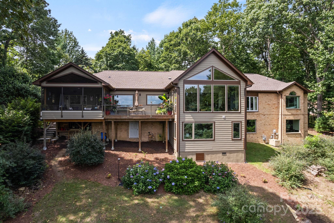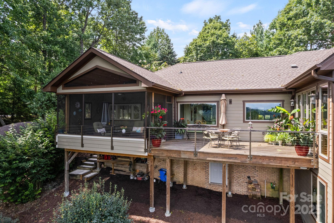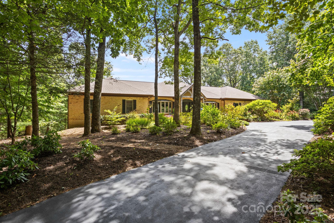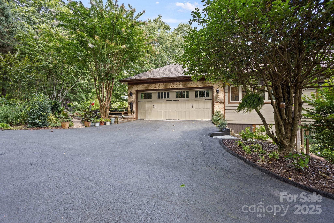163 Old Poplar Lane
163 Old Poplar Lane
Flat Rock, NC 28731- Bedrooms: 3
- Bathrooms: 4
- Lot Size: 2.06 Acres
Description
Absolutely stunning and complete transformation and renovation, this exceptional home with mountain views is privately tucked away on over 2 acres of meticulously landscaped grounds in the prestigious gated community of Kenmure. A true gardeners’s paradise, this property features meandering pebble pathways, a serene garden patio and lush, mature landscaping offering privacy, beauty and tranquility. Step inside to discover an amazing open concept and main level showcasing a gourmet chef’s kitchen with high-end stainless steel appliances, an oversized island with prep sink and breakfast bar, pantry, an abundance of cabinetry and counter space for all your culinary adventures. The kitchen opens into a sunlit breakfast room, open dining area and an impressive great room centered around a striking floor to ceiling unique gas fireplace. The huge primary suite is a private retreat featuring plantation shutters, designer walk-in closet and a luxurious spa-like bath with dual vanities, a unique walk-in waterfall shower and soaking tub. Also on the main level is a guest bedroom and guest bath, a powder room, stunning den/TV room, office/studio and well appointed laundry room with sink and cabinetry. The lower level offers a generous family/game room and huge guest suite with ensuite bath. You will also find ample unfinished storage space for all your needs. Whether you are entertaining on the large screened porch, relaxing on the open deck or enjoying the peaceful garden patio, every corner of this home is designed to embrace the best of luxury mountain living.
Property Summary
| Property Type: | Residential | Property Subtype : | Single Family Residence |
| Year Built : | 1991 | Construction Type : | Site Built |
| Lot Size : | 2.06 Acres | Living Area : | 3,838 sqft |
Property Features
- Corner Lot
- Level
- Private
- Views
- Garage
- Attic Stairs Pulldown
- Breakfast Bar
- Built-in Features
- Garden Tub
- Kitchen Island
- Open Floorplan
- Pantry
- Storage
- Walk-In Closet(s)
- Whirlpool
- Skylight(s)
- Fireplace
- Deck
- Patio
- Screened Patio
Appliances
- Dishwasher
- Electric Cooktop
- Electric Oven
- Exhaust Hood
- Microwave
- Refrigerator
More Information
- Construction : Brick Partial
- Roof : Shingle
- Parking : Circular Driveway, Attached Garage
- Heating : Forced Air
- Cooling : Central Air
- Water Source : City
- Road : Private Maintained Road
- Listing Terms : Cash, Conventional
Based on information submitted to the MLS GRID as of 09-06-2025 10:25:05 UTC All data is obtained from various sources and may not have been verified by broker or MLS GRID. Supplied Open House Information is subject to change without notice. All information should be independently reviewed and verified for accuracy. Properties may or may not be listed by the office/agent presenting the information.
