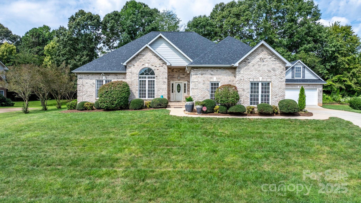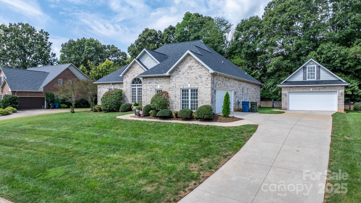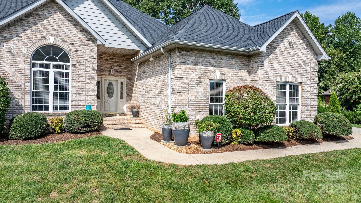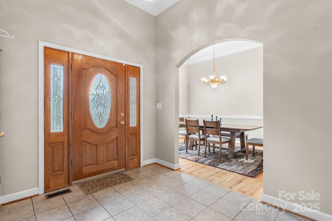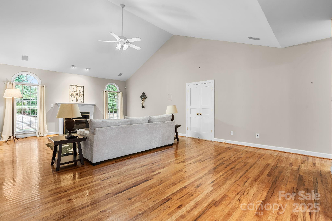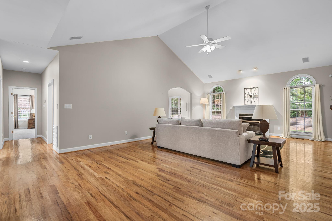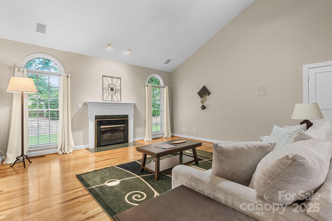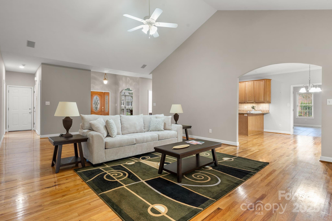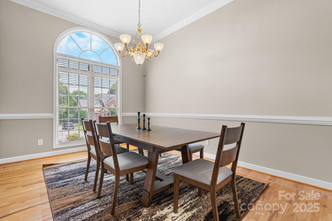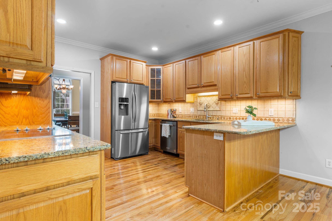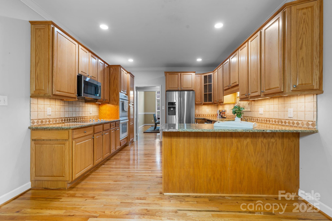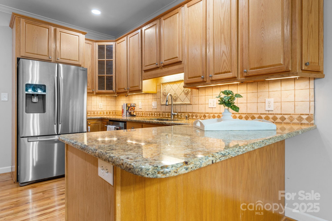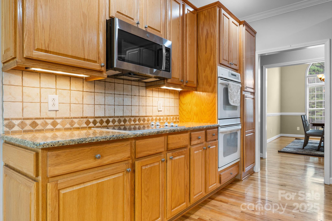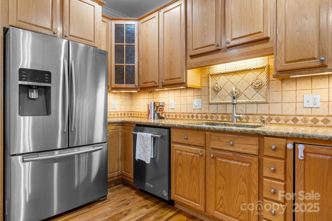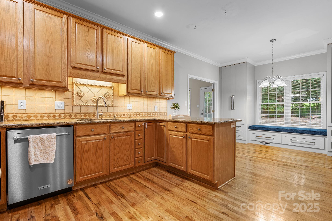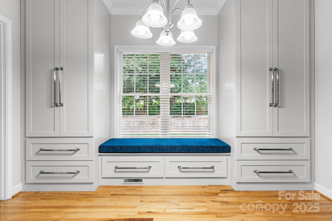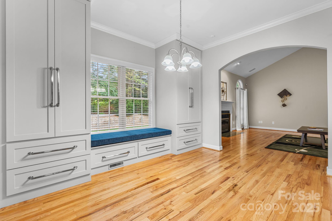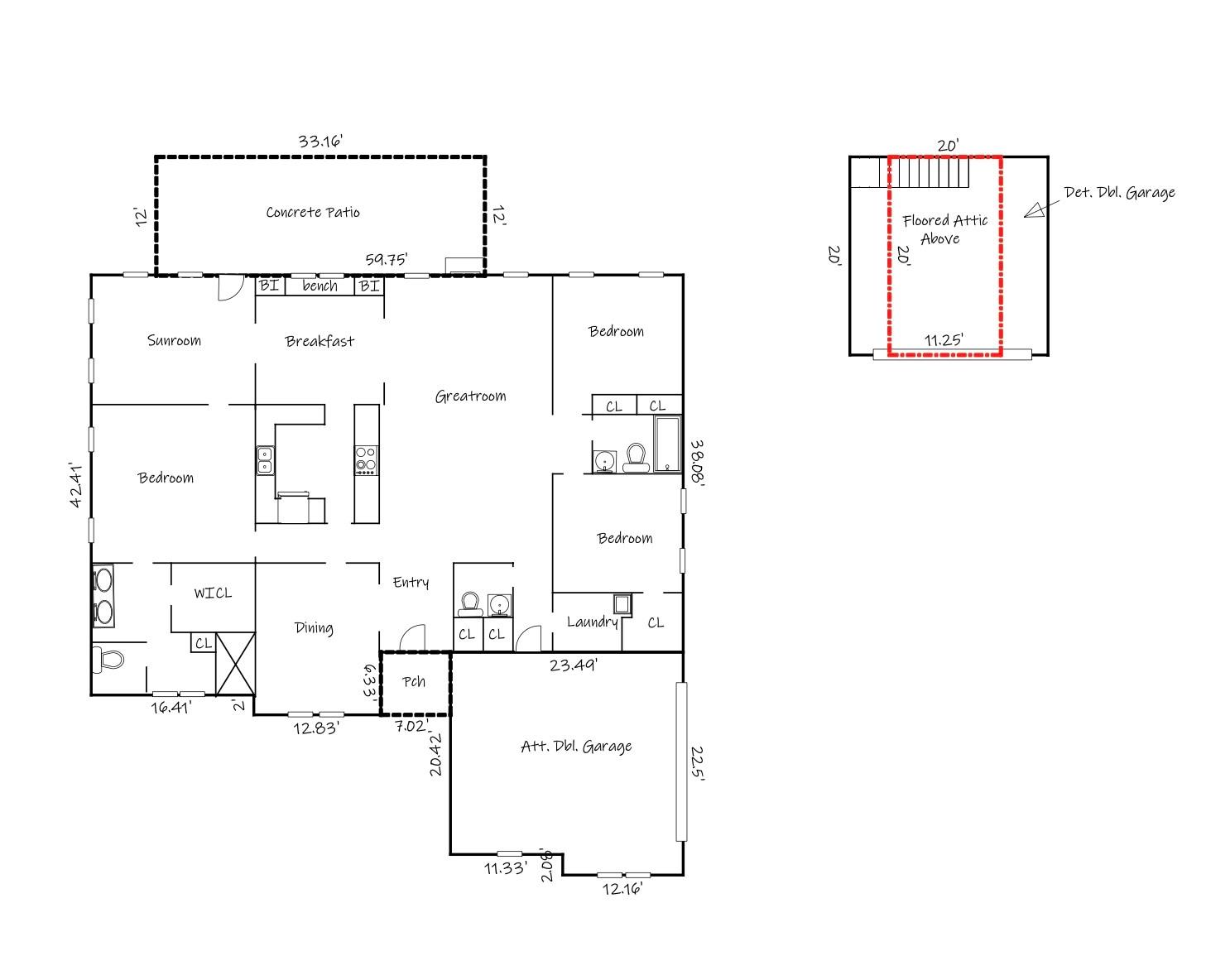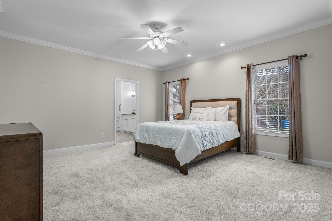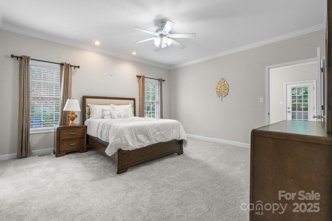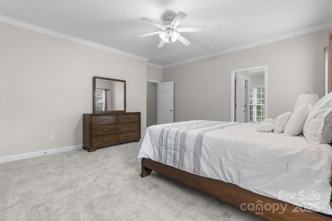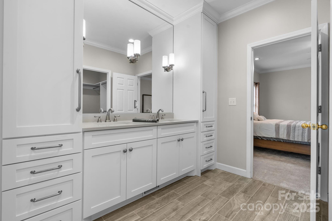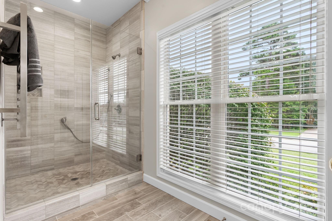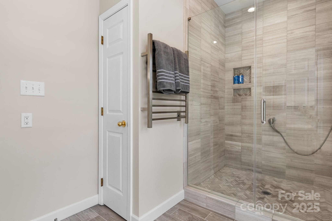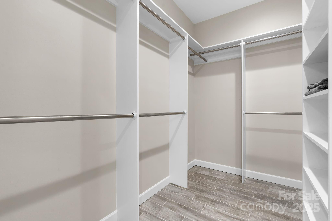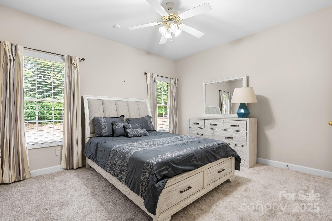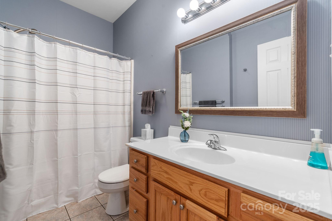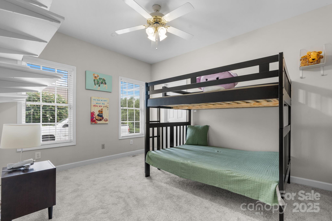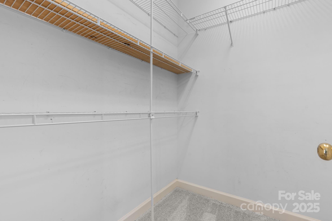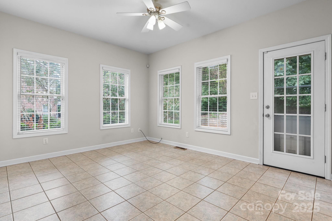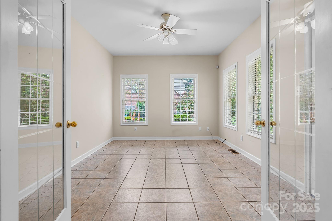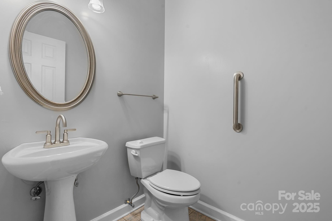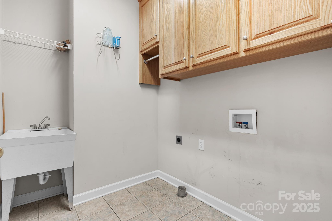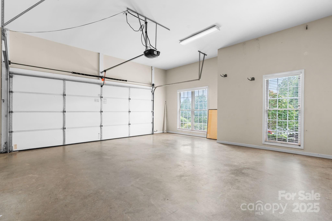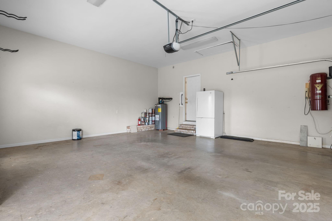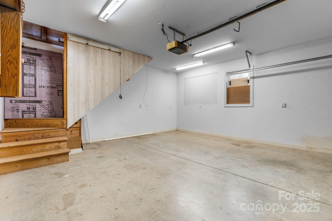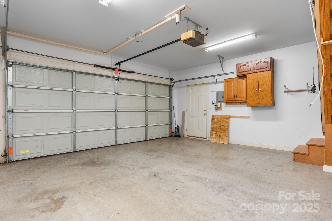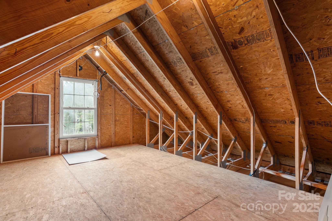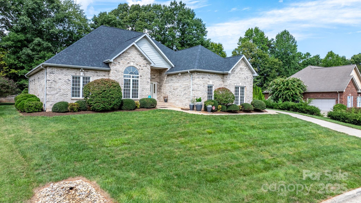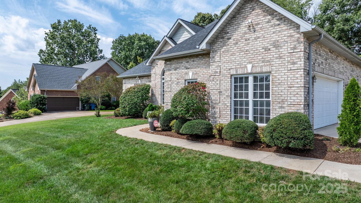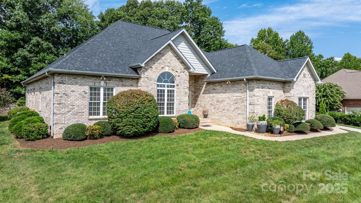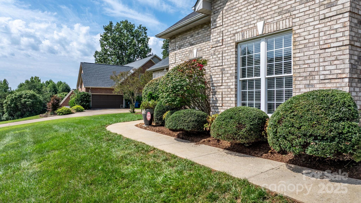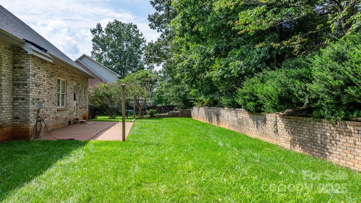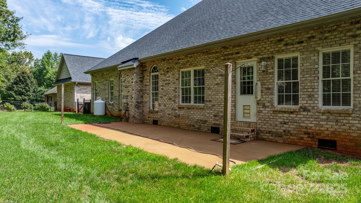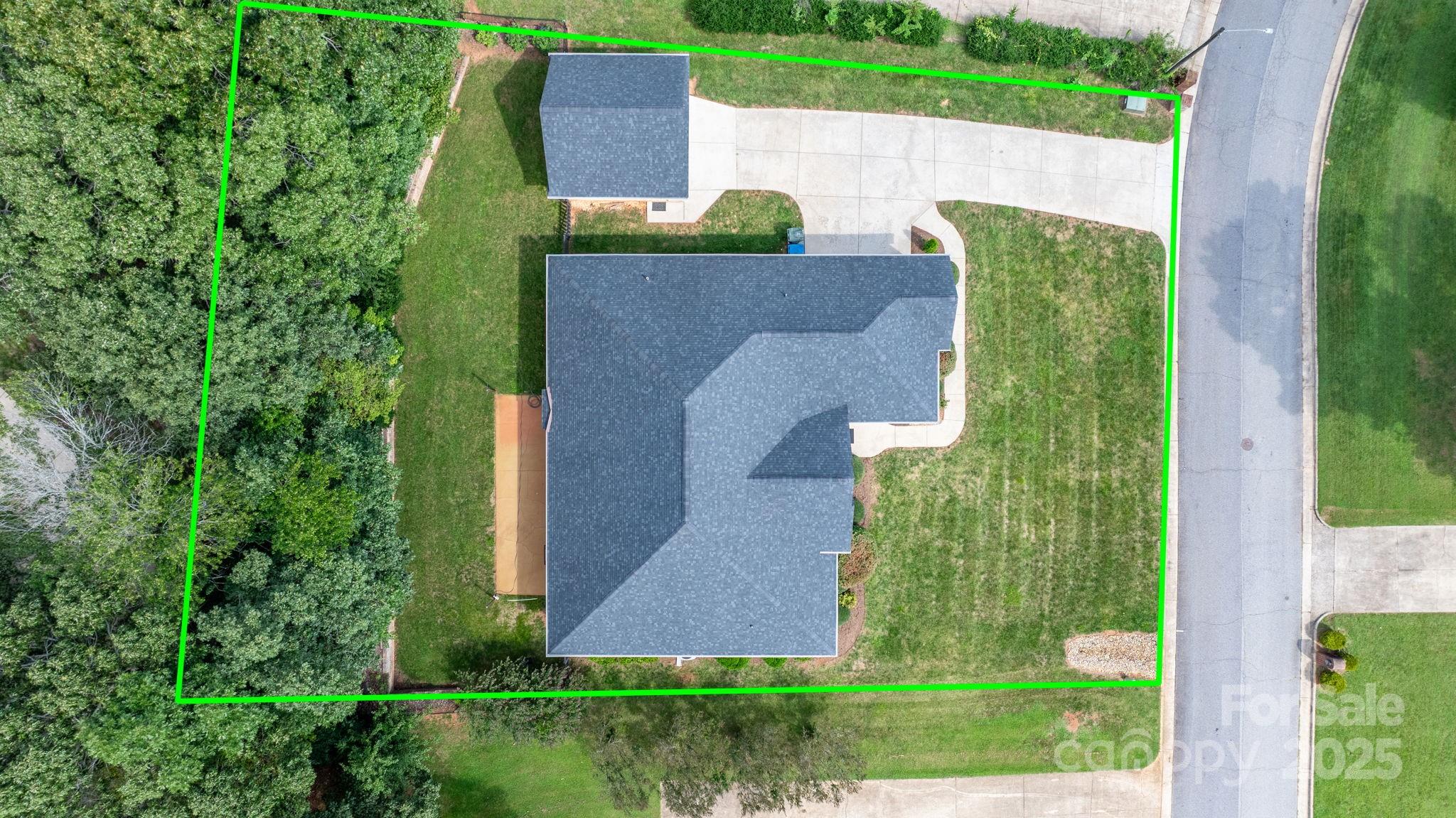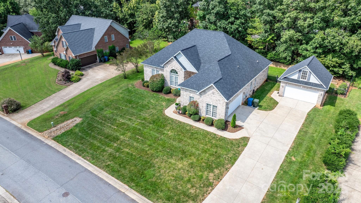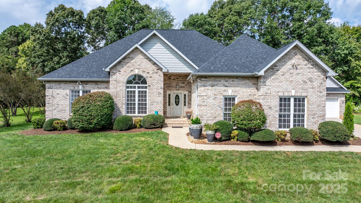3915 Steve Ikerd Drive
3915 Steve Ikerd Drive
Hickory, NC 28601- Bedrooms: 3
- Bathrooms: 3
- Lot Size: 0.39 Acres
Description
Enjoy one-level living at its finest in this stunning custom-built brick home in desirable Catawba Springs! Offering over 2,400 HSF, this well-designed home features the rare benefit of both double attached and detached garages—ideal for storage, hobbies, or a workshop. As you enter the home, there is a foyer and vaulted great room with gleaming hardwood floors and a cozy gas fireplace, while the formal dining room provides the perfect setting for gatherings. The chef’s kitchen is a true highlight with abundant cabinetry, double ovens, bar seating, and a bright breakfast nook that includes custom storage cabinets and a bench window seat. The split-bedroom layout ensures privacy, with the spacious primary suite offering a tray ceiling, walk-in closet, and beautifully, updated bath with dual vanities, tiled shower and custom storage shelves. Adjacent to the primary suite is a sunroom that could be used as an office or separate den. Two additional bedrooms share a full hall bath, while a guest half bath and oversized utility room add convenience. Large back patio with fenced-in backyard is a bonus for those who love to spend time outdoors. This custom home is designed for comfort, & combines elegance, function, and location all in one!
Property Summary
| Property Type: | Residential | Property Subtype : | Single Family Residence |
| Year Built : | 1999 | Construction Type : | Site Built |
| Lot Size : | 0.39 Acres | Living Area : | 2,405 sqft |
Property Features
- Garage
- Attic Stairs Fixed
- Attic Stairs Pulldown
- Attic Walk In
- Built-in Features
- Cable Prewire
- Central Vacuum
- Entrance Foyer
- Split Bedroom
- Storage
- Walk-In Closet(s)
- Window Treatments
- Fireplace
- Front Porch
- Patio
Appliances
- Dishwasher
- Disposal
- Double Oven
- Electric Cooktop
- Electric Water Heater
- Microwave
- Refrigerator
More Information
- Construction : Brick Full, Shingle/Shake, Vinyl, Wood
- Roof : Shingle
- Parking : Driveway, Attached Garage, Detached Garage, Garage Door Opener, Garage Faces Front, Garage Faces Side, Garage Shop
- Heating : Central, Electric, Heat Pump
- Cooling : Ceiling Fan(s), Central Air, Heat Pump
- Water Source : City
- Road : Publicly Maintained Road
- Listing Terms : Cash, Conventional, VA Loan
Based on information submitted to the MLS GRID as of 09-06-2025 10:45:04 UTC All data is obtained from various sources and may not have been verified by broker or MLS GRID. Supplied Open House Information is subject to change without notice. All information should be independently reviewed and verified for accuracy. Properties may or may not be listed by the office/agent presenting the information.
