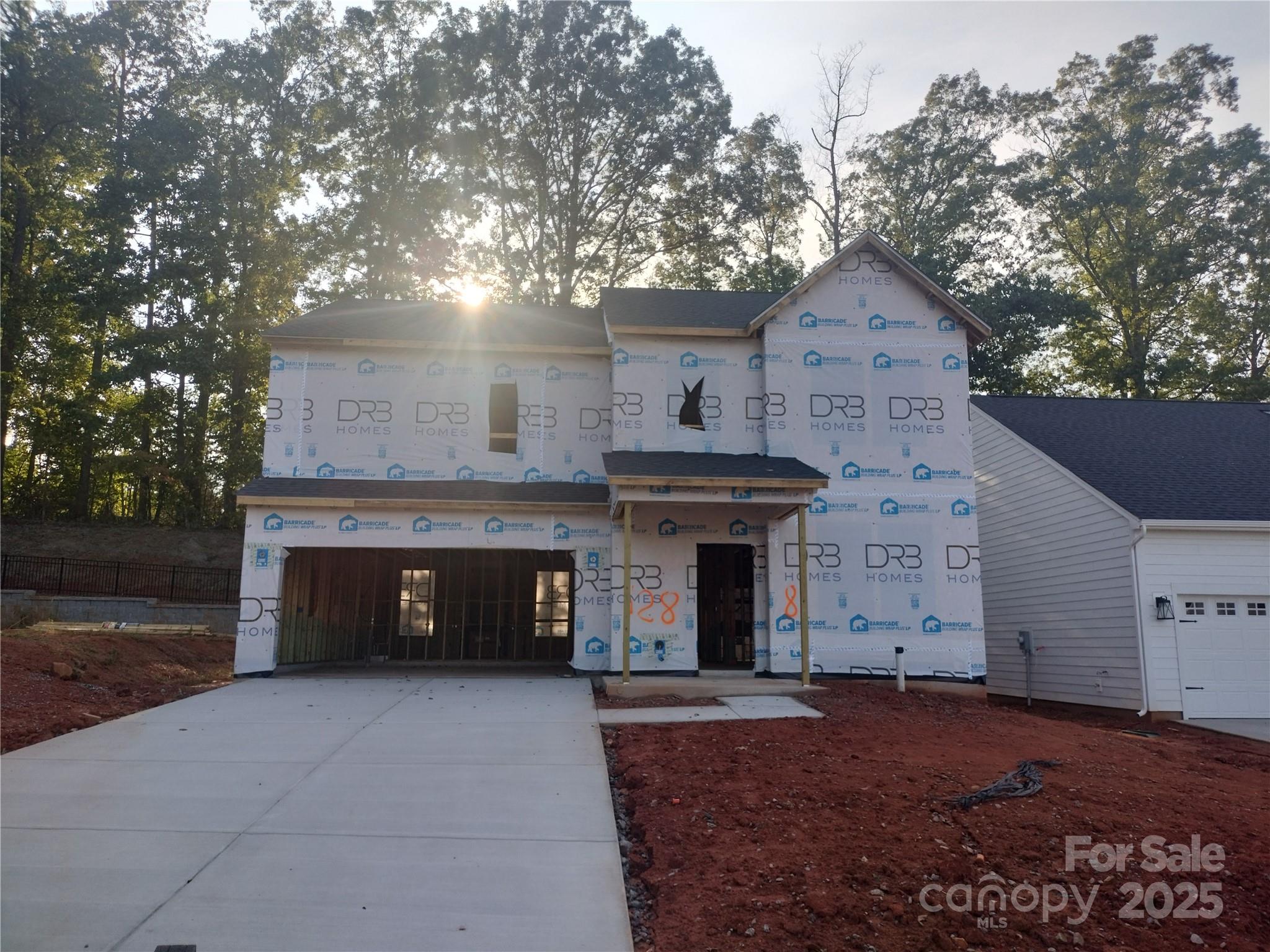128 Canary Lane
128 Canary Lane
Mooresville, NC 28115- Bedrooms: 3
- Bathrooms: 3
- Lot Size: 0.14 Acres
Description
Our Burton's open-concept plan has 2491 sq ft, 3 Bedrooms, 2.5 Baths, a Loft and 2-car garage backing to woods!!. Open Kitchen features Quartz countertops, 42" cabinets, with wall ovens and 36" gas cooktop! Kitchen island overlooks spacious family room and gas-log fireplace. Luxury Vinyl Plank flooring is throughout the main level! Beautiful oak-tread staircase leads to the Loft. Large owner’s suite features a tray ceiling and a 5' walk-in tiled shower with bench.
Property Summary
| Property Type: | Residential | Property Subtype : | Single Family Residence |
| Year Built : | 2025 | Construction Type : | Site Built |
| Lot Size : | 0.14 Acres | Living Area : | 2,491 sqft |
Property Features
- Sloped
- Wooded
- Garage
- Attic Stairs Pulldown
- Cable Prewire
- Kitchen Island
- Open Floorplan
- Pantry
- Storage
- Walk-In Closet(s)
- Insulated Window(s)
- Fireplace
- Balcony
- Covered Patio
- Front Porch
Appliances
- Dishwasher
- Disposal
- ENERGY STAR Qualified Dishwasher
- ENERGY STAR Qualified Light Fixtures
- Exhaust Hood
- Gas Cooktop
- Microwave
- Plumbed For Ice Maker
- Self Cleaning Oven
- Wall Oven
More Information
- Construction : Fiber Cement, Stone
- Roof : Shingle
- Parking : Driveway, Attached Garage, Garage Door Opener, Garage Faces Front
- Heating : Forced Air, Natural Gas, Zoned
- Cooling : Central Air, Dual, Zoned
- Water Source : City
- Road : Dedicated to Public Use Pending Acceptance
- Listing Terms : Cash, Conventional, FHA, USDA Loan, VA Loan
Based on information submitted to the MLS GRID as of 09-06-2025 10:34:04 UTC All data is obtained from various sources and may not have been verified by broker or MLS GRID. Supplied Open House Information is subject to change without notice. All information should be independently reviewed and verified for accuracy. Properties may or may not be listed by the office/agent presenting the information.
