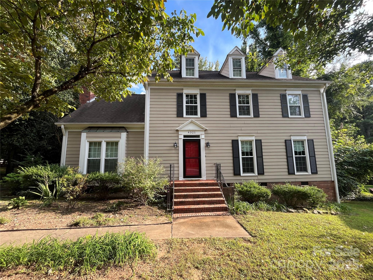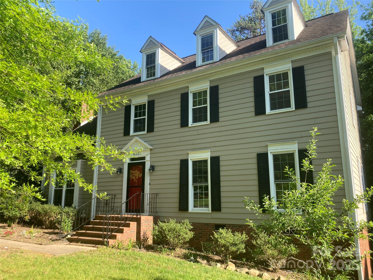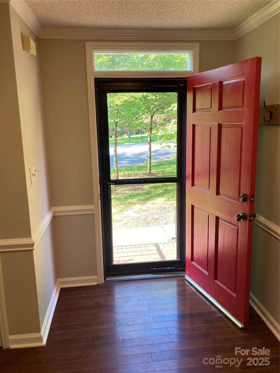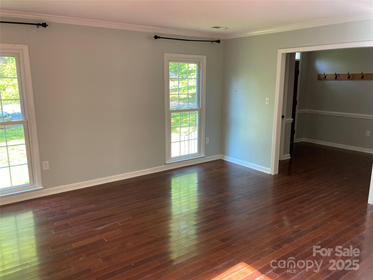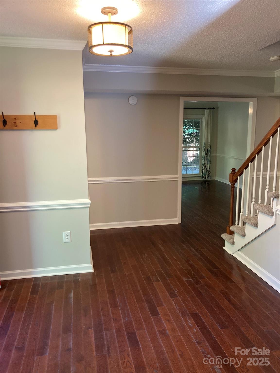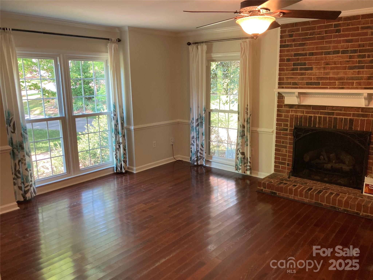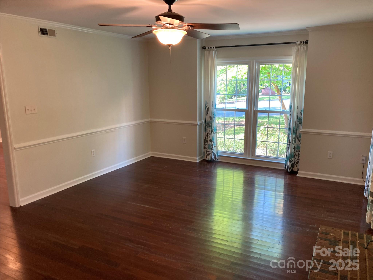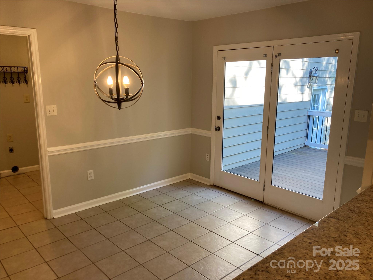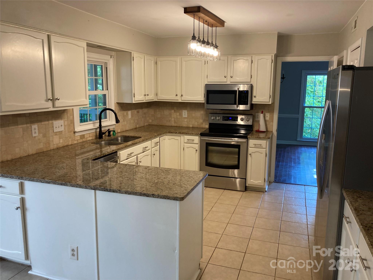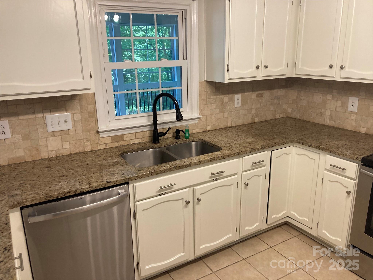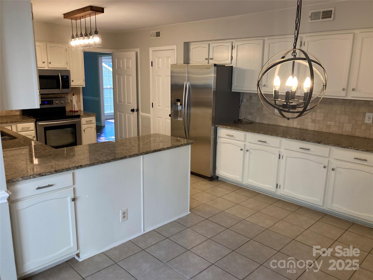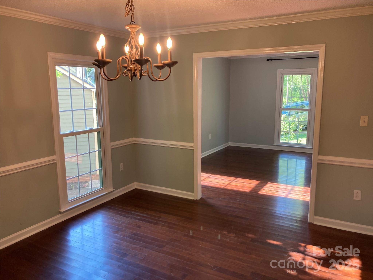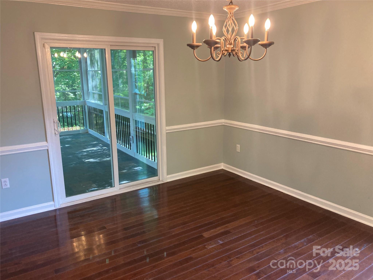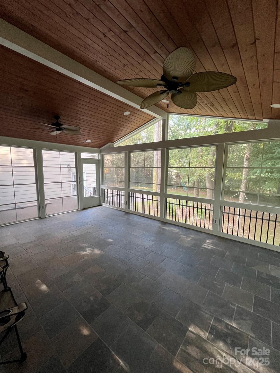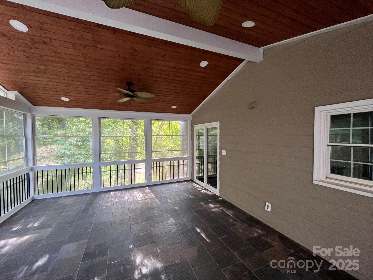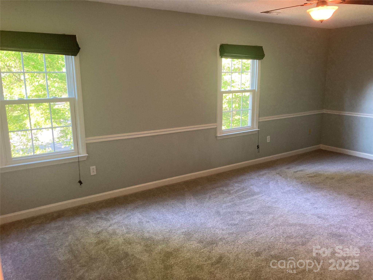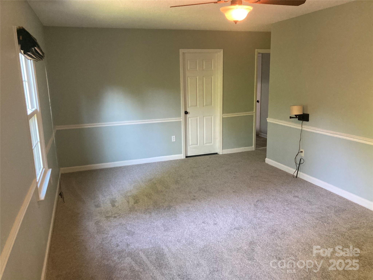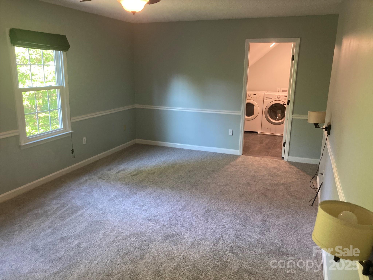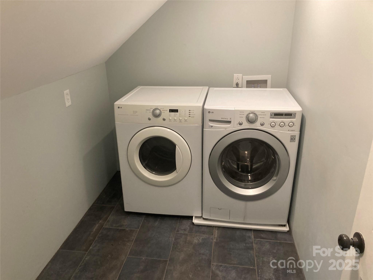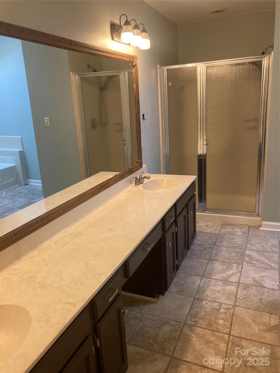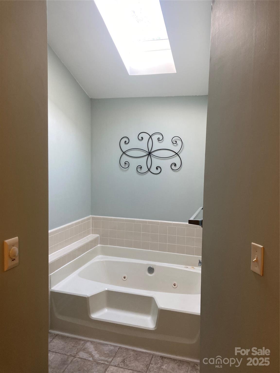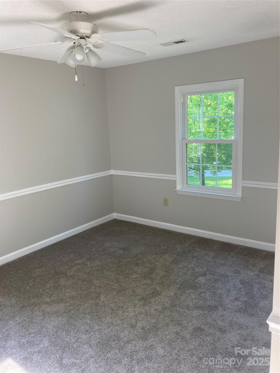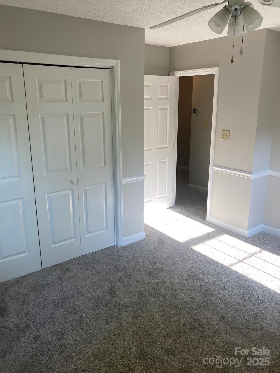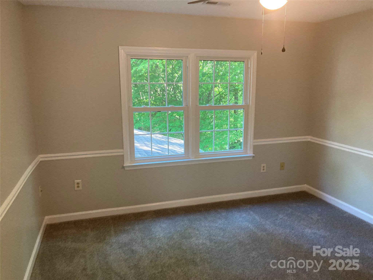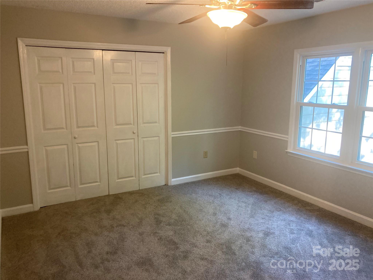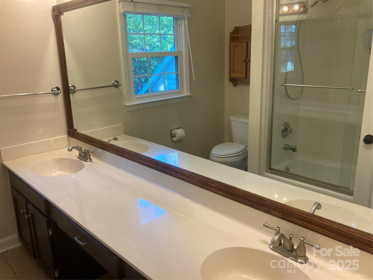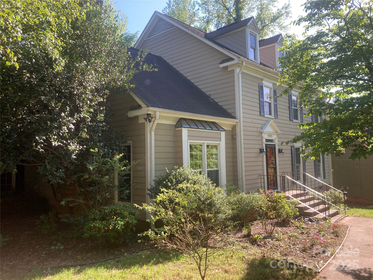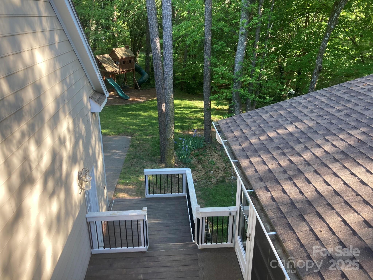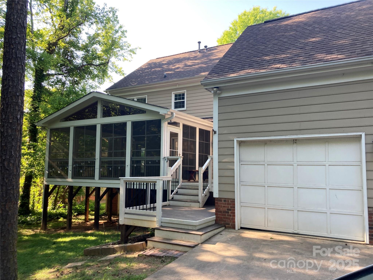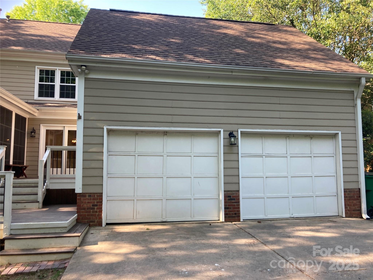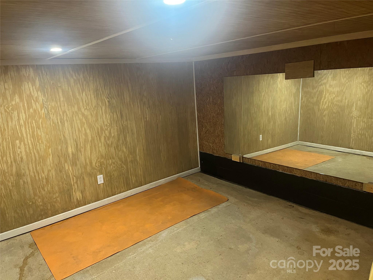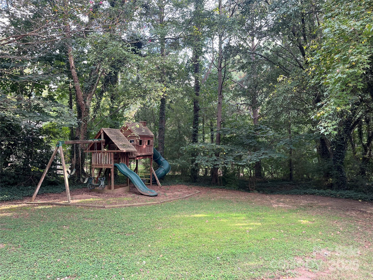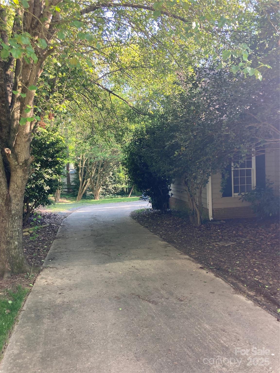4321 Silvermere Way
4321 Silvermere Way
Charlotte, NC 28269- Bedrooms: 4
- Bathrooms: 3
- Lot Size: 0.38 Acres
Description
Nestled in a quiet cul-de-sac of the highly sought-after Wellington neighborhood, this picturesque home is move-in ready and full of thoughtful updates. With fresh paint inside, recently painted kitchen cabinets, granite countertops, and a tile backsplash in the kitchen, this home combines charm with modern convenience. Downstairs has a great set up for entertaining. Upstairs you’ll find 4 bedrooms with newer carpeting and plenty of space for everyone. Enjoy the outdoors from your screened-in porch with Easy Breeze windows, perfect for year-round comfort, or step out onto the large deck overlooking a wooded backyard that feels private and inviting. The backyard also features a playhouse, making it a fun and functional space for all ages. Storage and flexibility abound with two laundry locations (including one upstairs), a rear-load garage with high ceilings for overhead storage, and a walk-in crawlspace that provides even more room for tools, hobbies, or seasonal items. With direct greenway access just beyond the property, it’s easy to enjoy walking, biking, or jogging whenever you’d like. You can also enjoy the other neighborhood amenities such as the pool, tennis courts, and green space with volleyball. Other Highlights include: Separate HVAC for up and downstairs with Nest thermostats Convenient access to shopping, dining, and major highways Efficient gas heating and hot water Garage is wired for electric car charger This is a home that truly offers it all—updates, storage, outdoor living, and a location that can’t be beat. Note that the seller is the listing agent.
Property Summary
| Property Type: | Residential | Property Subtype : | Single Family Residence |
| Year Built : | 1988 | Construction Type : | Site Built |
| Lot Size : | 0.38 Acres | Living Area : | 2,600 sqft |
Property Features
- Cul-De-Sac
- Garage
- Attic Stairs Pulldown
- Fireplace
- Rear Porch
- Screened Patio
Appliances
- Dishwasher
- Disposal
- Electric Range
- Gas Water Heater
- Microwave
- Refrigerator with Ice Maker
More Information
- Construction : Hardboard Siding
- Roof : Composition
- Parking : Driveway, Attached Garage, Garage Faces Rear
- Heating : Forced Air, Natural Gas
- Cooling : Ceiling Fan(s), Central Air
- Water Source : City
- Road : Publicly Maintained Road
- Listing Terms : Cash, Conventional, FHA, VA Loan
Based on information submitted to the MLS GRID as of 09-05-2025 19:10:05 UTC All data is obtained from various sources and may not have been verified by broker or MLS GRID. Supplied Open House Information is subject to change without notice. All information should be independently reviewed and verified for accuracy. Properties may or may not be listed by the office/agent presenting the information.
