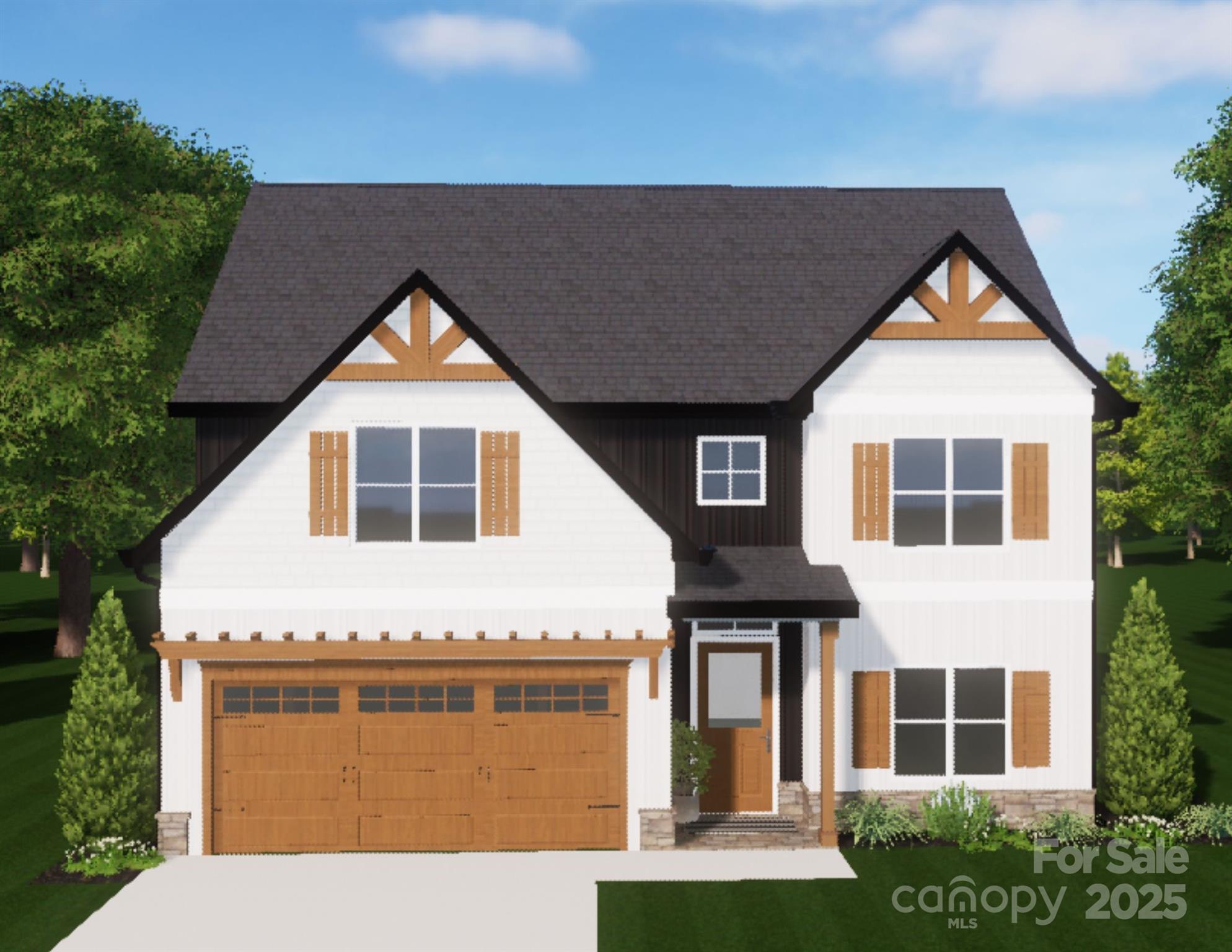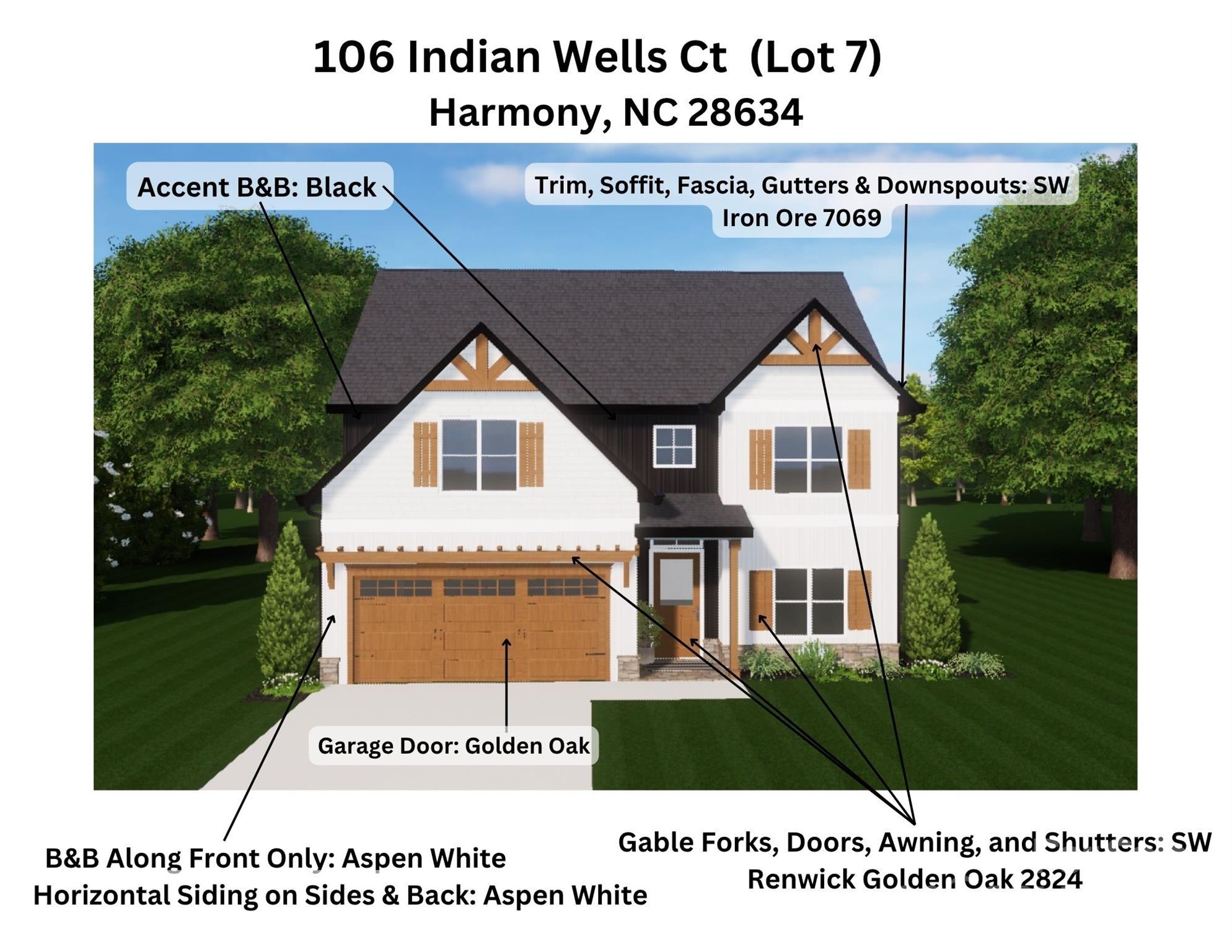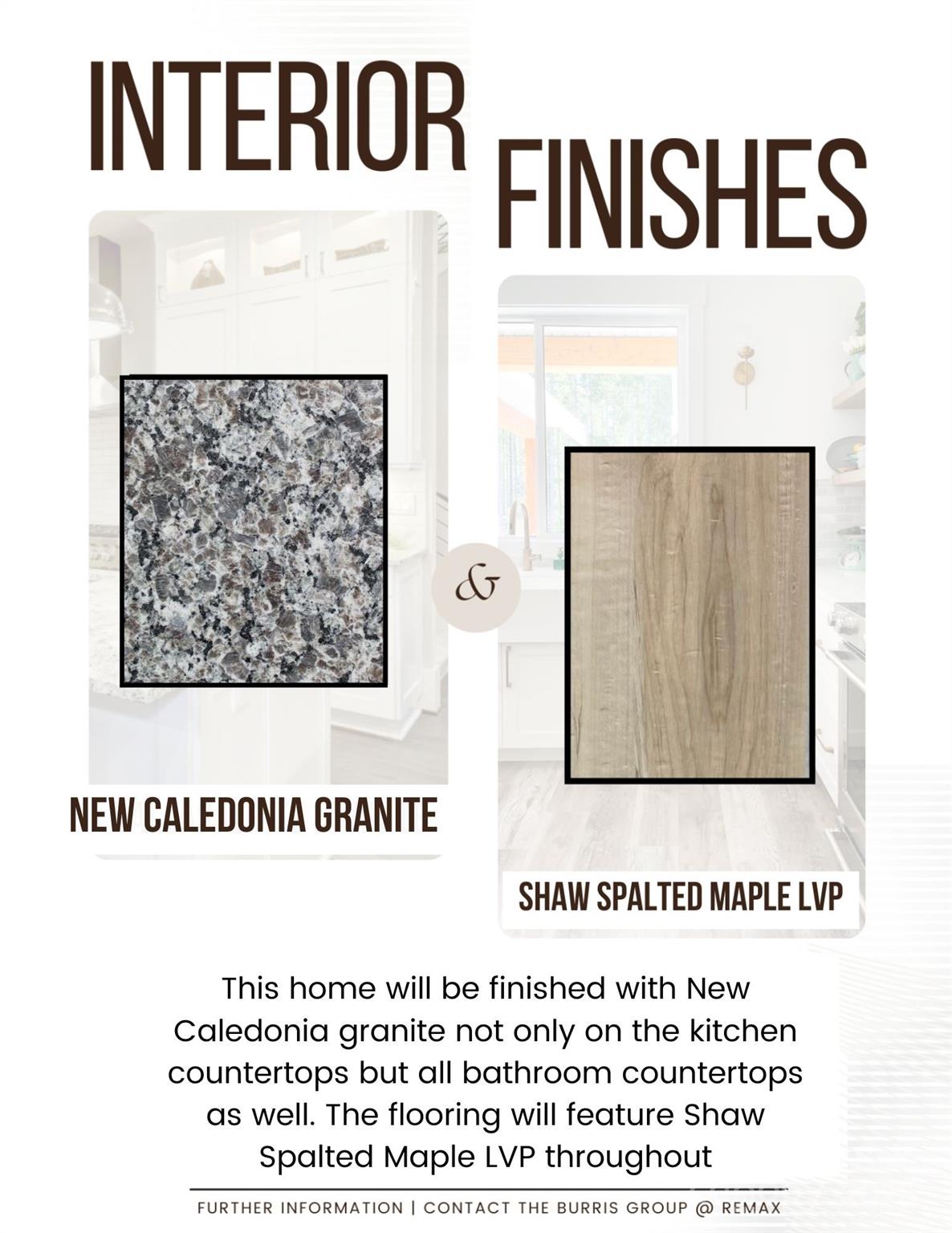106 Indian Wells Court
106 Indian Wells Court
Harmony, NC 28634- Bedrooms: 4
- Bathrooms: 3
- Lot Size: 0.529 Acres
Description
ACTIVE CONSTRUCTION SITE- BE CAREFUL!! This home is in framing as of 9/4. Welcome to The Alba! This new plan from Victory Builders has a modern facade featuring Board & Batten style siding with Stone Veneer accent. Enter this fantastic 4 bed 3 bath home from the 2-car garage or the covered front porch and step onto the beautiful LVP floors. The main floor boasts an open floorplan with 9 ft ceilings, allowing a natural flow from the Great Room into the Kitchen and Dining Area. Kitchen features white shaker cabinets, granite countertops, designer tile backsplash, NEW SS Appliances including Refrigerator, and a Walk-in Pantry. Double doors in the Dining Area lead outside to a back patio or deck (depending on Final Grade of the Lot). The main floor bedroom is a great size and the full bath features granite countertops and a shower/tub combo. Just up the stairs, an open welcoming Loft area greets you. It leads to the Laundry Room with washer and dryer hookups and storage space! The Full Bath with its single granite vanity and shower/tub combo is set between 2 ample-sized bedrooms (1 even has a walk-in closet)! Finally, the Primary Bedroom is HUGE with a sitting area and a 19 ft tray ceiling! Gorgeous Primary Bath has dual granite vanities, XL Tile Shower with designer tile floor, a linen closet, and the GIANT Walk-in Closet! This wonderful floorplan has everything and MORE! Come see it today!
Property Summary
| Property Type: | Residential | Property Subtype : | Single Family Residence |
| Year Built : | 2025 | Construction Type : | Site Built |
| Lot Size : | 0.529 Acres | Living Area : | 1,889 sqft |
Property Features
- Cleared
- Wooded
- Garage
- Attic Other
- Open Floorplan
- Split Bedroom
- Walk-In Closet(s)
- Window Treatments
- Covered Patio
- Front Porch
Appliances
- Dishwasher
- Electric Range
- Electric Water Heater
- Microwave
- Plumbed For Ice Maker
- Refrigerator
- Self Cleaning Oven
More Information
- Construction : Stone Veneer, Vinyl
- Roof : Composition, Wood
- Parking : Driveway, Attached Garage, Garage Door Opener, Garage Faces Front
- Heating : Central, Electric, Heat Pump
- Cooling : Central Air, Electric, Heat Pump
- Water Source : County Water
- Road : Private Maintained Road, Dedicated to Public Use Pending Acceptance
- Listing Terms : Cash, Conventional, FHA, VA Loan
Based on information submitted to the MLS GRID as of 09-05-2025 19:10:05 UTC All data is obtained from various sources and may not have been verified by broker or MLS GRID. Supplied Open House Information is subject to change without notice. All information should be independently reviewed and verified for accuracy. Properties may or may not be listed by the office/agent presenting the information.


