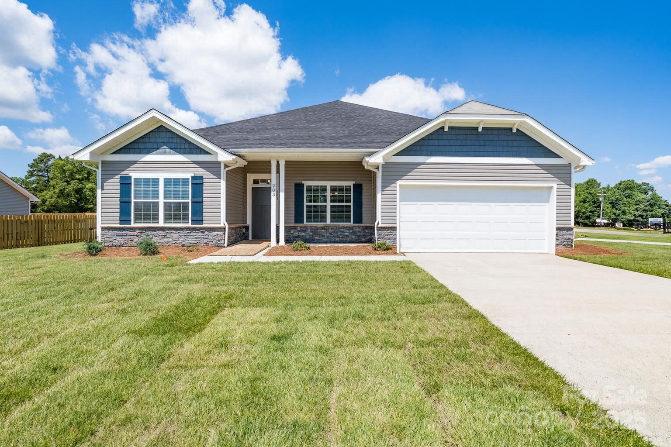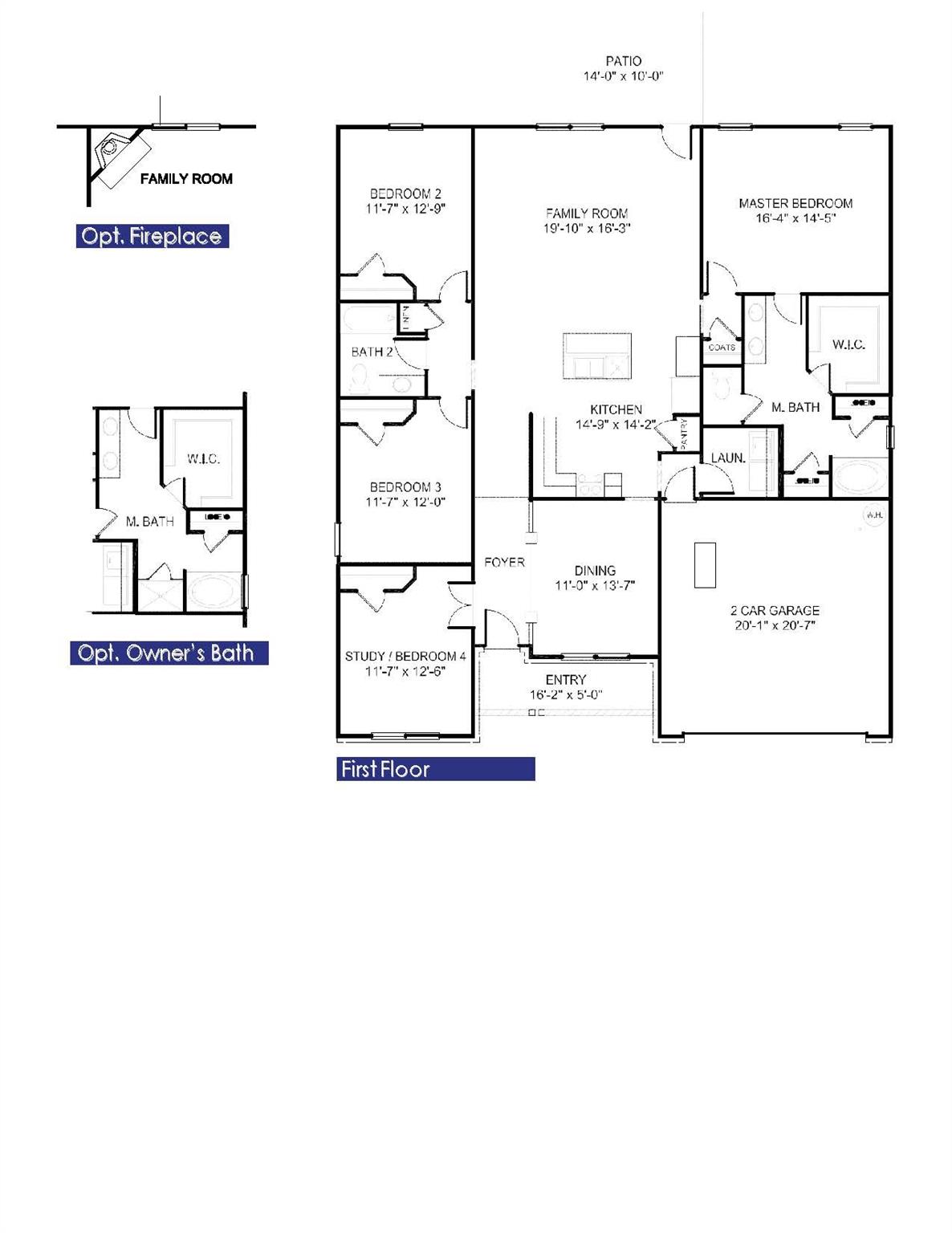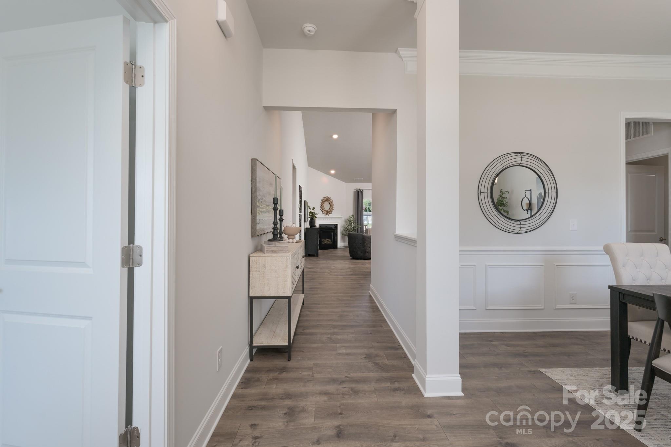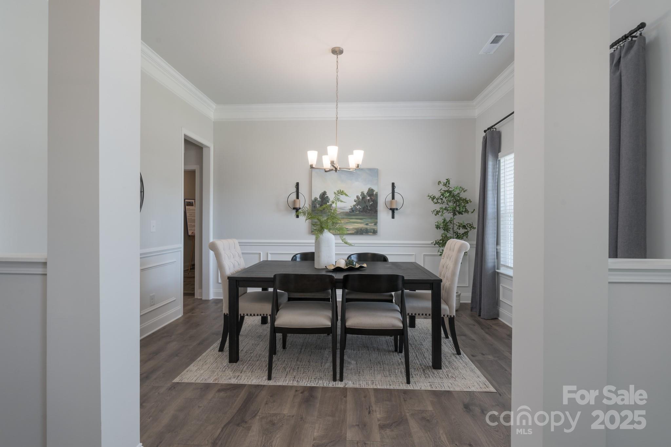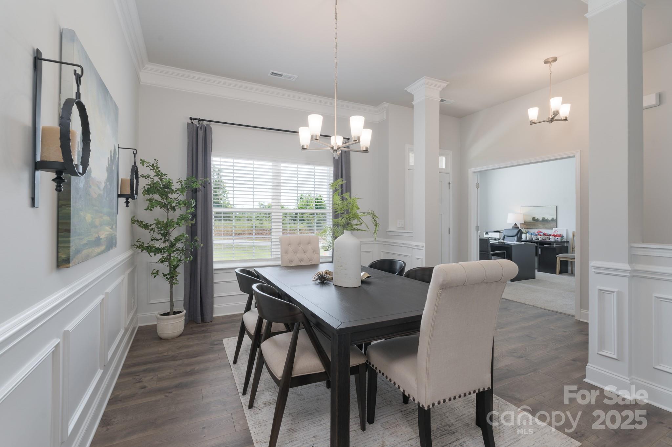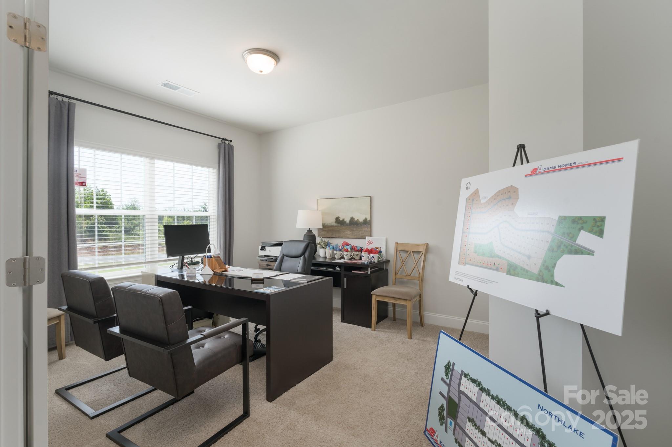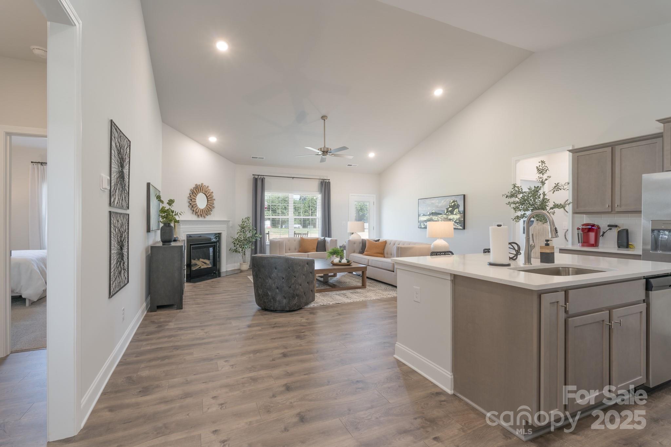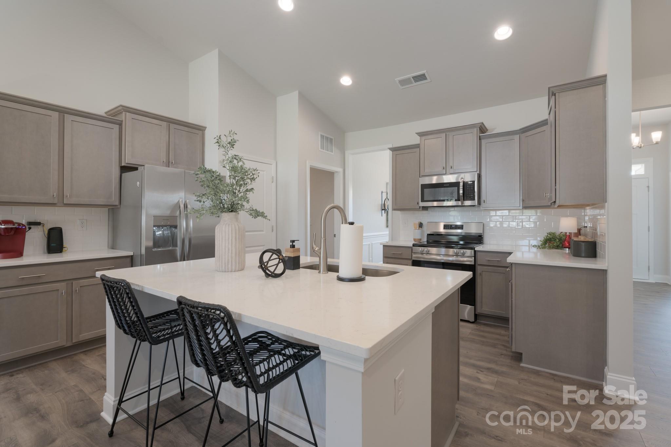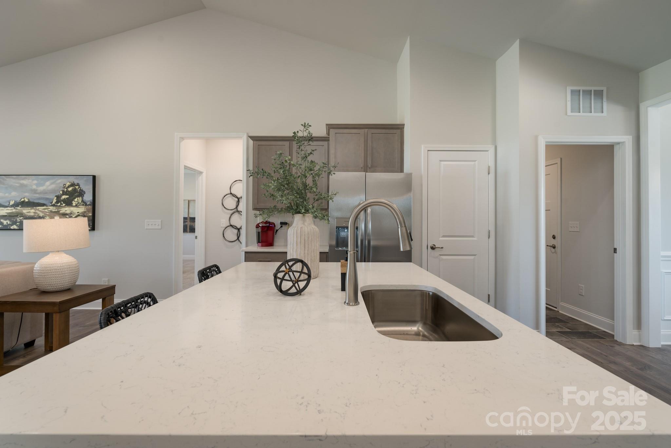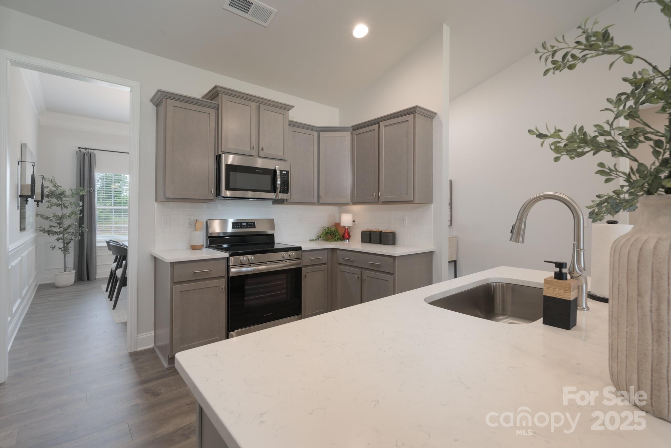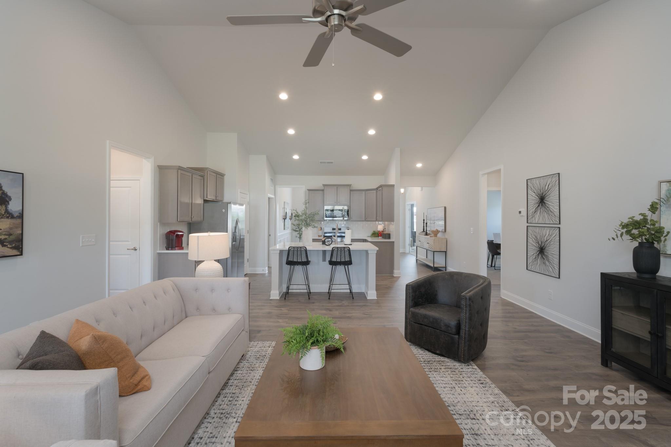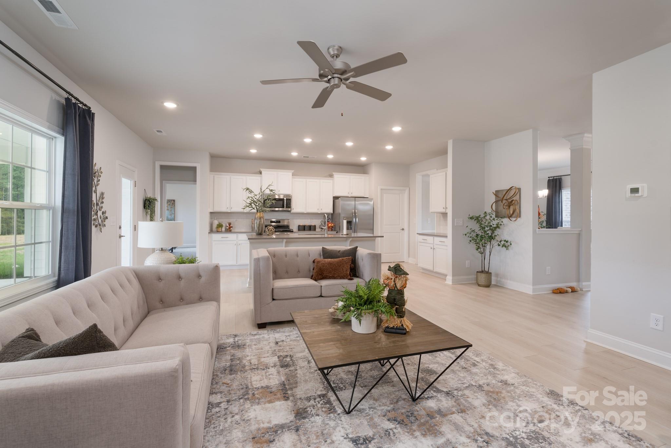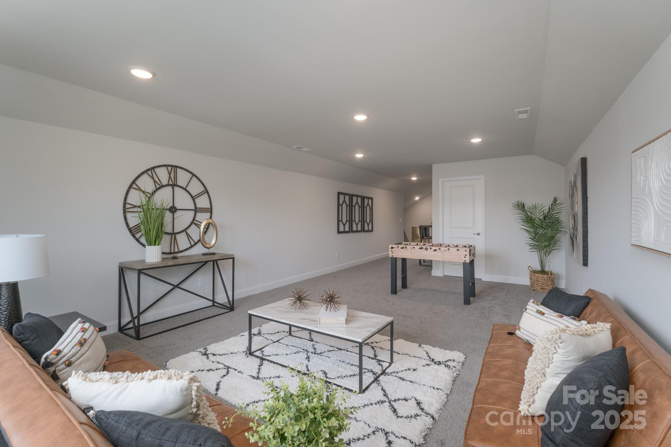1155 Kildare Drive
1155 Kildare Drive
Salisbury, NC 28146- Bedrooms: 4
- Bathrooms: 2
- Lot Size: 0.2 Acres
Description
Skip the wait, your dream home is almost complete and ready to close in 30 days. The 2100 floorplan by Adams Homes is a remarkable home design that offers both space and style. With its 4 bedrooms and 2 baths, this home provides ample room for you to comfortably live and grow. The open-concept layout seamlessly connects the main living areas, including the kitchen, dining area, and family room, creating a spacious and inviting atmosphere for gatherings and everyday living. The well-appointed kitchen features modern appliances, a center island, and plenty of counter and storage space. The primary suite features a large walk-in closet, double vanity, and a tiled 5' shower. The additional 3 bedrooms are generously sized and are well appointed to be fit for living or be a designated home office or hobby space. Additionally, the 2100 floorplan includes a two-car garage for convenient parking and storage as well as a concrete patio in the back to extend your living space outdoors. With its thoughtful design and attention to detail, the 2100 floorplan is a wonderful choice for those seeking a spacious and stylish home.
Property Summary
| Property Type: | Residential | Property Subtype : | Single Family Residence |
| Year Built : | 2025 | Construction Type : | Site Built |
| Lot Size : | 0.2 Acres | Living Area : | 2,100 sqft |
Appliances
- Dishwasher
- Disposal
- Electric Range
- Electric Water Heater
- Microwave
More Information
- Construction : Stone Veneer, Vinyl
- Roof : Shingle
- Parking : Attached Garage, Garage Faces Front
- Heating : Electric
- Cooling : Ceiling Fan(s), Central Air
- Water Source : City
- Road : Publicly Maintained Road
- Listing Terms : Cash, Conventional, FHA
Based on information submitted to the MLS GRID as of 09-05-2025 19:10:05 UTC All data is obtained from various sources and may not have been verified by broker or MLS GRID. Supplied Open House Information is subject to change without notice. All information should be independently reviewed and verified for accuracy. Properties may or may not be listed by the office/agent presenting the information.
