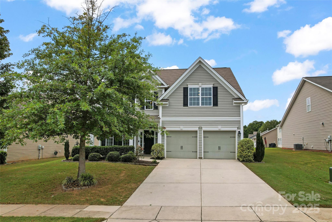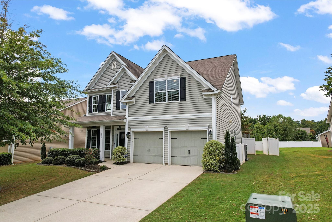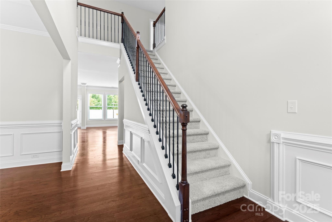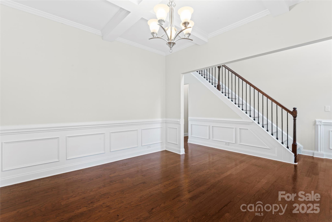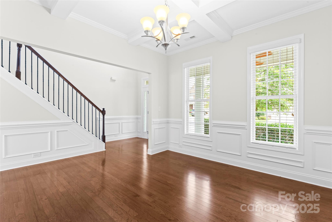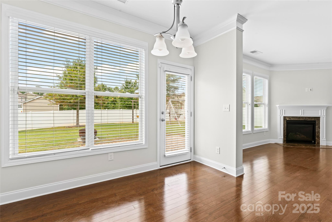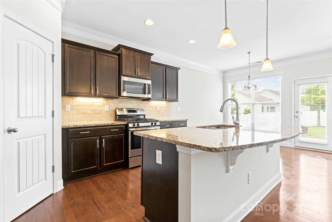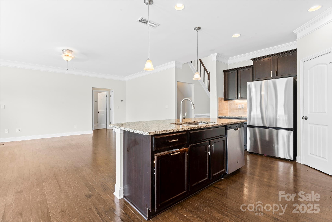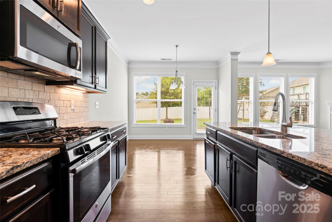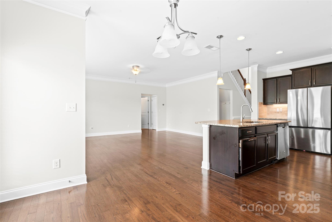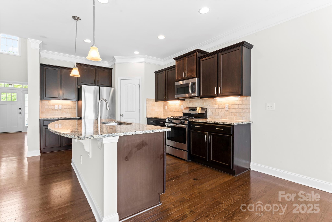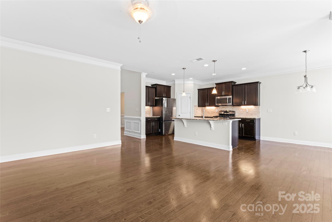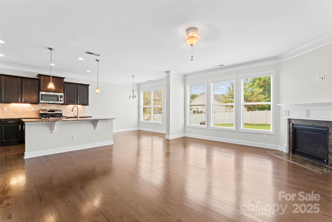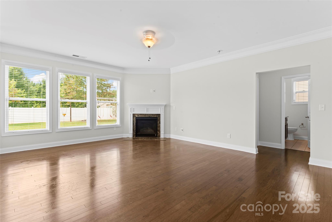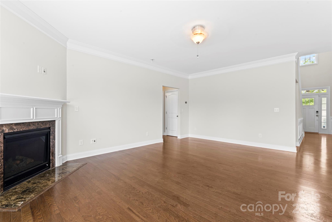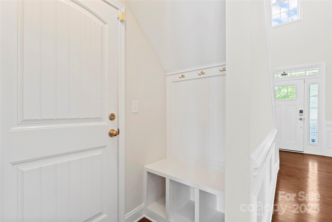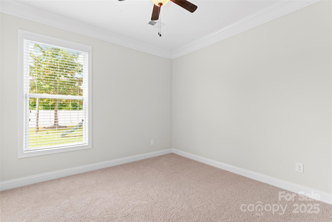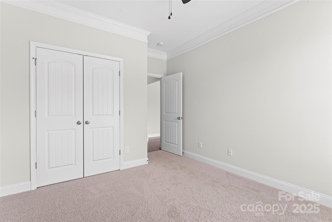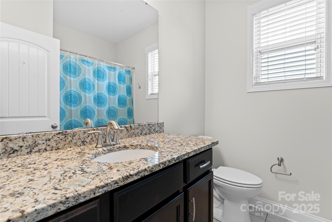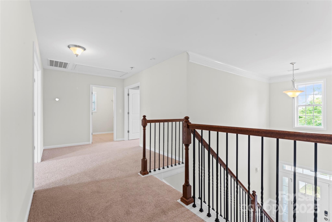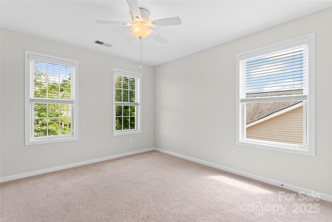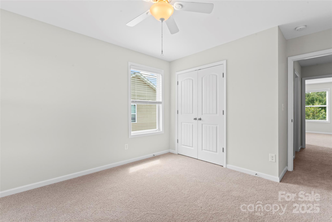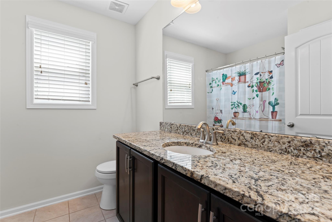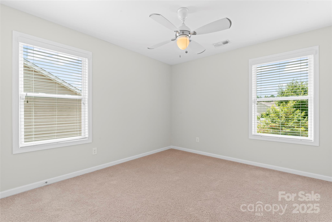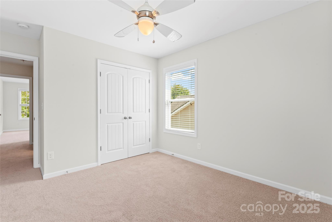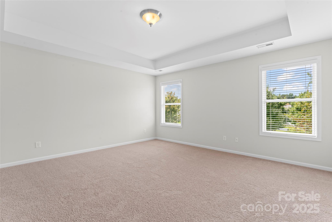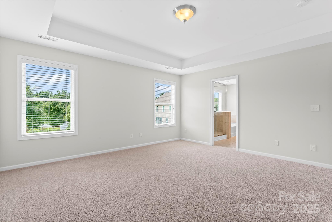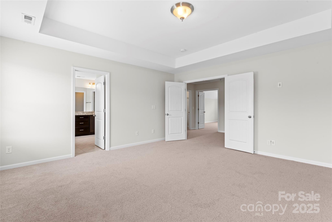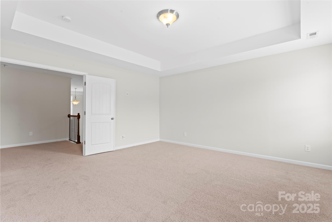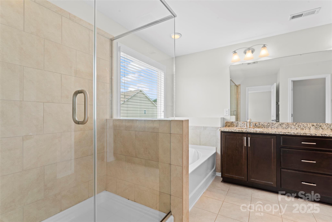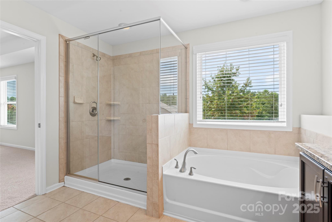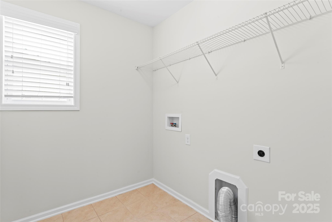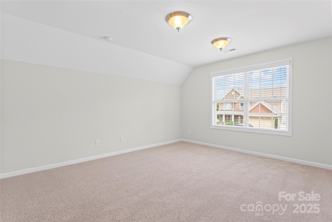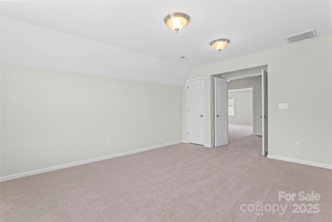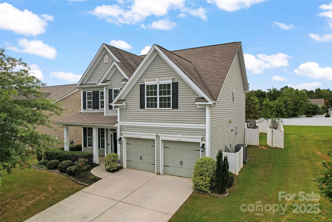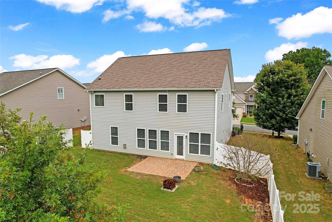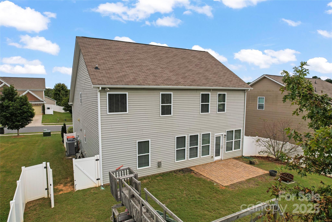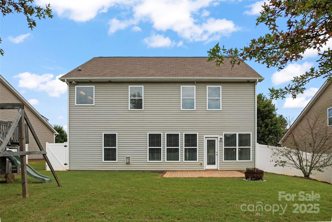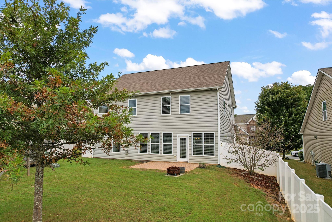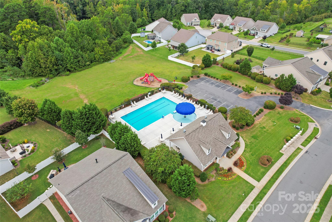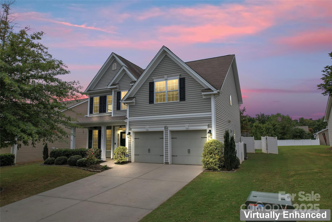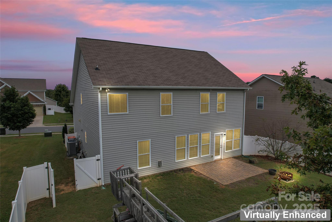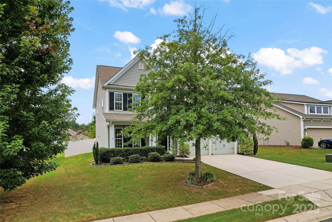1037 Jack Pine Road
1037 Jack Pine Road
Clover, SC 29710- Bedrooms: 5
- Bathrooms: 3
- Lot Size: 0.19 Acres
Description
If you are looking for MOVE-IN Ready, think NEW carpet, FRESHLY painted and professionally cleaned, we've got the home for you! Located in the HIGHLY desireable Timberlake Community, this 5 Bedroom 3 FULL Bath home is perfect for YOU!! Walking in you are greeted by a SOARING 2-Story Foyer with hardwood floors run throughout the entire main floor living area. Upon entering you will find a versatile dining area with coffered ceilings that can also be used as an office, playroom or second den. The over-sized kitchen is flanked in granite with a tile backsplash and has cabinets for everything! The eat-in kitchen overlooks your patio and has tons of windows for maximum natural light. The open first floor allows the kitchen to flow seamlessly into the family room which also includes a gas fireplace. The first floor also includes a guest suite AND full bath, perfect for guests. Upstairs you will find two well sized bedrooms and a HUGE bed/bonus. The second floor is where you will also find the oversized primary bedroom and true 5-piece en-suite bath that features a seperate shower and garden tub, extended height vanity, toliet room and linen closet. The upstairs laundry room is seperate from the bedrooms, making it beyond convenient. Outside you will find a large, level backyard with privacy fence. Walking distance to the community pool and close to everything Lake Wylie offers, you don't want to miss this home!
Property Summary
| Property Type: | Residential | Property Subtype : | Single Family Residence |
| Year Built : | 2015 | Construction Type : | Site Built |
| Lot Size : | 0.19 Acres | Living Area : | 2,652 sqft |
Property Features
- Level
- Garage
- Attic Stairs Pulldown
- Cable Prewire
- Garden Tub
- Fireplace
- Covered Patio
- Front Porch
- Patio
Appliances
- Dishwasher
- Disposal
- Gas Range
- Ice Maker
- Microwave
- Refrigerator
More Information
- Construction : Stone, Vinyl
- Roof : Shingle
- Parking : Attached Garage
- Heating : Central
- Cooling : Ceiling Fan(s), Central Air
- Water Source : City
- Road : Publicly Maintained Road
- Listing Terms : Cash, Conventional, FHA, VA Loan
Based on information submitted to the MLS GRID as of 09-05-2025 19:10:05 UTC All data is obtained from various sources and may not have been verified by broker or MLS GRID. Supplied Open House Information is subject to change without notice. All information should be independently reviewed and verified for accuracy. Properties may or may not be listed by the office/agent presenting the information.
