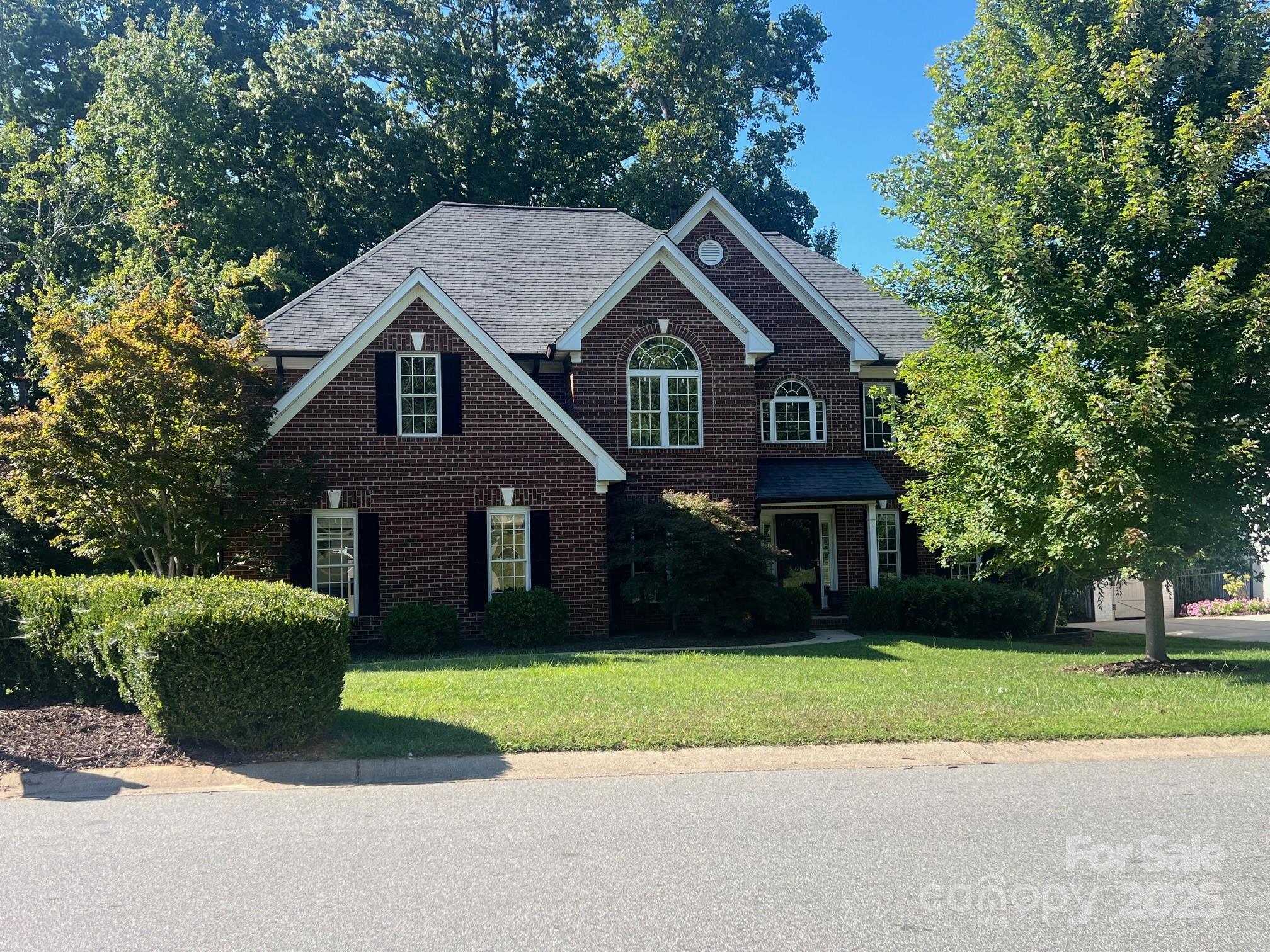9611 Devonshire Drive
9611 Devonshire Drive
Huntersville, NC 28078- Bedrooms: 5
- Bathrooms: 4
- Lot Size: 0.32 Acres
Description
Stunning 5-Bed Golf Retreat with Custom Finishes & Prime Nestled along the 8th hole of the prestigious Birkdale Golf Course, this beautifully updated 5-bedroom, 4-bath residence offers timeless elegance and modern comfort in one of the area's most desirable neighborhoods. Step inside to an open-concept floor plan featuring fresh designer paint, brand-new plush carpeting, and gleaming hardwood floors. The gourmet kitchen flows seamlessly into spacious living and dining areas—perfect for entertaining or everyday living. Unwind in the inviting three-season sunroom or gather around the custom-built outdoor fireplace while enjoying serene golf course views. A versatile bonus theater room adds even more space for relaxation or recreation. Upstairs and down, this home is filled with thoughtful upgrades and natural light throughout. Enjoy resort-style living with access to world-class community amenities: a pool, clubhouse, pickleball, tennis, volleyball, soccer, basketball, and bocce ball courts. Just minutes from Birkdale Village, you'll love the convenience of nearby upscale shopping, dining, and scenic walking trails. This is more than a home—it's a lifestyle. Location!!! Professional Photos and Floorplans coming Friday September 5
Property Summary
| Property Type: | Residential | Property Subtype : | Single Family Residence |
| Year Built : | 2001 | Construction Type : | Site Built |
| Lot Size : | 0.32 Acres | Living Area : | 3,382 sqft |
Property Features
- On Golf Course
- Views
- Garage
- Garden Tub
- Kitchen Island
- Open Floorplan
- Pantry
- Walk-In Closet(s)
- Fireplace
Views
- Golf Course
Appliances
- Convection Microwave
- Convection Oven
- Dishwasher
- Disposal
- Down Draft
- Gas Cooktop
- Oven
- Refrigerator
- Self Cleaning Oven
- Wall Oven
- Washer
More Information
- Construction : Brick Full
- Roof : Shingle
- Parking : Driveway
- Heating : Forced Air
- Cooling : Central Air
- Water Source : City
- Road : Publicly Maintained Road
- Listing Terms : Cash, Conventional, Exchange, USDA Loan, Other - See Remarks
Based on information submitted to the MLS GRID as of 09-05-2025 19:05:05 UTC All data is obtained from various sources and may not have been verified by broker or MLS GRID. Supplied Open House Information is subject to change without notice. All information should be independently reviewed and verified for accuracy. Properties may or may not be listed by the office/agent presenting the information.
