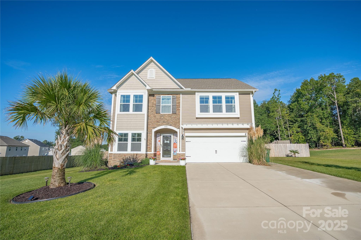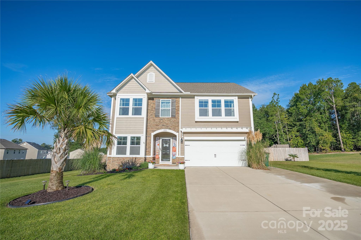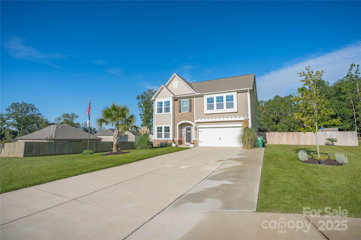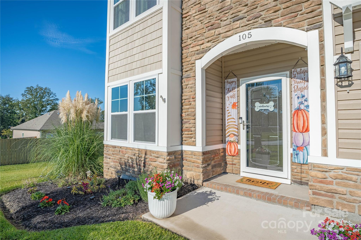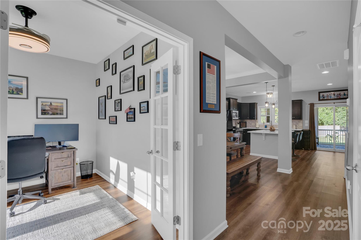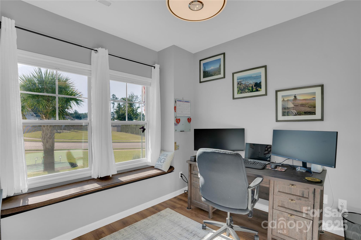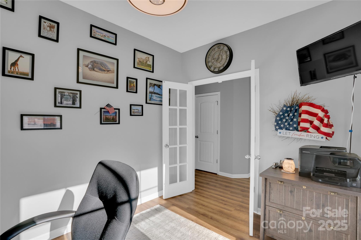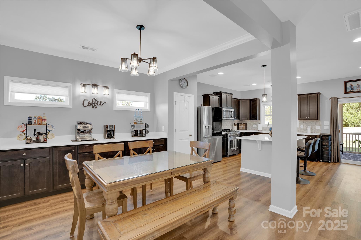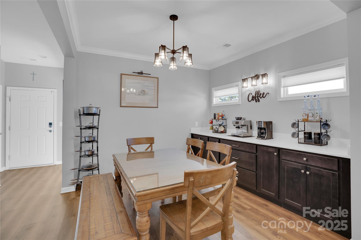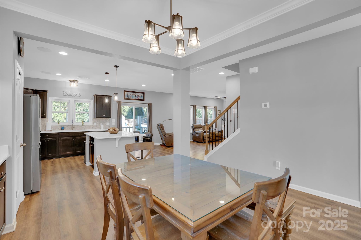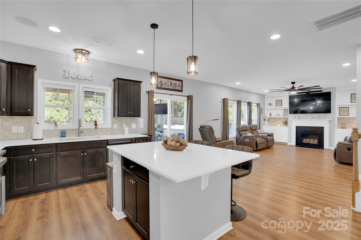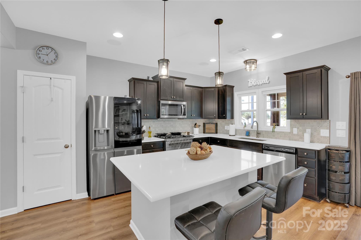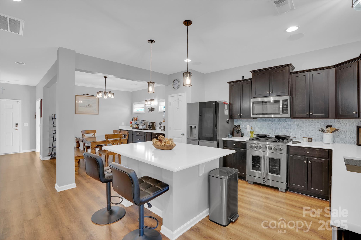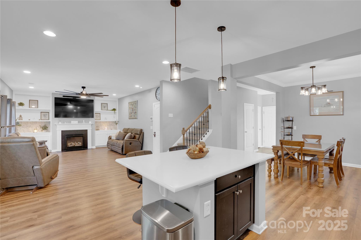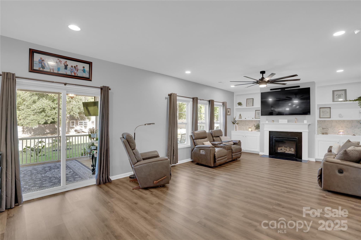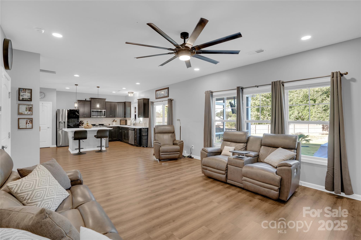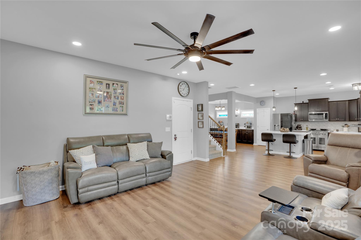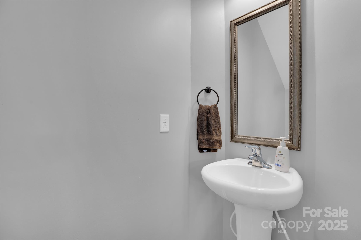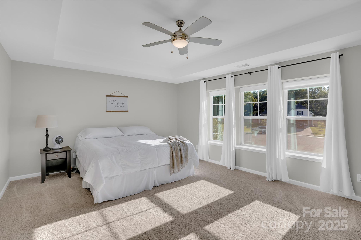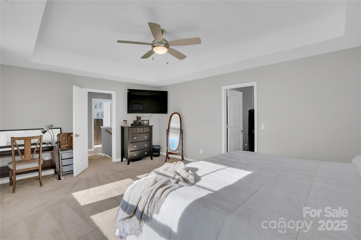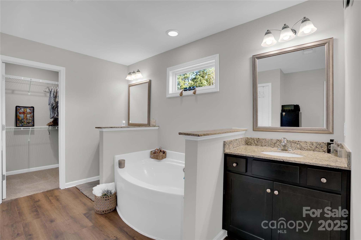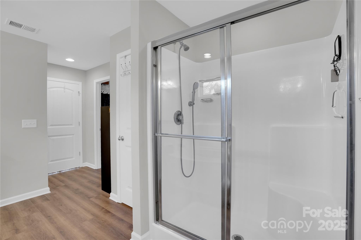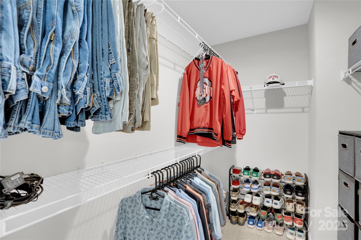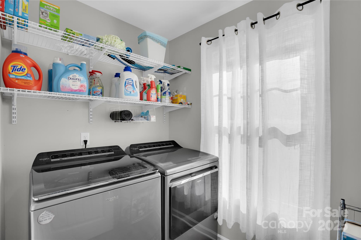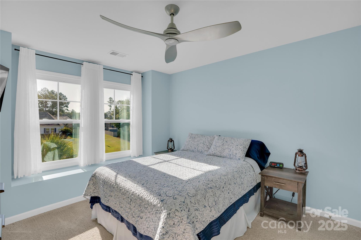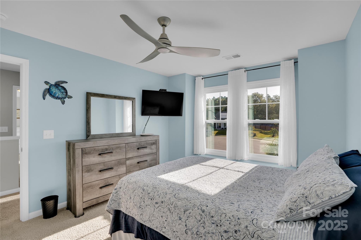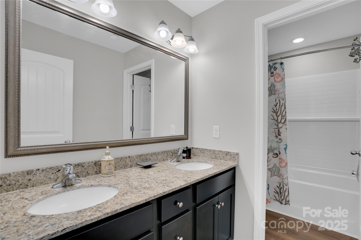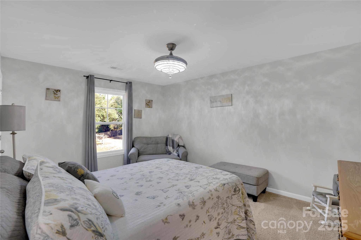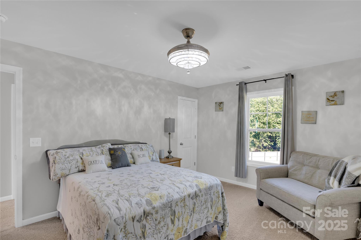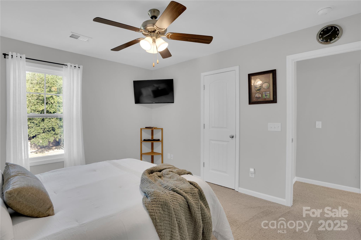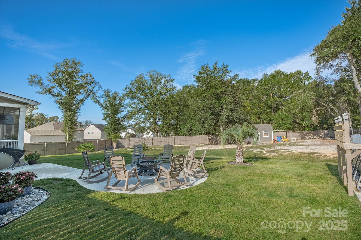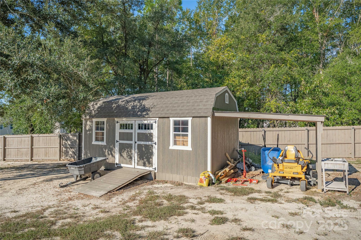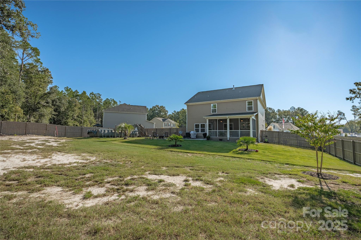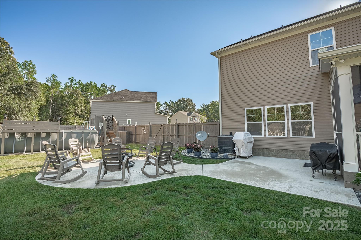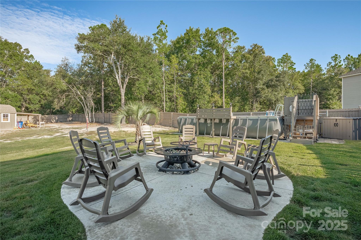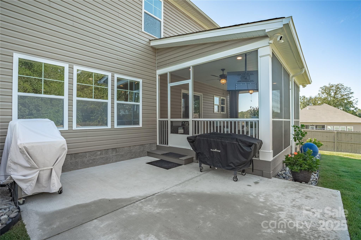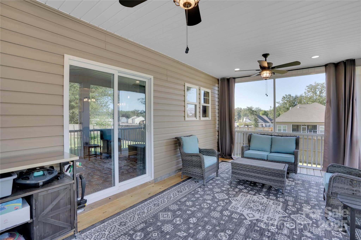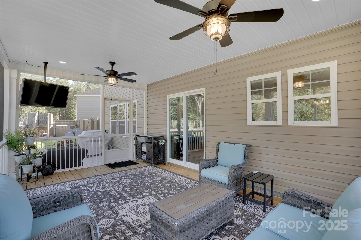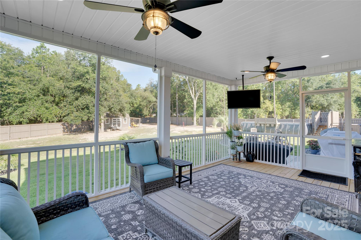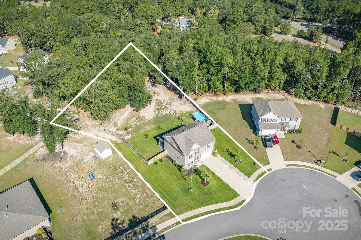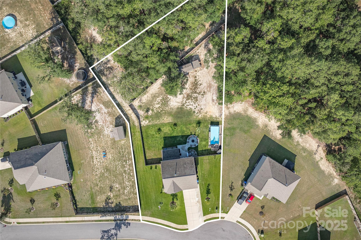105 Madison Court
105 Madison Court
Camden, SC 29020- Bedrooms: 4
- Bathrooms: 3
- Lot Size: 0.8 Acres
Description
Better Than New in Friendship Hill Farms. Welcome to Friendship Hill Farms, one of Camden’s most desirable communities, where Southern charm meets modern living. This sought-after neighborhood features spacious lots, two tranquil community ponds, and plans for a pool and cabana, all within a convenient 35–40 minute drive to Shaw AFB and Fort Jackson. This stunning 4-bedroom, 2.5-bath home is packed with upgrades and designed for both comfort and entertaining. Step inside to an open floor plan featuring custom cabinet built-ins perfect for a breakfast bar, coffee station, or cocktail nook. Modern kitchen with quartz countertops and stainless steel appliances. The upgraded french door dual fuel range, stylish light fixtures, Bluetooth enabled speakers and private first-floor office make everyday living feel elevated. Custom Jellyfish exterior lighting system, permanent, programmable roofline lighting with endless color options for holidays, security and year-round curb appeal. Step outside to your private oasis featuring a cozy firepit, a spacious screened-in porch and a fully fenced yard that provides both privacy and peace of mind. The oversized screened porch, complete with outdoor fans and TV hookup, sets the stage for cozy fall football nights or summer gatherings. The spacious primary suite offers a true retreat with two large walk-in closets, double vanities, a soaking tub, separate shower and plenty of room to unwind, while the home’s thoughtful design provides ample storage throughout. This home truly has all the bells and whistles—better than new construction, with upgrades already in place for you to enjoy.
Property Summary
| Property Type: | Residential | Property Subtype : | Single Family Residence |
| Year Built : | 2022 | Construction Type : | Site Built |
| Lot Size : | 0.8 Acres | Living Area : | 2,363 sqft |
Property Features
- Level
- Private
- Wooded
- Garage
- Attic Stairs Pulldown
- Breakfast Bar
- Built-in Features
- Entrance Foyer
- Kitchen Island
- Open Floorplan
- Pantry
- Storage
- Walk-In Closet(s)
- Fireplace
- Rear Porch
- Screened Patio
Appliances
- Dishwasher
- Disposal
- Gas Cooktop
- Plumbed For Ice Maker
More Information
- Construction : Hardboard Siding, Stone Veneer
- Roof : Shingle
- Parking : Attached Garage, Garage Door Opener, Garage Faces Front
- Heating : Central
- Cooling : Central Air
- Water Source : City
- Road : Publicly Maintained Road
- Listing Terms : Cash, Conventional, FHA, VA Loan
Based on information submitted to the MLS GRID as of 09-05-2025 19:05:05 UTC All data is obtained from various sources and may not have been verified by broker or MLS GRID. Supplied Open House Information is subject to change without notice. All information should be independently reviewed and verified for accuracy. Properties may or may not be listed by the office/agent presenting the information.
