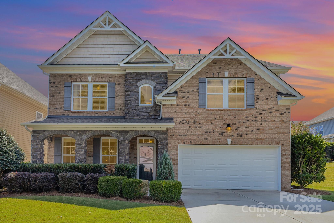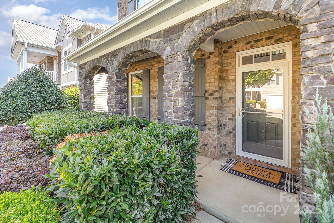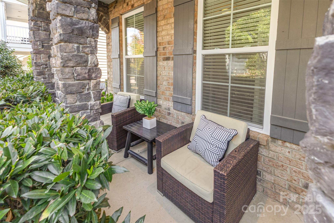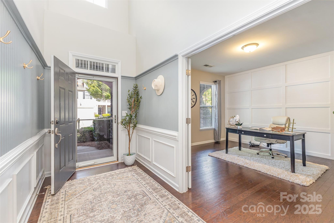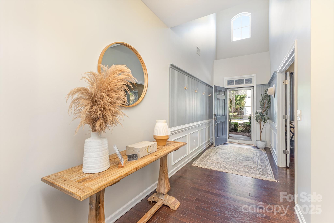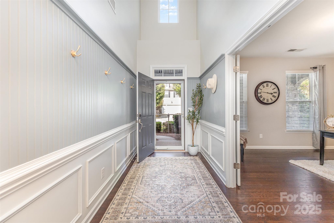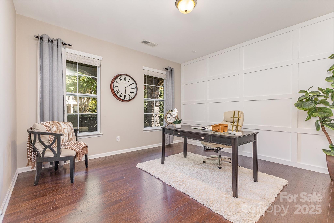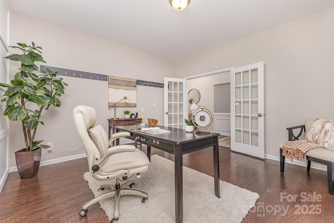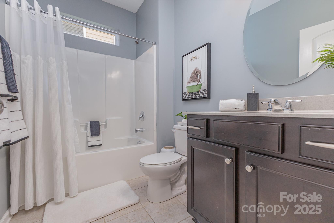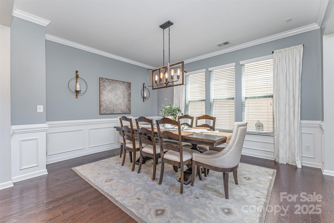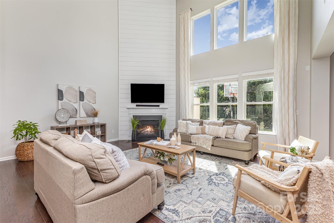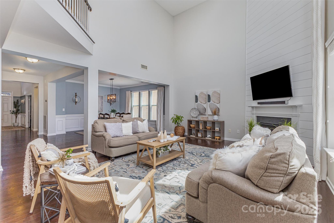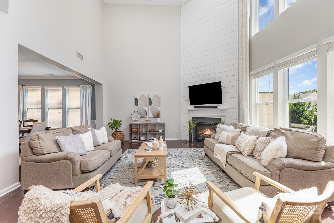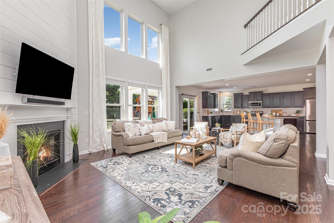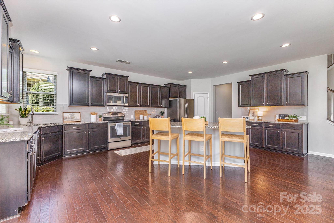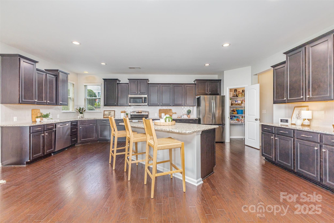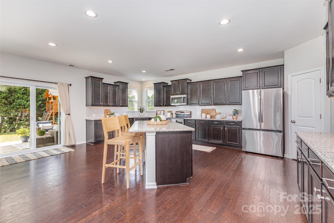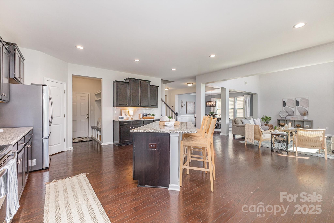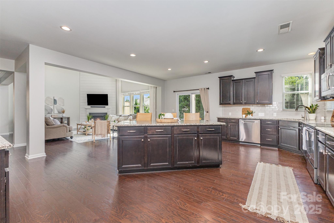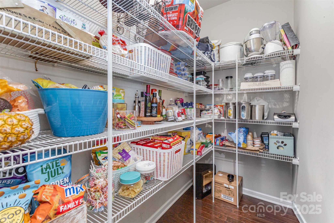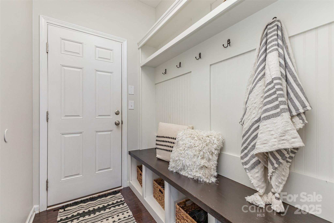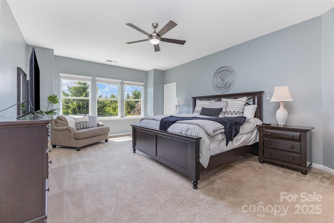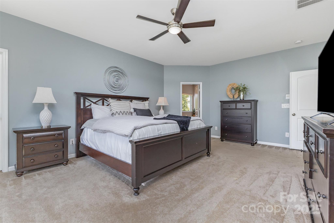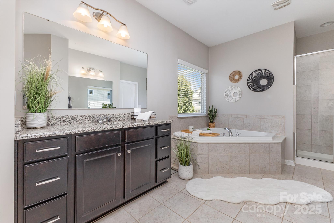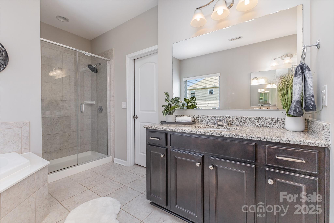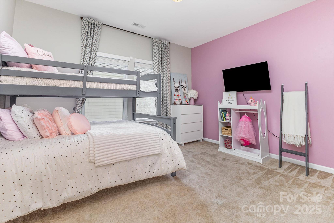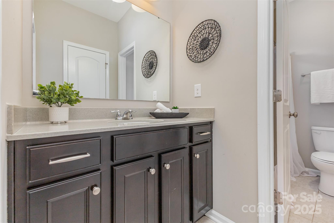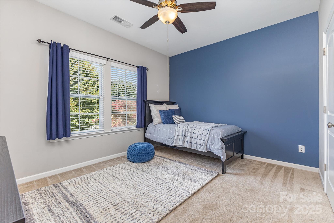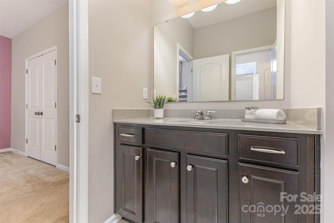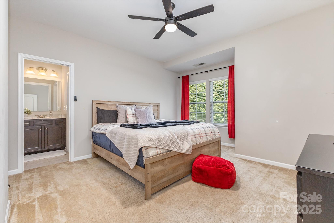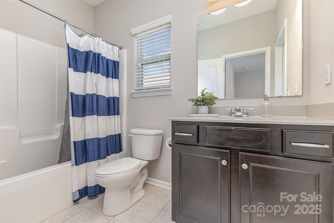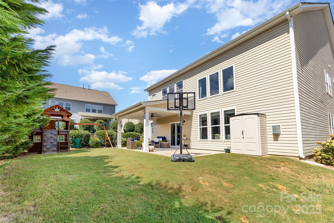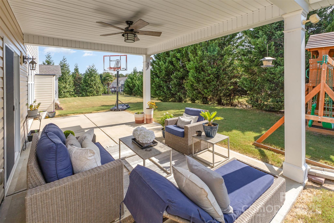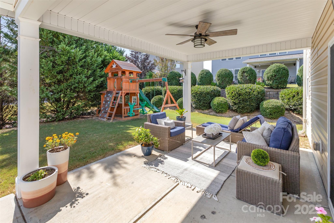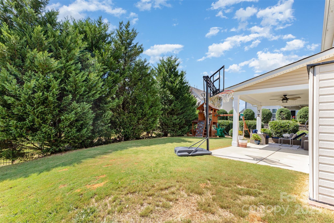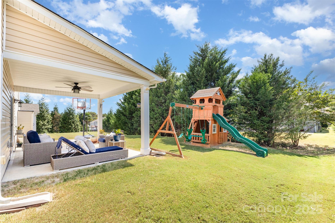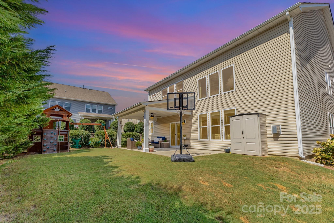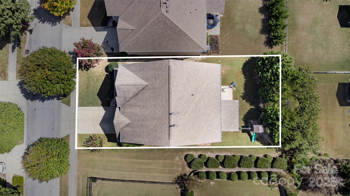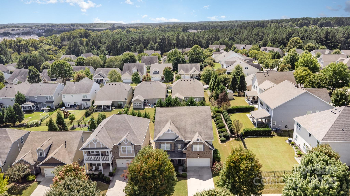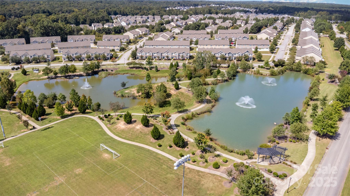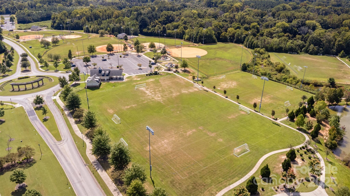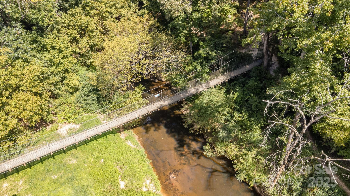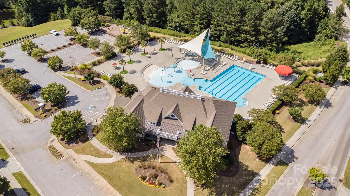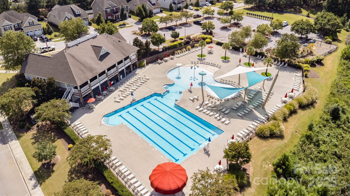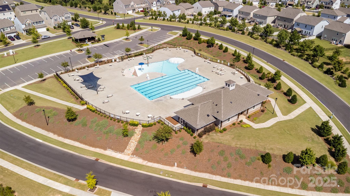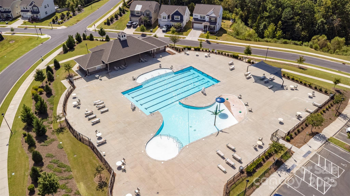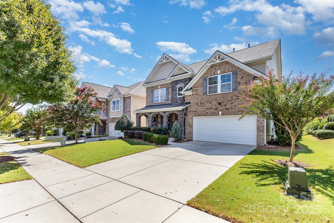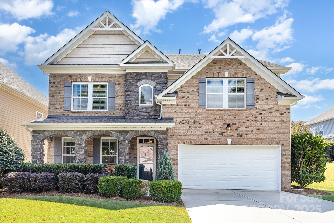79358 Ridgehaven Road
79358 Ridgehaven Road
Lancaster, SC 29720- Bedrooms: 4
- Bathrooms: 4
- Lot Size: 0.17 Acres
Description
Exquisite Ryland Homes Drake floor plan with stone & brick facade, covered porch, & mature landscaping in amenity-rich Walnut Creek with desirable public schools & convenient to shopping, dining & medical. This home blends elegance, comfort, & functionality- perfect for both entertaining & everyday living. It features a welcoming 2-story foyer with beadboard & wainscoting, abundant natural light, no carpets on the main, & 9' ceilings. The main floor office with French doors & board and batten accent wall, is ideal for remote work or private study. The elegant & modern dining room is conveniently located to the kitchen which is appointed with abundant staggered cabinets, granite counters, subway tile backsplash, ss appliances, expansive island with seating, & large walk-in pantry. The 2-story great room with wall of windows features a corner fireplace enhanced with a dramatic 20' shiplap accent wall. The mudroom area off the garage features a custom built-in drop zone for storage & organization. The oversized primary bedroom suite offers 2 walk-in closets & luxury bath. All 3 secondary bedrooms are generously sized with direct bathroom access. Laundry with ceramic tile flooring is conveniently located upsatirs. Finished garage with epoxy flooring, & cabinets. Relax & enjoy the outdoors on your partially covered back patio with views of mature evergreens offering privacy in the back. Welcome Home !
Property Summary
| Property Type: | Residential | Property Subtype : | Single Family Residence |
| Year Built : | 2015 | Construction Type : | Site Built |
| Lot Size : | 0.17 Acres | Living Area : | 3,417 sqft |
Property Features
- Level
- Wooded
- Garage
- Attic Stairs Pulldown
- Cable Prewire
- Drop Zone
- Entrance Foyer
- Garden Tub
- Kitchen Island
- Open Floorplan
- Pantry
- Storage
- Walk-In Closet(s)
- Walk-In Pantry
- Fireplace
- Covered Patio
- Front Porch
- Patio
Appliances
- Dishwasher
- Disposal
- Electric Range
- Microwave
- Plumbed For Ice Maker
- Self Cleaning Oven
More Information
- Construction : Brick Partial, Stone Veneer, Vinyl
- Roof : Shingle
- Parking : Driveway, Attached Garage, Garage Faces Front, Keypad Entry
- Heating : Central, Forced Air, Natural Gas, Zoned
- Cooling : Ceiling Fan(s), Central Air, Zoned
- Water Source : County Water
- Road : Publicly Maintained Road
- Listing Terms : Cash, Conventional, USDA Loan, VA Loan
Based on information submitted to the MLS GRID as of 09-05-2025 19:05:05 UTC All data is obtained from various sources and may not have been verified by broker or MLS GRID. Supplied Open House Information is subject to change without notice. All information should be independently reviewed and verified for accuracy. Properties may or may not be listed by the office/agent presenting the information.
