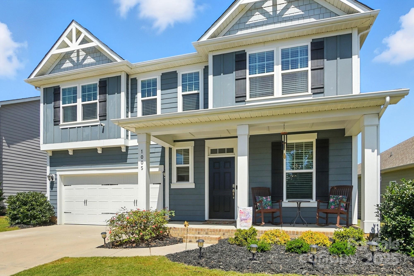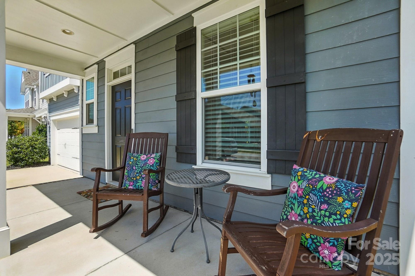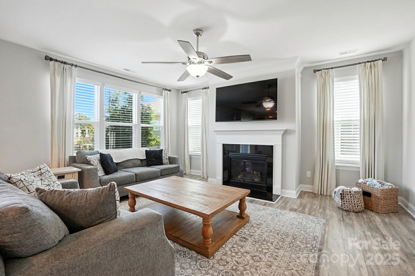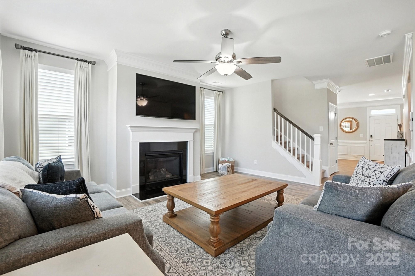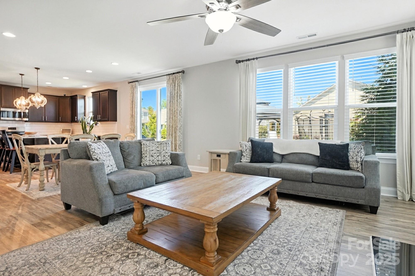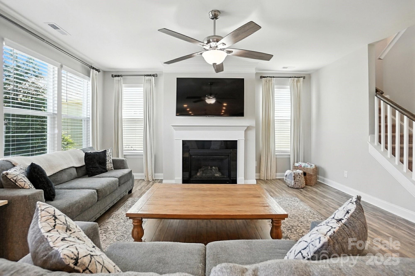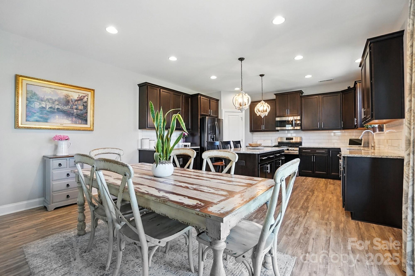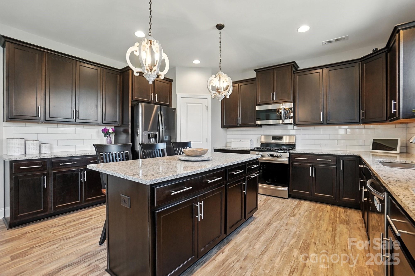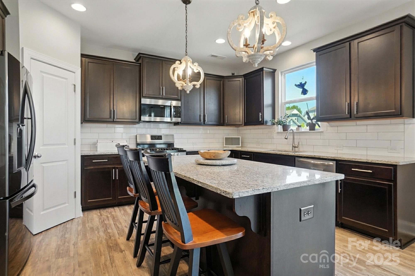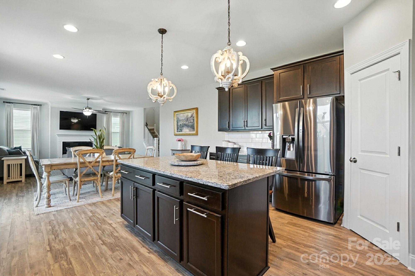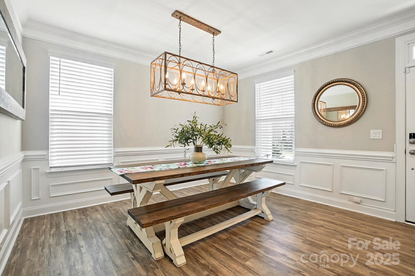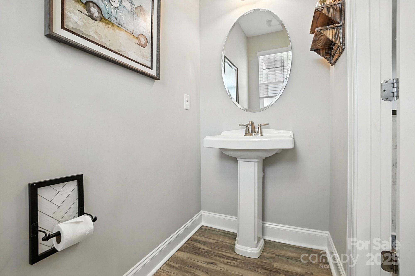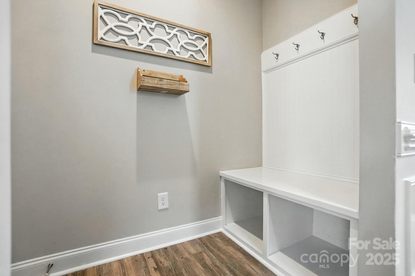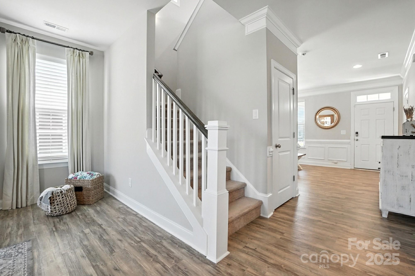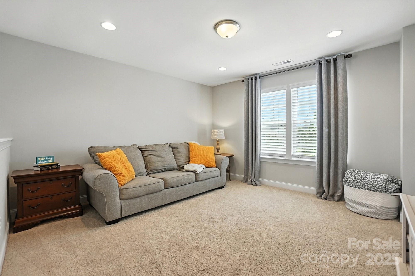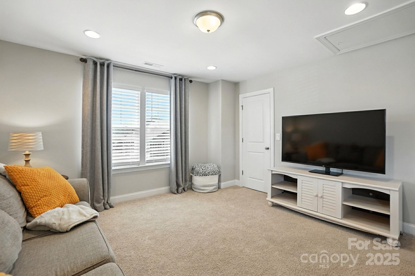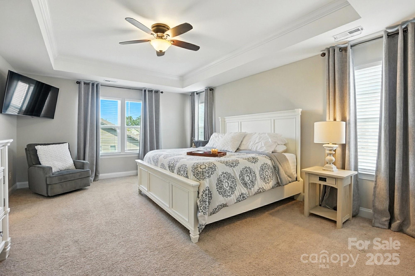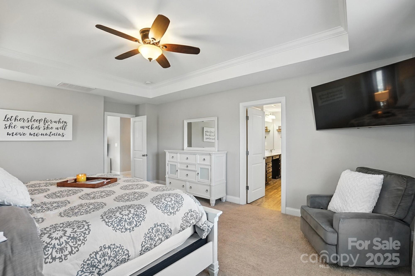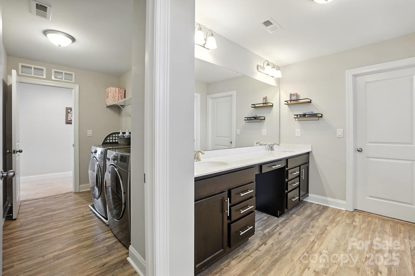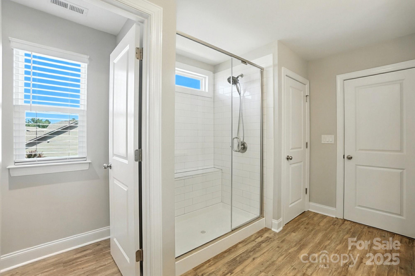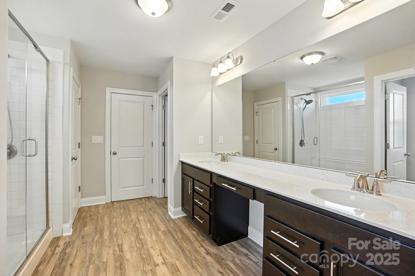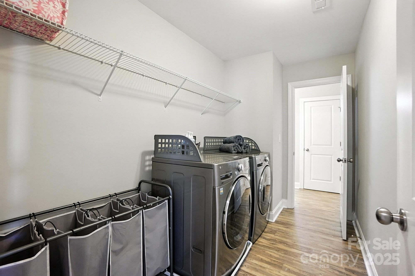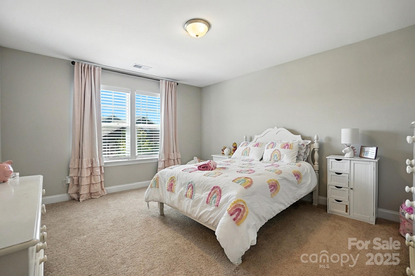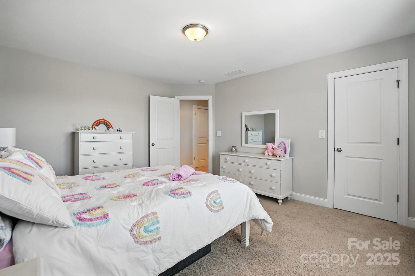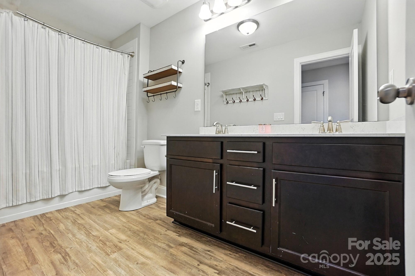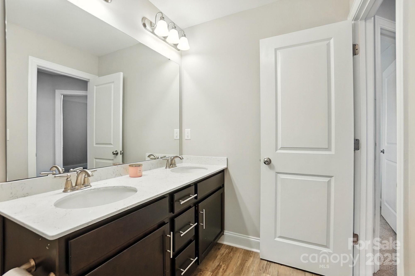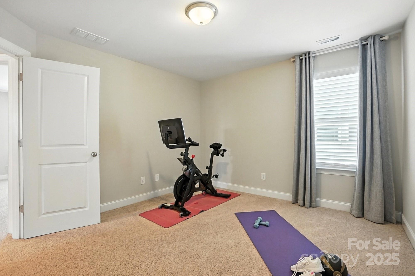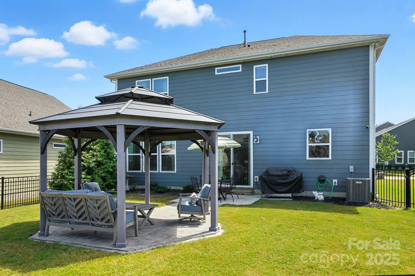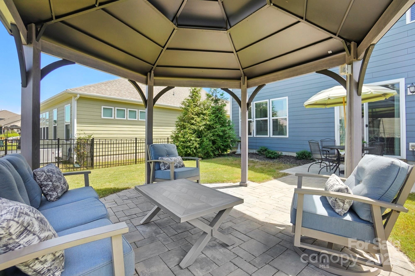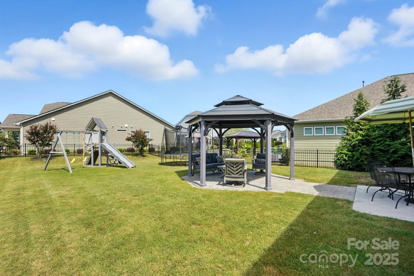1005 Kemp Road
1005 Kemp Road
Indian Trail, NC 28079- Bedrooms: 3
- Bathrooms: 3
- Lot Size: 0.19 Acres
Description
Welcome to this beautifully maintained 3-bedroom, 2.5-bath home nestled in the desirable Union Grove neighborhood! From the moment you arrive, you'll be greeted by a welcoming covered front porch—the perfect place to enjoy your morning coffee of wave at passers-by headed to the nearby community pool. Inside, the open-concept layout features a spacious living room with a cozy gas fireplace, ideal for relaxing evenings at home. The modern kitchen is a chef’s dream, complete with a large granite kitchen island, ample counter space, and gas range. A drop zone located conveniently just off the two-car garage is perfect for keeping everyday essentials organized. Upstairs, you’ll find generously sized bedrooms, all with large walk-in closets. An additional loft space is the perfect spot for an in-home office, place to play, or lounge with friends and family. The primary suite is a true retreat with a tray ceiling, multitude of windows for natural light, a closet the size of a small bedroom, an oversized shower and a unique Jack-and-Jill style laundry that connects for ultimate convenience all-around! Step outside to enjoy your private fenced-in backyard, perfect for pets or play. Entertain in style on the custom patio under the charming gazebo, or enjoy a quiet evening under the stars. With thoughtful design touches throughout, and access to top-rated schools and community amenities this hometruly has it all—style, function, and location. Don’t miss your chance to make it yours. Schedule your private showing today!
Property Summary
| Property Type: | Residential | Property Subtype : | Single Family Residence |
| Year Built : | 2018 | Construction Type : | Site Built |
| Lot Size : | 0.19 Acres | Living Area : | 2,544 sqft |
Property Features
- Level
- Garage
- Attic Stairs Pulldown
- Cable Prewire
- Kitchen Island
- Open Floorplan
- Pantry
- Walk-In Closet(s)
- Walk-In Pantry
- Insulated Window(s)
- Fireplace
- Covered Patio
- Front Porch
- Patio
Appliances
- Convection Oven
- Dishwasher
- Disposal
- ENERGY STAR Qualified Light Fixtures
- Exhaust Fan
- Gas Oven
- Gas Range
- Microwave
More Information
- Construction : Cedar Shake, Fiber Cement, Hardboard Siding, Stone Veneer
- Roof : Shingle
- Parking : Driveway, Attached Garage, Garage Faces Front
- Heating : Central, Forced Air, Fresh Air Ventilation, Natural Gas, Zoned
- Cooling : Central Air, Zoned
- Water Source : County Water
- Road : Publicly Maintained Road
- Listing Terms : Cash, Conventional, FHA, VA Loan
Based on information submitted to the MLS GRID as of 09-05-2025 19:05:05 UTC All data is obtained from various sources and may not have been verified by broker or MLS GRID. Supplied Open House Information is subject to change without notice. All information should be independently reviewed and verified for accuracy. Properties may or may not be listed by the office/agent presenting the information.
