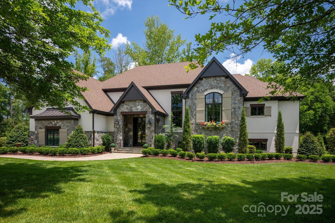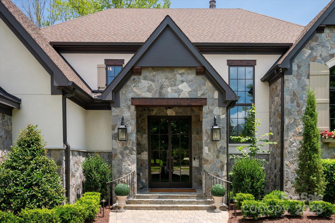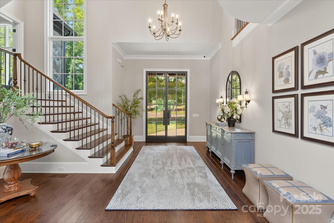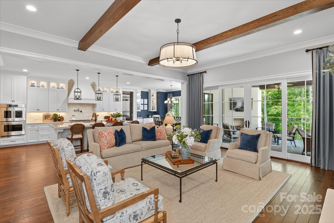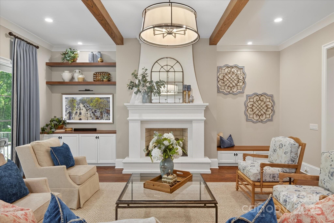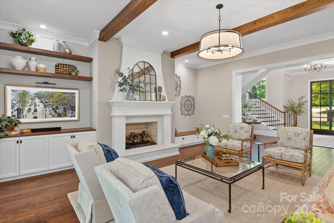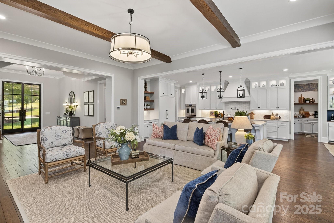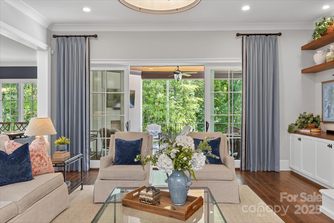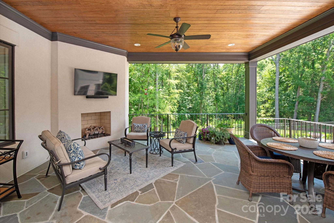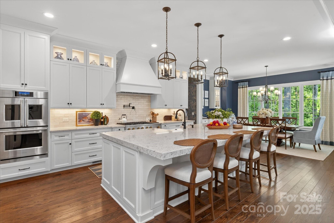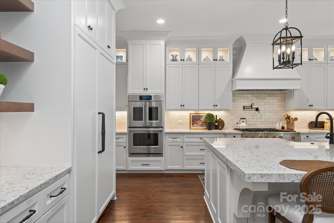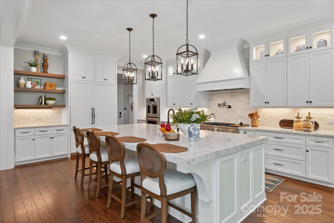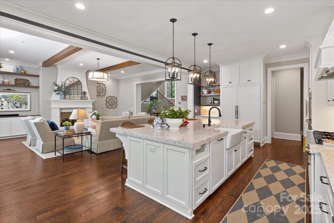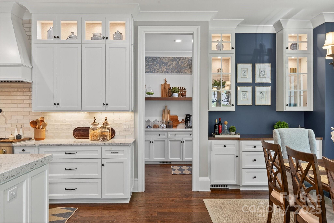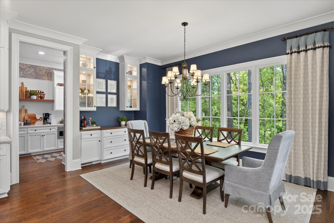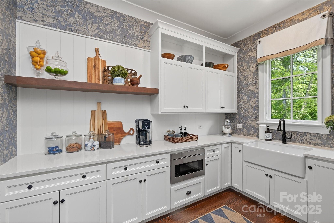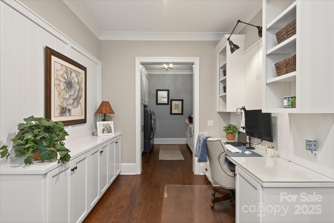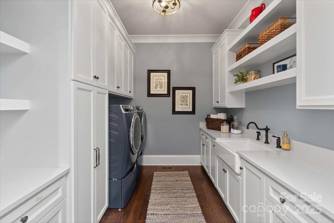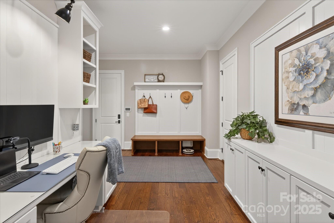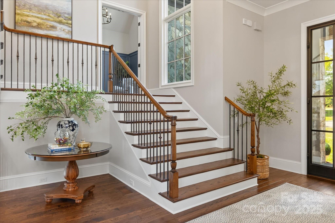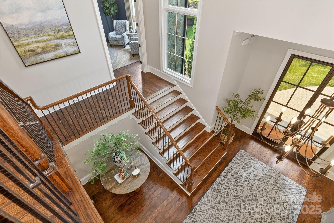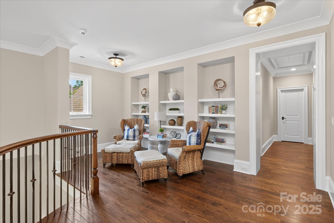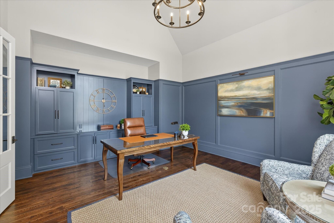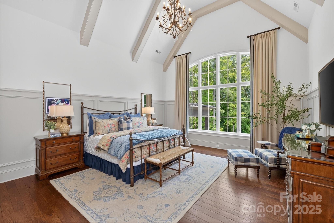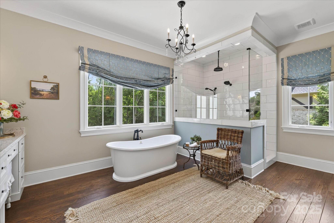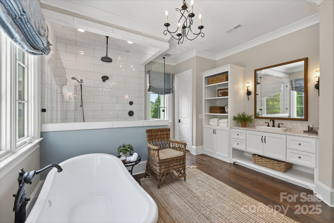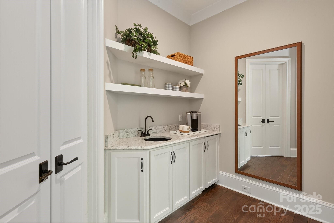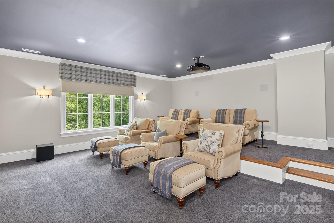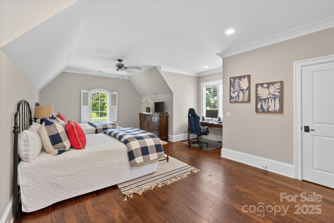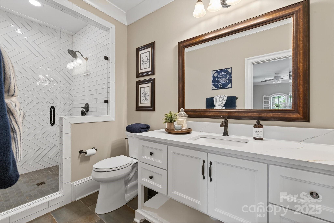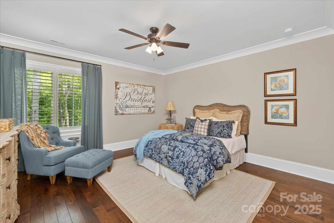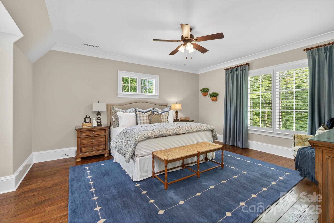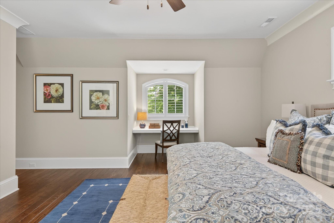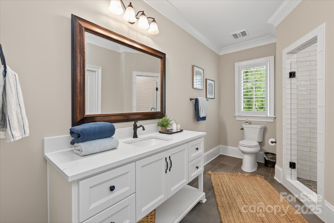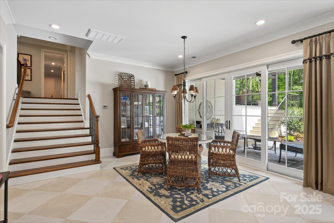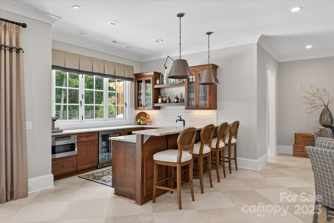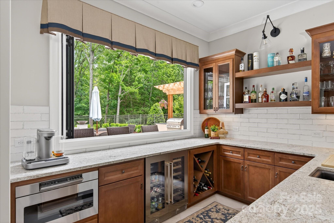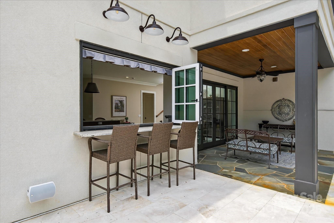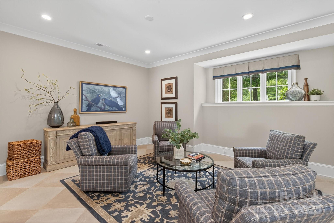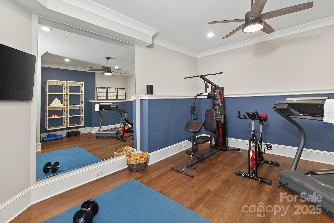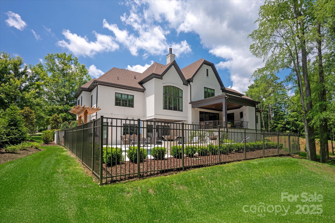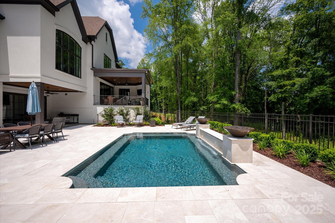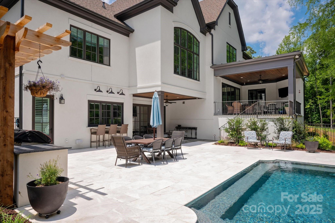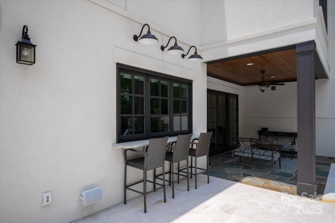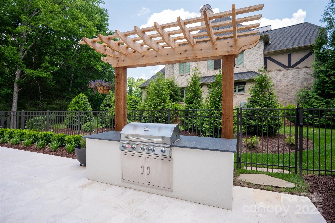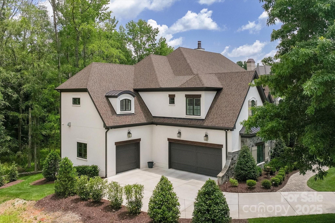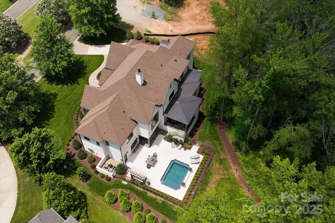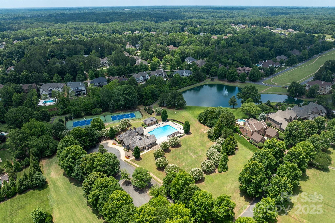321 Skyecroft Way
321 Skyecroft Way
Waxhaw, NC 28173- Bedrooms: 4
- Bathrooms: 6
- Lot Size: 0.774 Acres
Description
Beautiful newer construction home (built in 2023) in popular Skyecroft community located on very private lot with amazing finishes and upgrades. This home exudes classic elegance from the custom double doors to the tastefully designed ceiling details and moldings. Bright open floor plan features an amazing kitchen with 9 foot island with extra thick quartz tops, custom ceiling height cabinetry, 6 burner gas cooktop and Monogram double ovens with elegant French doors. Kitchen also includes a spacious scullery with sink, microwave and loads of additional cabinetry for storage. Up one half level, you will find a stunning private office with custom built in cabinetry, vaulted ceiling and great views of the outdoors. The second level features the primary suite with coffee bar + spa like primary bath and oversized walk in closet with well designed custom cabinets. 2nd floor also includes 3 additional secondary rooms, each with a walk in closet and attached full bath + a large bonus room. The best part of this amazing home is the lower level (not basement!) which is an entertainers dream! It includes a light and bright rec room that opens to the outdoor terrace and includes a beautiful custom bar with convenience fridge, sink and dishwasher that has a pass through window to the terrace. Lower level also includes a home gym! Perfect for your heavy equipment! Outside, take in the great North Carolina weather on the beautiful covered terrace which also features a gas fireplace. Or relax in the luxury salt water plunge pool with water sheer on the lower level or the expansive travertine patio. So many GREAT features in this beautiful home. One of the best floor plans you will ever see!
Property Summary
| Property Type: | Residential | Property Subtype : | Single Family Residence |
| Year Built : | 2023 | Construction Type : | Site Built |
| Lot Size : | 0.774 Acres | Living Area : | 6,866 sqft |
Property Features
- Level
- Private
- Wooded
- Garage
- Built-in Features
- Drop Zone
- Entrance Foyer
- Kitchen Island
- Open Floorplan
- Pantry
- Walk-In Closet(s)
- Walk-In Pantry
- Wet Bar
- Insulated Window(s)
- Fireplace
- Covered Patio
- Patio
- Rear Porch
Appliances
- Dishwasher
- Double Oven
- Exhaust Hood
- Gas Cooktop
- Microwave
- Refrigerator
- Tankless Water Heater
- Wall Oven
More Information
- Construction : Hard Stucco, Stone
- Roof : Shingle
- Parking : Driveway, Attached Garage, Garage Faces Side
- Heating : Central, Natural Gas
- Cooling : Central Air
- Water Source : County Water
- Road : Private Maintained Road
- Listing Terms : Cash, Conventional
Based on information submitted to the MLS GRID as of 09-05-2025 19:05:05 UTC All data is obtained from various sources and may not have been verified by broker or MLS GRID. Supplied Open House Information is subject to change without notice. All information should be independently reviewed and verified for accuracy. Properties may or may not be listed by the office/agent presenting the information.
