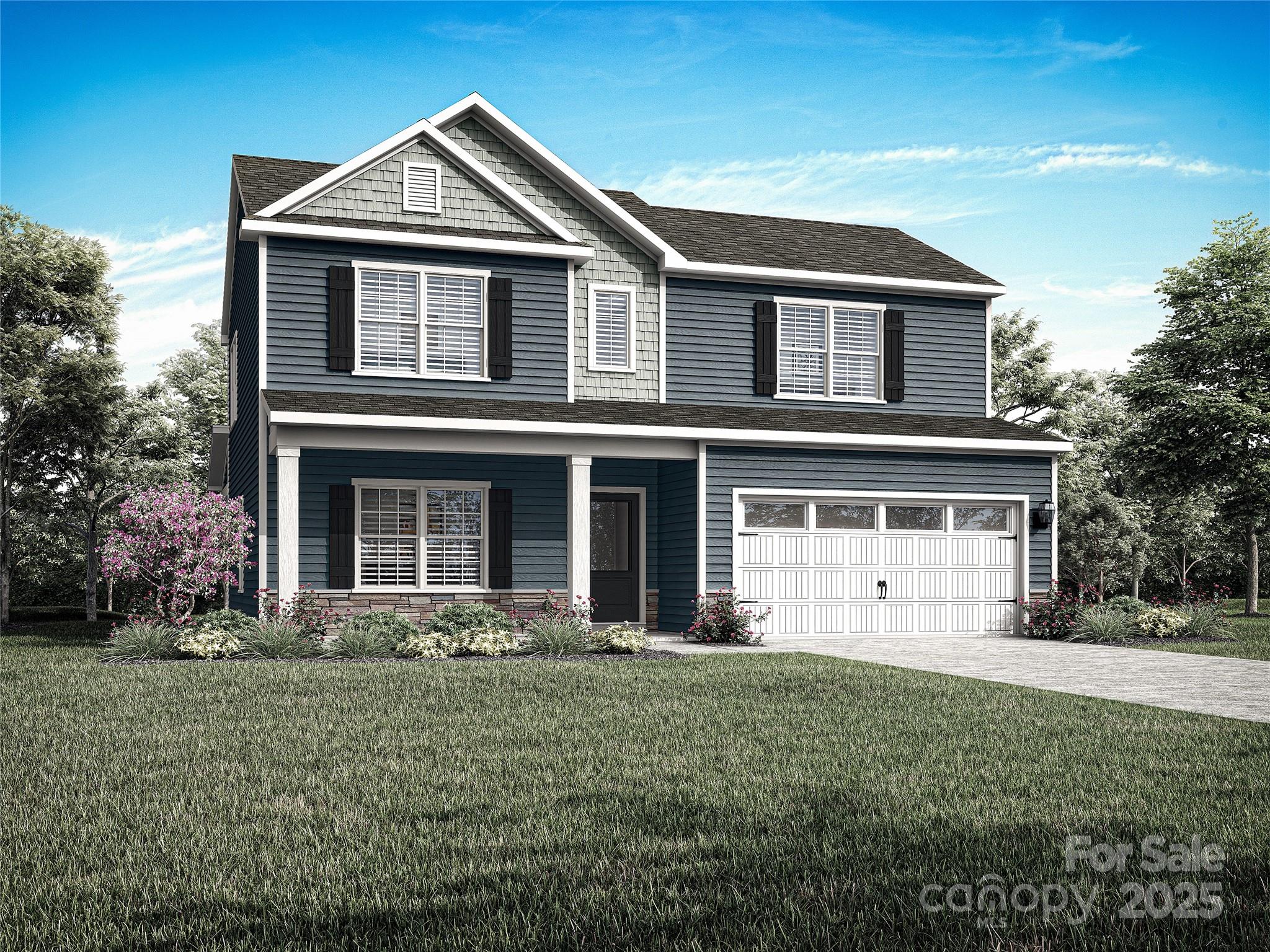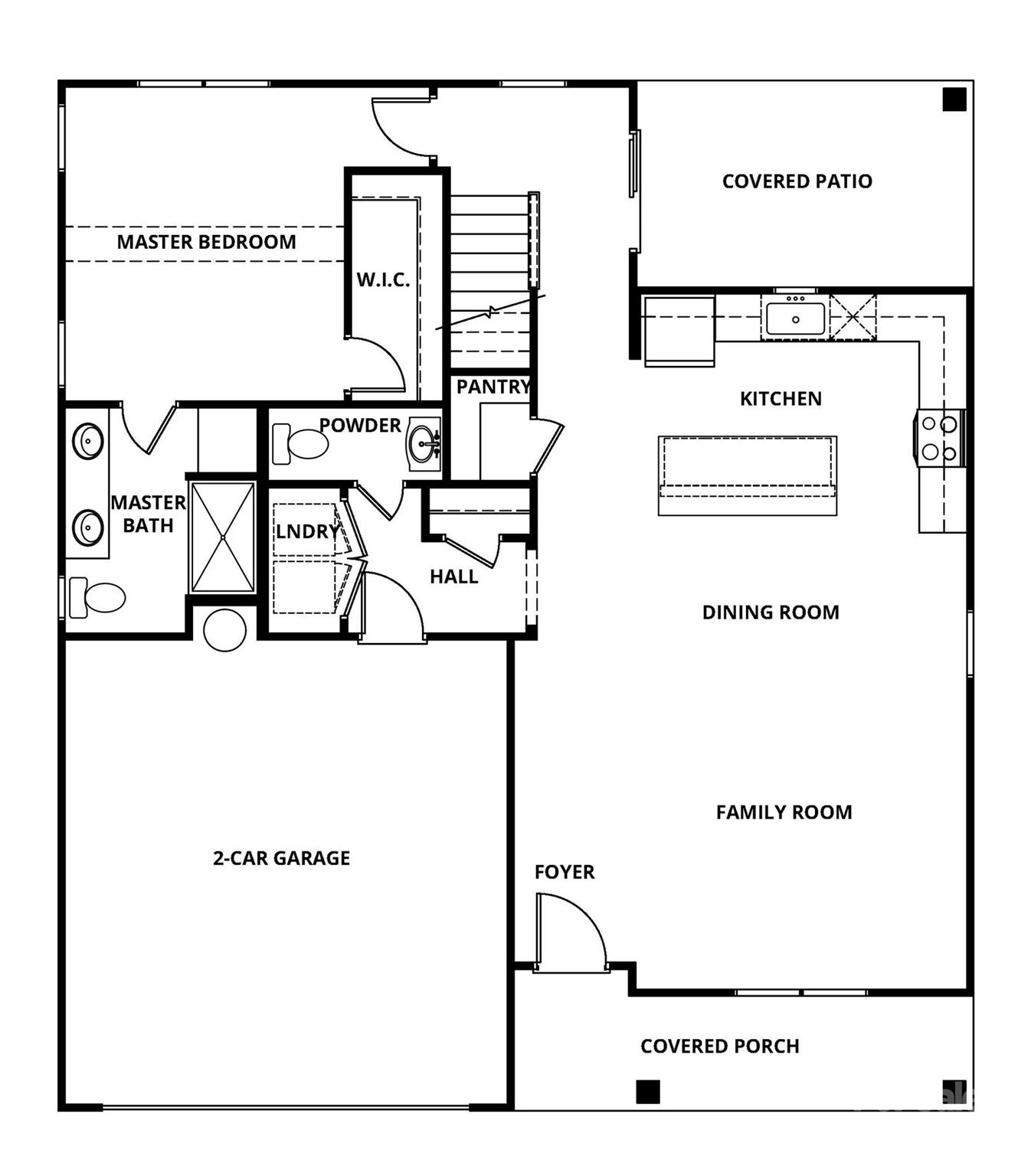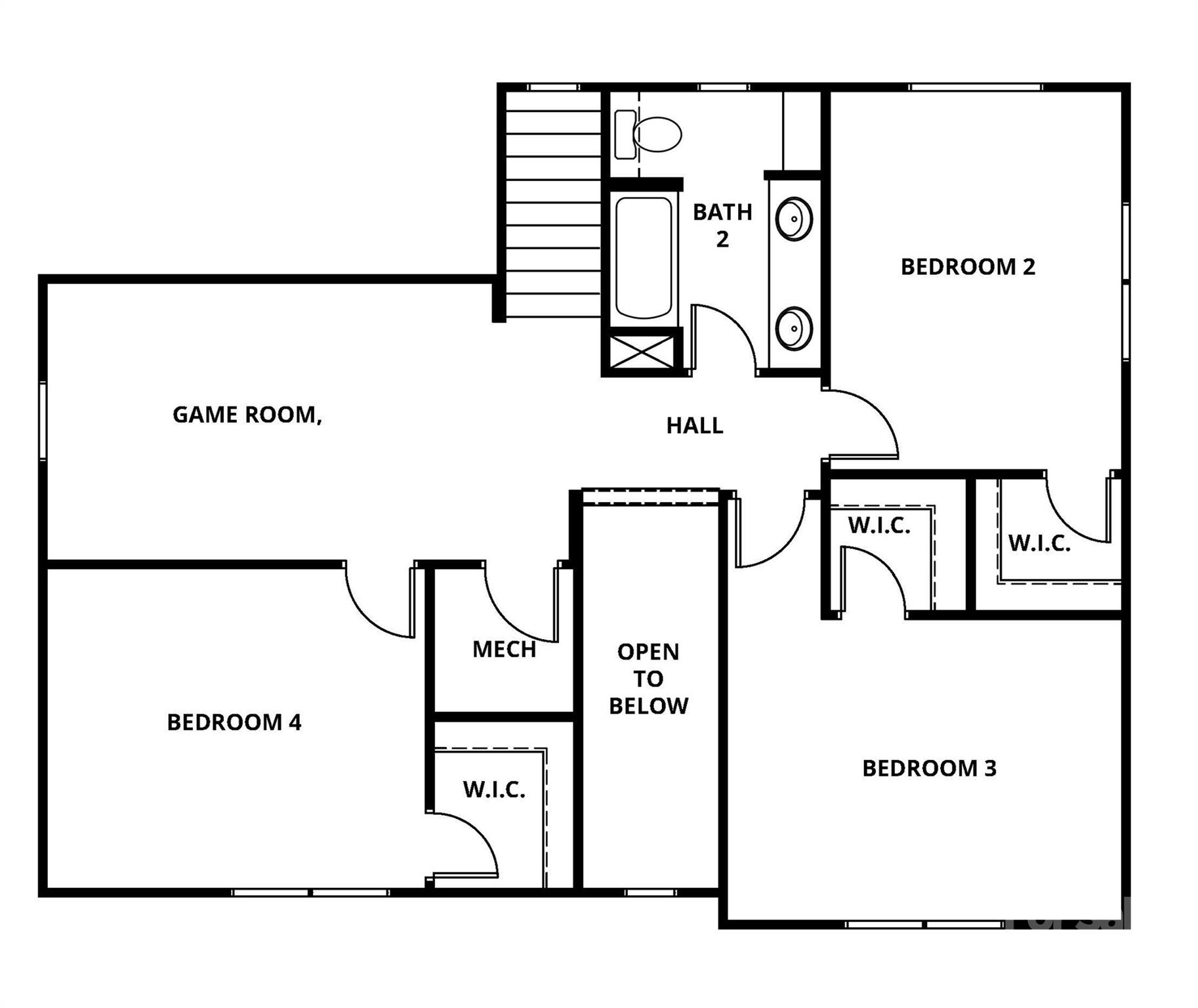1110 Elyan Street
1110 Elyan Street
Richburg, SC 29729- Bedrooms: 4
- Bathrooms: 3
- Lot Size: 0.12 Acres
Description
First Floor Primary Bedroom! The Graham's thoughtfully designed floor plan offers endless possibilities for your home. A spacious flex room gives you the space to turn empty space to your ideal room. From a home library, a craft room, or even the work-from-home office you've always wanted, there is space for it. Upstairs, you'll find three large bedrooms, each designed to maximize comfort and personal space for every member of the family. The heart of the Graham is its open-concept kitchen, complete with granite countertops, brand-new appliances, and a large island that doubles as a prep space or a hub to gather. Whether you're sharing breakfast before school or preparing a holiday meal, this kitchen makes it easy to stay connected to the moments that matter. Bring the outdoors in with not one, but two covered spaces designed for comfort and enjoyment. Enjoy the charm of your covered front porch, perfect for enjoying your coffee in the mornings. The retreat to your backyard patio for summer evening dinners or watching the kids play in the backyard. With two indoor and outdoor gathering spots, the Graham encourages you to live life in your home to fullest.
Property Summary
| Property Type: | Residential | Property Subtype : | Single Family Residence |
| Year Built : | 2025 | Construction Type : | Site Built |
| Lot Size : | 0.12 Acres | Living Area : | 2,218 sqft |
Appliances
- Electric Range
- Electric Water Heater
- ENERGY STAR Qualified Dishwasher
- ENERGY STAR Qualified Light Fixtures
- ENERGY STAR Qualified Refrigerator
- Microwave
- Refrigerator with Ice Maker
More Information
- Construction : Stone Veneer, Vinyl
- Parking : Attached Garage, Garage Door Opener
- Heating : Heat Pump
- Cooling : Heat Pump
- Water Source : City
- Road : Publicly Maintained Road
- Listing Terms : Cash, Exchange, FHA, USDA Loan, VA Loan
Based on information submitted to the MLS GRID as of 09-05-2025 19:10:05 UTC All data is obtained from various sources and may not have been verified by broker or MLS GRID. Supplied Open House Information is subject to change without notice. All information should be independently reviewed and verified for accuracy. Properties may or may not be listed by the office/agent presenting the information.


