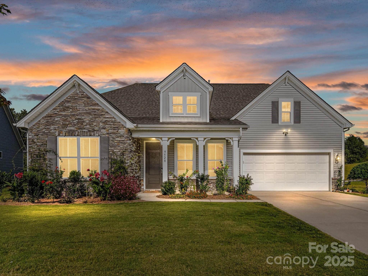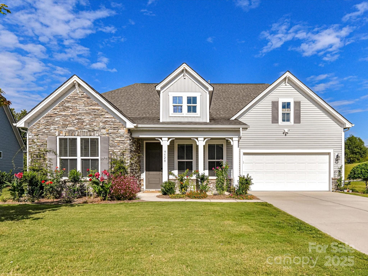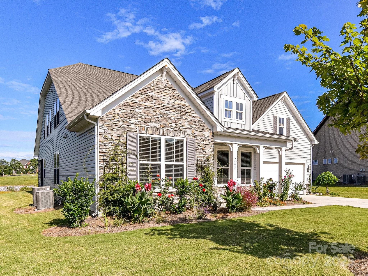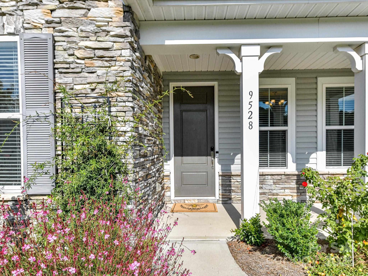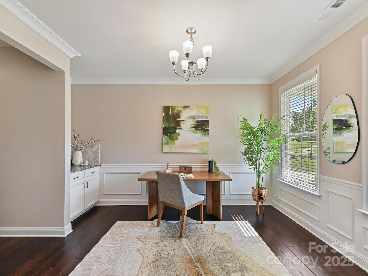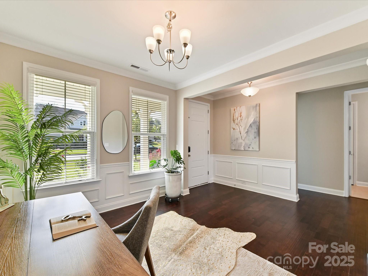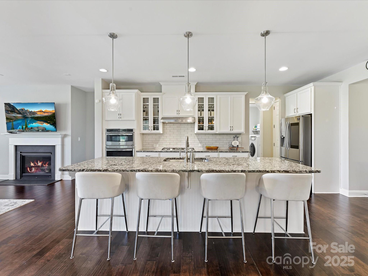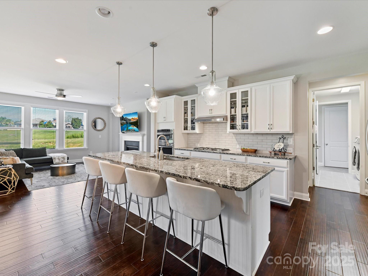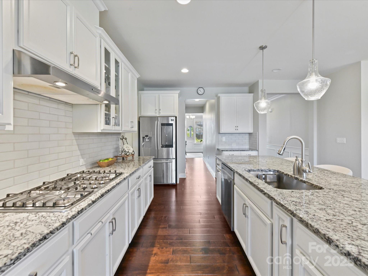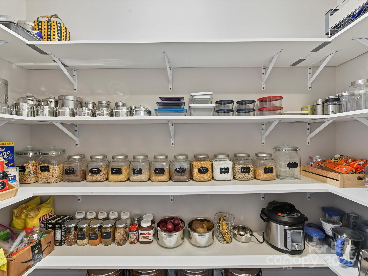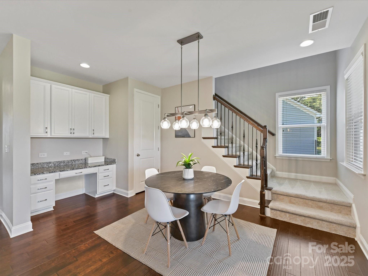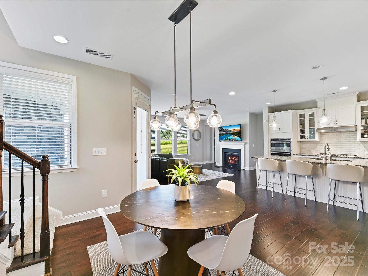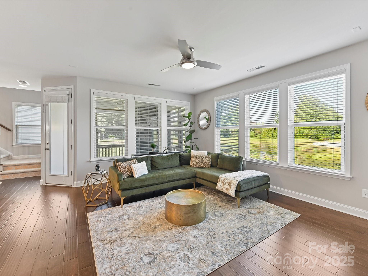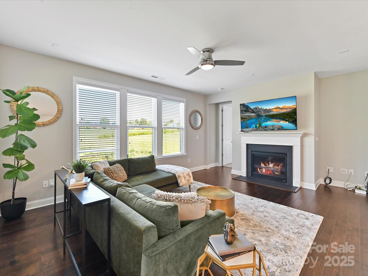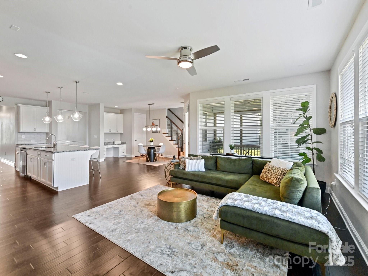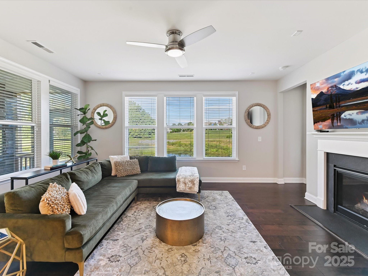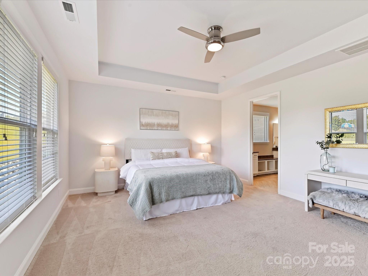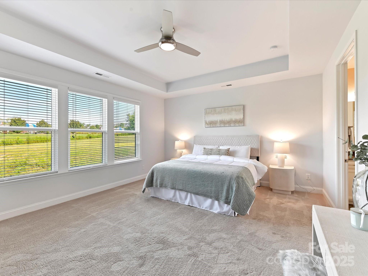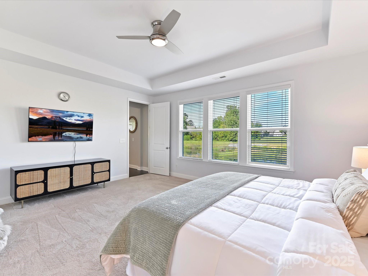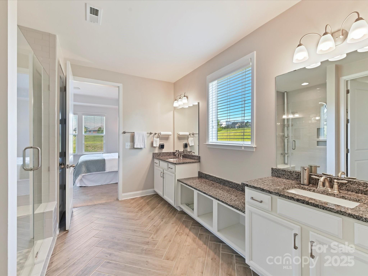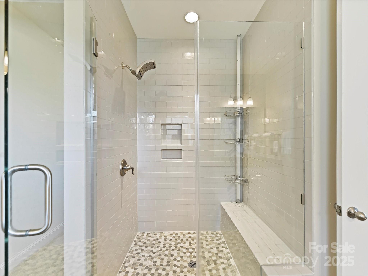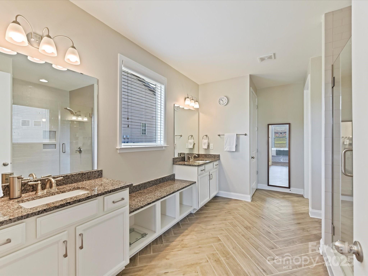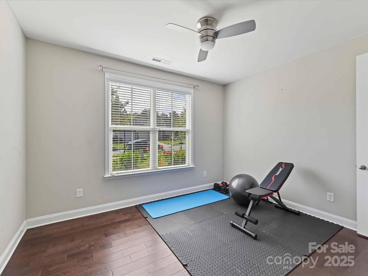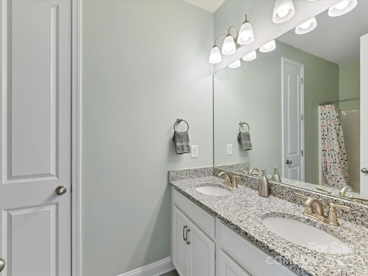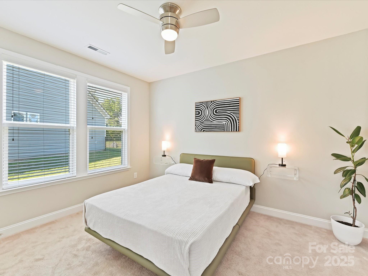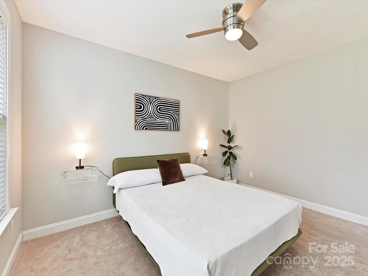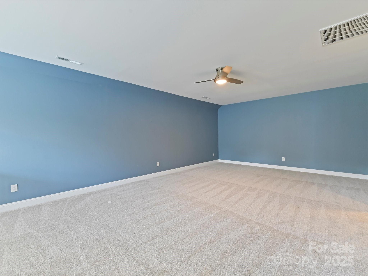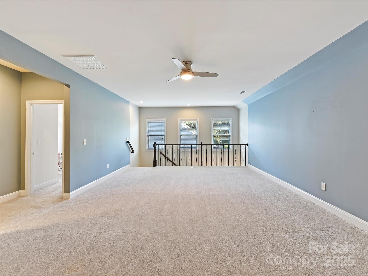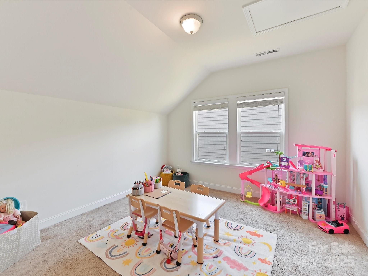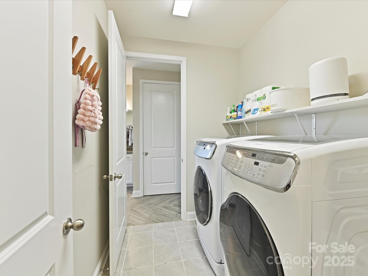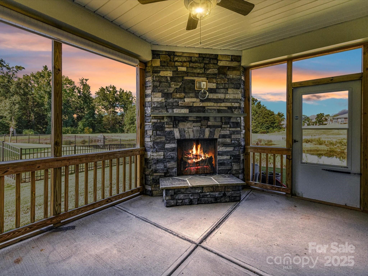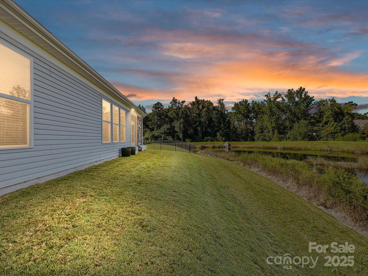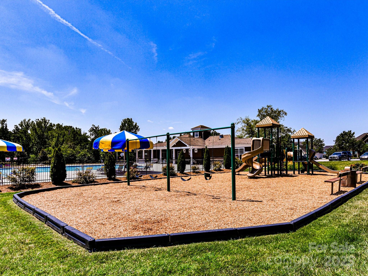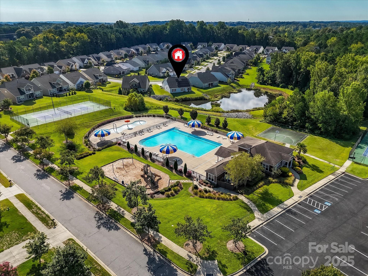9528 Horsebit Lane
9528 Horsebit Lane
Concord, NC 28027- Bedrooms: 4
- Bathrooms: 4
- Lot Size: 0.21 Acres
Description
Welcome to the highly sought-after Wellington Chase community! Designed with both professionals and families in mind, this home features an open floor/split bedroom concept with 5-inch prefinished hardwood floors throughout, fresh paint, and new carpet on the stairs and loft. The gourmet chef’s kitchen boasts stainless steel appliances, a gas cooktop, abundant cabinet space, and a spacious island—perfect for family meals or entertaining guests. Upstairs features a private en-suite bedroom and a massive loft, ideal for a media room, playroom, or versatile flex space. The home’s gorgeous bathroom finishes and thoughtful layout provide a balance of style and function. Step outside to a screened-in porch with fireplace overlooking peaceful water views, creating the perfect retreat after work or on weekends. Residents of Wellington Chase enjoy outstanding community amenities including a clubhouse, Olympic-size pool, tennis courts, and playground, offering endless opportunities for recreation, connection, and family fun! Recently installed solar panels keep energy costs low, making it efficient as well. This home blends elegance, comfort, and an active lifestyle in one of the area’s most desirable neighborhoods. Priced to move...Don’t miss your chance to make it yours!
Property Summary
| Property Type: | Residential | Property Subtype : | Single Family Residence |
| Year Built : | 2017 | Construction Type : | Site Built |
| Lot Size : | 0.21 Acres | Living Area : | 3,205 sqft |
Property Features
- Level
- Pond(s)
- Garage
- Attic Walk In
- Breakfast Bar
- Cable Prewire
- Kitchen Island
- Open Floorplan
- Split Bedroom
- Walk-In Closet(s)
- Walk-In Pantry
- Insulated Window(s)
- Window Treatments
- Fireplace
- Covered Patio
- Enclosed
- Front Porch
- Rear Porch
- Screened Patio
Views
- Water
- Year Round
Appliances
- Convection Oven
- Dishwasher
- Disposal
- Exhaust Hood
- Gas Cooktop
- Gas Water Heater
- Microwave
- Refrigerator with Ice Maker
- Wall Oven
- Washer/Dryer
More Information
- Construction : Stone, Vinyl
- Roof : Shingle
- Parking : Driveway, Attached Garage, Garage Door Opener, Garage Faces Front
- Heating : Forced Air, Natural Gas
- Cooling : Central Air
- Water Source : City
- Road : Publicly Maintained Road
- Listing Terms : Cash, Conventional
Based on information submitted to the MLS GRID as of 09-05-2025 19:10:05 UTC All data is obtained from various sources and may not have been verified by broker or MLS GRID. Supplied Open House Information is subject to change without notice. All information should be independently reviewed and verified for accuracy. Properties may or may not be listed by the office/agent presenting the information.
