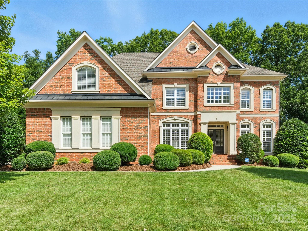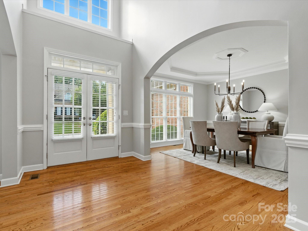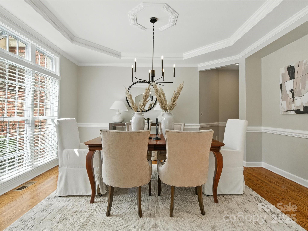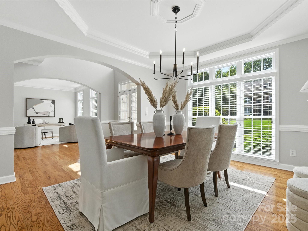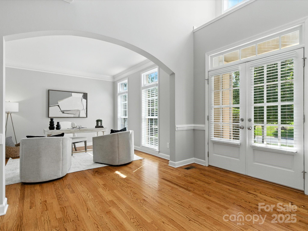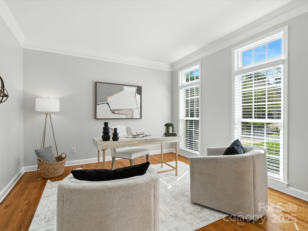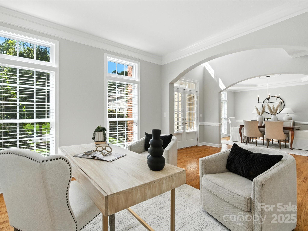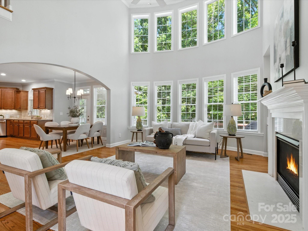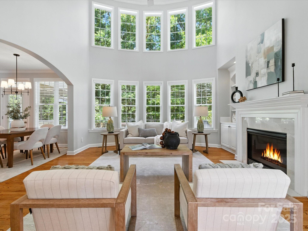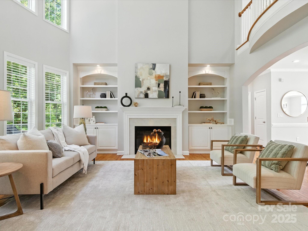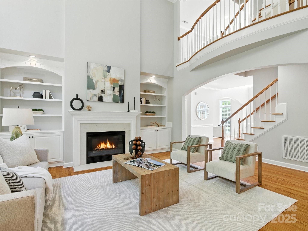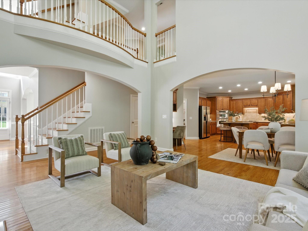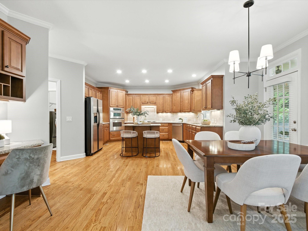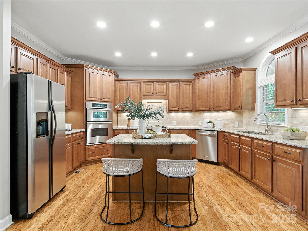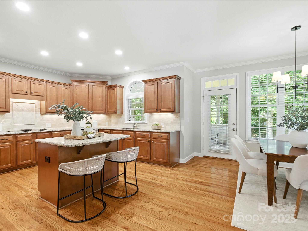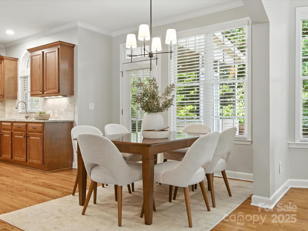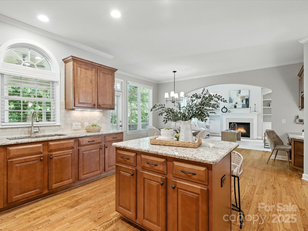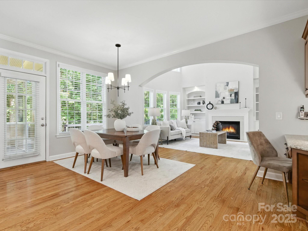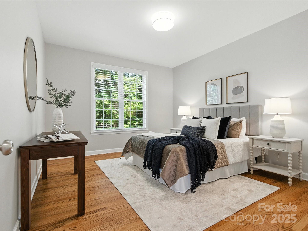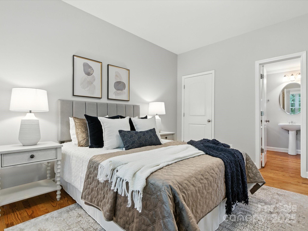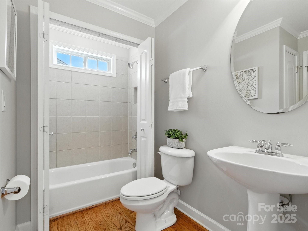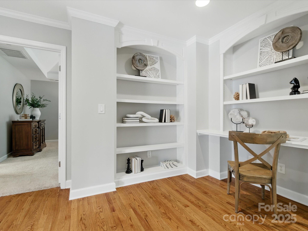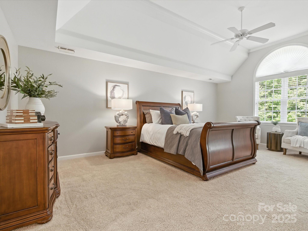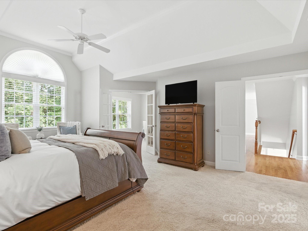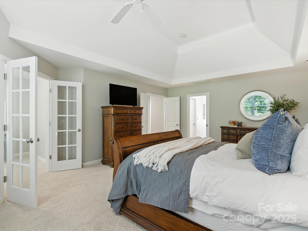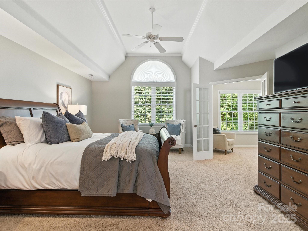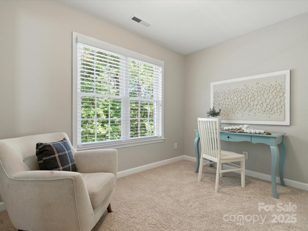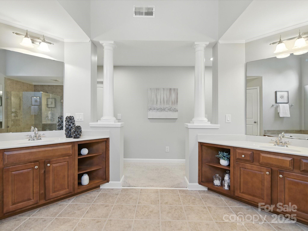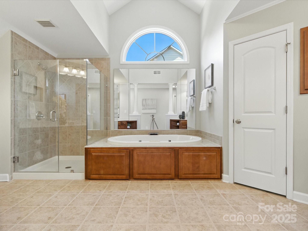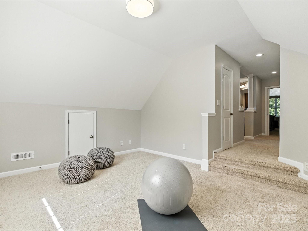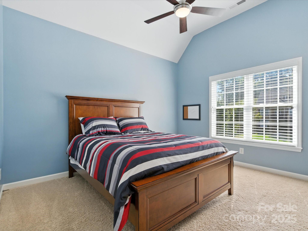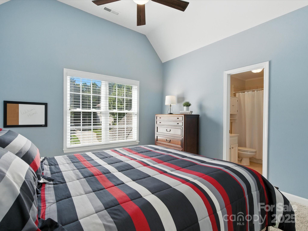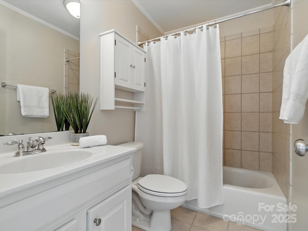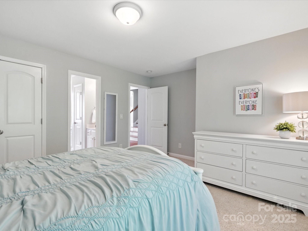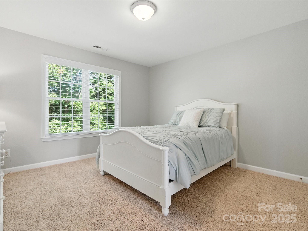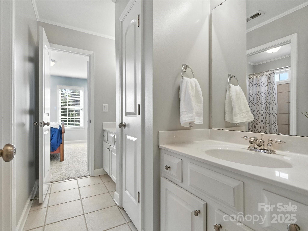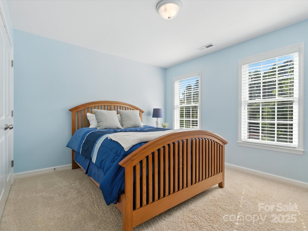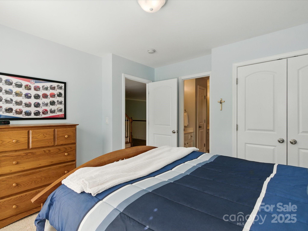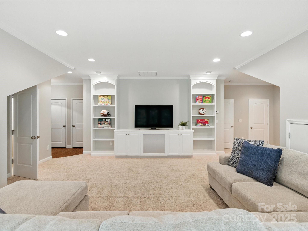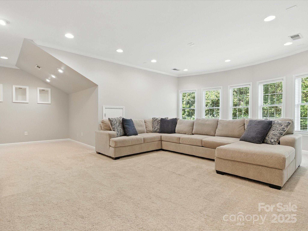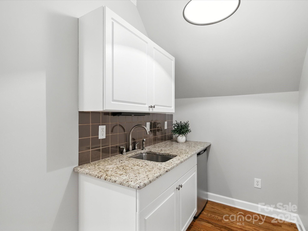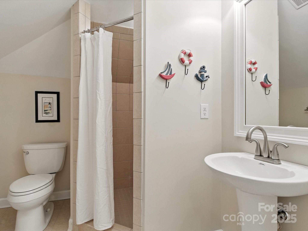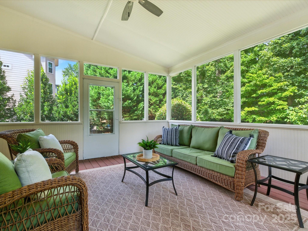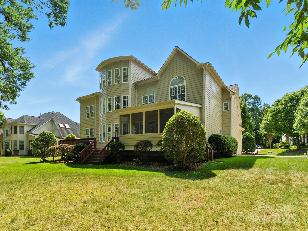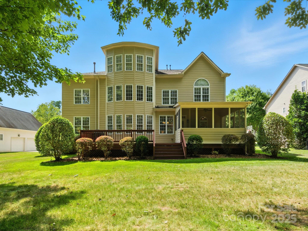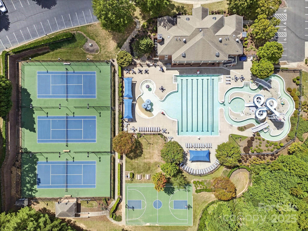3424 Delamere Drive
3424 Delamere Drive
Matthews, NC 28104- Bedrooms: 5
- Bathrooms: 5
- Lot Size: 0.35 Acres
Description
This stunning 5-bedroom, 5-bathroom home offers the perfect blend of luxury, comfort, and functionality. Situated in the highly sought-after Brookhaven neighborhood, this residence features an inviting open floor plan, ideal for both family living and entertaining. The first floor boasts a spacious guest suite, ensuring privacy for visitors, while the kitchen is a chef’s dream—complete with ample cabinet space, cooktop, and wall oven. The adjoining living and dining areas flow effortlessly to a screened porch and deck, perfect for enjoying morning coffee or hosting evening BBQs. Upstairs, the expansive primary suite is a true retreat, featuring two walk-in closets, a vaulted ceiling, and a large bath. The suite also offers a cozy sitting area and a versatile flex space that can serve as an exercise room or secondary office. Each of the other bedrooms is generously sized and offers direct bath access. Additional highlights include fresh interior paint, updated lighting, and hardwood floors throughout (note: the 2nd floor bedrooms and 3rd floor bonus room currently have carpet overlay). Brookhaven offers resort-style amenities, regular social events, and is zoned for award-winning schools. Located just minutes from shopping, dining, and entertainment options, this home is the perfect place to call your own. Don’t miss the opportunity to experience this exceptional home—schedule your showing today!
Property Summary
| Property Type: | Residential | Property Subtype : | Single Family Residence |
| Year Built : | 2005 | Construction Type : | Site Built |
| Lot Size : | 0.35 Acres | Living Area : | 4,618 sqft |
Property Features
- Garage
- Attic Walk In
- Built-in Features
- Cable Prewire
- Entrance Foyer
- Garden Tub
- Kitchen Island
- Open Floorplan
- Pantry
- Walk-In Closet(s)
- Fireplace
- Deck
- Rear Porch
- Screened Patio
Appliances
- Dishwasher
- Disposal
- Electric Cooktop
- Gas Water Heater
- Microwave
- Plumbed For Ice Maker
- Self Cleaning Oven
- Wall Oven
More Information
- Construction : Brick Partial, Hardboard Siding
- Roof : Shingle
- Parking : Attached Garage, Garage Faces Side
- Heating : Forced Air, Heat Pump, Natural Gas
- Cooling : Ceiling Fan(s), Central Air, Dual
- Water Source : City
- Road : Publicly Maintained Road
- Listing Terms : Cash, Conventional
Based on information submitted to the MLS GRID as of 09-05-2025 19:10:05 UTC All data is obtained from various sources and may not have been verified by broker or MLS GRID. Supplied Open House Information is subject to change without notice. All information should be independently reviewed and verified for accuracy. Properties may or may not be listed by the office/agent presenting the information.
