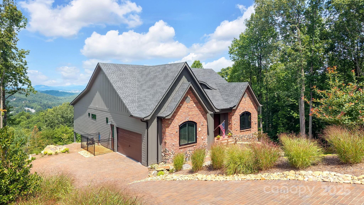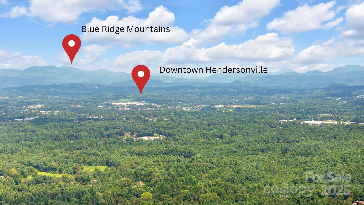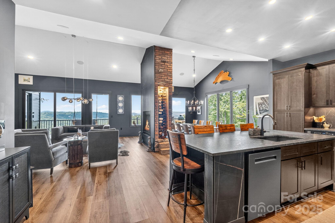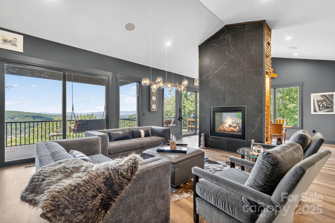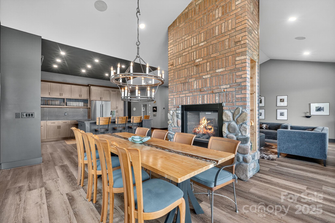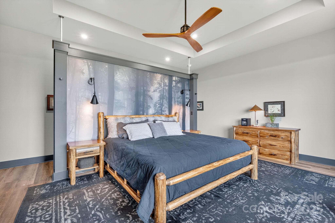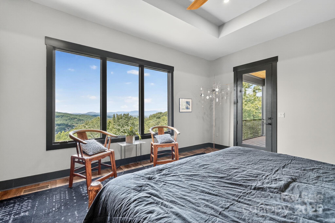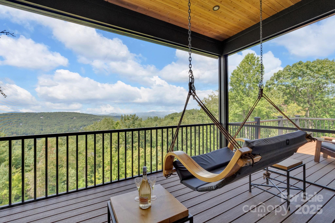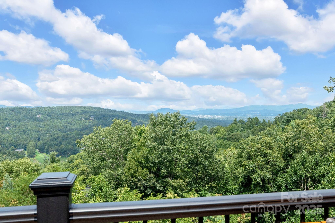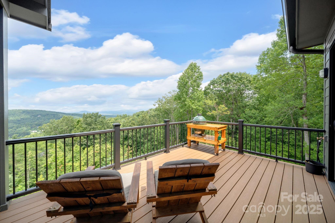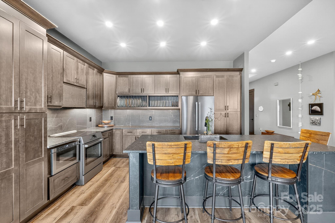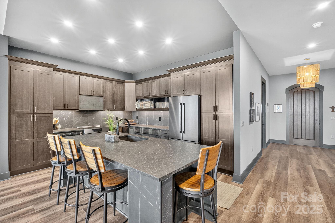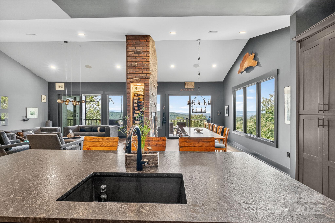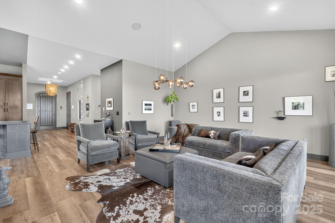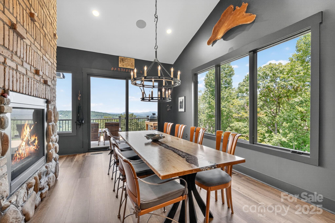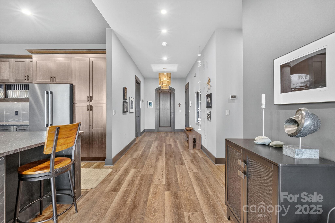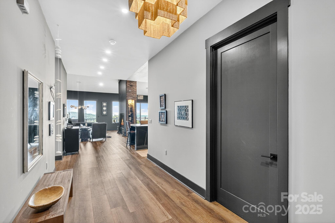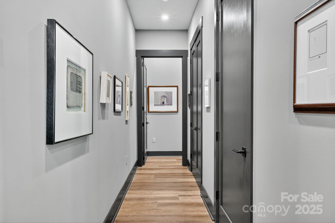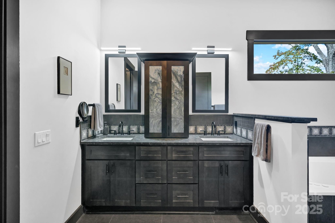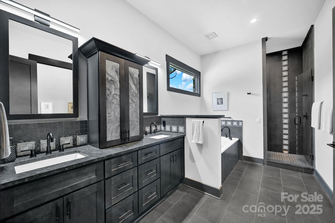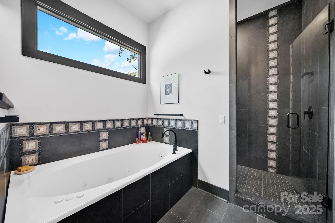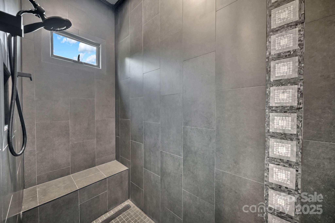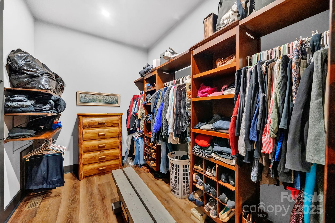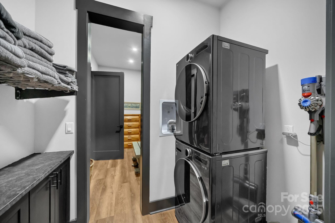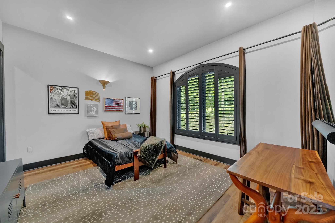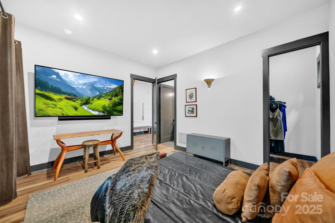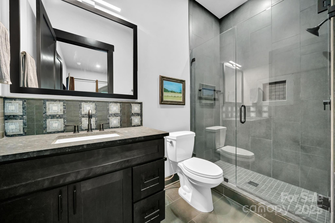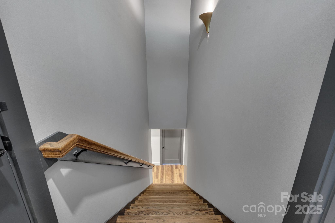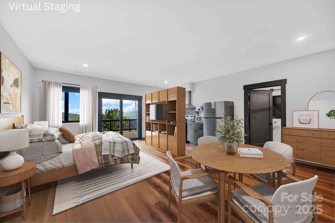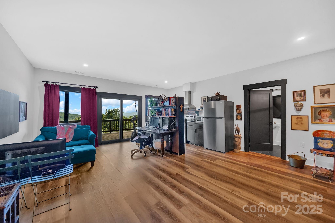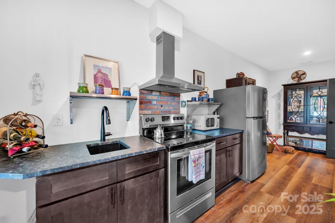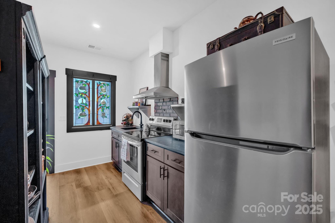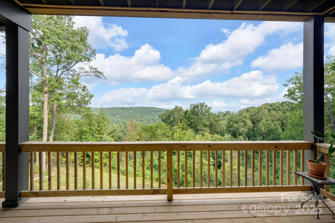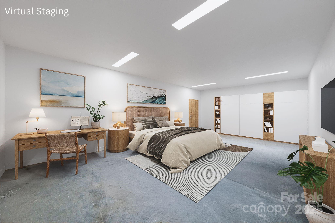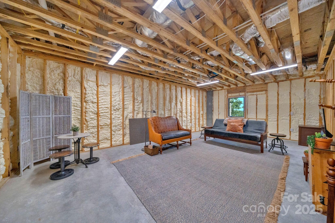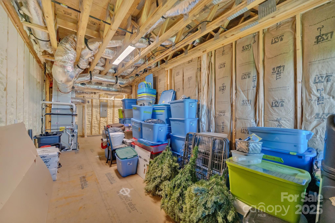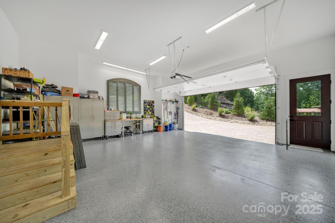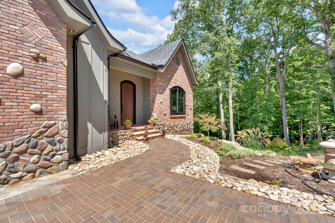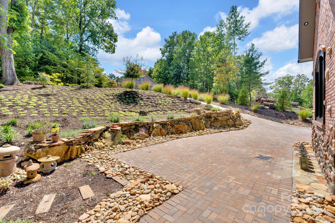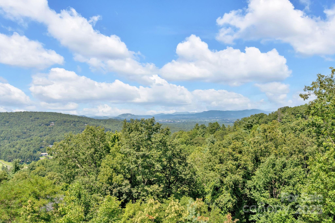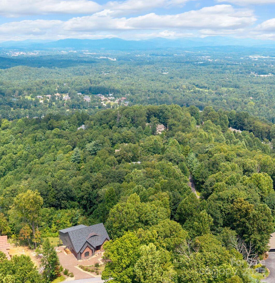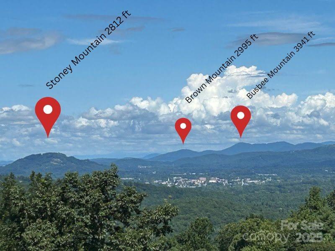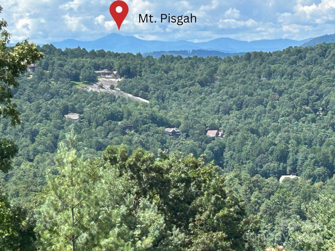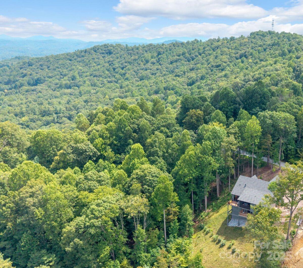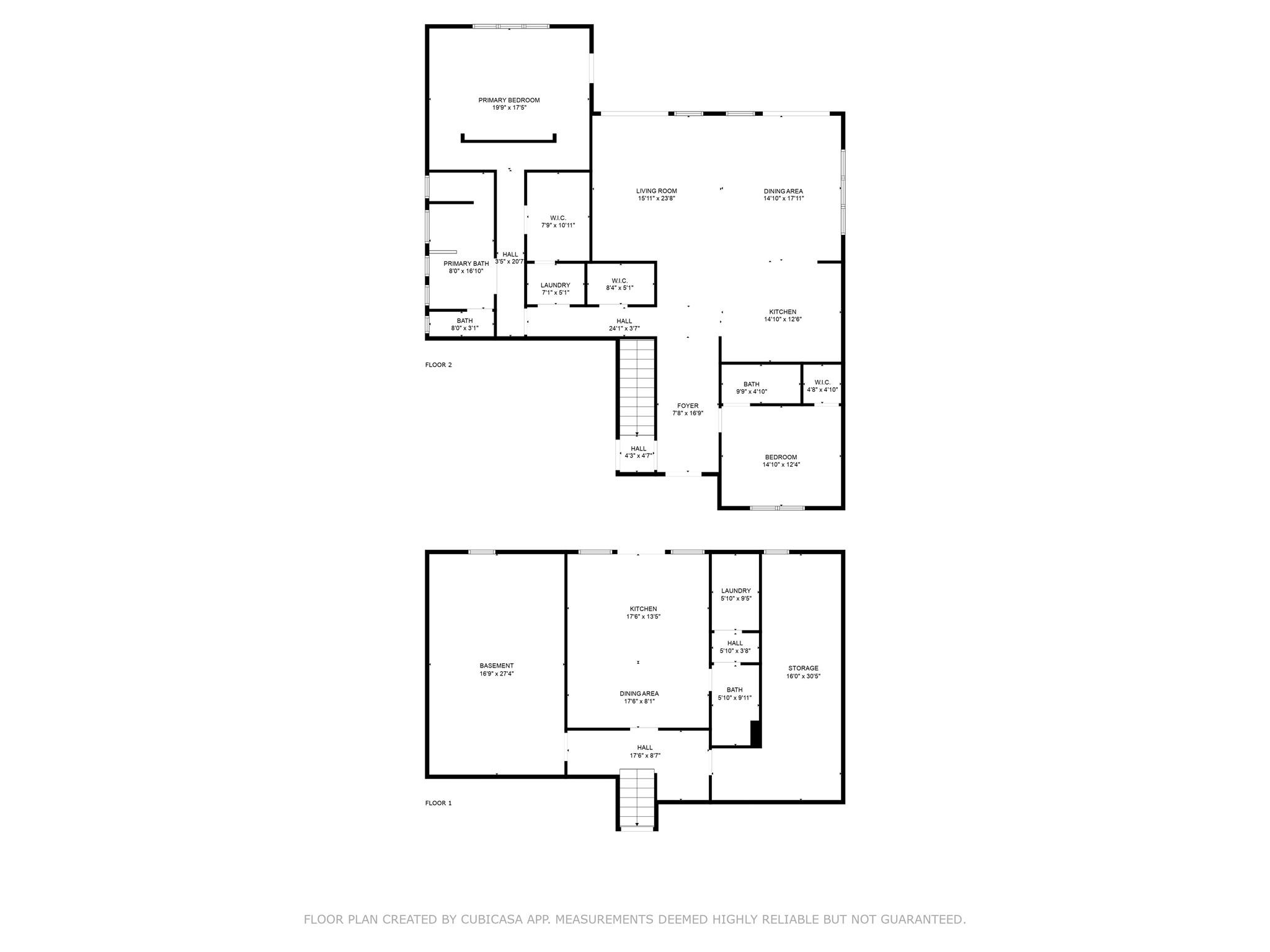36 Northland Court
36 Northland Court
Flat Rock, NC 28731- Bedrooms: 3
- Bathrooms: 3
- Lot Size: 1.75 Acres
Description
This unforgettable, Kenmure home, located in Historic Flat Rock Village, is a one-of-a-kind retreat at 2,760’ elevation. With its expansive panoramic mountain views, it overlooks small towns from its tranquil surroundings and it's all just a mere 10 minutes from downtown Hendersonville. Thoughtfully designed to complement its natural setting, this home's main level offers an open light-filled layout with high ceilings and expansive windows each showcasing spectacular views. The main level provides convenient and luxurious, one level living. The separate-keyed lower level has a fully equipped (kitchenette, bath, laundry) studio apartment that can be utilized as a guest suite, multi-generational suite or rental space. The large adjoining unfinished 17’x27’ flex space provides even more possibilities, such as a 4th bedroom or a large entertainment space. Set within Kenmure’s 1,400-acre, 24-hour guarded, gated country club, residents can enjoy resort-style amenities including an 18-hole Joe Lee golf course, indoor and outdoor pools, a fitness center, tennis, pickleball, bocce ball courts, dining rooms, and a vibrant social calendar. Surrounded by timeless, simple elegance and ever-changing, breathtaking views, the best of mountain living is right here.
Property Summary
| Property Type: | Residential | Property Subtype : | Single Family Residence |
| Year Built : | 2023 | Construction Type : | Site Built |
| Lot Size : | 1.75 Acres | Living Area : | 3,048 sqft |
Property Features
- Cleared
- Corner Lot
- Paved
- Private
- Sloped
- Views
- Wooded
- Garage
- Attic Stairs Pulldown
- Entrance Foyer
- Garden Tub
- Open Floorplan
- Pantry
- Insulated Window(s)
- Fireplace
- Covered Patio
- Deck
- Front Porch
- Rear Porch
- Screened Patio
Views
- City
- Golf Course
- Long Range
- Mountain(s)
- Winter
- Year Round
Appliances
- Dishwasher
- Disposal
- Filtration System
- Freezer
- Induction Cooktop
- Microwave
- Oven
- Refrigerator
- Refrigerator with Ice Maker
- Tankless Water Heater
- Warming Drawer
- Washer/Dryer
More Information
- Construction : Brick Partial, Fiber Cement, Stone, Wood
- Roof : Shingle
- Parking : Attached Garage, Garage Door Opener, Garage Faces Side, Keypad Entry
- Heating : Natural Gas
- Cooling : Central Air, Zoned
- Water Source : City
- Road : Private Maintained Road
- Listing Terms : Cash, Conventional, Exchange
Based on information submitted to the MLS GRID as of 09-05-2025 19:10:05 UTC All data is obtained from various sources and may not have been verified by broker or MLS GRID. Supplied Open House Information is subject to change without notice. All information should be independently reviewed and verified for accuracy. Properties may or may not be listed by the office/agent presenting the information.
