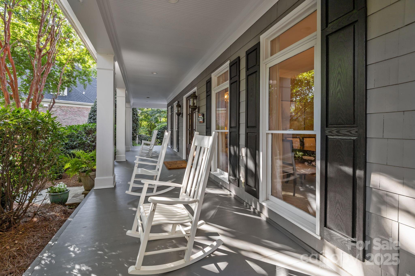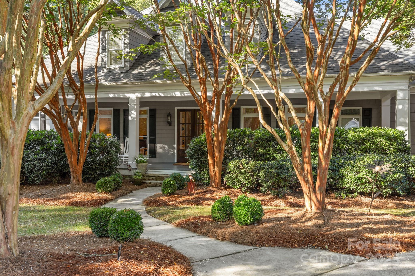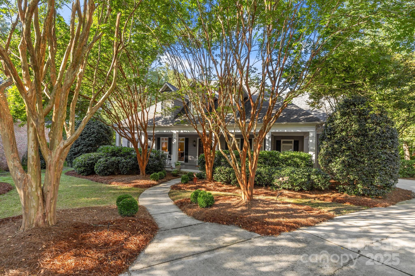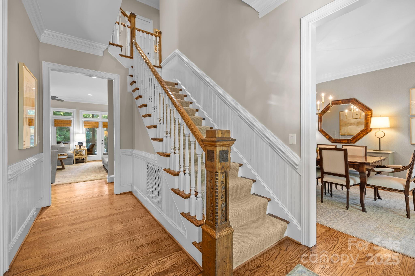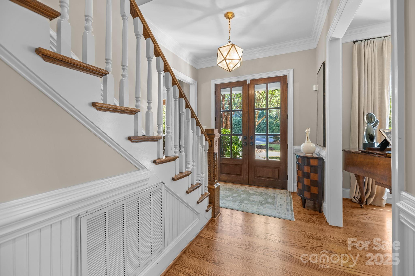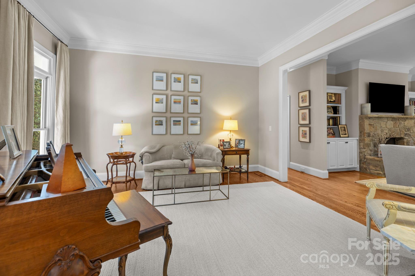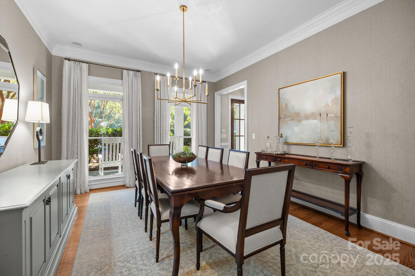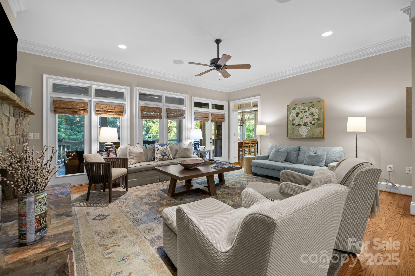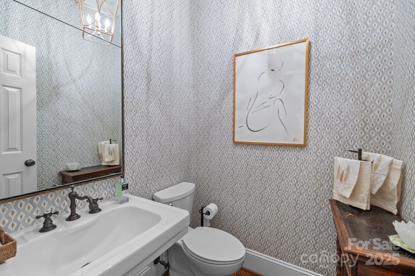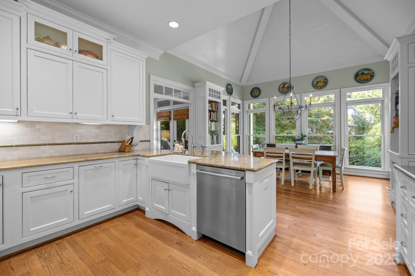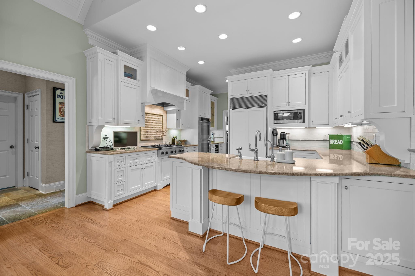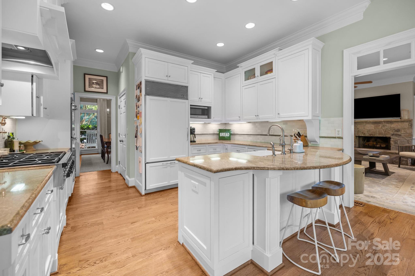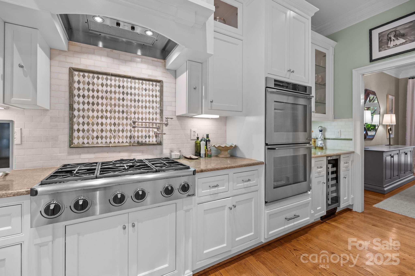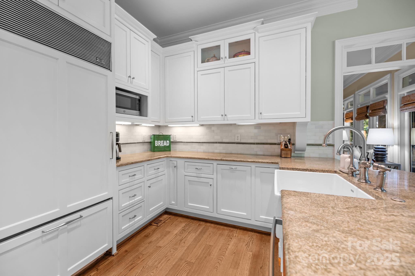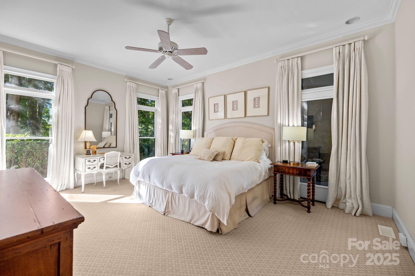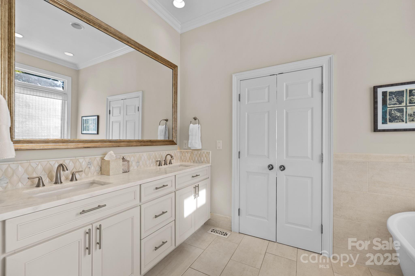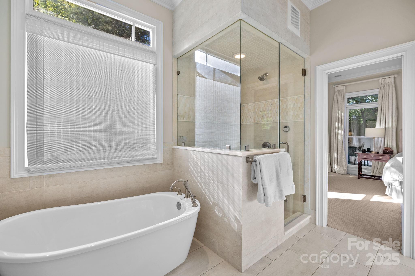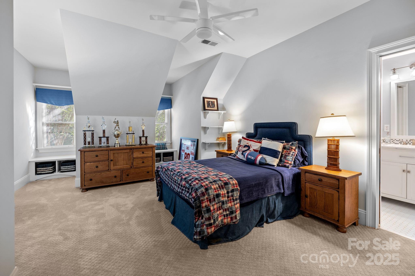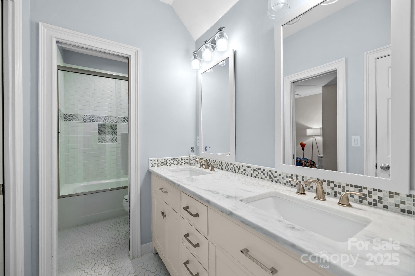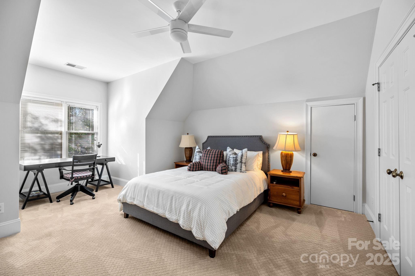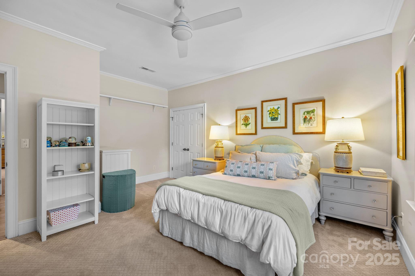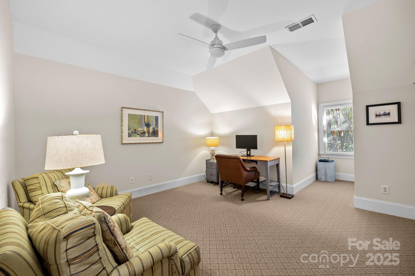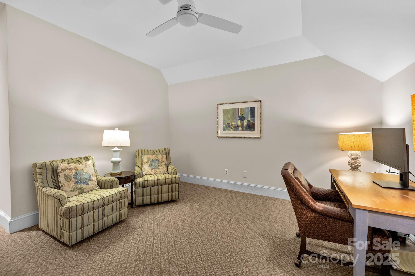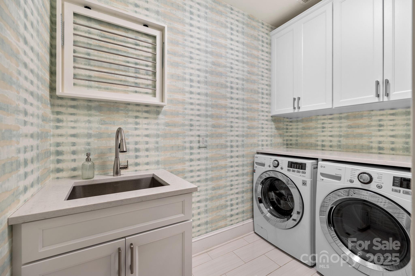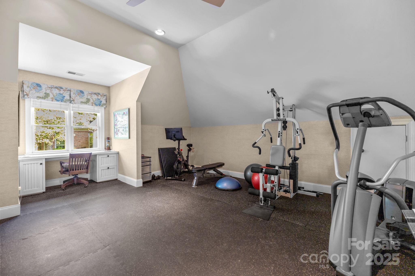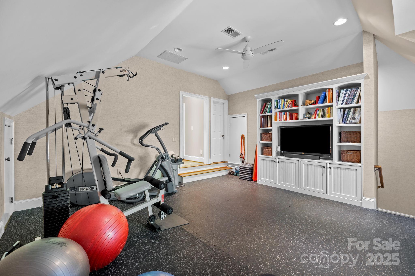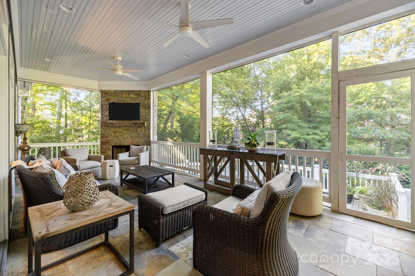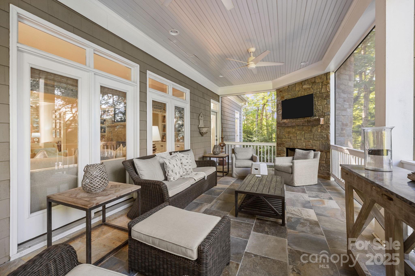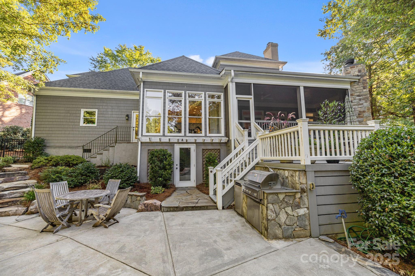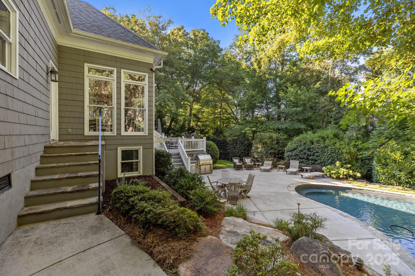2718 Chessel Place
2718 Chessel Place
Charlotte, NC 28226- Bedrooms: 5
- Bathrooms: 5
- Lot Size: 0.458 Acres
Description
Wonderful 5 bedroom home on a quiet cul-de-sac in Blantyre. Huge rocking chair front porch welcomes you. High ceilings, wood floors, custom built-ins, perfect flow for everyday living and entertaining. Bright kitchen with stainless steel appliances opens to the breakfast room & the family room. Formal living and dining rooms, family room with wood burning fireplace flanked by custom built-ins. Lovely primary suite on main level. Spa primary bathroom with steam shower, soaking tub & double vanities. Huge walk-in closet. Upper level includes 4 additional bedrooms with two full bathrooms and a bonus room which is currently used as a gym. Great closets throughout and updated laundry room. Several outside living spaces include a spacious screened porch with a wood burning fireplace with access to the lower deck & backyard. Gorgeous pool / hot tub combination with mature plantings all around for privacy & an amazing atmosphere. Additional square footage is a flex space room perfect for a home office - it is not connected to the main house square footage but it is heated & cooled. It is accessed off of the lower patio. Irrigation in the front & rear yards. 2 car garage and spacious driveway. Incredible SouthPark neighborhood with popular schools, close proximity to retail & shopping around SouthPark mall and short commute to Uptown.
Property Summary
| Property Type: | Residential | Property Subtype : | Single Family Residence |
| Year Built : | 1999 | Construction Type : | Site Built |
| Lot Size : | 0.458 Acres | Living Area : | 4,022 sqft |
Property Features
- Cul-De-Sac
- Private
- Garage
- Attic Other
- Attic Stairs Pulldown
- Breakfast Bar
- Built-in Features
- Entrance Foyer
- Open Floorplan
- Pantry
- Walk-In Closet(s)
- Fireplace
- Covered Patio
- Deck
- Front Porch
- Porch
- Rear Porch
- Screened Patio
- Terrace
Appliances
- Bar Fridge
- Dishwasher
- Disposal
- Double Oven
- Exhaust Hood
- Gas Cooktop
- Refrigerator
More Information
- Construction : Wood
- Roof : Shingle
- Parking : Driveway, Attached Garage, Garage Faces Side
- Heating : Forced Air, Natural Gas
- Cooling : Central Air
- Water Source : City
- Road : Publicly Maintained Road
- Listing Terms : Cash, Conventional
Based on information submitted to the MLS GRID as of 09-05-2025 19:10:05 UTC All data is obtained from various sources and may not have been verified by broker or MLS GRID. Supplied Open House Information is subject to change without notice. All information should be independently reviewed and verified for accuracy. Properties may or may not be listed by the office/agent presenting the information.



