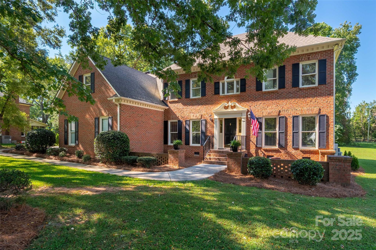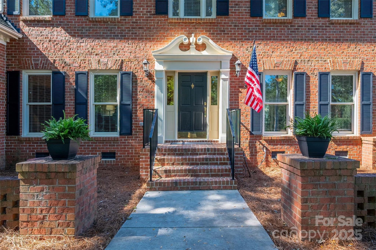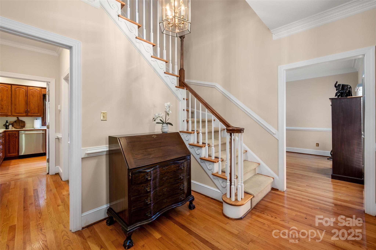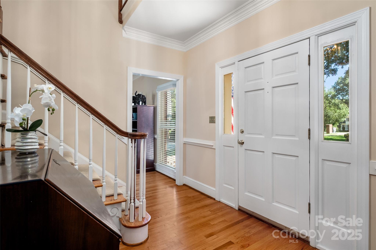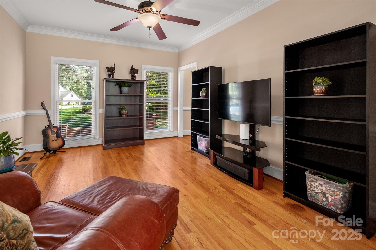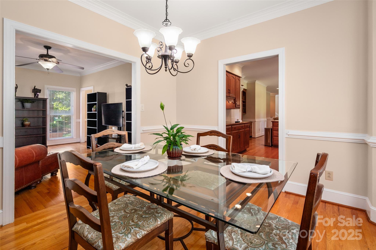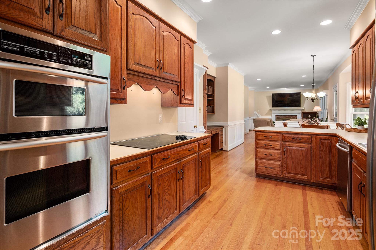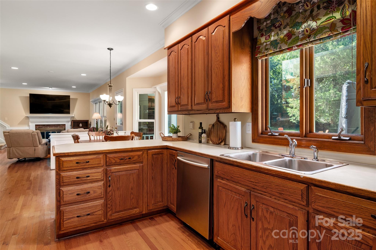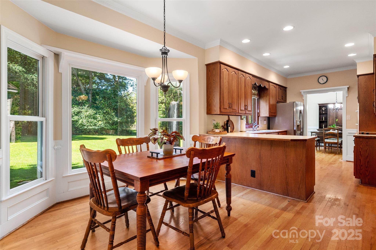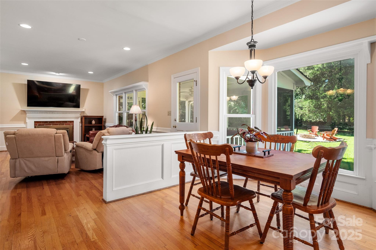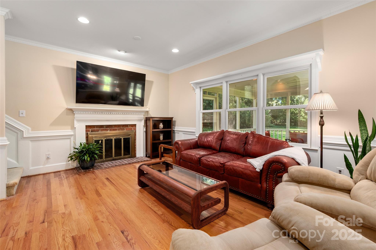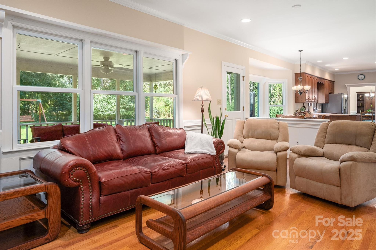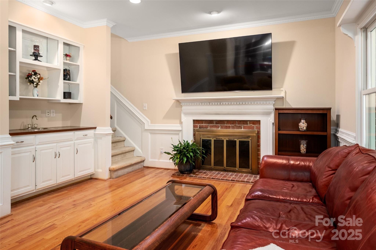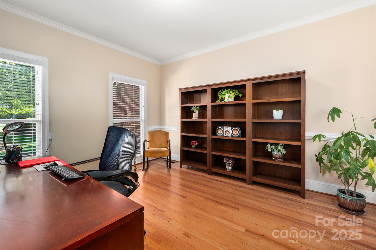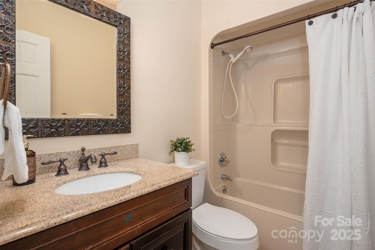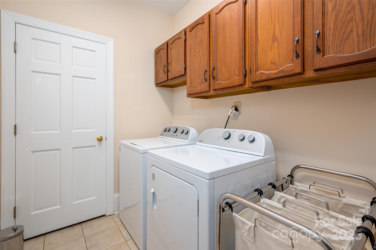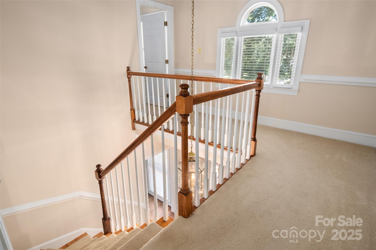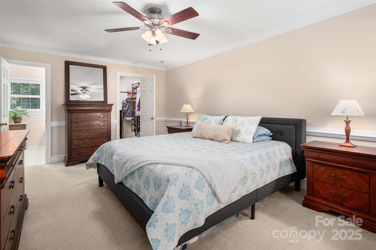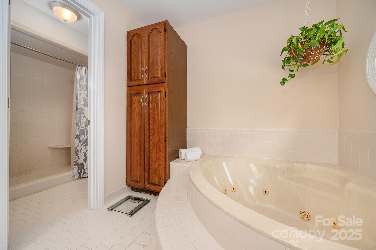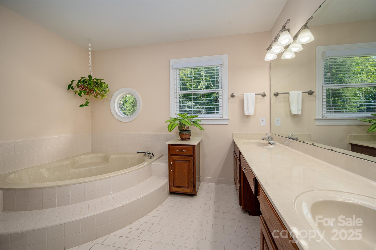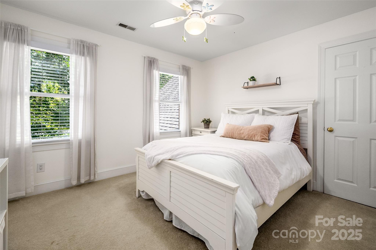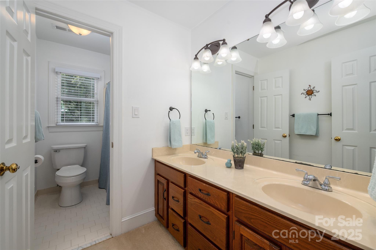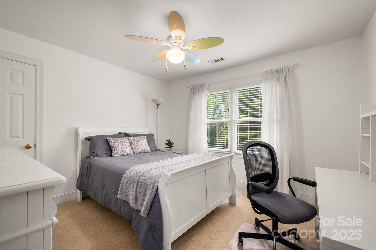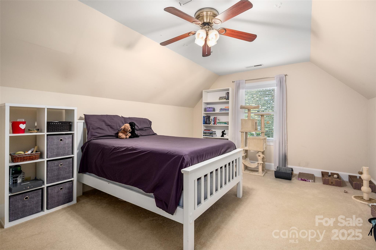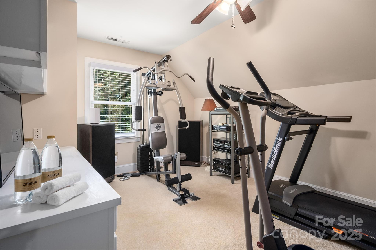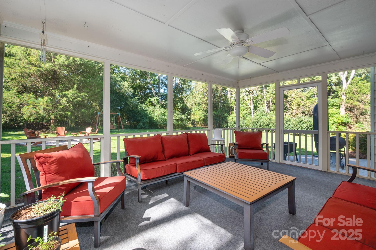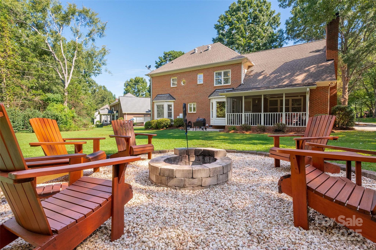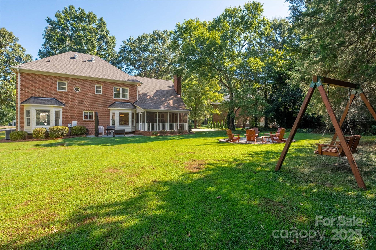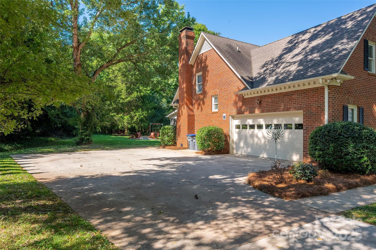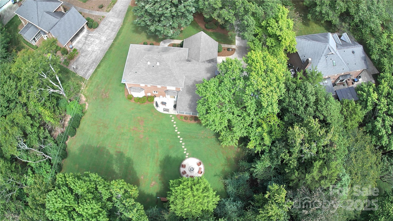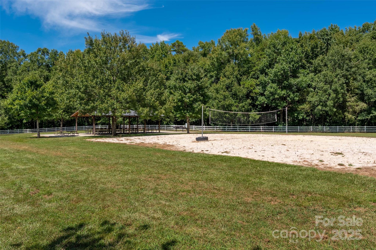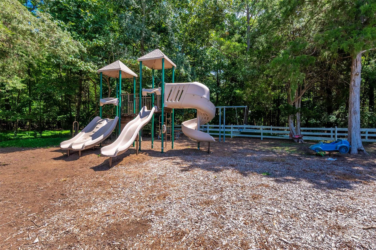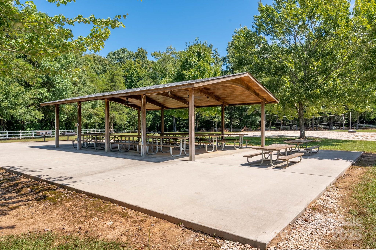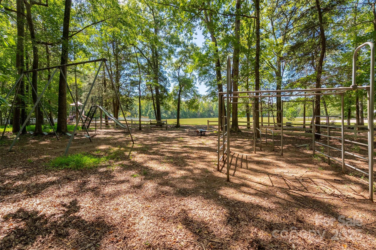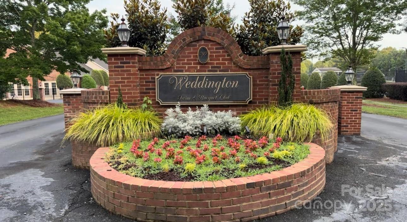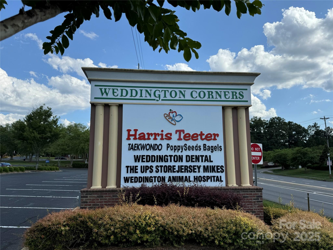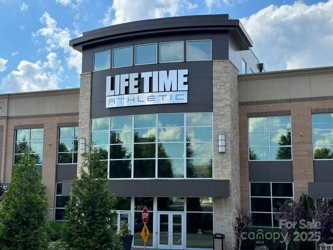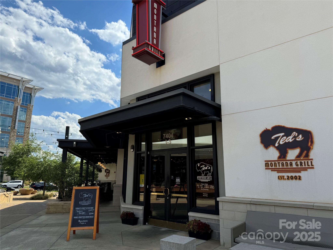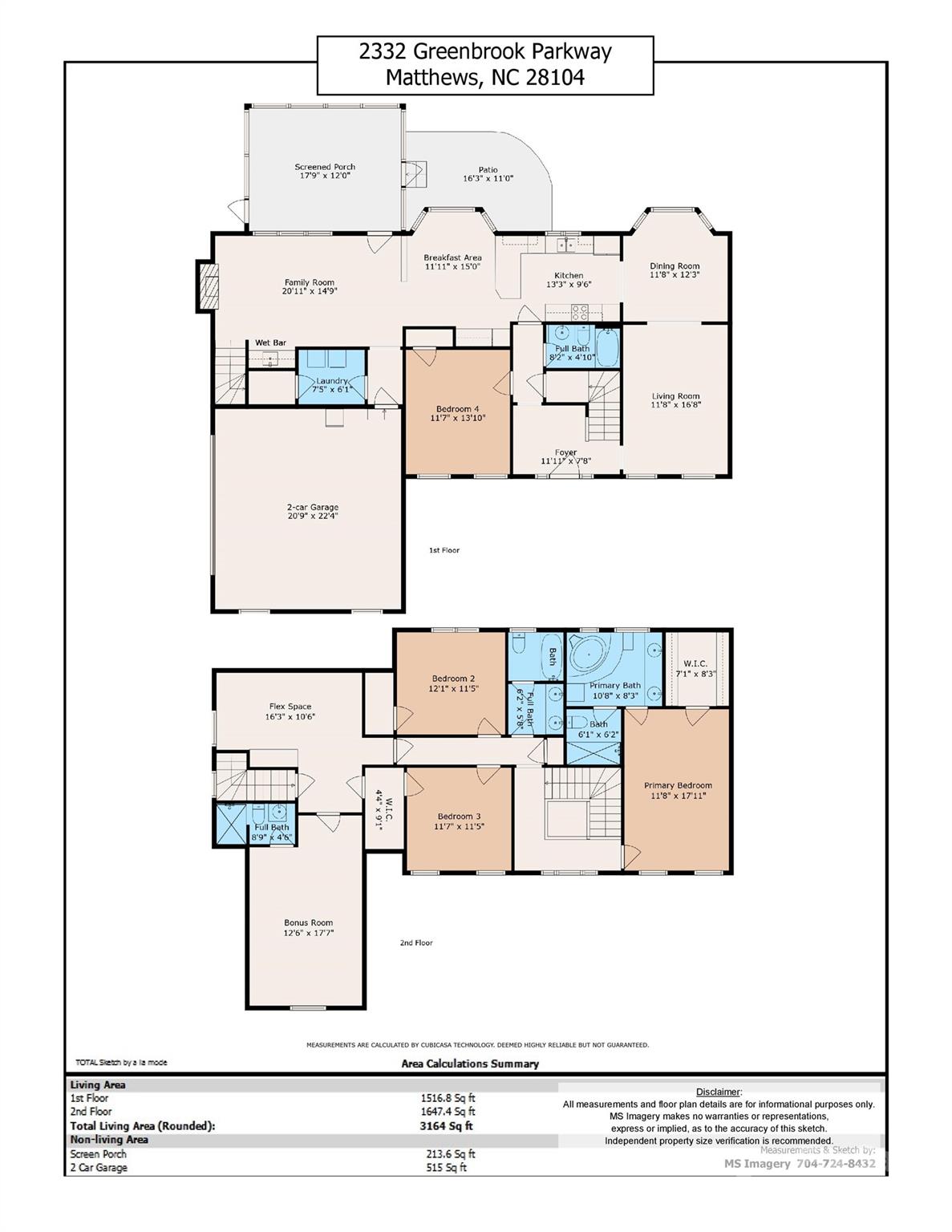2332 Greenbrook Parkway
2332 Greenbrook Parkway
Weddington, NC 28104- Bedrooms: 4
- Bathrooms: 4
- Lot Size: 1.2 Acres
Description
WELCOME TO PROVIDENCE WOODS SOUTH—one of Weddington’s most sought after communities! Just minutes from top-rated Weddington schools, this stately full-brick 2-story home sits on 1.2 acres, offering a rare combination of space, privacy, and convenience. Ideally located near the Weddington Swim & Racquet Club and the shops and restaurants at Waverly and Rea Farms, you’ll enjoy a peaceful retreat with easy access to everything you need. Enjoy tranquil mornings and relaxing evenings on the screened-in porch overlooking a private backyard with an inviting firepit ring—perfect for gatherings or quiet evenings under the stars. Inside, the thoughtful layout features a 2 story foyer that leads to the living room and dining room, perfect for entertaining. The spacious family room, with woodburning fireplace, opens to the kitchen, offering a gathering space for family and friends. The bonus and flex area can be accessed from a secondary staircase. Along with the additional bedrooms, there’s plenty of room for everyone, including a home office, gym, or creative studio. Community amenities include a playground, recreational area, and scenic walking trails. With easy access to Providence Road and I-485, shopping, dining, and entertainment are never far away. Whether you’re enjoying your private backyard, exploring the neighborhood trails, or taking advantage of the community amenities, this home delivers peaceful living without sacrificing convenience. Providence Woods South remains one of Weddington’s top communities — This home is ready for its next family to make lasting memories. Don’t miss your chance to make it yours. Additional features: Tankless water heater installed in 2024. Encapsulated crawl space with dehumidifier provides energy efficiency and a clean, dry foundation. Main floor HVAC replaced in 2024; Upstairs HVAC replace in 2019
Property Summary
| Property Type: | Residential | Property Subtype : | Single Family Residence |
| Year Built : | 1986 | Construction Type : | Site Built |
| Lot Size : | 1.2 Acres | Living Area : | 3,164 sqft |
Property Features
- Level
- Wooded
- Garage
- Insulated Window(s)
- Fireplace
- Screened Patio
Appliances
- Electric Cooktop
- Electric Oven
- Exhaust Hood
- Gas Water Heater
- Microwave
More Information
- Construction : Brick Full
- Parking : Driveway, Attached Garage, Garage Door Opener, Garage Faces Side
- Heating : Heat Pump, Natural Gas
- Cooling : Ceiling Fan(s), Central Air
- Water Source : City, Well
- Road : Publicly Maintained Road
Based on information submitted to the MLS GRID as of 09-05-2025 19:05:05 UTC All data is obtained from various sources and may not have been verified by broker or MLS GRID. Supplied Open House Information is subject to change without notice. All information should be independently reviewed and verified for accuracy. Properties may or may not be listed by the office/agent presenting the information.
