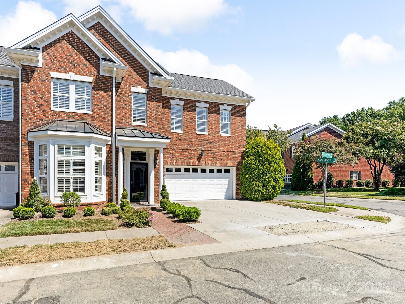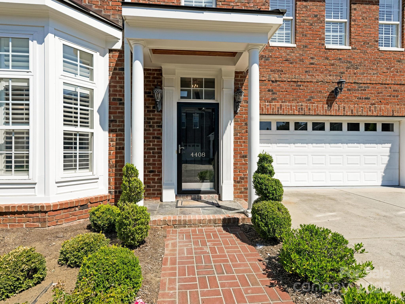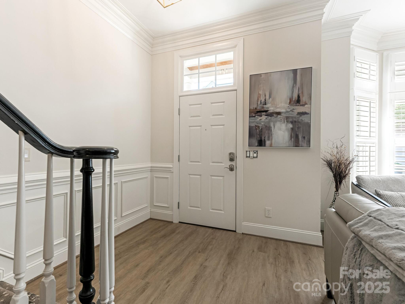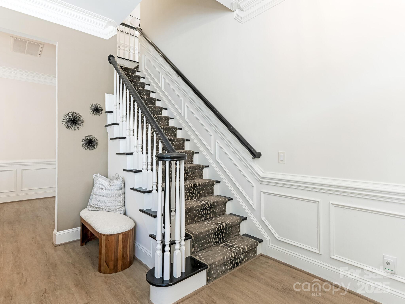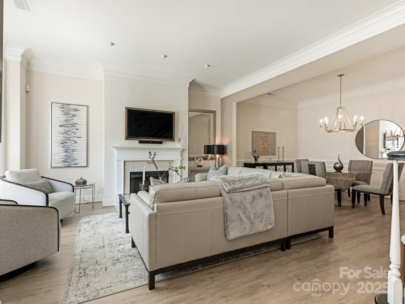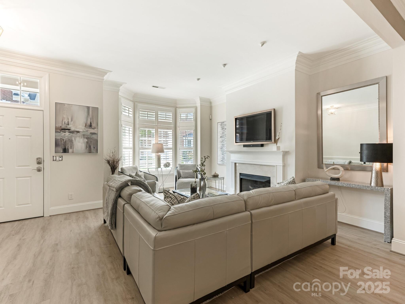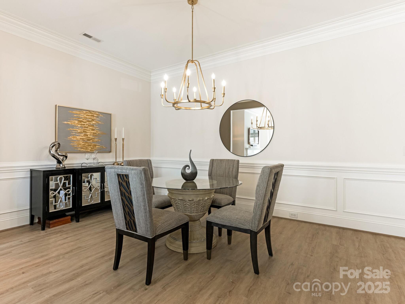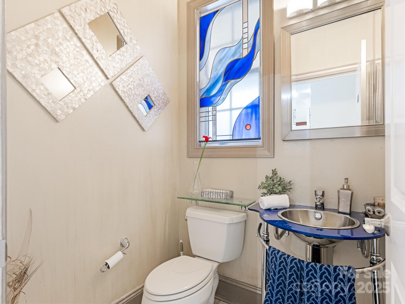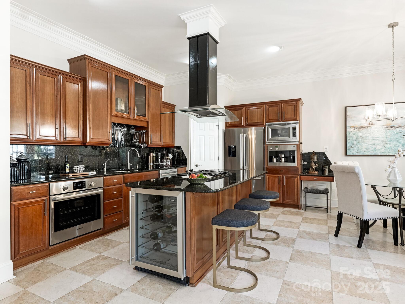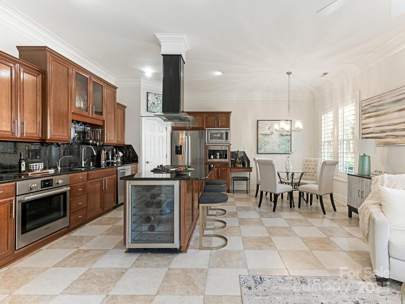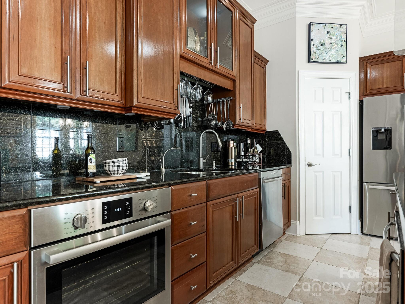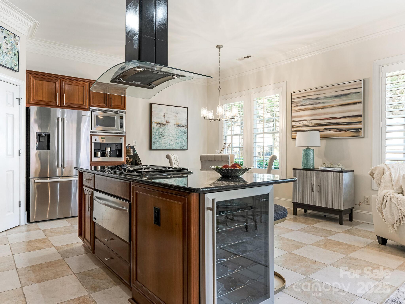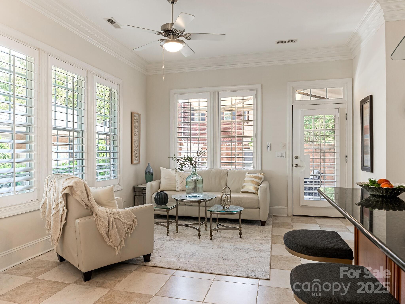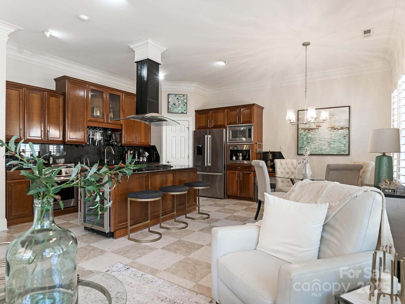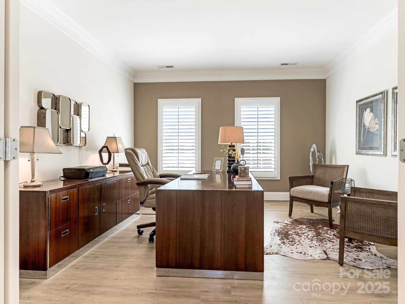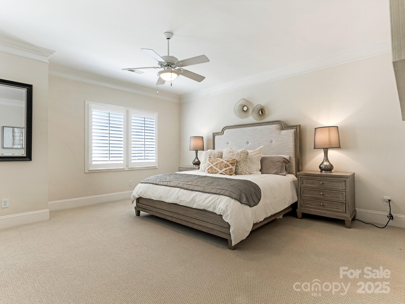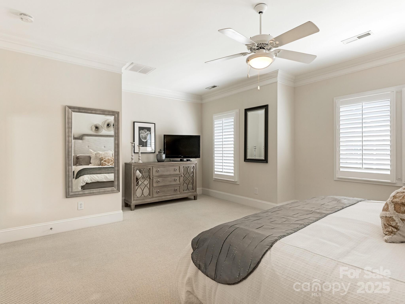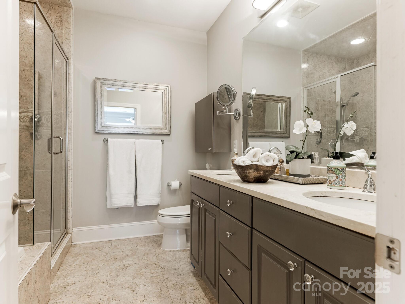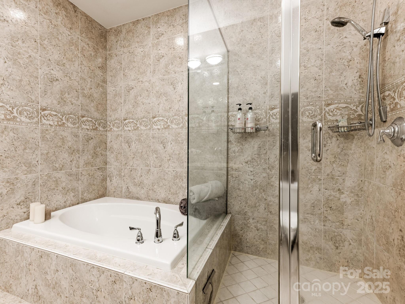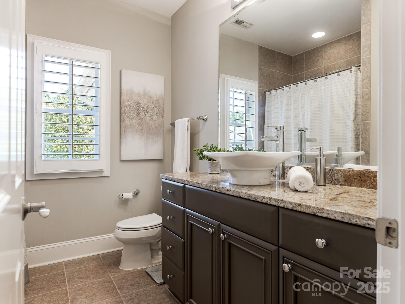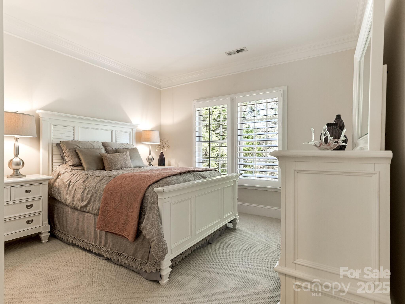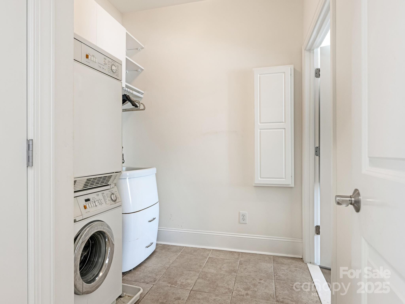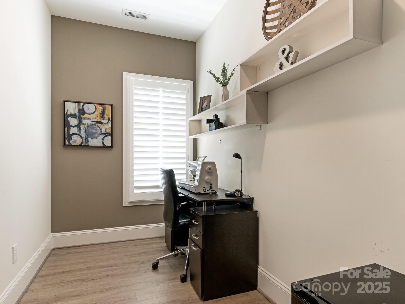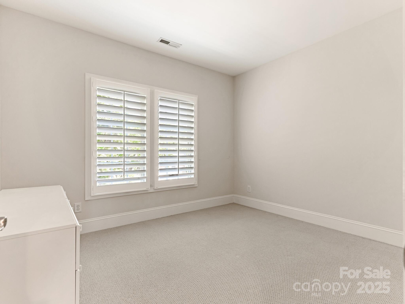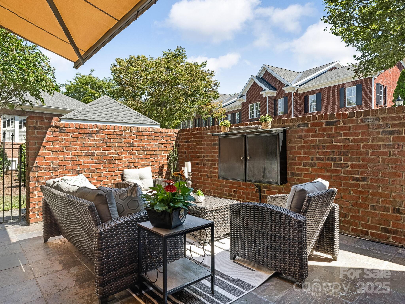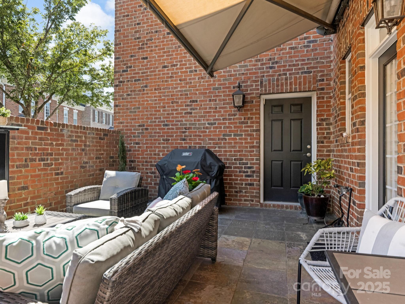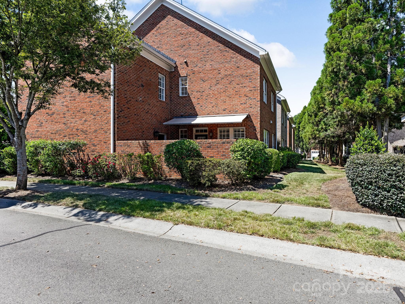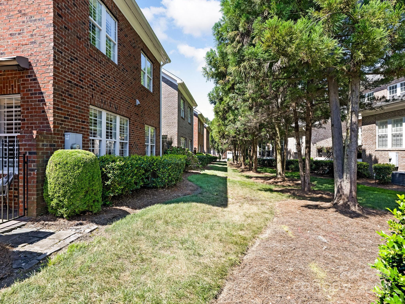4408 Mickleton Road
4408 Mickleton Road
Charlotte, NC 28226- Bedrooms: 3
- Bathrooms: 3
- Lot Size: 0.062 Acres
Description
Enjoy effortless living in the highly sought-after gated community of Burning Tree. Built by the Cunnane Group—one of Charlotte’s premier luxury builders—this beautifully crafted end-unit townhome features an open, airy layout with 10-foot ceilings, detailed millwork, plantation shutters, and a neutral palette throughout. The functional floorplan includes all three bedrooms upstairs, along with a spacious bonus room (currently used as an office) and a smaller flex space ideal for a second office or hobby room. Step outside to a private, enclosed patio designed for year-round entertaining, complete with slate pavers and a large retractable awning. Burning Tree offers the comfort and feel of a single-family home with the ease of low-maintenance living—HOA fees cover exterior upkeep and landscaping, so you can truly lock and go. Community amenities include two gated entrances, an outdoor pool with cabana, charming gas lanterns, and beautifully maintained landscaping—all within a welcoming, close-knit neighborhood. Conveniently located just across the street from Colony Place, you’ll have quick access to restaurants, retail shops, and Harris Teeter, making everyday errands a breeze. Other noteworthy features include new HVAC systems from 2025 and 2023, new Bosch refrigerator and oven from 2023, garage with tons of built-in storage cabinets and epoxy finished floors. All appliances remain.
Property Summary
| Property Type: | Residential | Property Subtype : | Townhouse |
| Year Built : | 2003 | Construction Type : | Site Built |
| Lot Size : | 0.062 Acres | Living Area : | 2,653 sqft |
Property Features
- End Unit
- Garage
- Attic Stairs Pulldown
- Kitchen Island
- Insulated Window(s)
- Window Treatments
- Fireplace
- Awning(s)
- Enclosed
- Patio
Appliances
- Dishwasher
- Disposal
- Electric Oven
- Gas Range
- Microwave
- Refrigerator with Ice Maker
- Warming Drawer
- Washer/Dryer
- Wine Refrigerator
More Information
- Construction : Brick Full
- Roof : Shingle
- Parking : Attached Garage, Garage Faces Front
- Heating : Electric
- Cooling : Central Air
- Water Source : City
- Road : Private Maintained Road
- Listing Terms : Cash, Conventional
Based on information submitted to the MLS GRID as of 09-05-2025 19:10:05 UTC All data is obtained from various sources and may not have been verified by broker or MLS GRID. Supplied Open House Information is subject to change without notice. All information should be independently reviewed and verified for accuracy. Properties may or may not be listed by the office/agent presenting the information.
