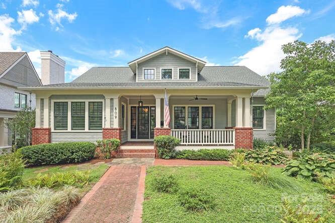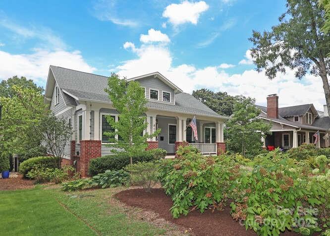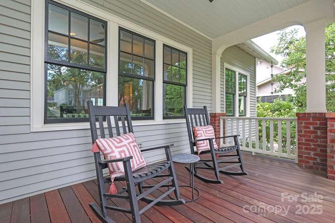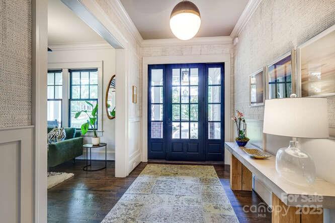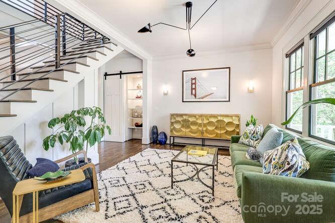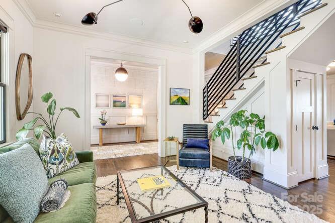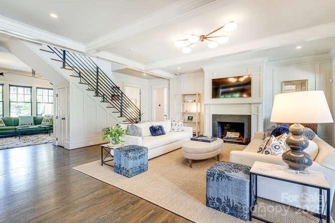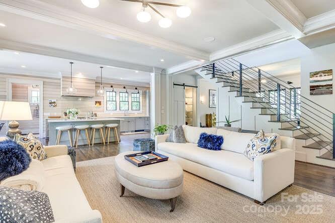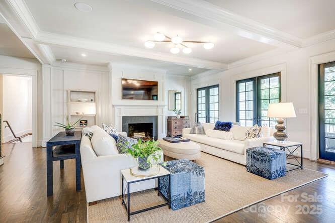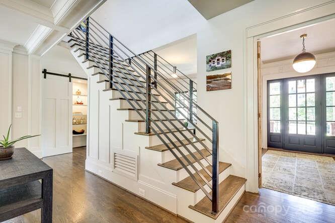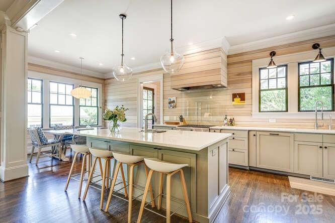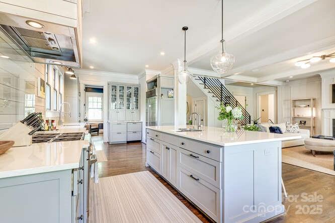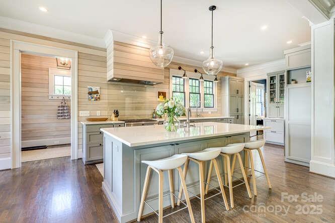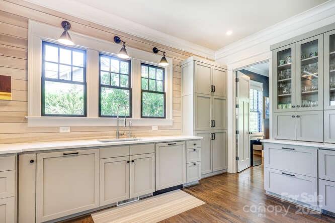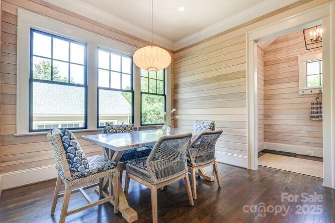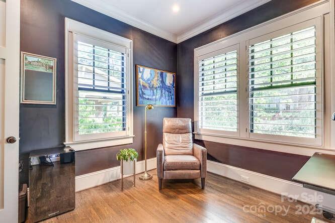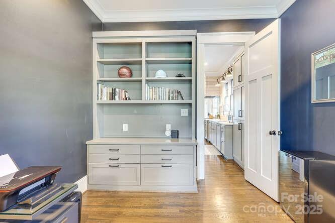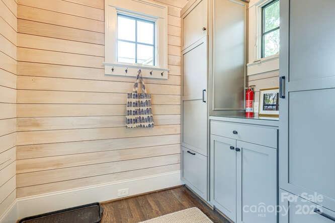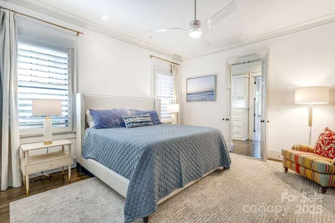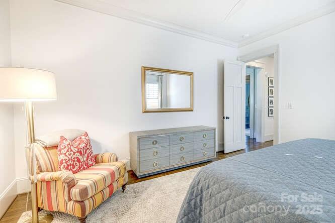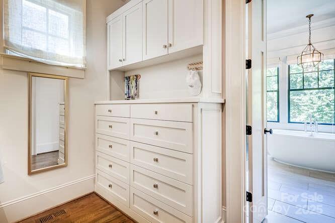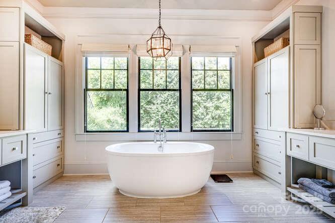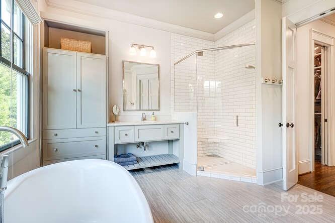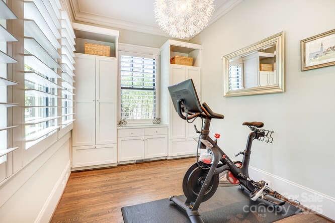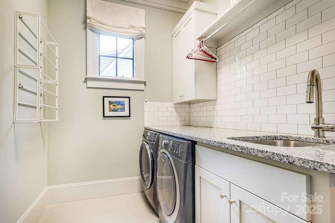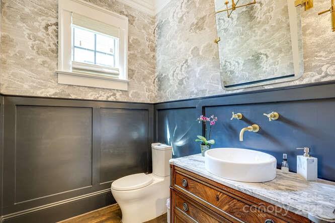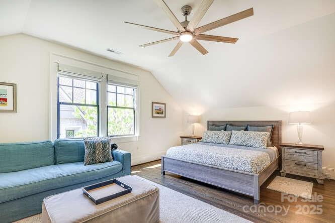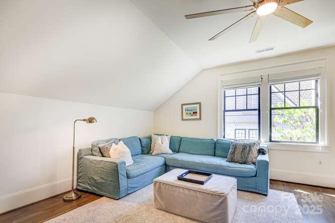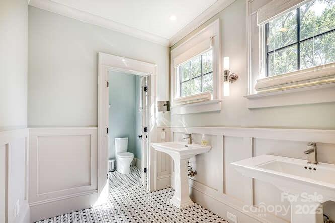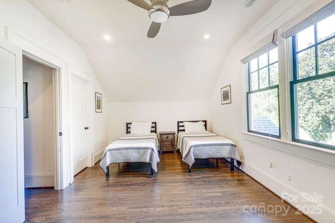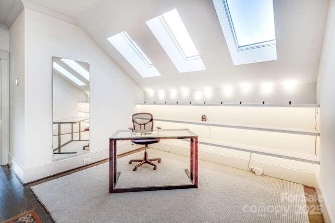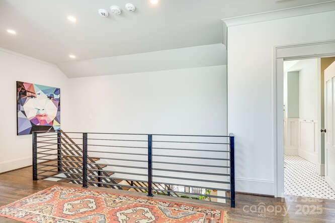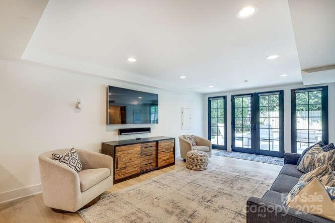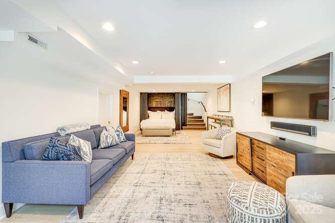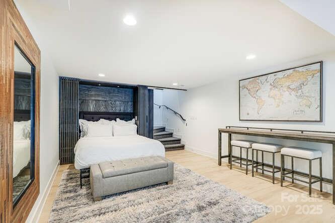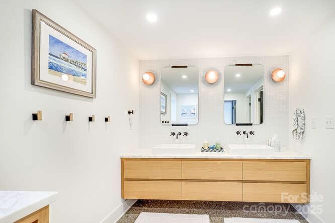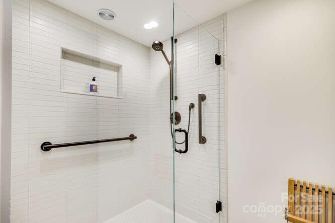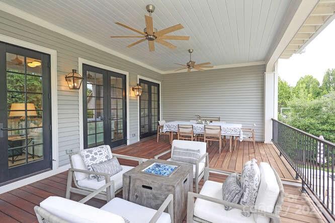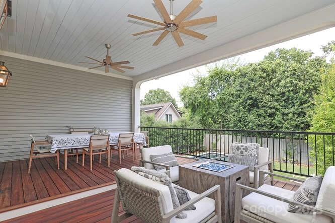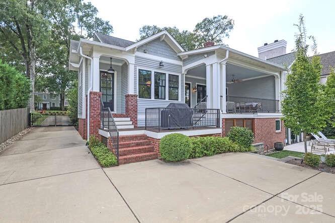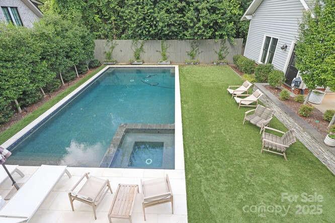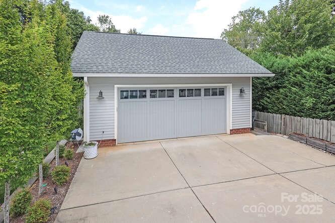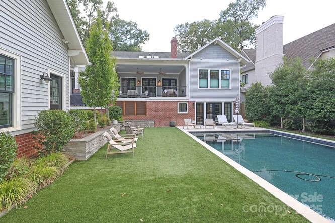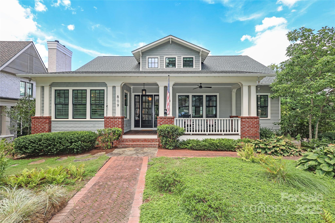809 Mt Vernon Avenue
809 Mt Vernon Avenue
Charlotte, NC 28203- Bedrooms: 3
- Bathrooms: 4
- Lot Size: 0.25 Acres
Description
Welcome to 809 Mt Vernon Ave. This is the home you have been waiting for! This modern Dilworth bungalow is perfectly located on one of the most beautiful streets in the heart of the Dilworth Historic District. Built in 2016 and designed by Don Duffy Architecture, this gorgeous home seamlessly blends timeless architectural elements with modern features tailored to today’s discerning homeowner. The ten-foot ceilings and numerous windows on the first floor highlight the home's spacious layout, enhance its abundant natural light, and accentuate the open and airy design of the home. Each space is thoughtfully designed with meticulous attention to details throughout. The gorgeous chef’s kitchen overlooks a spacious family room and is anchored by a fireplace and a series of French doors leading to a large, covered porch for dining, entertaining and enjoying the serene back yard with a large saltwater pool. The expansive main floor includes a generous primary suite, two offices, and extra living and dining spaces. A custom designed steel and wood staircase leads to the second floor, which offers two large bedrooms, a full bathroom, and a versatile skylighted loft space The lower level provides a second living area featuring a custom-built Murphy bed, a cozy seating area, and a full bath. with a heated floor French doors open to a secluded rear yard, complete with a resort style saltwater pool and hot tub. Throughout the home, extensive millwork and custom lighting contribute to its elegance and character. The location is prime. Within minutes you can be in South End or uptown and The Pearl District for work, dining, shopping and entertainment while also having easy access to schools, parks, Interstates and the airport . 809 Mt Vernon Ave offers the perfect blend of classic charm and modern conveniences. This amazing home in this spectacular location truly has it all!
Property Summary
| Property Type: | Residential | Property Subtype : | Single Family Residence |
| Year Built : | 2016 | Construction Type : | Site Built |
| Lot Size : | 0.25 Acres | Living Area : | 4,374 sqft |
Property Features
- Wooded
- Views
- Garage
- Attic Walk In
- Built-in Features
- Cable Prewire
- Drop Zone
- Entrance Foyer
- Kitchen Island
- Open Floorplan
- Pantry
- Storage
- Walk-In Closet(s)
- Insulated Window(s)
- Window Treatments
- Fireplace
- Covered Patio
- Front Porch
- Patio
- Rear Porch
- Other - See Remarks
Views
- City
Appliances
- Bar Fridge
- Dishwasher
- Disposal
- Dryer
- Exhaust Hood
- Gas Range
- Ice Maker
- Low Flow Fixtures
- Microwave
- Refrigerator with Ice Maker
- Tankless Water Heater
- Washer
- Other
More Information
- Construction : Brick Partial, Hardboard Siding, Wood
- Roof : Shingle
- Parking : Driveway, Electric Gate, Electric Vehicle Charging Station(s), Detached Garage, On Street, Parking Space(s)
- Heating : Floor Furnace, Forced Air, Natural Gas, Zoned, Other - See Remarks
- Cooling : Ceiling Fan(s), Central Air, Zoned
- Water Source : City
- Road : Publicly Maintained Road
- Listing Terms : Cash, Conventional, Nonconforming Loan
Based on information submitted to the MLS GRID as of 09-05-2025 19:05:05 UTC All data is obtained from various sources and may not have been verified by broker or MLS GRID. Supplied Open House Information is subject to change without notice. All information should be independently reviewed and verified for accuracy. Properties may or may not be listed by the office/agent presenting the information.
