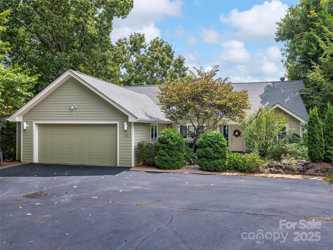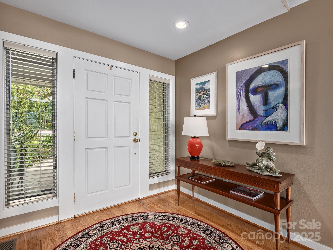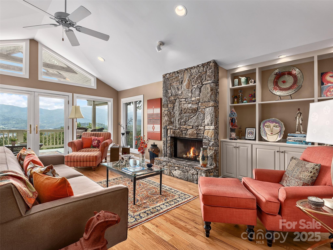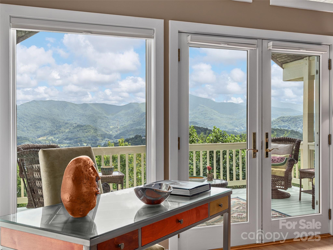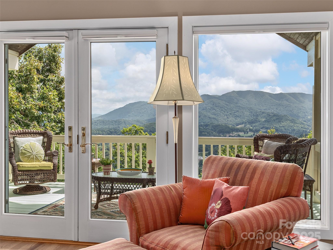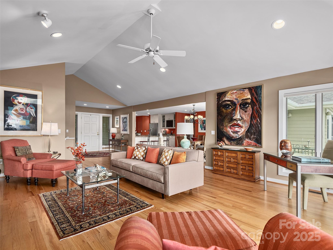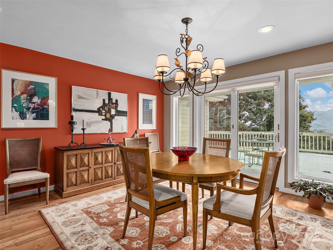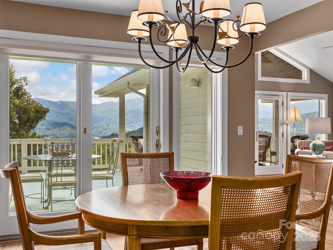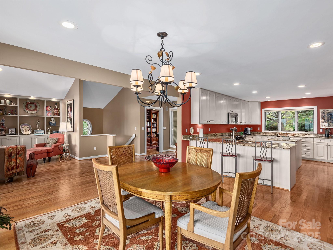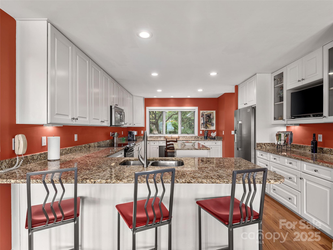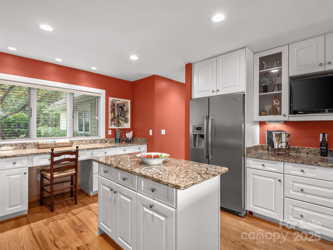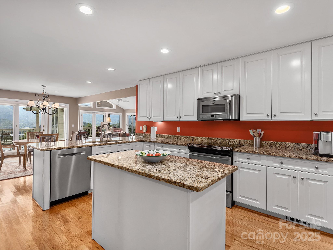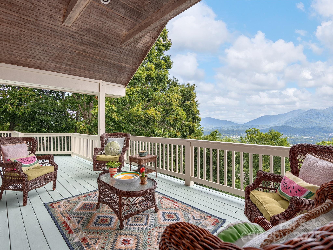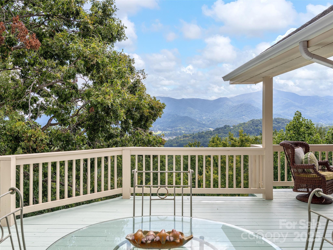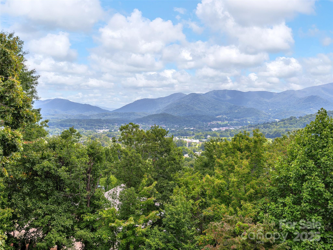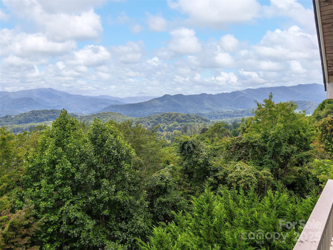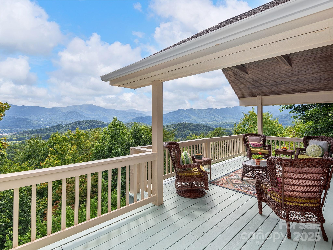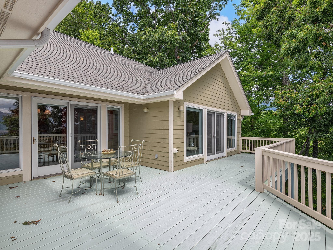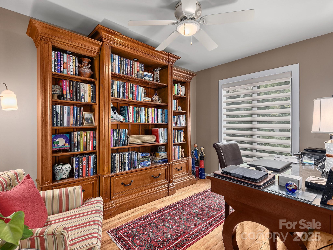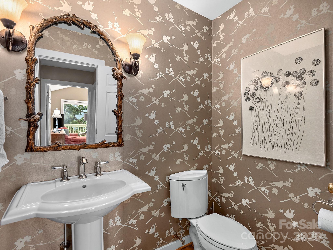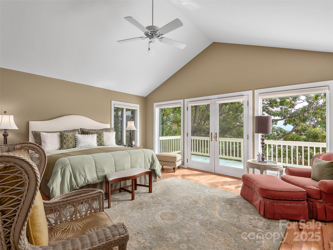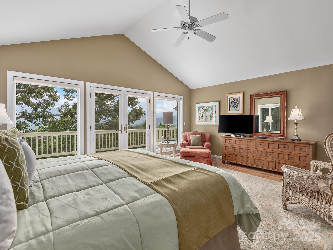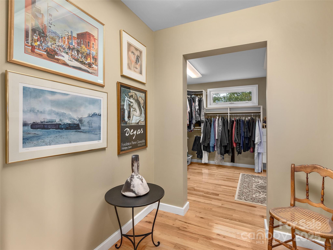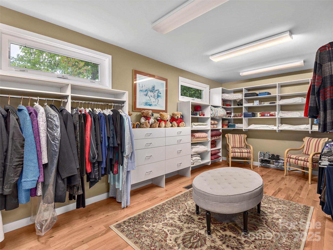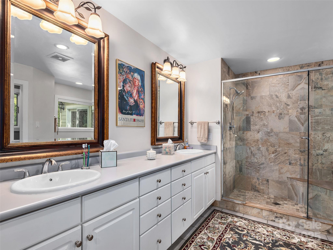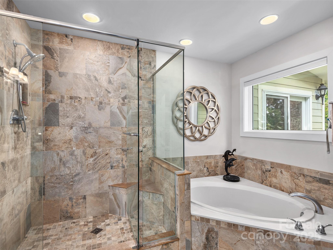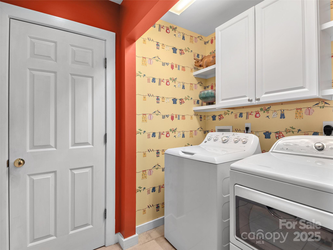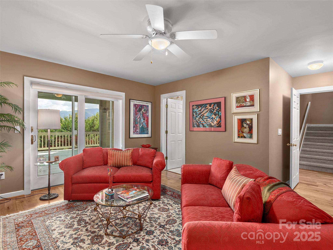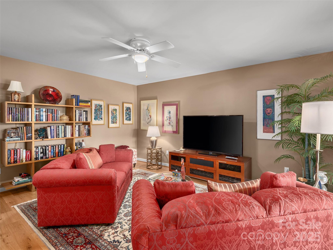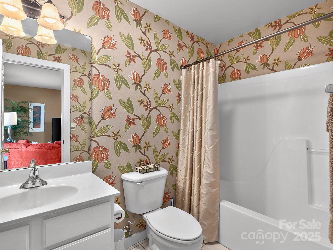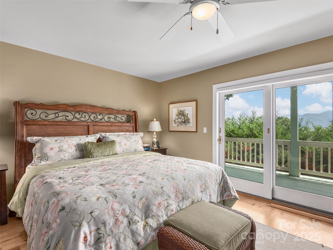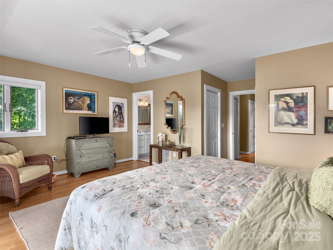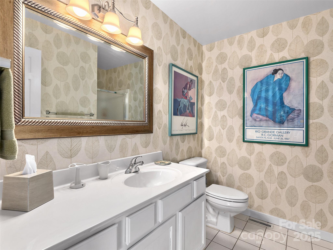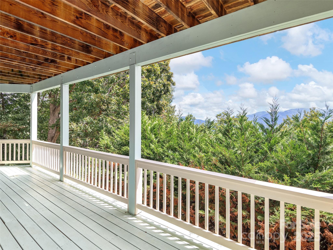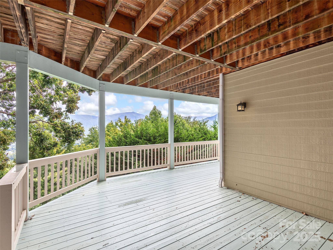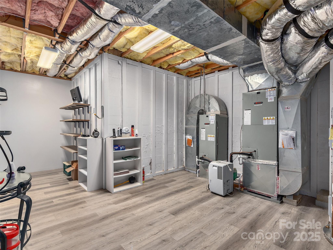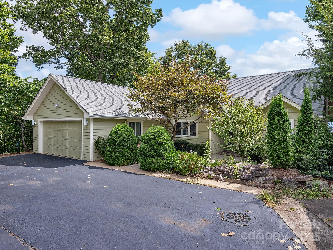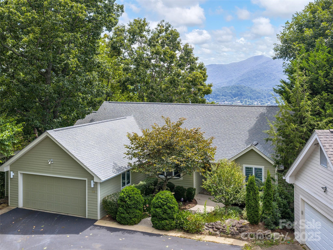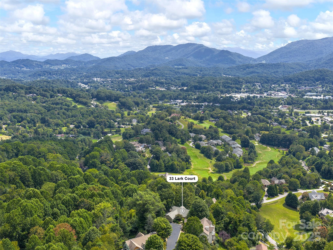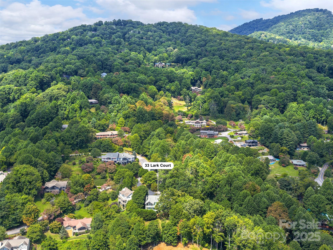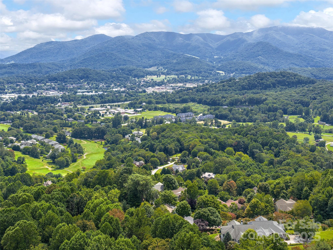33 Lark Court
33 Lark Court
Waynesville, NC 28786- Bedrooms: 3
- Bathrooms: 4
- Lot Size: 0.47 Acres
Description
Welcome to this stunning 3-bedroom, 3.5-bath mountain retreat offering sweeping year-round views from nearly every room. Designed with an open floor plan, this home blends comfort, elegance, and functionality to create the perfect mountain lifestyle. The main level features a beautiful living room with a stone fireplace and expansive windows framing the mountain scenery. The cook’s kitchen is a dream, complete with solid surface countertops, a spacious breakfast bar, dining area, and abundant counter space for meal preparation. An office and convenient main-level laundry add everyday ease. The primary suite is a true sanctuary, boasting a luxurious bath with heated tile floors, a walk-in shower, and a soaking tub. An exceptionally spacious walk-in closet ensures ample storage. Two additional guest suites provide privacy and comfort for family and friends. Enjoy the outdoors from large covered decks on both levels—perfect for morning coffee or evening relaxation while soaking in the mountain views. The 2-car garage offers not only standard parking but also space for a golf cart, plus a dedicated craft room for hobbies or storage. Located just minutes from Laurel Ridge Country Club and the vibrant downtown of Waynesville, this property combines the serenity of mountain living with the convenience of town amenities. This is more than a house—it’s a lifestyle of comfort, beauty, and endless views.
Property Summary
| Property Type: | Residential | Property Subtype : | Single Family Residence |
| Year Built : | 1998 | Construction Type : | Site Built |
| Lot Size : | 0.47 Acres | Living Area : | 2,741 sqft |
Property Features
- Cul-De-Sac
- Level
- Sloped
- Wooded
- Views
- Garage
- Breakfast Bar
- Open Floorplan
- Pantry
- Storage
- Walk-In Closet(s)
- Fireplace
- Covered Patio
- Rear Porch
Views
- Long Range
- Mountain(s)
- Year Round
Appliances
- Dishwasher
- Electric Oven
- Electric Range
- Microwave
- Refrigerator
- Washer/Dryer
More Information
- Construction : Fiber Cement
- Roof : Shingle
- Parking : Attached Garage
- Heating : Heat Pump
- Cooling : Heat Pump
- Water Source : City
- Road : Private Maintained Road
- Listing Terms : Cash, Conventional
Based on information submitted to the MLS GRID as of 09-05-2025 03:35:05 UTC All data is obtained from various sources and may not have been verified by broker or MLS GRID. Supplied Open House Information is subject to change without notice. All information should be independently reviewed and verified for accuracy. Properties may or may not be listed by the office/agent presenting the information.
