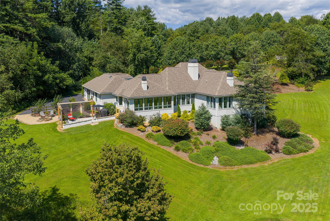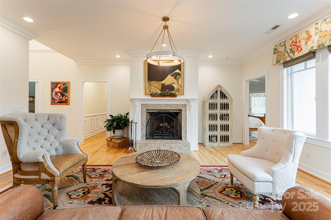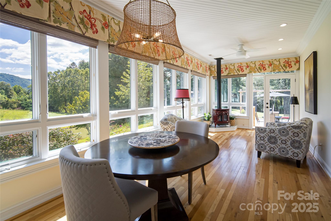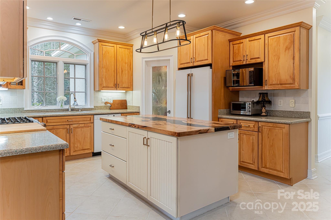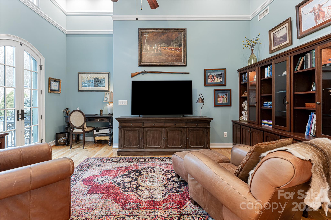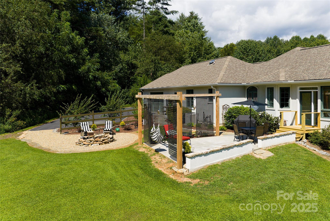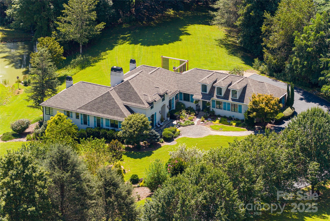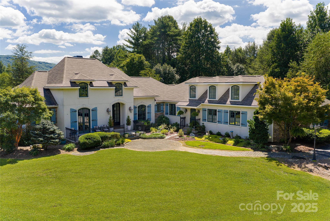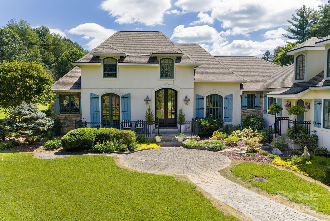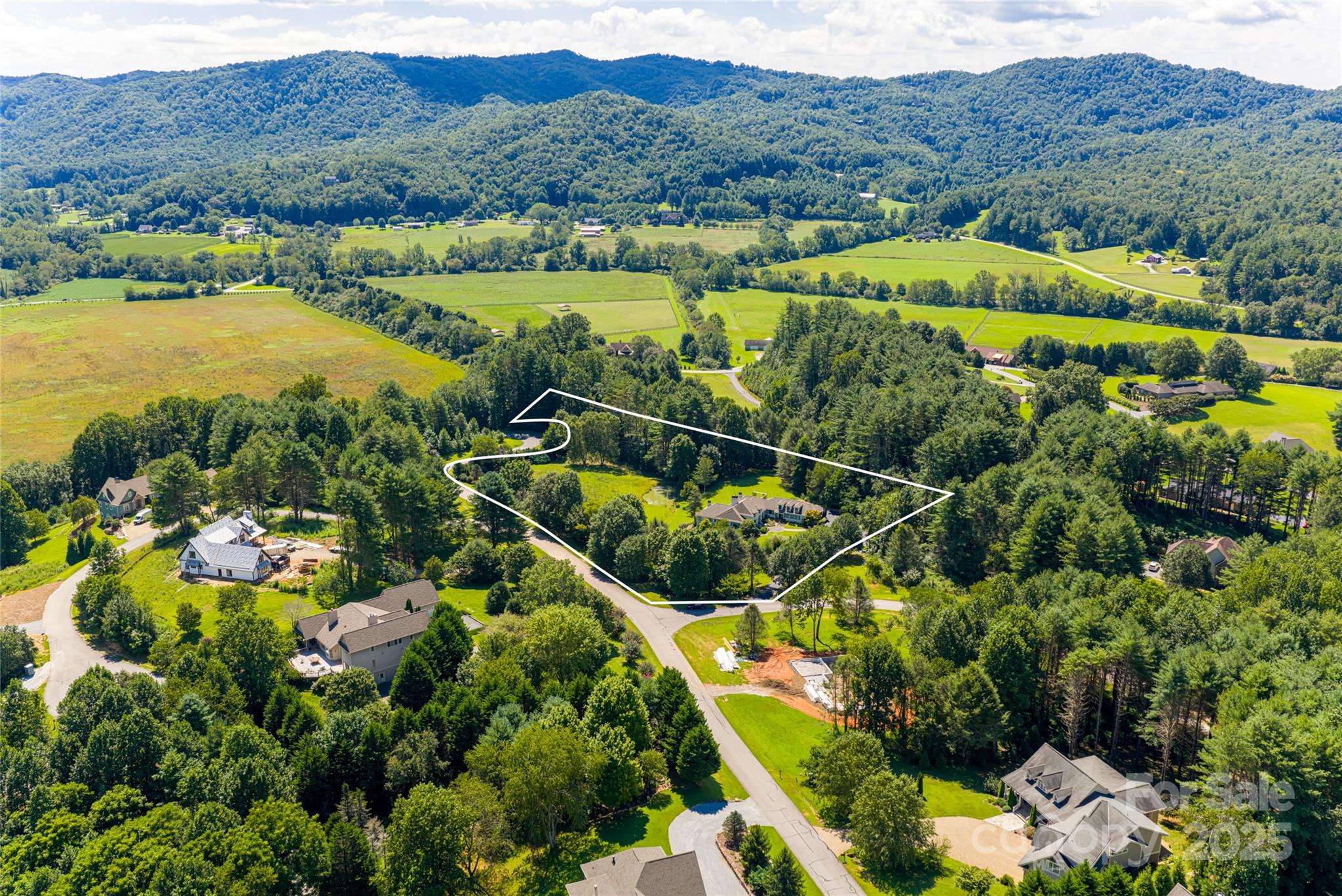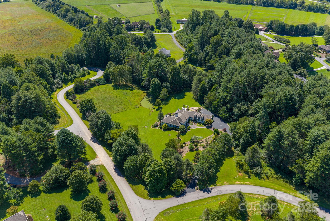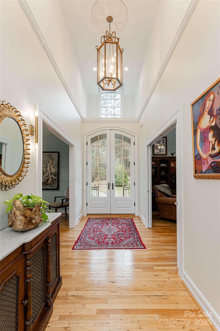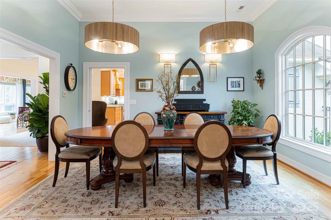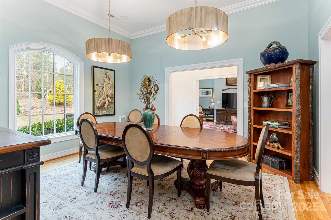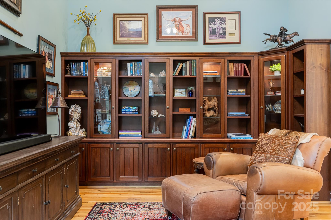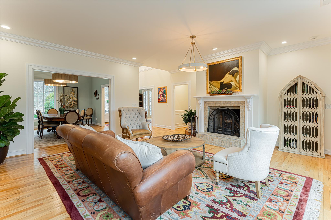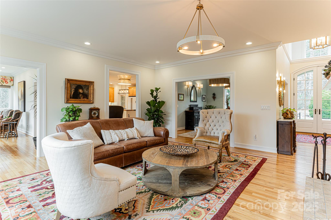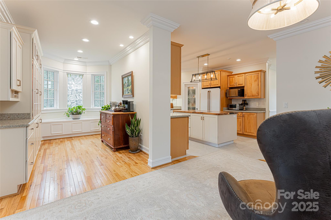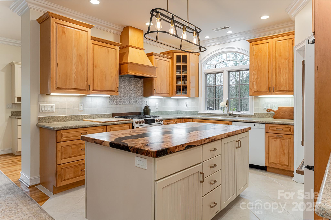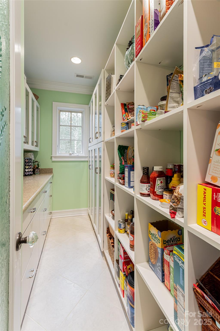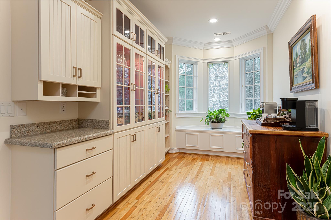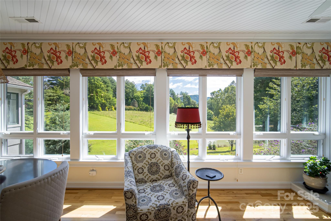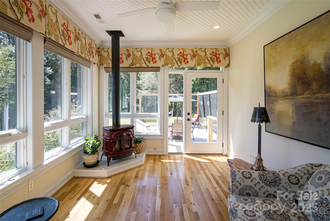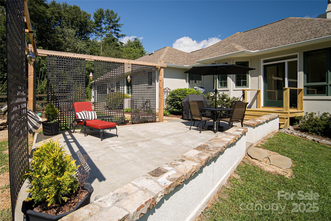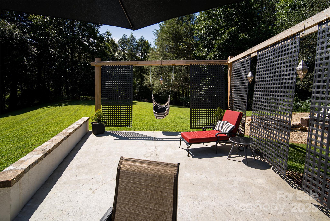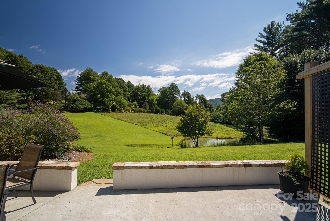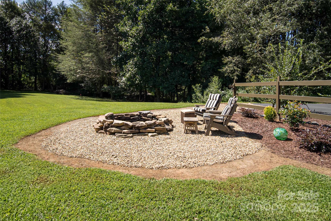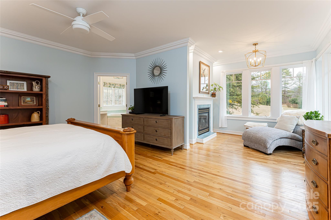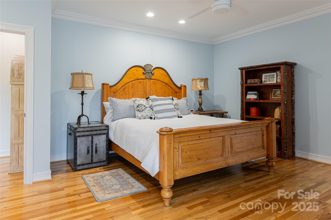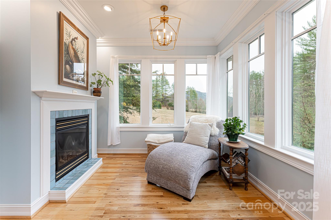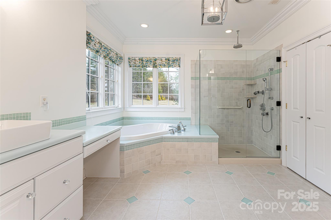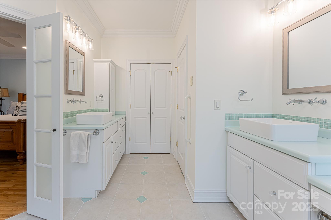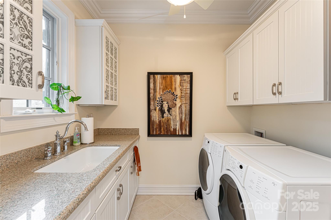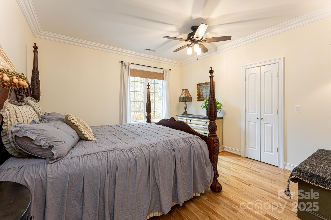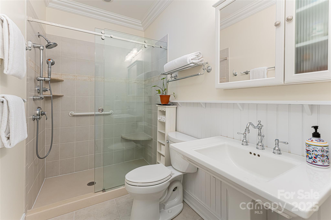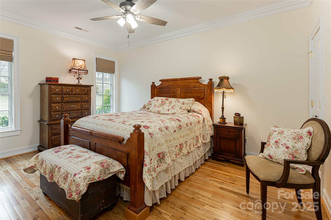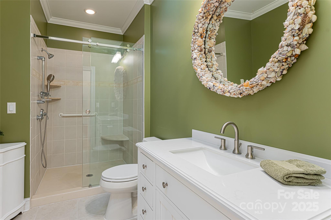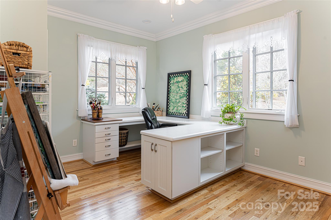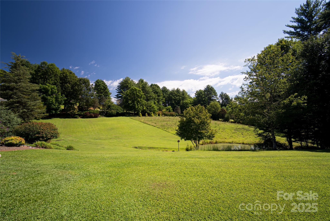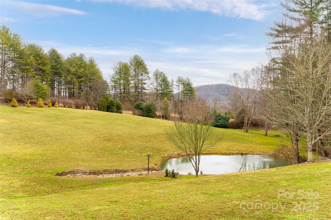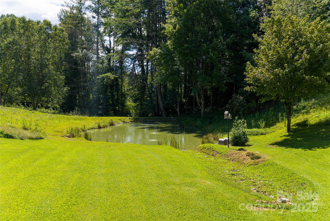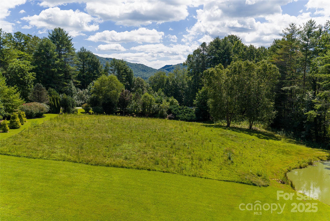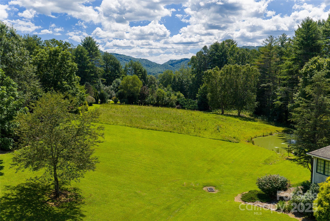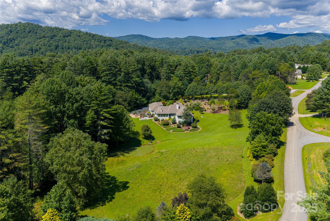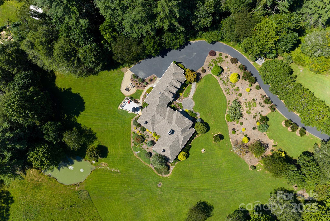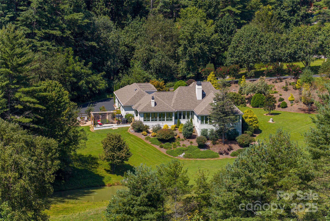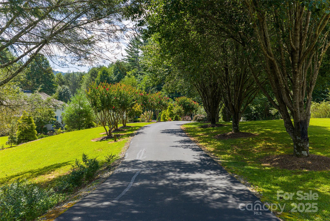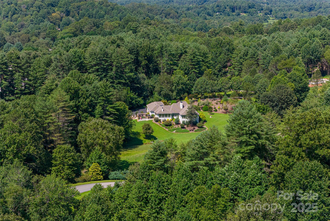31 Piccadilly Place
31 Piccadilly Place
Brevard, NC 28712- Bedrooms: 3
- Bathrooms: 3
- Lot Size: 4.36 Acres
Description
Nestled in the heart of the Blue Ridge Mountains, this remarkable 4.36-acre estate offers a rare fusion of privacy, elegance, and mountain living at its finest. Poised on two separate lots, the property provides both a sense of sanctuary and a wealth of opportunity, whether you envision preserving the expansive grounds for maximum privacy, building an additional residence, or selling the second parcel as an investment. From its commanding setting, the home captures breathtaking pastoral, mountain, and water views that evolve with the seasons, offering a daily tableau of nature’s beauty. The nearly 3,400-square-foot residence is designed for coveted single-level living. Soaring ceilings, hardwood floors, and walls of windows create light-filled interiors, while three fireplaces add warmth and character. The chef’s kitchen with custom woodwork anchors the home, complemented by an expansive sunroom that now opens to a brand-new stone patio, perfect for seamless indoor-outdoor living. The primary suite is a private retreat with dual walk-in closets, radiant heated floors, and a spa-like bath. A double-height office, additional bedrooms, and flexible living areas accommodate both work and leisure with ease. Outdoors, the grounds evoke the elegance of a country club with rolling lawns, curated landscaping, a stone firepit, and a private pond with an aeration system. Gentle topography ensures the acreage is both beautiful and fully usable. Just minutes from downtown Brevard’s shops, galleries, and dining, and close to world-class hiking, cycling, and fishing, this property balances seclusion and convenience. More than a home, it is an estate that embodies mountain living at its finest.
Property Summary
| Property Type: | Residential | Property Subtype : | Single Family Residence |
| Year Built : | 2006 | Construction Type : | Site Built |
| Lot Size : | 4.36 Acres | Living Area : | 3,382 sqft |
Property Features
- Cleared
- Corner Lot
- Green Area
- Pond(s)
- Views
- Garage
- Built-in Features
- Entrance Foyer
- Garden Tub
- Kitchen Island
- Split Bedroom
- Walk-In Closet(s)
- Walk-In Pantry
- Window Treatments
- Fireplace
- Patio
- Side Porch
Views
- Mountain(s)
- Water
- Year Round
Appliances
- Dishwasher
- Gas Oven
- Gas Range
- Microwave
- Refrigerator
- Tankless Water Heater
- Washer/Dryer
More Information
- Construction : Hard Stucco, Stone Veneer
- Roof : Shingle
- Parking : Attached Garage, Garage Faces Side
- Heating : Heat Pump, Propane, Radiant Floor
- Cooling : Ceiling Fan(s), Heat Pump
- Water Source : Well
- Road : Private Maintained Road
- Listing Terms : Cash, Conventional
Based on information submitted to the MLS GRID as of 09-05-2025 03:35:05 UTC All data is obtained from various sources and may not have been verified by broker or MLS GRID. Supplied Open House Information is subject to change without notice. All information should be independently reviewed and verified for accuracy. Properties may or may not be listed by the office/agent presenting the information.
