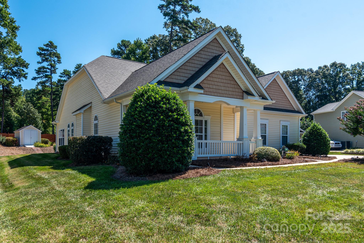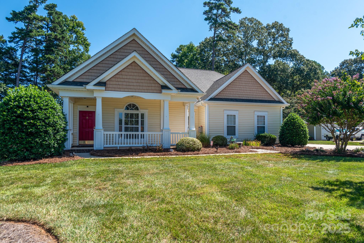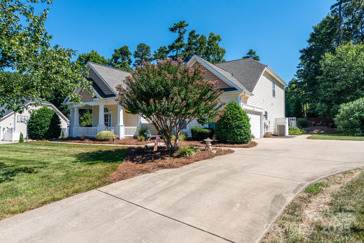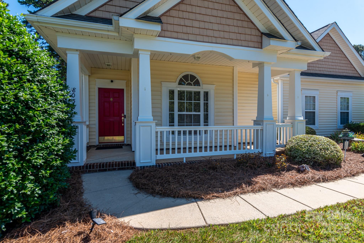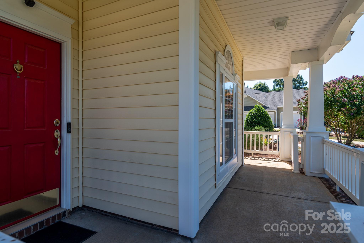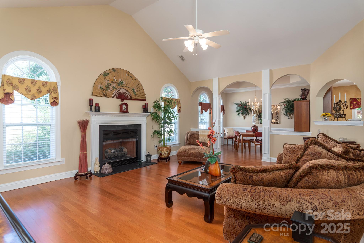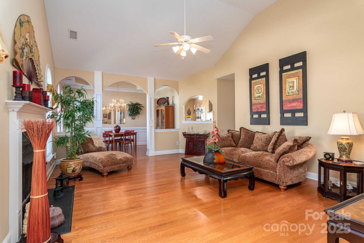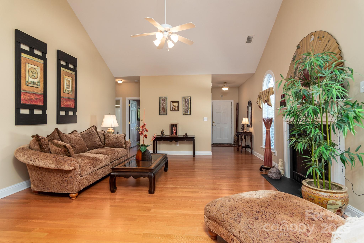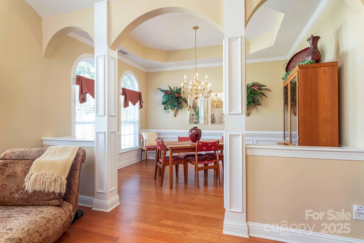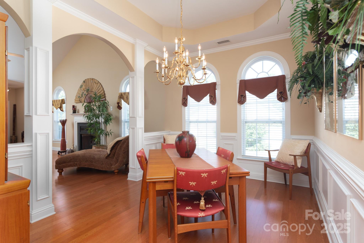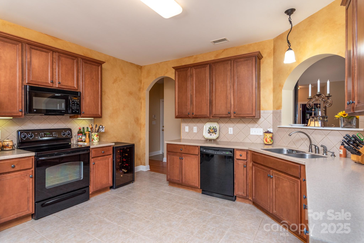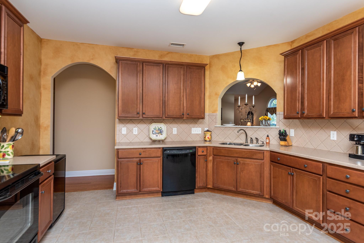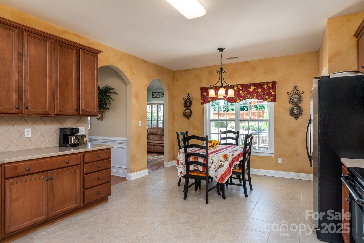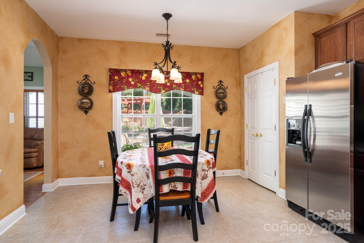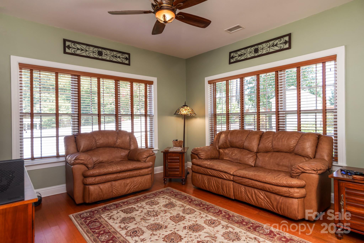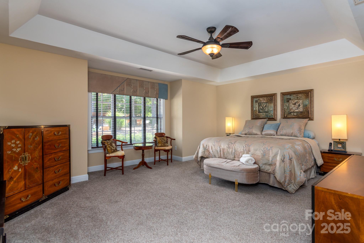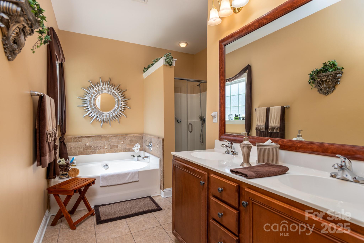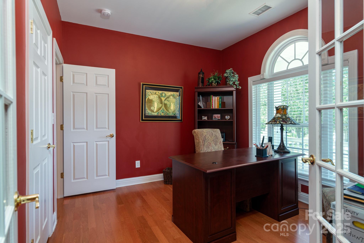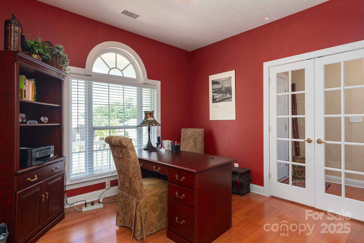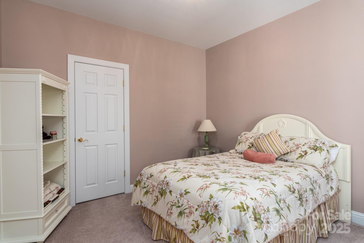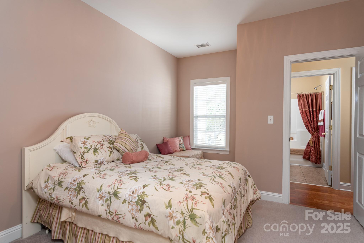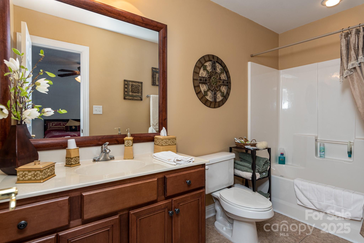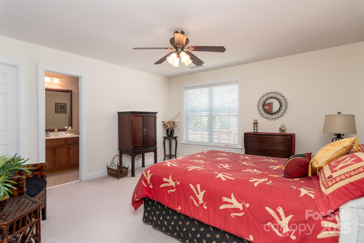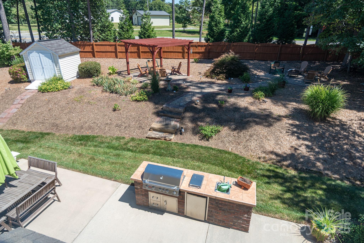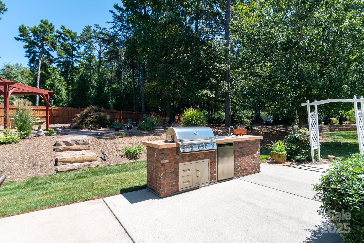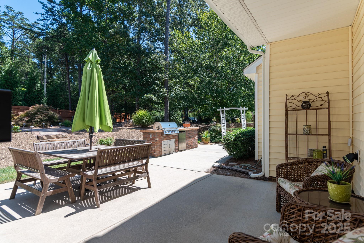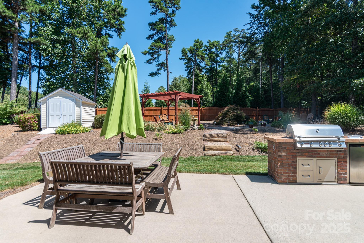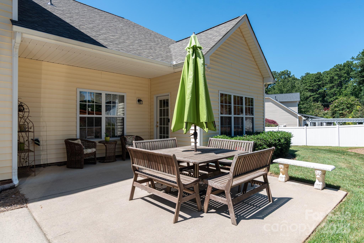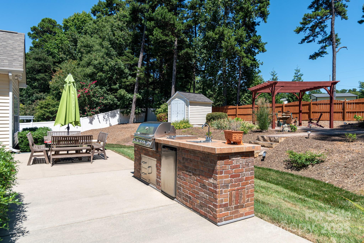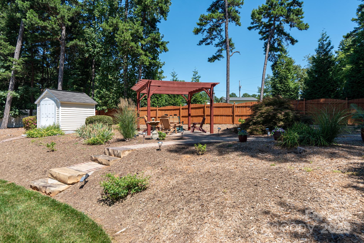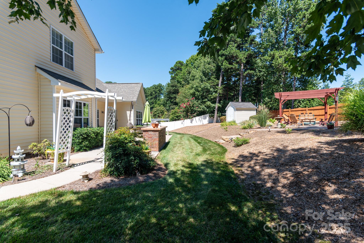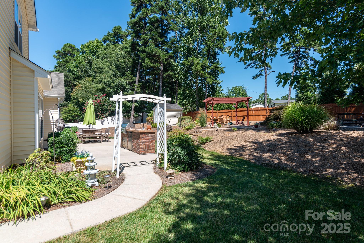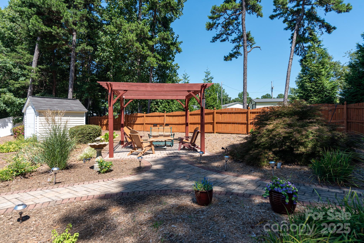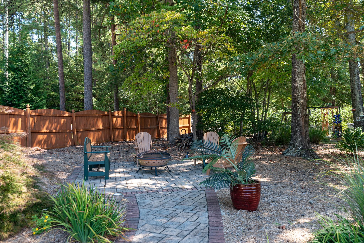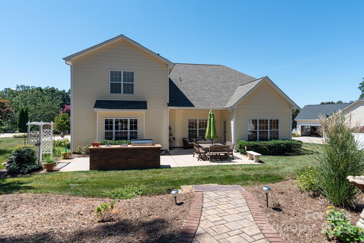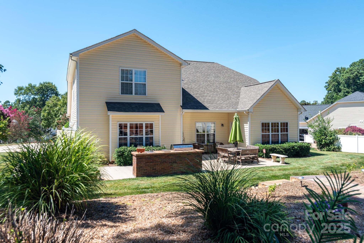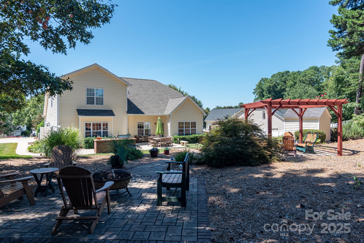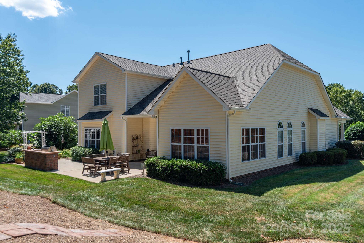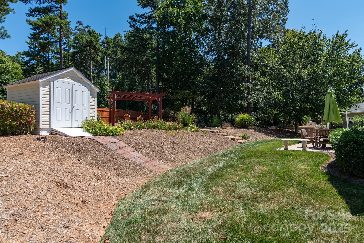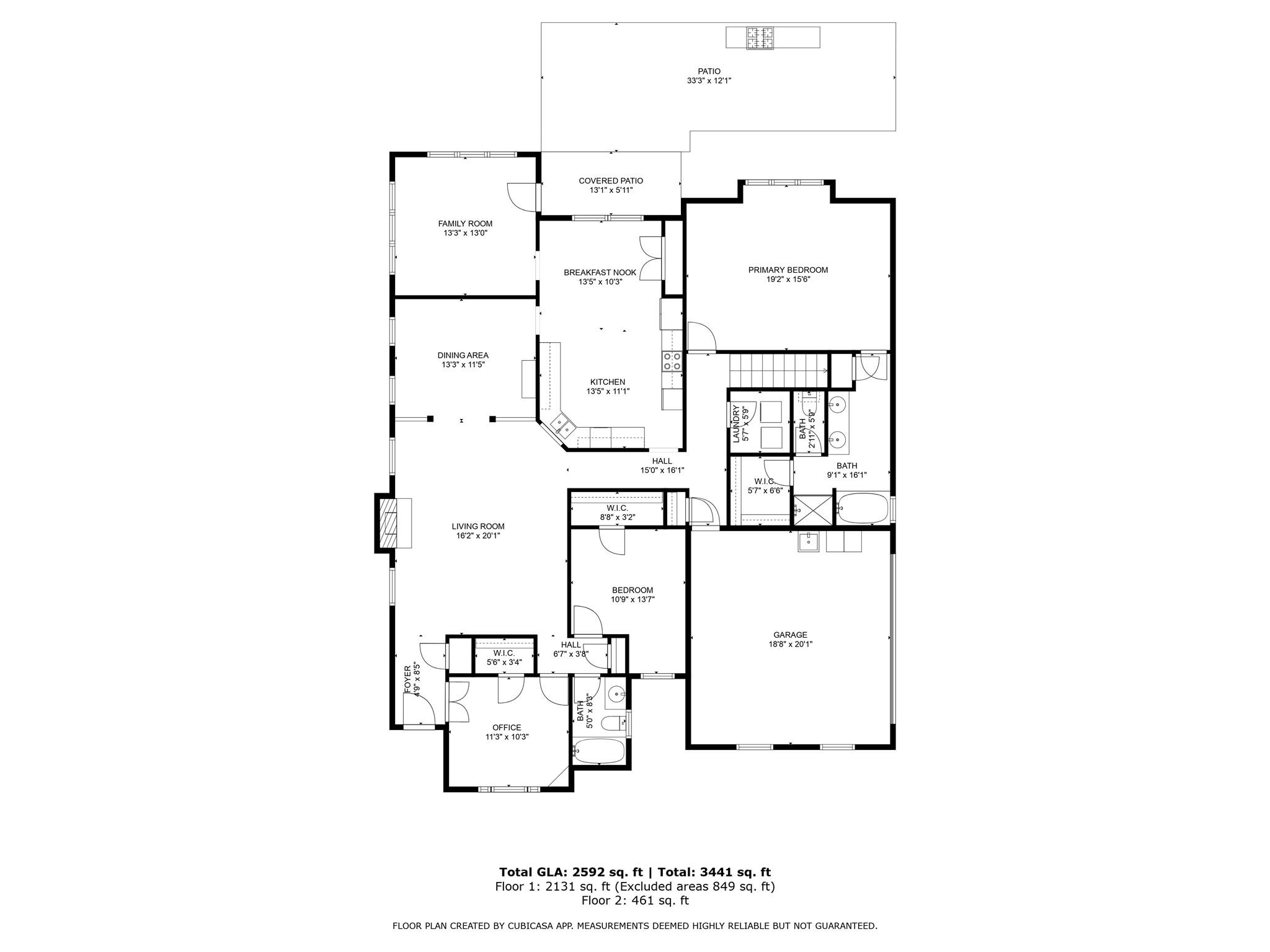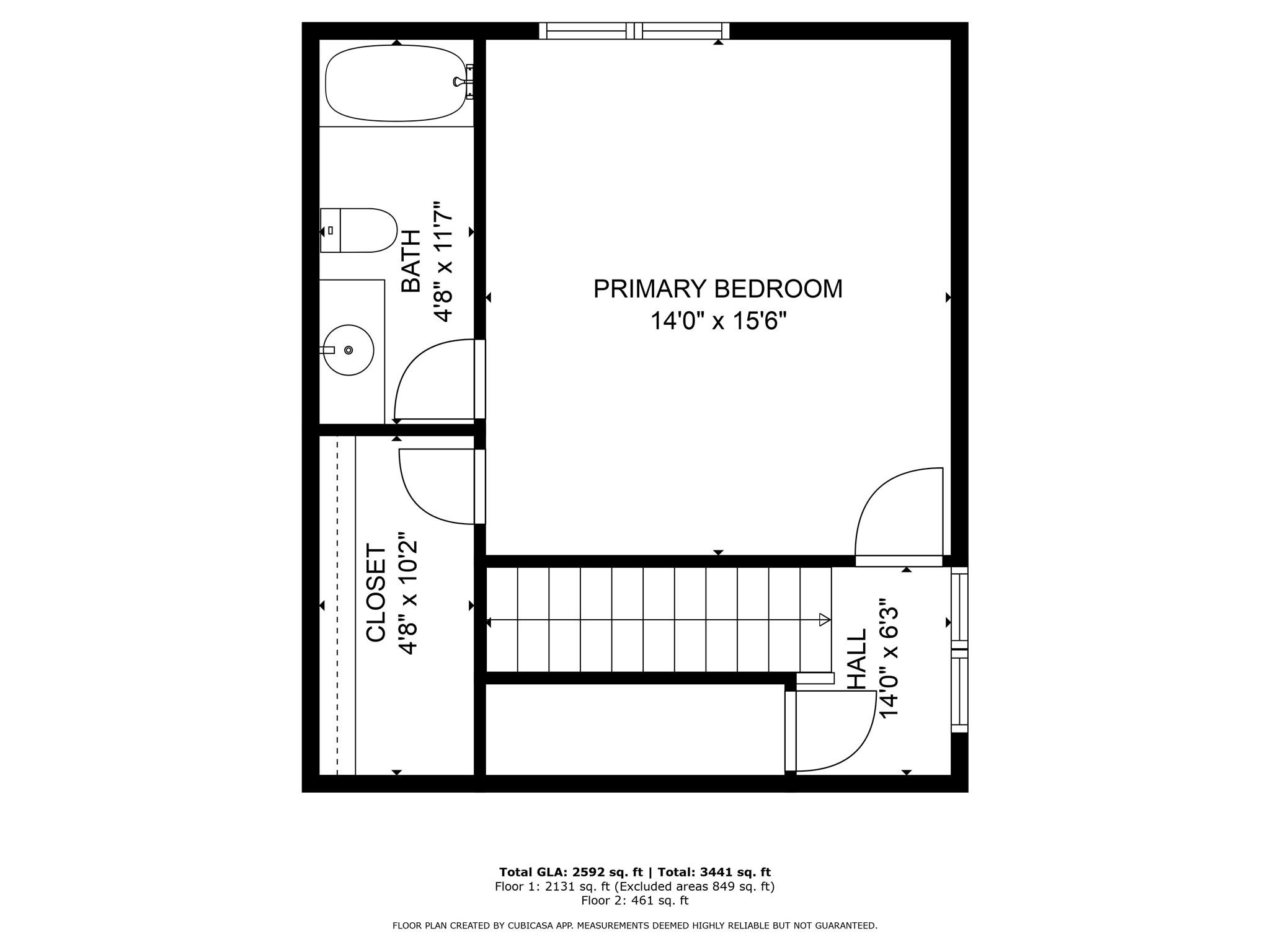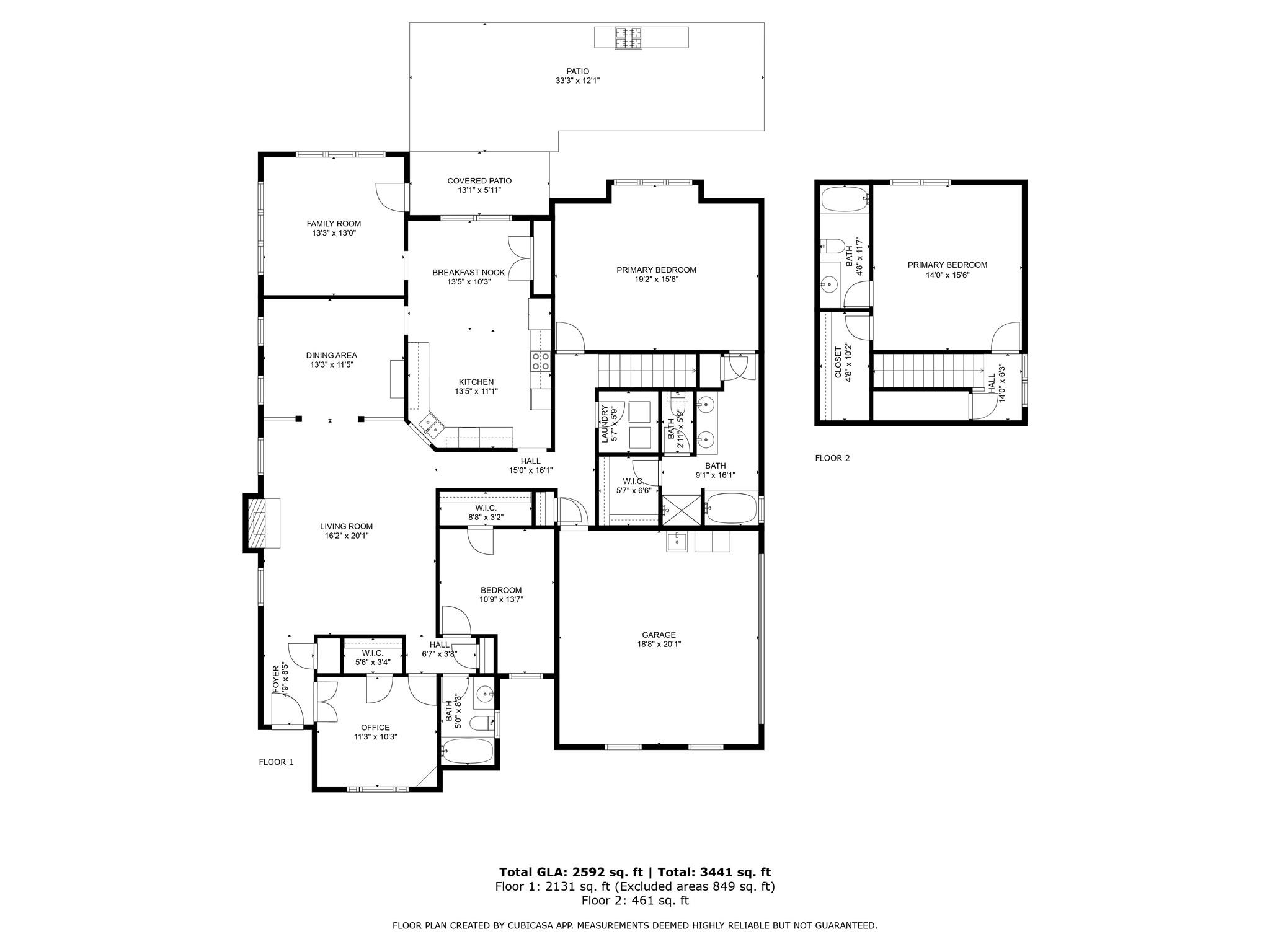8059 Andrew Franklin Drive
8059 Andrew Franklin Drive
Denver, NC 28037- Bedrooms: 4
- Bathrooms: 3
- Lot Size: 0.55 Acres
Description
Wonderful Community Near Lake Norman! Welcome to this prisitne home where soaring ceilings and gleaming wood floors create a grand first impression. The spacious great room features a cozy gas fireplace and flows seamlessly into the open-concept kitchen and dining area — perfect for both everyday living and entertaining. The chef’s kitchen boasts solid surface countertops, a tiled backsplash, ample cabinetry, a large pantry, and a sunny breakfast area. There's even space to add your dream island! Retreat to the oversized primary suite, complete with dual vanities, a garden tub, separate shower, and a generous walk-in closet. The guest bedroom also features a walk-in closet, while the versatile third bedroom/study offers flexibility and storage with its own walk-in as well. A stunning sunroom with two walls of windows provides a light-filled secondary living area and overlooks the beautifully landscaped backyard oasis. Upstairs is a large bedroom/bonus, full bath, WIC and a TON of storage! Step outside to enjoy the covered patio, full outdoor kitchen (BBQ, sink, and refrigerator), pergola, and firepit — perfect for year-round gatherings. Ideally located near Lake Norman, Birkdale Village, and an array of shopping and dining options, this home truly offers the best in comfort, style, and convenience. One mile to Cowan’s Ford Golf Club, where optional membership includes golf, pool, tennis, pickleball, lake access with day dock/boat launch, restaurant and bar!
Property Summary
| Property Type: | Residential | Property Subtype : | Single Family Residence |
| Year Built : | 2006 | Construction Type : | Site Built |
| Lot Size : | 0.55 Acres | Living Area : | 2,592 sqft |
Property Features
- Private
- Wooded
- Garage
- Attic Walk In
- Cable Prewire
- Entrance Foyer
- Garden Tub
- Open Floorplan
- Pantry
- Split Bedroom
- Storage
- Walk-In Closet(s)
- Insulated Window(s)
- Fireplace
- Covered Patio
- Front Porch
- Patio
Appliances
- Dishwasher
- Disposal
- Electric Oven
- Exhaust Fan
- Refrigerator with Ice Maker
- Self Cleaning Oven
More Information
- Construction : Vinyl
- Roof : Shingle
- Parking : Driveway, Attached Garage, Garage Door Opener, Garage Faces Side
- Heating : Forced Air, Natural Gas
- Cooling : Ceiling Fan(s), Central Air
- Water Source : City
- Road : Publicly Maintained Road
- Listing Terms : Cash, Conventional, VA Loan
Based on information submitted to the MLS GRID as of 09-05-2025 01:49:05 UTC All data is obtained from various sources and may not have been verified by broker or MLS GRID. Supplied Open House Information is subject to change without notice. All information should be independently reviewed and verified for accuracy. Properties may or may not be listed by the office/agent presenting the information.
