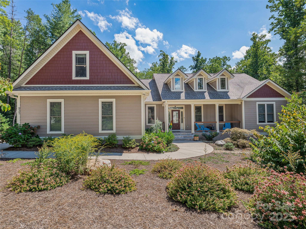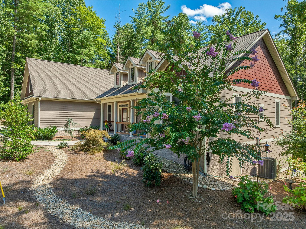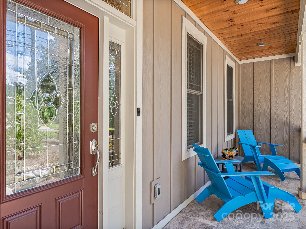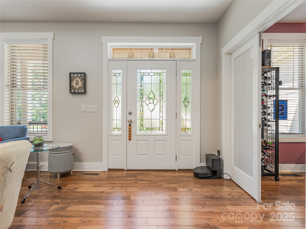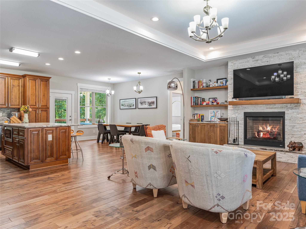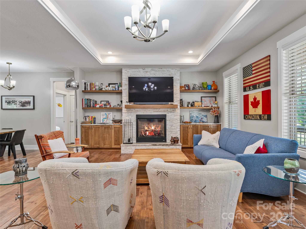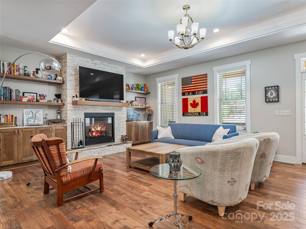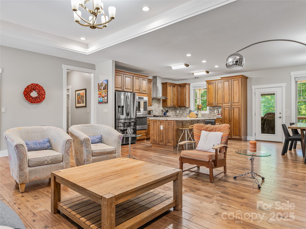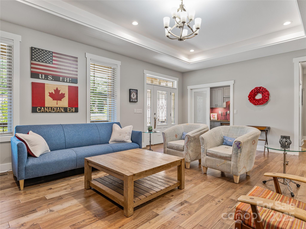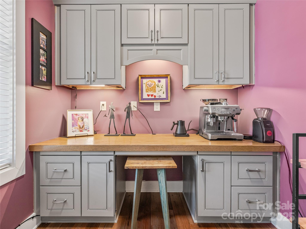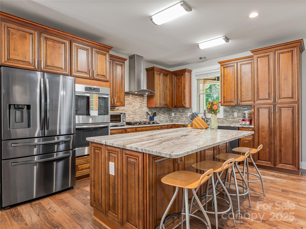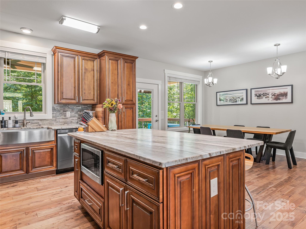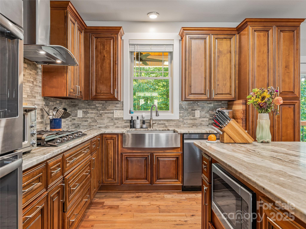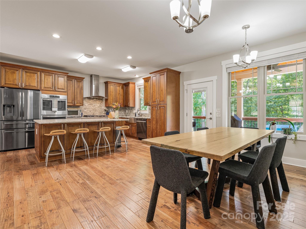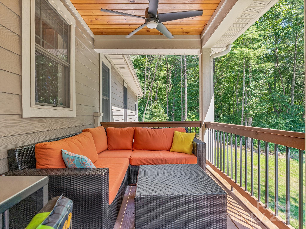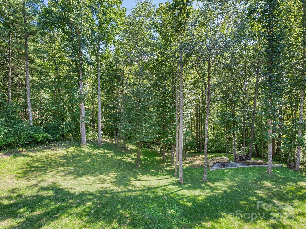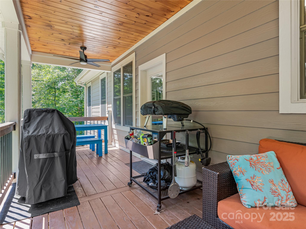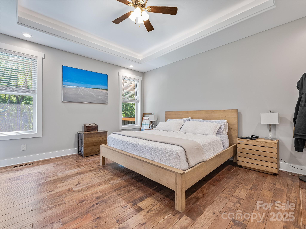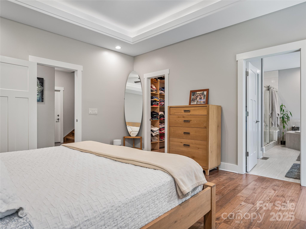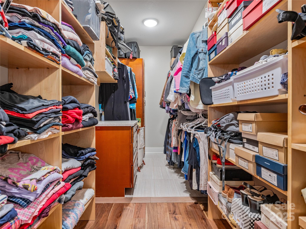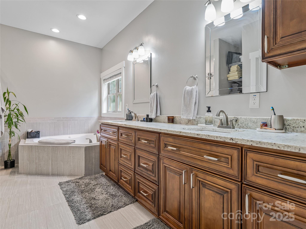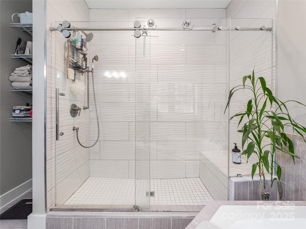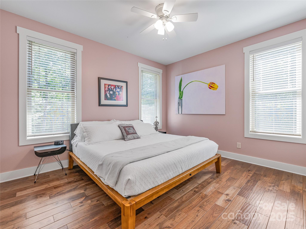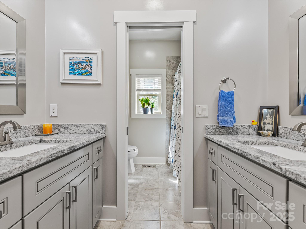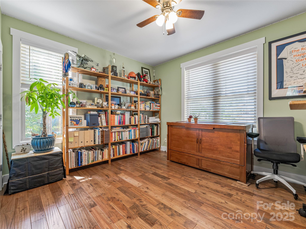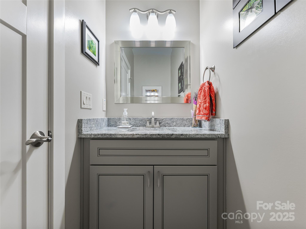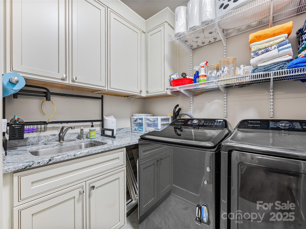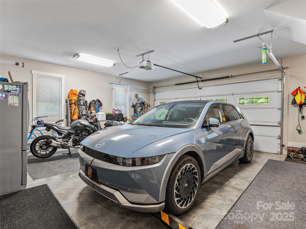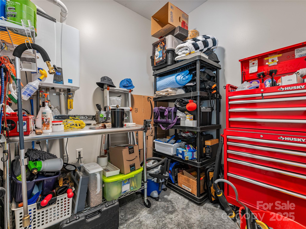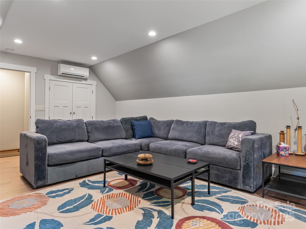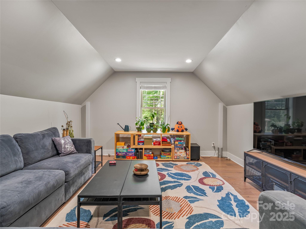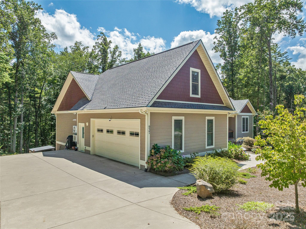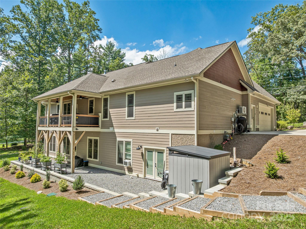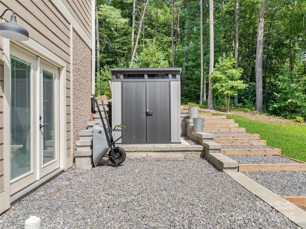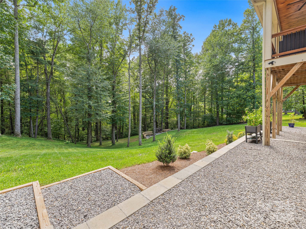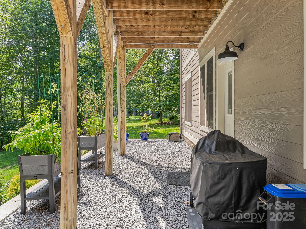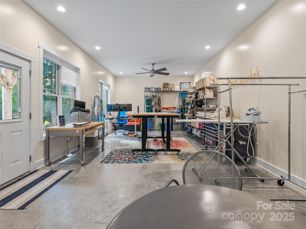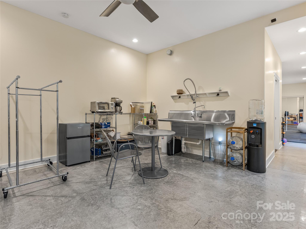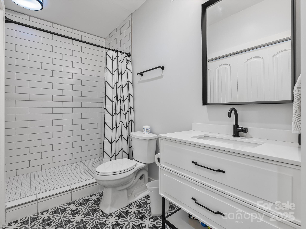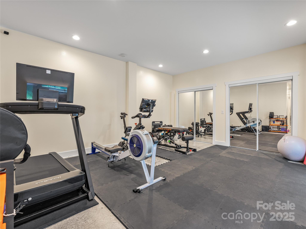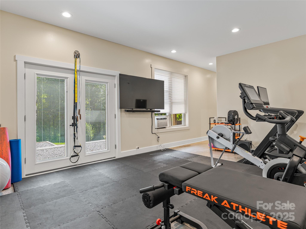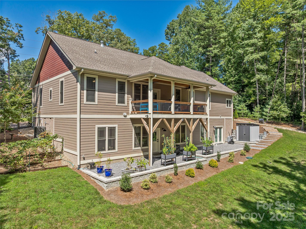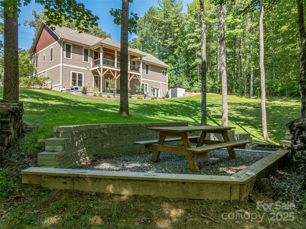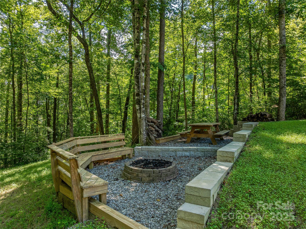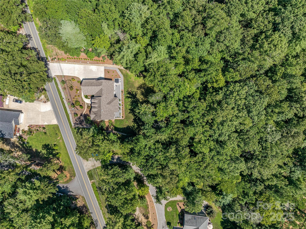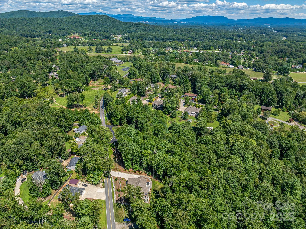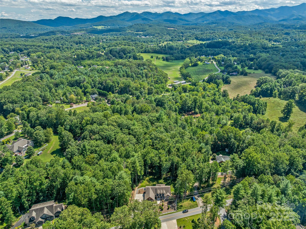937 Monte Vista Road
937 Monte Vista Road
Candler, NC 28715- Bedrooms: 3
- Bathrooms: 4
- Lot Size: 1.19 Acres
Description
Set on a spacious lot, this beautifully maintained home offers elegant main-level living with refined finishes throughout. The open floor plan is showcased by abundant natural light and soaring 9-foot ceilings, with tray accents in the living and primary suite. The chef’s kitchen features leathered granite counters, stainless appliances, natural gas range, double electric oven and breakfast bar area. Main level includes dedicated office flex space with built in desk and cabinetry currently being used as a beverage center. The split-bedroom layout includes a lavish primary suite with walk-in closet space and spa-inspired bathroom with a newly updated walk-in shower and jetted tub area. Two more bedrooms on the main are seperate from the primary with the split bedroom floorplan. Enjoy multiple bonus spaces and entertain in style with the bonus theater room above the garage. Park or play in the fully finished, minisplit heated and cooled, two-car garage on the main level. Offering a dedicated storage room and electric car wiring adds to the year round garage enjoyment in all temperatures. Live outdoor on the rear covered deck overlooking the large back yard with winter mountain views. Or retire below to the lower patio and firepit area overlooking the park-like yard with wooded privacy. The basement workshop includes kitchen plumbing with oven electric already in place. An oversized full bath with laundry hookup, and a flex space bedroom area with plentiful windows. Currently finished as unheated space and cooled by a window unit this area is accessed by a separate entrance to complete this exceptional homes options. The convenient Candler location is only minutes from everything our wonderful area has to offer and not restricted by an HOA or city requirements.
Property Summary
| Property Type: | Residential | Property Subtype : | Single Family Residence |
| Year Built : | 2018 | Construction Type : | Site Built |
| Lot Size : | 1.19 Acres | Living Area : | 2,977 sqft |
Property Features
- Creek/Stream
- Views
- Garage
- Breakfast Bar
- Built-in Features
- Central Vacuum
- Garden Tub
- Kitchen Island
- Open Floorplan
- Fireplace
- Covered Patio
- Deck
- Patio
Views
- Winter
Appliances
- Convection Oven
- Dishwasher
- Double Oven
- ENERGY STAR Qualified Refrigerator
- Exhaust Fan
- Exhaust Hood
- Gas Range
- Gas Water Heater
- Microwave
- Refrigerator
- Tankless Water Heater
More Information
- Construction : Fiber Cement, Hard Stucco
- Roof : Shingle
- Parking : Driveway, Electric Vehicle Charging Station(s), Attached Garage, Garage Faces Side
- Heating : Central, Ductless, Heat Pump, Natural Gas
- Cooling : Central Air, Ductless
- Water Source : City
- Road : Publicly Maintained Road
- Listing Terms : Cash, Conventional
Based on information submitted to the MLS GRID as of 09-03-2025 06:42:04 UTC All data is obtained from various sources and may not have been verified by broker or MLS GRID. Supplied Open House Information is subject to change without notice. All information should be independently reviewed and verified for accuracy. Properties may or may not be listed by the office/agent presenting the information.
