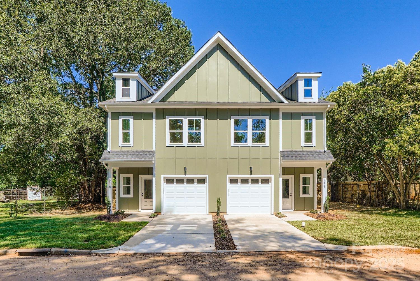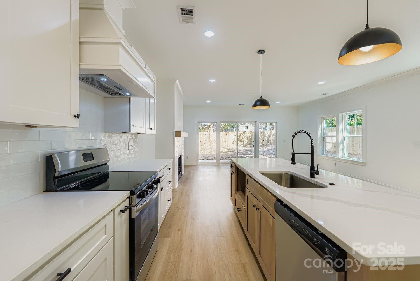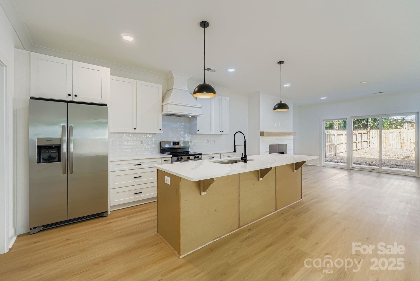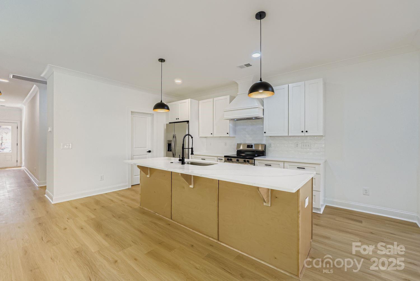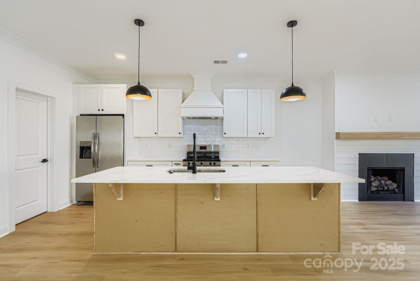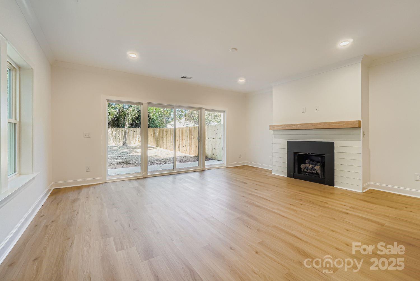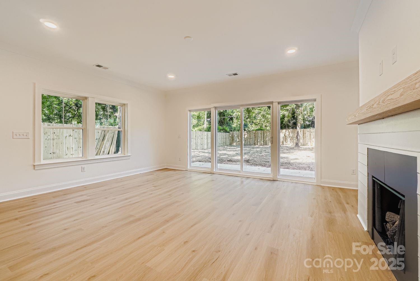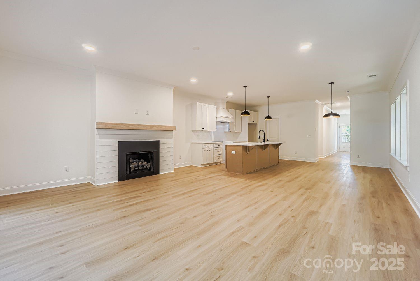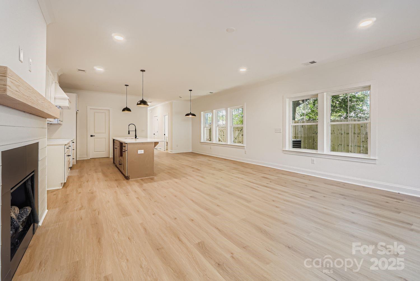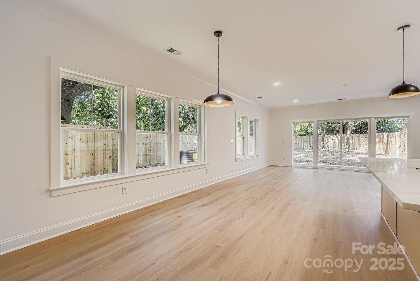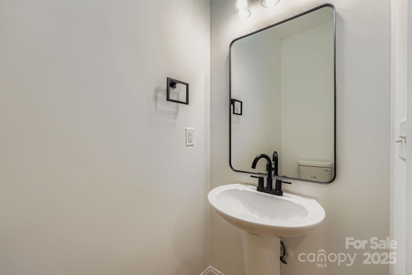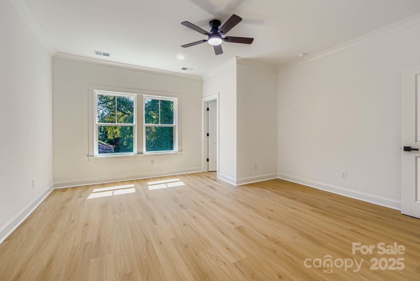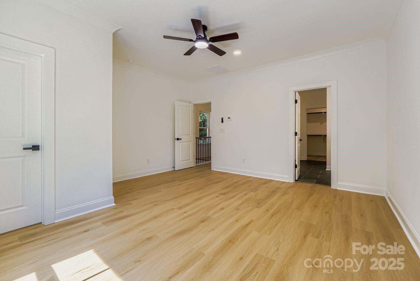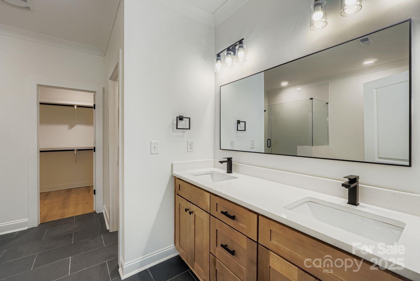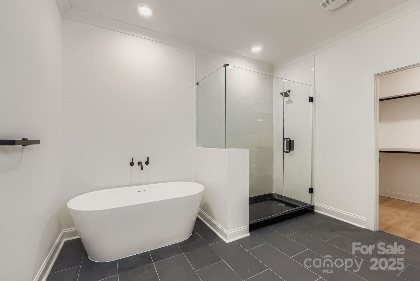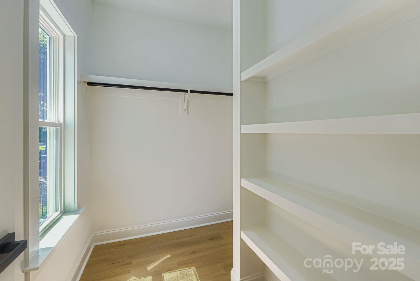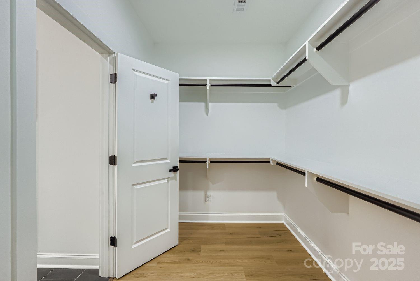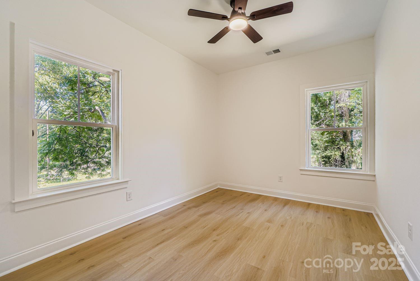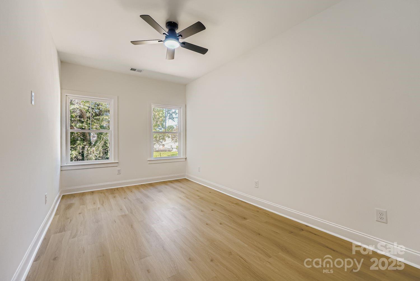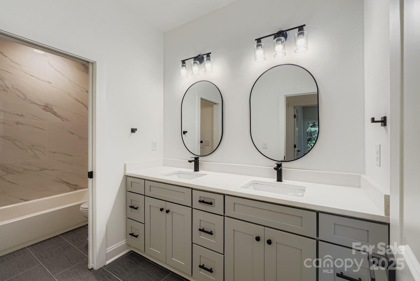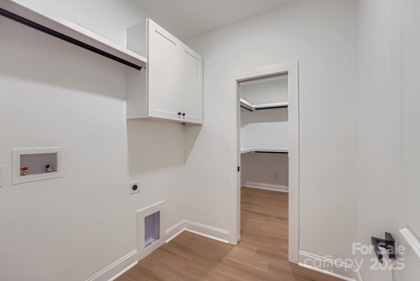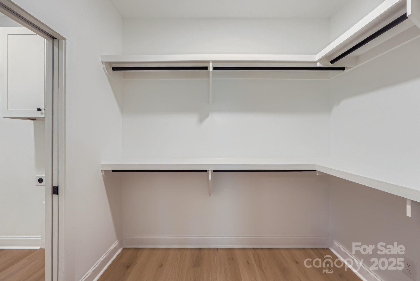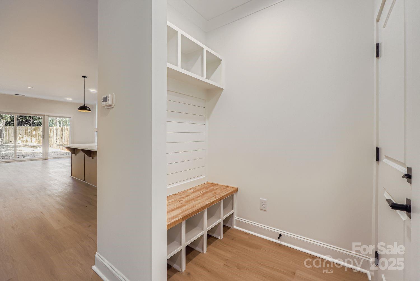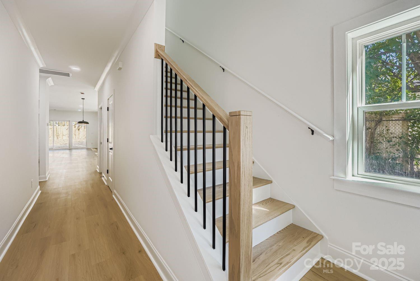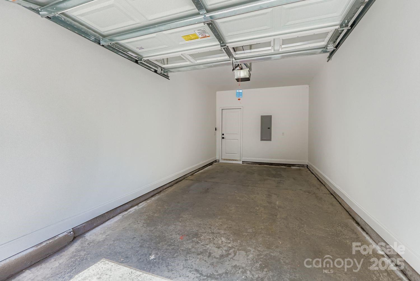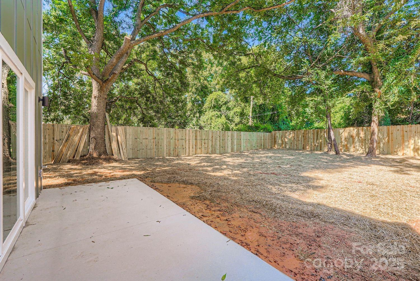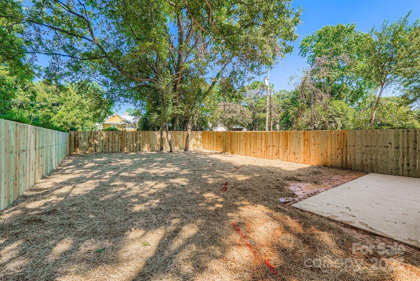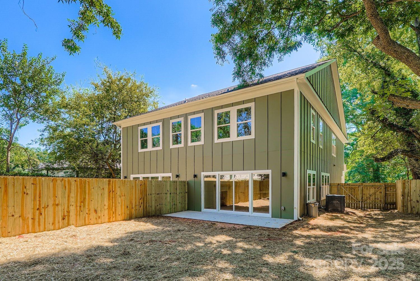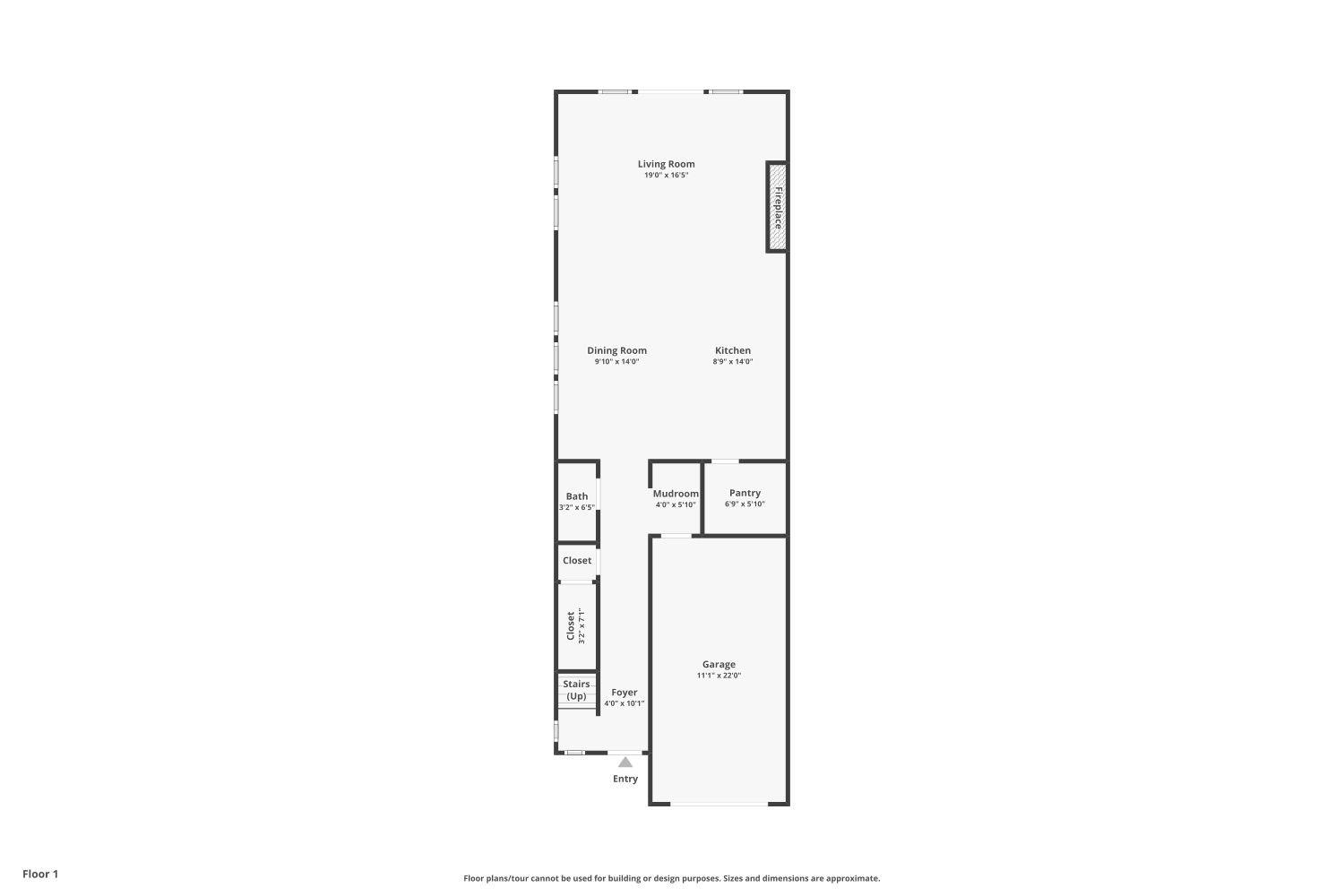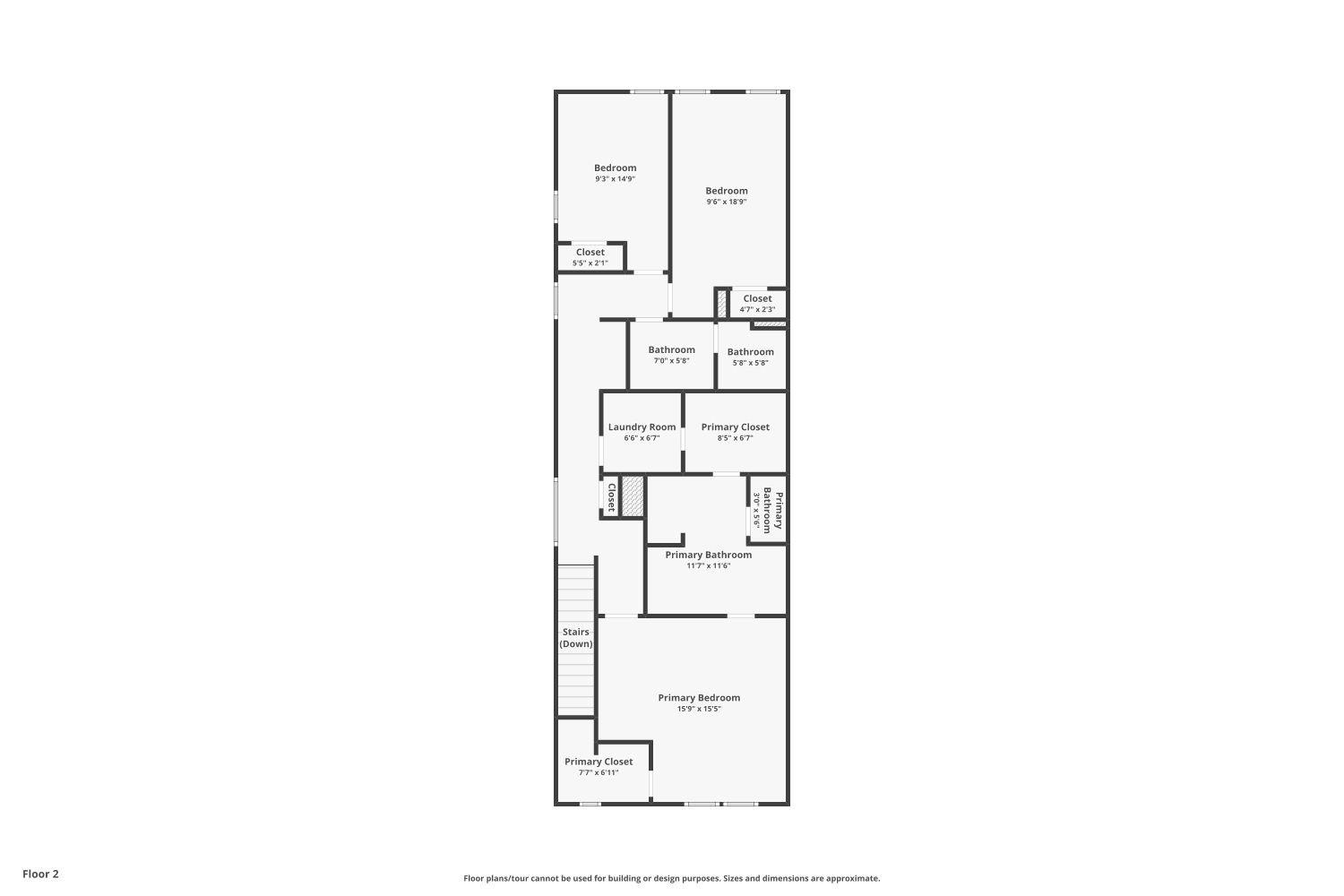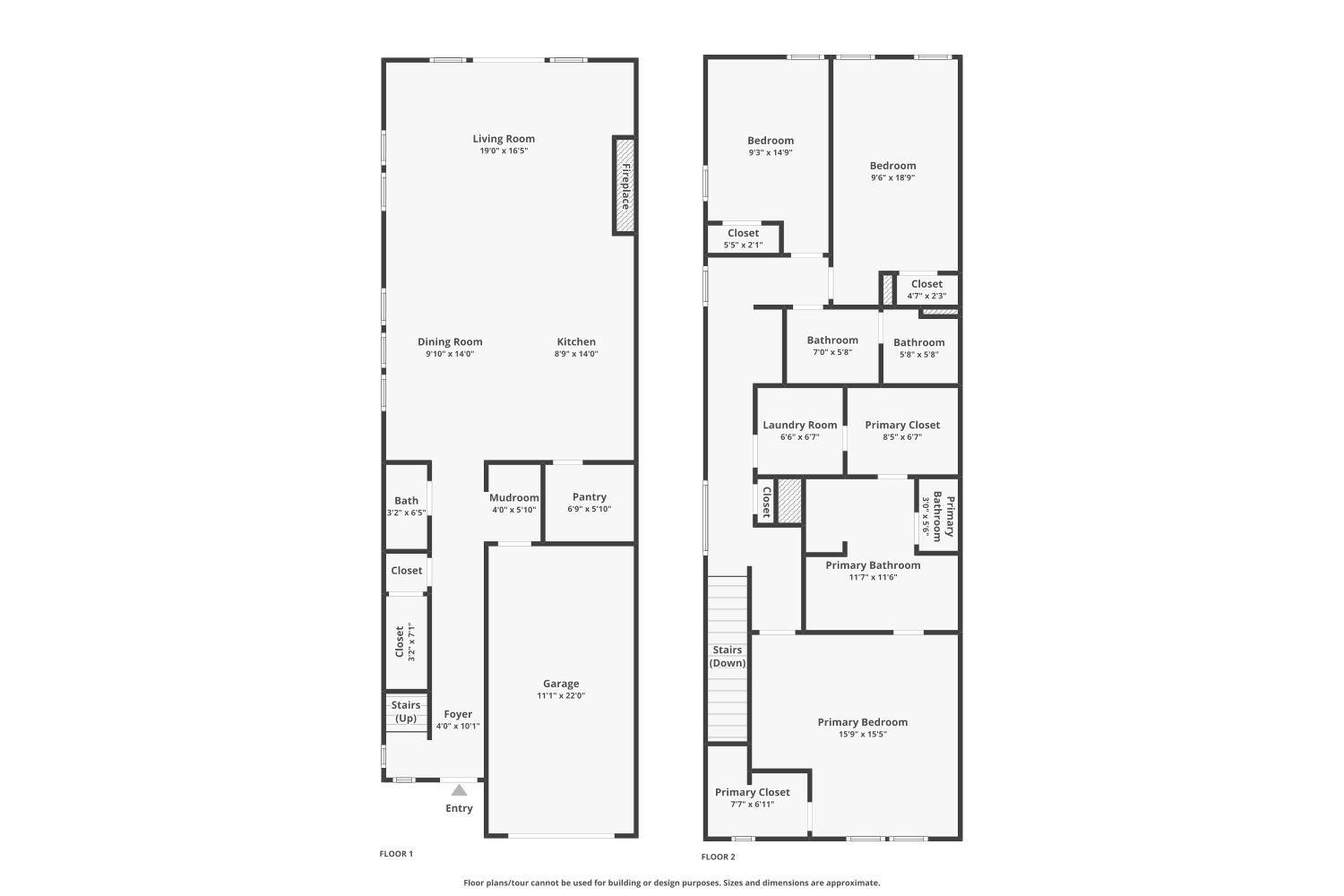216 Lander Street
216 Lander Street
Charlotte, NC 28208- Bedrooms: 3
- Bathrooms: 3
- Lot Size: 0.115 Acres
Description
You won’t find these features in another townhome near the city center at this price! Welcome to your stunning new 2,160 sq ft home, where modern design meets comfort and convenience. With its bright, open-concept layout, 9-foot ceilings, and large windows filling every room with natural light, this home was designed to impress. Step into the chef-inspired kitchen, complete with a quartz island, custom cabinetry, and a walk-in pantry with outlets for all your small appliances. The sleek tile backsplash, designer lighting, and premium stainless steel appliances elevate the space, making it perfect for entertaining. The inviting living area features a gas fireplace with shiplap accents and a custom oak mantle, while sliding glass doors connect you effortlessly to a private, fenced backyard oasis—a rare feature this close to the city. Upstairs, retreat to your spa-inspired primary suite, offering two walk-in closets with direct laundry access, dual quartz vanities, a freestanding soaking tub, and a glass-enclosed shower. The secondary bedrooms are equally spacious, and a flexible study nook is perfect for remote work or reading. This home is loaded with smart storage solutions like a custom drop zone, plus energy-efficient systems, Cat 6 wiring, and an oversized one-car garage. A 1-year builder warranty offers added peace of mind. Located in the sought-after Lander Duets community, this home combines modern style with quick access to shopping, dining, and city hotspots—perfect for those who want the best of both luxury and location.
Property Summary
| Property Type: | Residential | Property Subtype : | Townhouse |
| Year Built : | 2025 | Construction Type : | Site Built |
| Lot Size : | 0.115 Acres | Living Area : | 2,160 sqft |
Property Features
- End Unit
- Garage
- Attic Stairs Pulldown
- Breakfast Bar
- Drop Zone
- Entrance Foyer
- Garden Tub
- Kitchen Island
- Open Floorplan
- Pantry
- Walk-In Closet(s)
- Walk-In Pantry
- Insulated Window(s)
- Fireplace
- Covered Patio
- Front Porch
Appliances
- Dishwasher
- Disposal
- Electric Range
- Electric Water Heater
- Exhaust Hood
- Microwave
- Plumbed For Ice Maker
- Refrigerator with Ice Maker
- Self Cleaning Oven
More Information
- Construction : Fiber Cement
- Roof : Shingle
- Parking : Driveway, Attached Garage, Garage Door Opener, Garage Faces Front, Keypad Entry
- Heating : Electric, Forced Air
- Cooling : Ceiling Fan(s), Central Air
- Water Source : City
- Road : Publicly Maintained Road
- Listing Terms : Cash, Conventional
Based on information submitted to the MLS GRID as of 09-03-2025 06:42:04 UTC All data is obtained from various sources and may not have been verified by broker or MLS GRID. Supplied Open House Information is subject to change without notice. All information should be independently reviewed and verified for accuracy. Properties may or may not be listed by the office/agent presenting the information.
