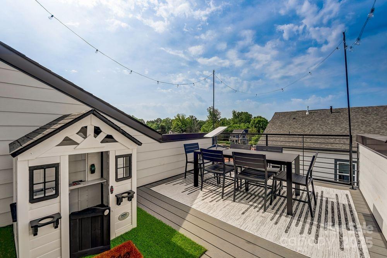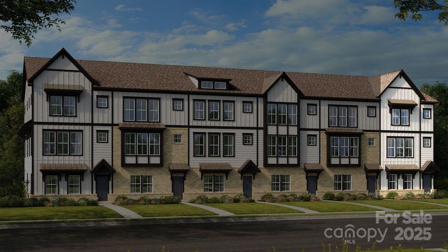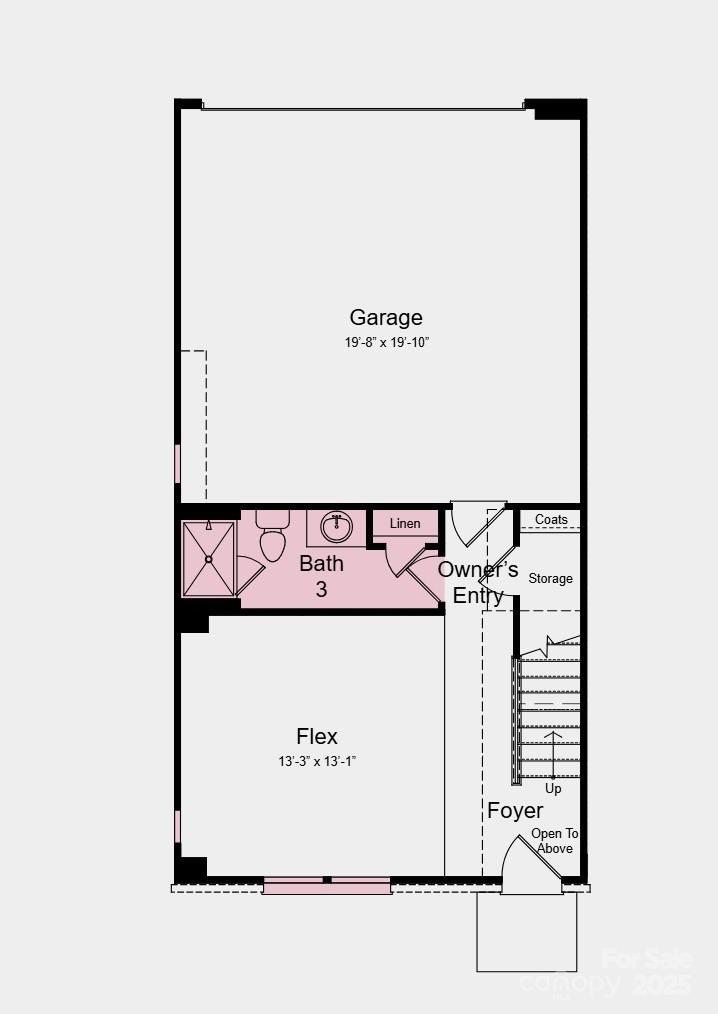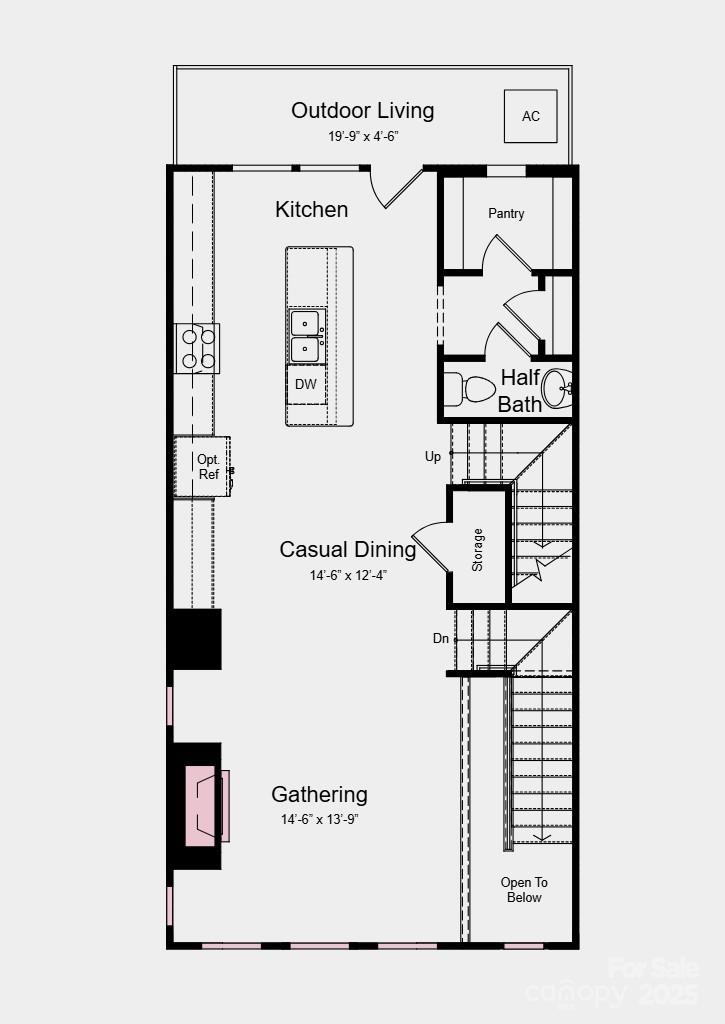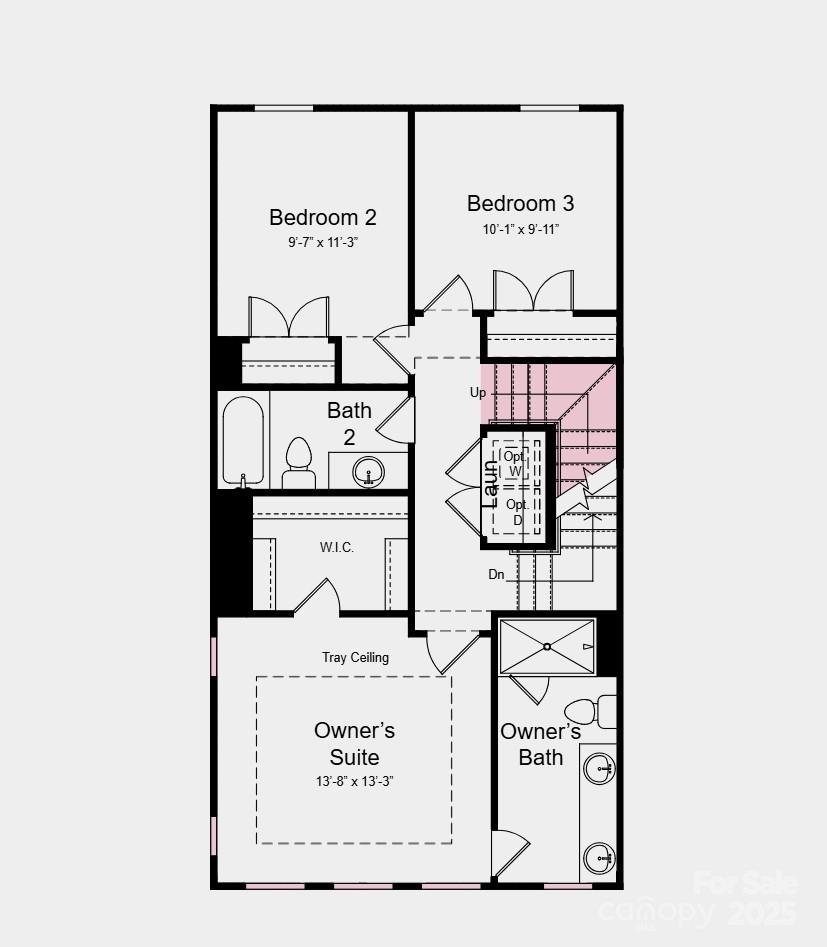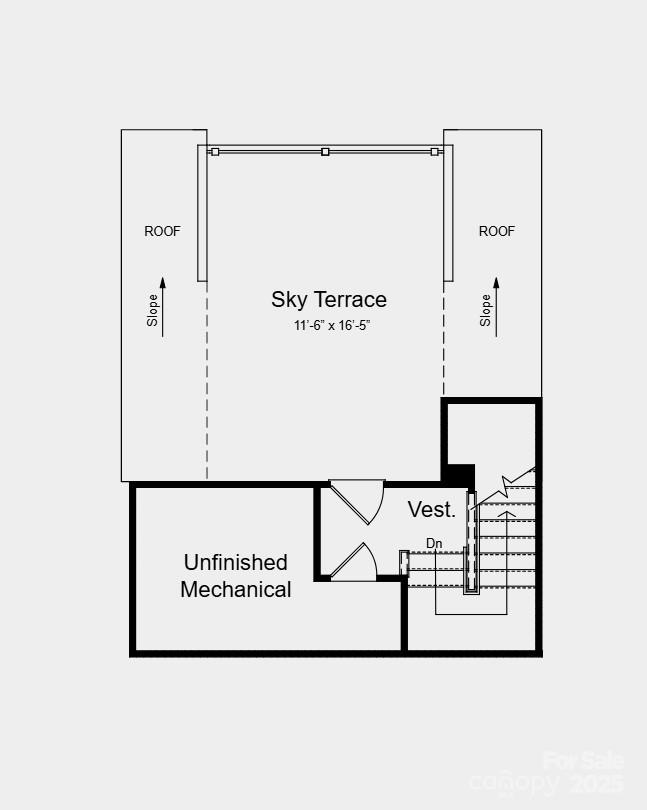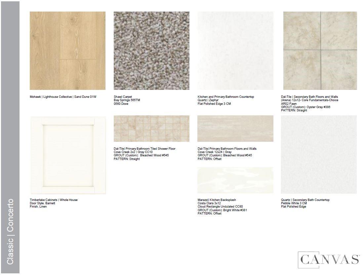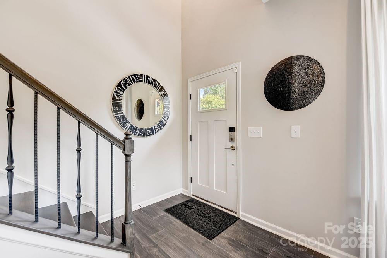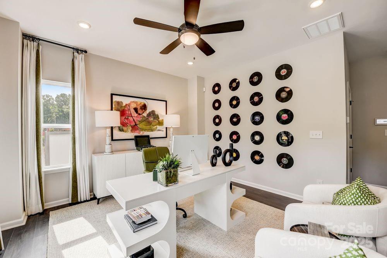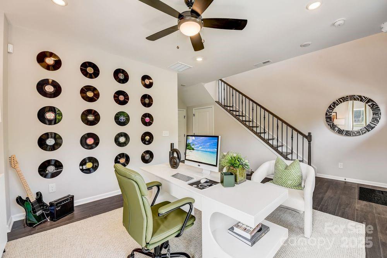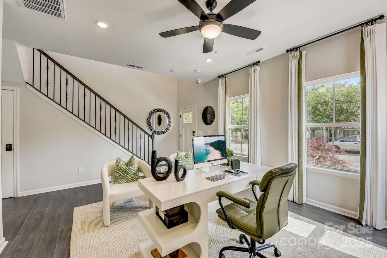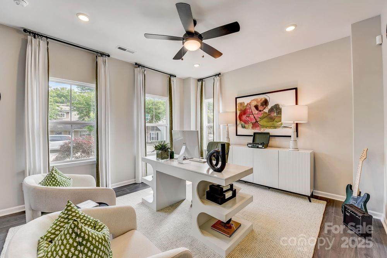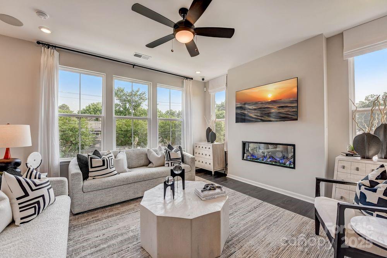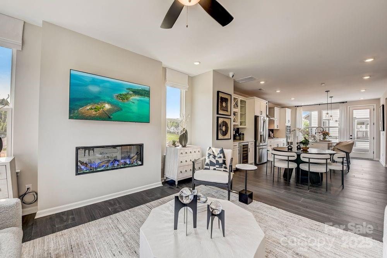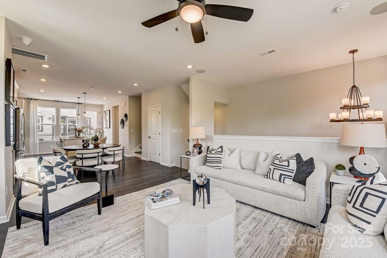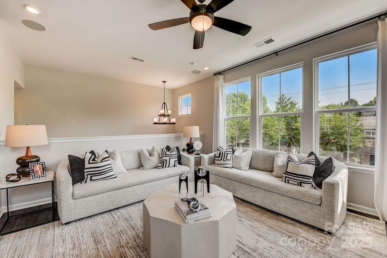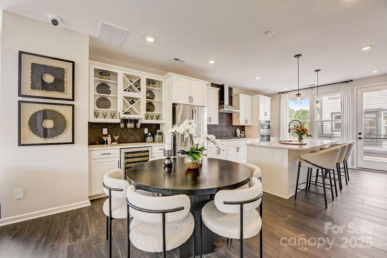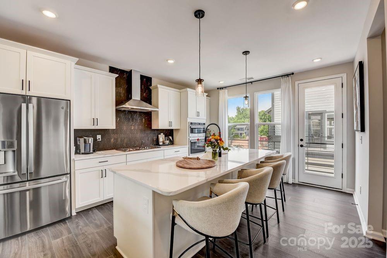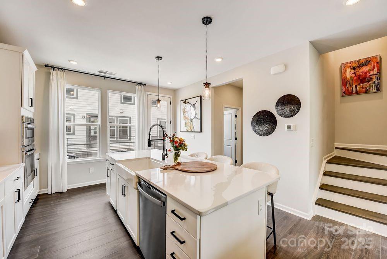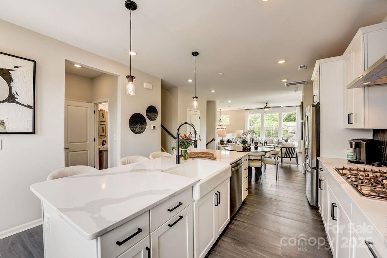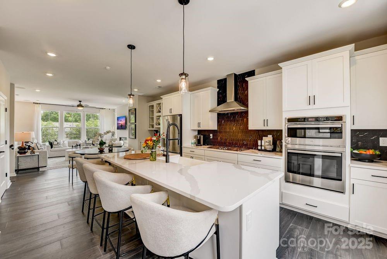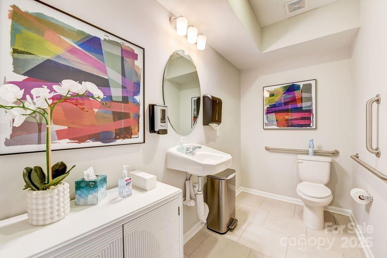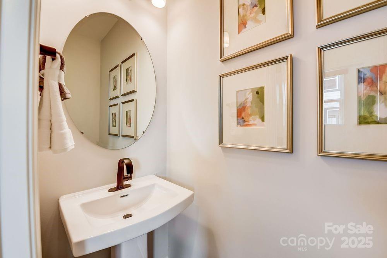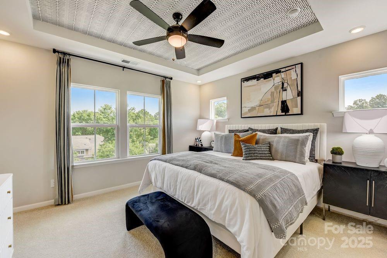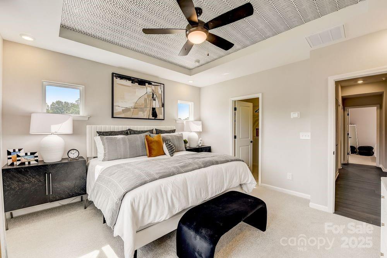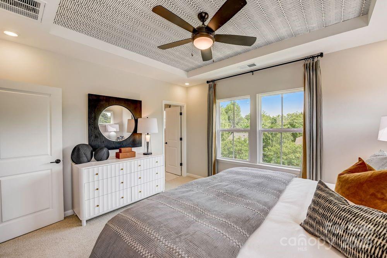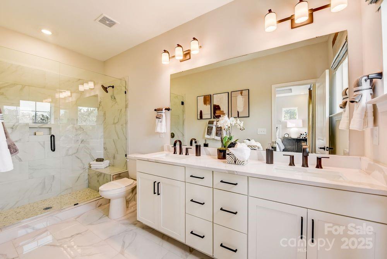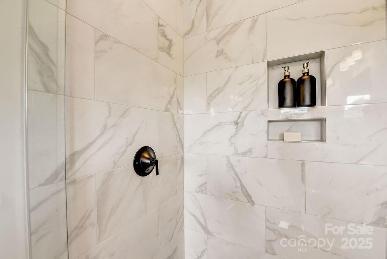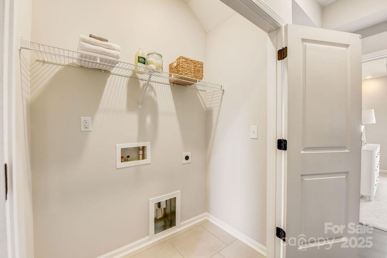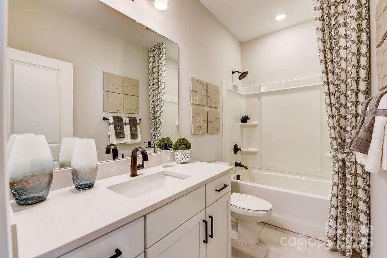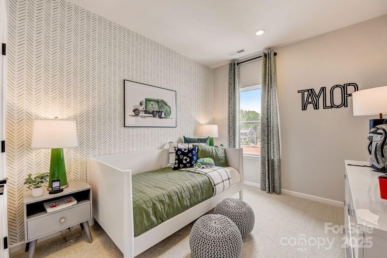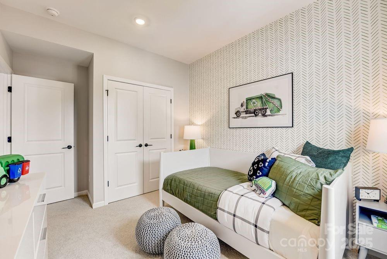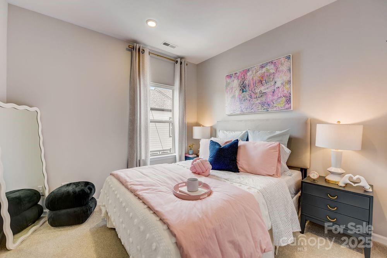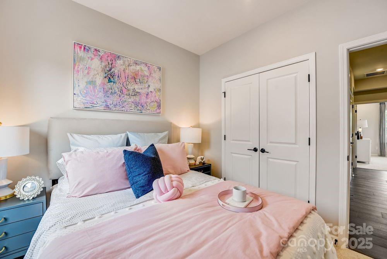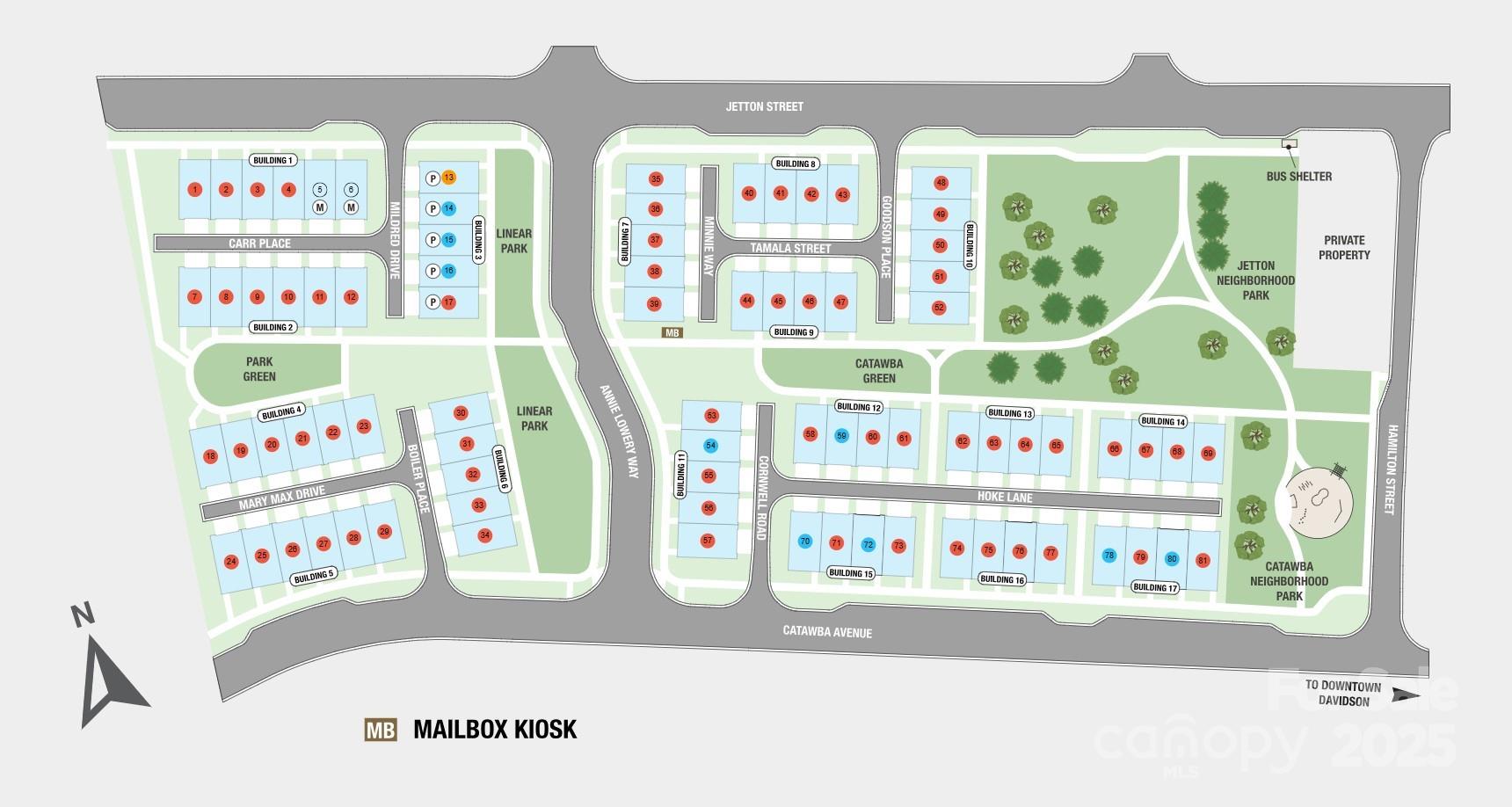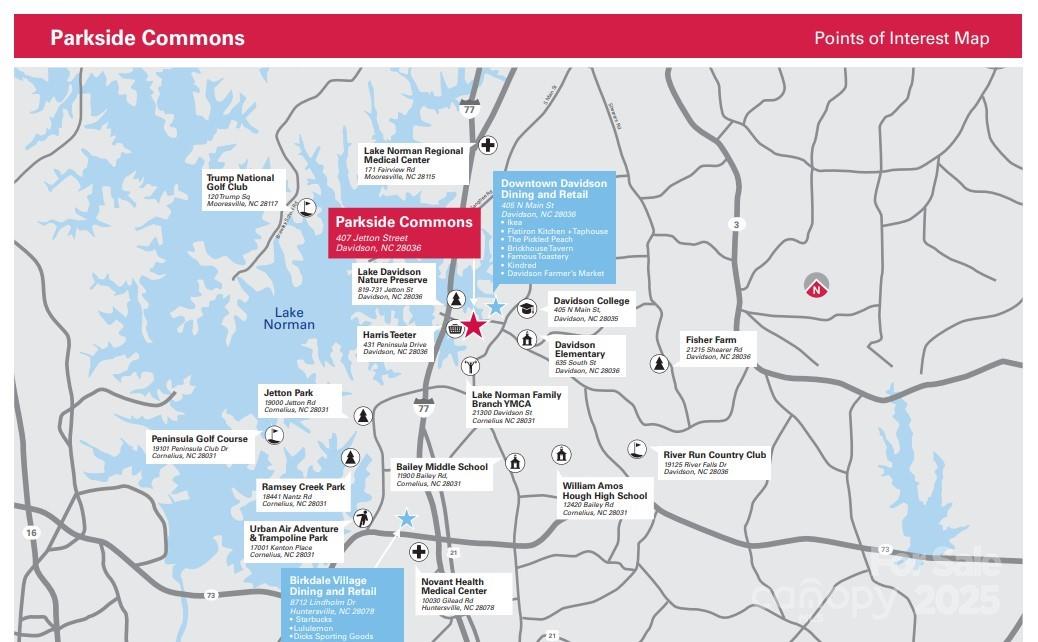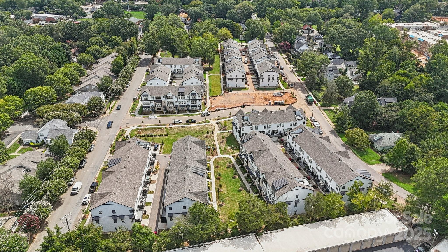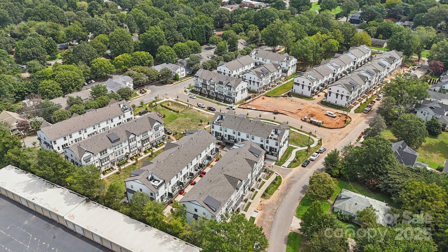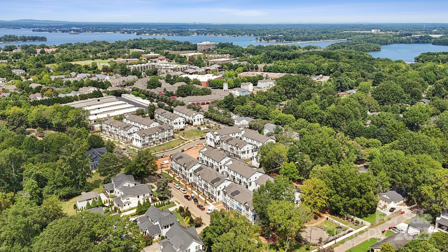504 Annie Lowery Way
504 Annie Lowery Way
Davidson, NC 28036- Bedrooms: 3
- Bathrooms: 4
- Lot Size: 0.033 Acres
Description
New Construction - March Completion! Built by America's Most Trusted Homebuilder. Welcome to the Vail II at 504 Annie Lower Way in Parkside Commons! This townhome is designed for modern living and effortless style. The first floor opens into a spacious flex room, perfect for a home office, gym, or cozy retreat. Nearby, the two-car garage entry and drop zone offer everyday convenience. Stairs from the foyer lead to the heart of the home. On the main floor, enjoy an open-concept layout that brings together the great room, casual dining area, and kitchen. A walk-in pantry sits just off the kitchen, and a powder room is tucked nearby for guests. Step outside to a private deck, ideal for morning coffee or evening gatherings. Upstairs, the upper floor features two secondary bedrooms with a shared bathroom and a centrally located laundry room. A luxurious primary suite is situated away from the secondary bedrooms for additional privacy. The attached bathroom features a dual sink vanity, a spacious walk-in closet, and a beautifully tiled shower. Head up one more flight of stairs to the sky terrace to enjoy the outdoors. Located in Parkside Commons, this lakeside community offers charm and convenience in the heart of Davidson. Enjoy walkable access to Downtown, top-rated schools, and Lake Norman just a mile away. With a planned park and playground, plus easy access to local events and major highways, Parkside Commons is where nature, neighborhood, and lifestyle come together. Additional highlights include: a full bath on the lower floor, fireplace in the great room, gourmet kitchen, and sky terrace. Photos are for representative purposes only. MLS#4298168
Property Summary
| Property Type: | Residential | Property Subtype : | Townhouse |
| Year Built : | 2025 | Construction Type : | Site Built |
| Lot Size : | 0.033 Acres | Living Area : | 2,231 sqft |
Property Features
- End Unit
- Garage
- Entrance Foyer
- Kitchen Island
- Open Floorplan
- Pantry
- Split Bedroom
- Storage
- Walk-In Closet(s)
- Fireplace
- Balcony
- Deck
Appliances
- Dishwasher
- Disposal
- Exhaust Fan
- Exhaust Hood
- Gas Cooktop
- Microwave
- Plumbed For Ice Maker
- Refrigerator
- Tankless Water Heater
- Wall Oven
- Wine Refrigerator
More Information
- Construction : Brick Partial, Fiber Cement
- Roof : Shingle
- Parking : Driveway, Attached Garage, Garage Door Opener, Garage Faces Rear
- Heating : Zoned
- Cooling : Central Air, Zoned
- Water Source : City
- Road : Dedicated to Public Use Pending Acceptance
Based on information submitted to the MLS GRID as of 09-03-2025 07:14:04 UTC All data is obtained from various sources and may not have been verified by broker or MLS GRID. Supplied Open House Information is subject to change without notice. All information should be independently reviewed and verified for accuracy. Properties may or may not be listed by the office/agent presenting the information.
