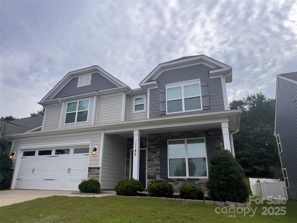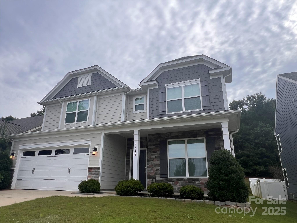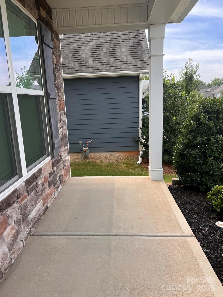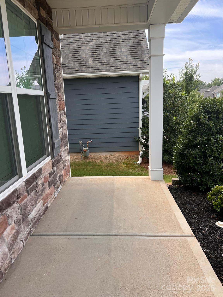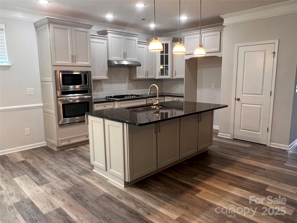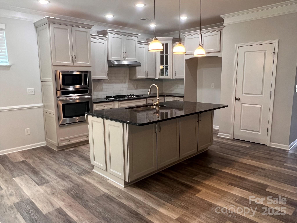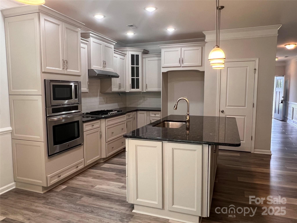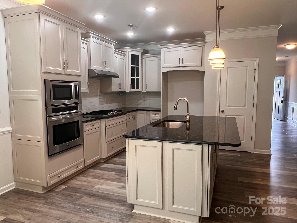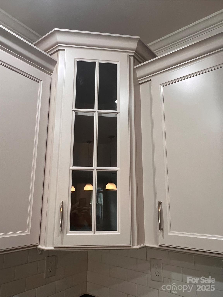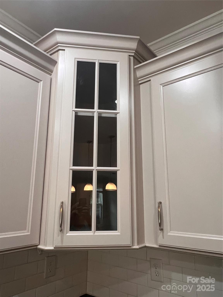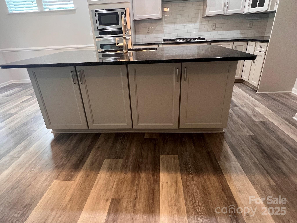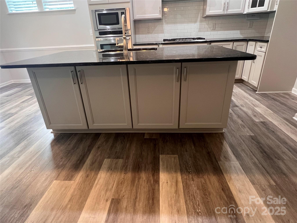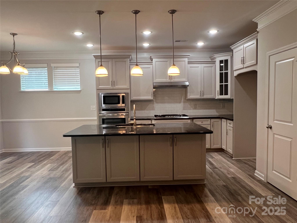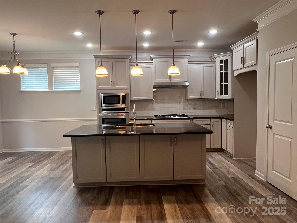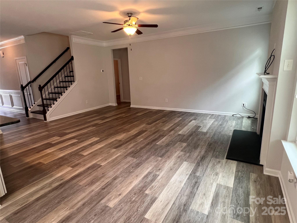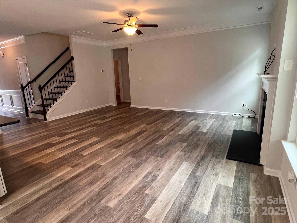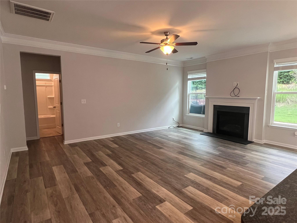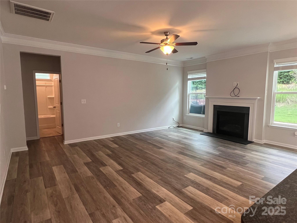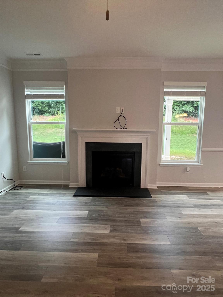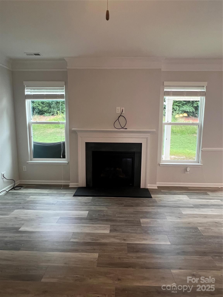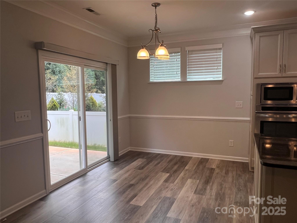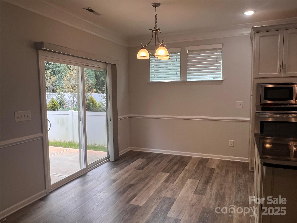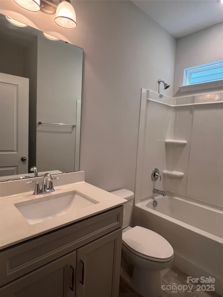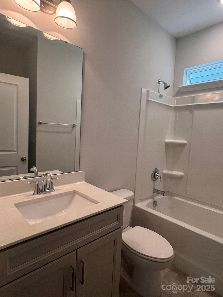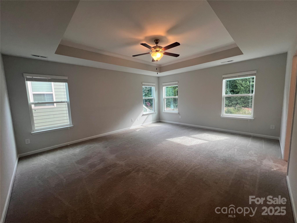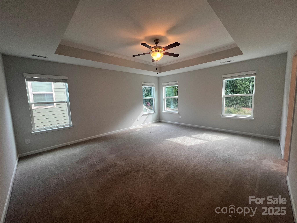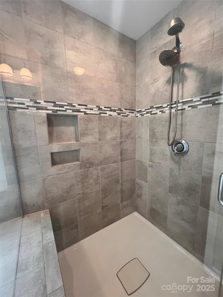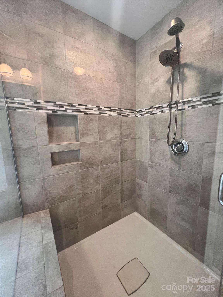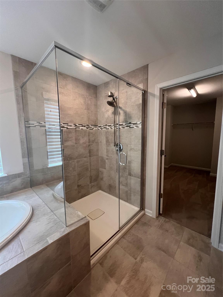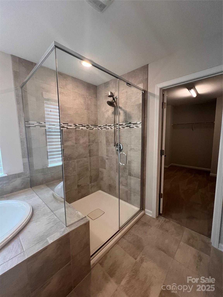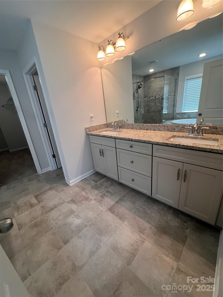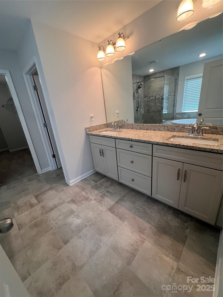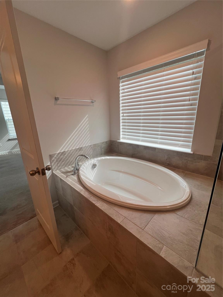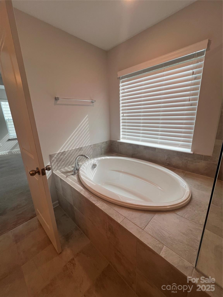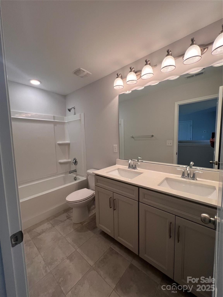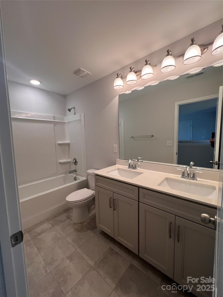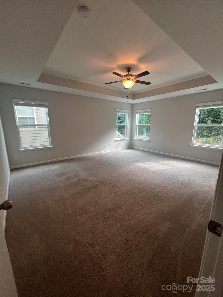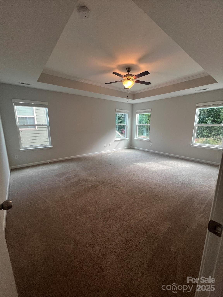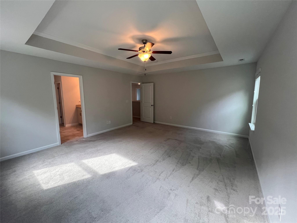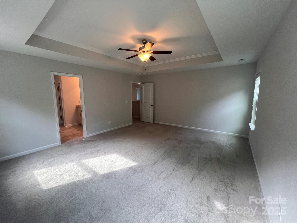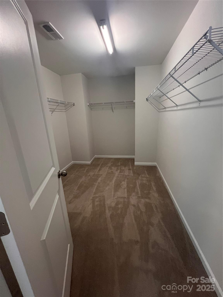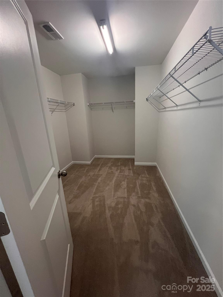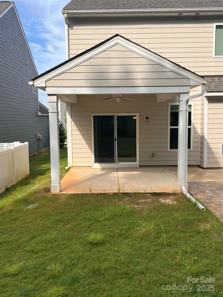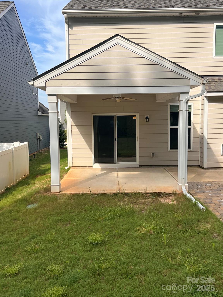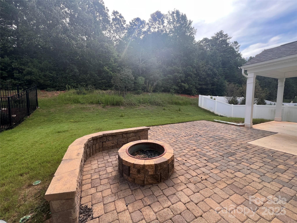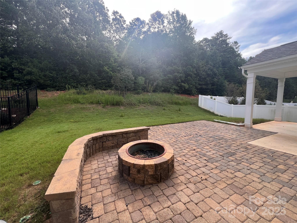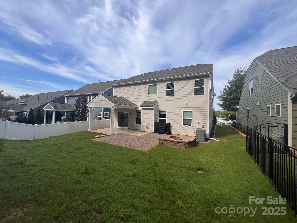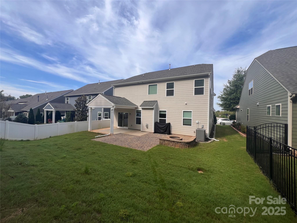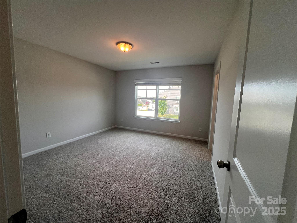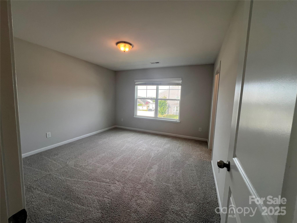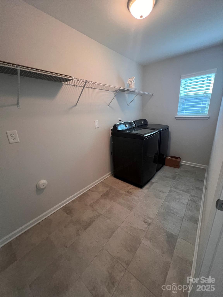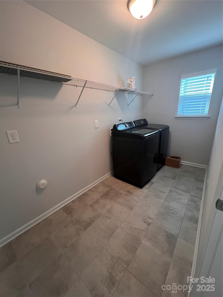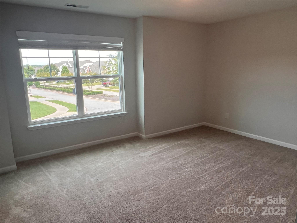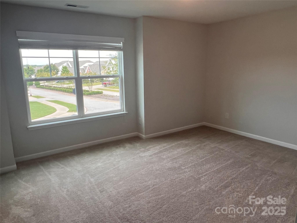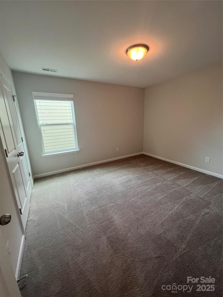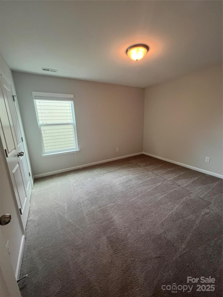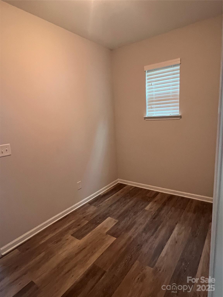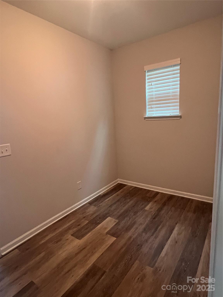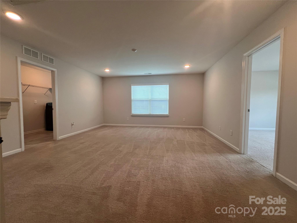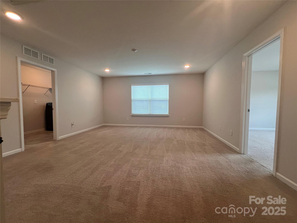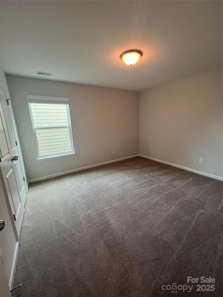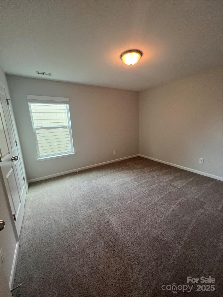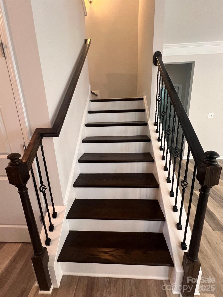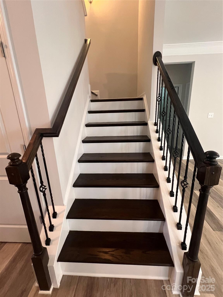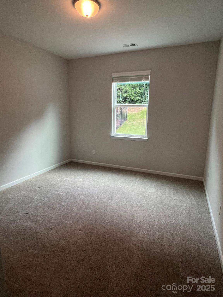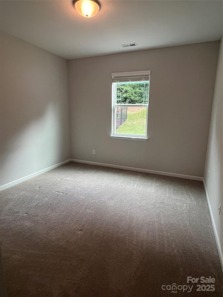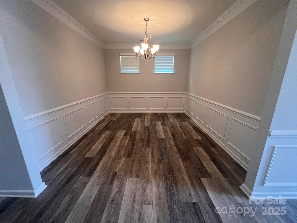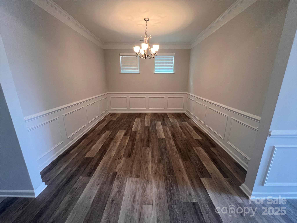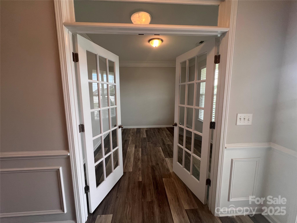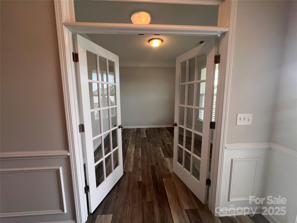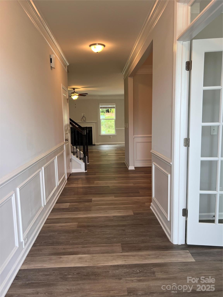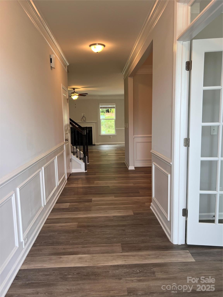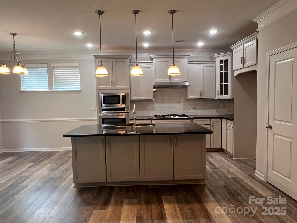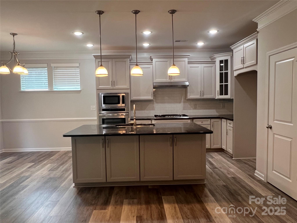1142 Baldwin Drive
1142 Baldwin Drive
Lancaster, SC 29720- Bedrooms: 5
- Bathrooms: 3
- Lot Size: 0.15 Acres
Description
Welcome to this stunning move-in ready five-bedroom, three-bath residence, perfectly situated in the desirable Walnut Creek community, just minutes from Waxhaw and Indian Land. As you approach, the charming rocking chair front porch sets the tone for the warmth and character found throughout the home. Inside, you'll find a refreshed interior with fresh paint and luxury vinyl plank flooring on the main level. The heart of the home is the spacious kitchen, featuring a large breakfast island, granite countertops, stainless steel appliances, and a stylish tile backsplash.The main level also boasts a private office with French doors and a formal dining room, providing additional living space. The inviting family room, complete with a fireplace and pre-wired for two TVs, is perfect for relaxation. A guest bedroom on the main level, accompanied by a full ensuite bath, is perfect for an office or playroom. Upstairs, the expansive primary suite offers a serene retreat, featuring a tray ceiling and ceiling fan. The spa-inspired ensuite bath includes a dual vanity, frameless shower, granite countertops, soaking tub, and a generous walk-in closet. Three additional well-sized bedrooms provide convenient bathroom access, ensuring comfort and flexibility for family or guests.Step outside to enjoy the fire pit and the serene backdrop of private woods, offering a peaceful space for unwinding or entertaining. Residents of Walnut Creek enjoy resort-style amenities, including a community pool, clubhouse, fitness center, tennis courts, playground, walking trails, and more. This is not just a house; it’s a lifestyle waiting for you to embrace!
Property Summary
| Property Type: | Residential | Property Subtype : | Single Family Residence |
| Year Built : | 2018 | Construction Type : | Site Built |
| Lot Size : | 0.15 Acres | Living Area : | 3,137 sqft |
Appliances
- Dishwasher
- Disposal
- Gas Cooktop
- Microwave
- Oven
More Information
- Construction : Fiber Cement, Stone
- Roof : Fiberglass
- Parking : Driveway, Attached Garage, Garage Door Opener, Garage Faces Front, Parking Space(s)
- Heating : Central
- Cooling : Central Air
- Water Source : County Water
- Road : Publicly Maintained Road
- Listing Terms : Cash, Conventional, FHA, VA Loan
Based on information submitted to the MLS GRID as of 09-03-2025 07:14:04 UTC All data is obtained from various sources and may not have been verified by broker or MLS GRID. Supplied Open House Information is subject to change without notice. All information should be independently reviewed and verified for accuracy. Properties may or may not be listed by the office/agent presenting the information.
