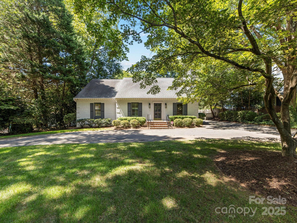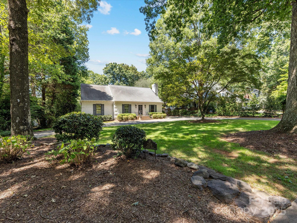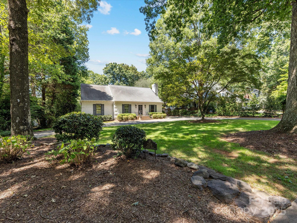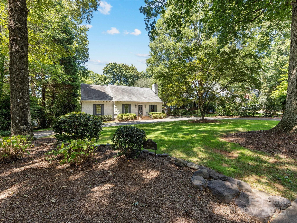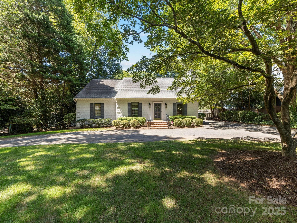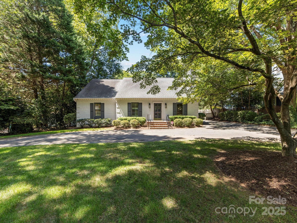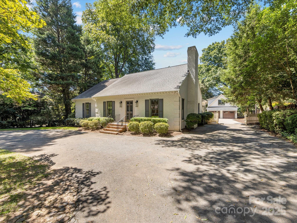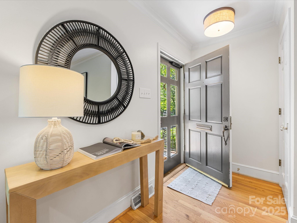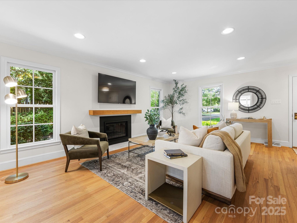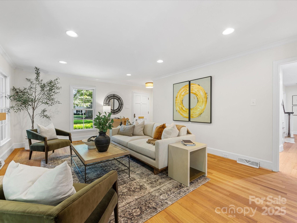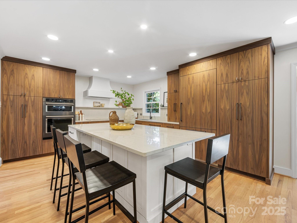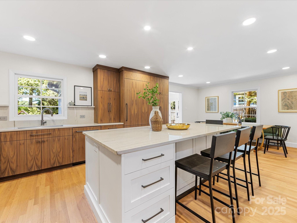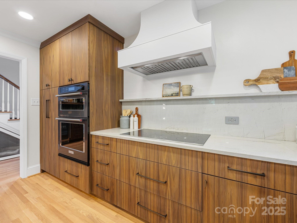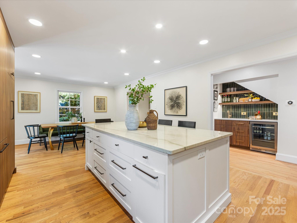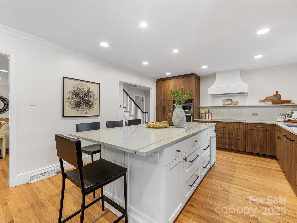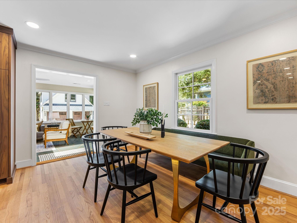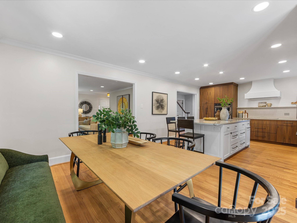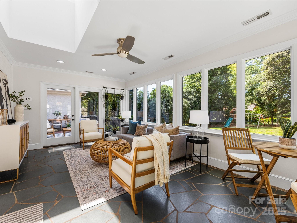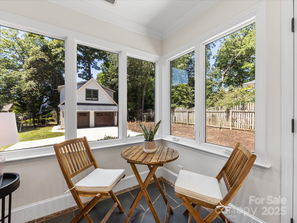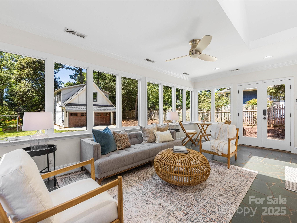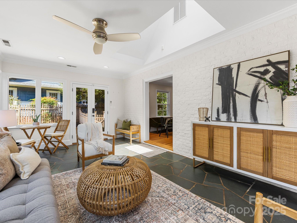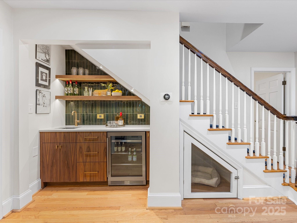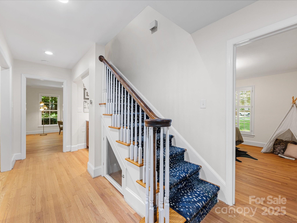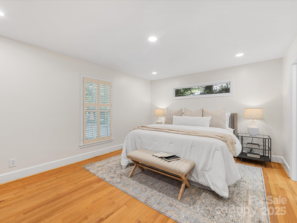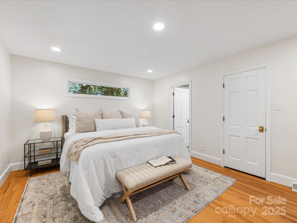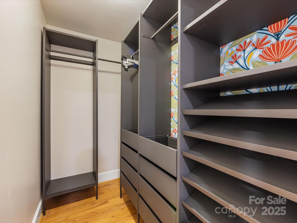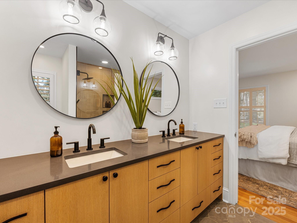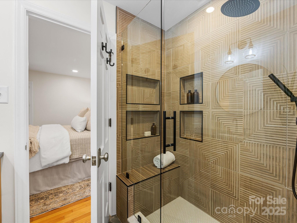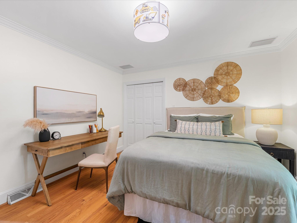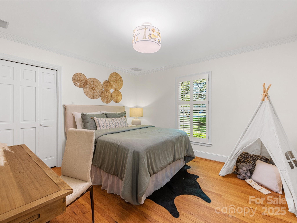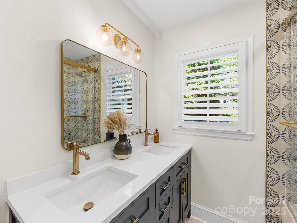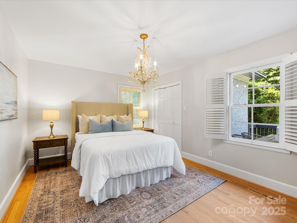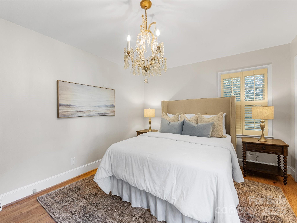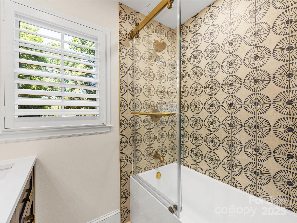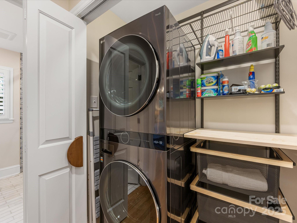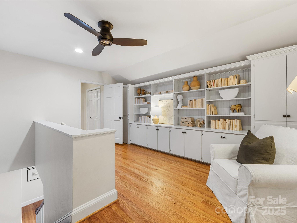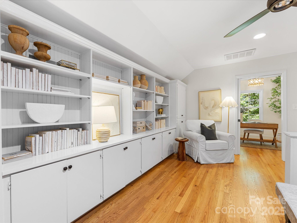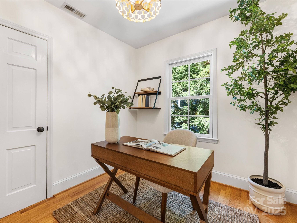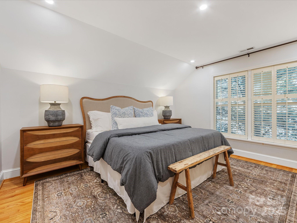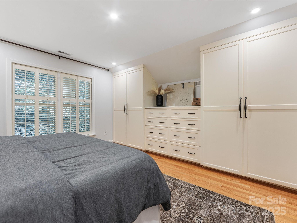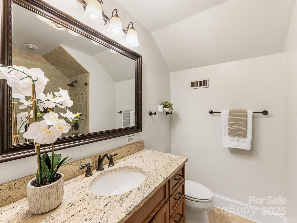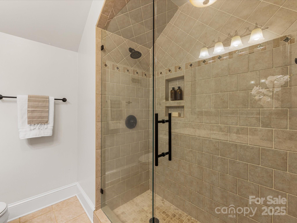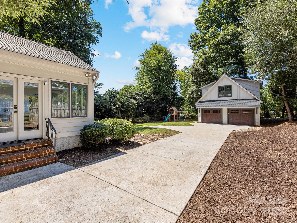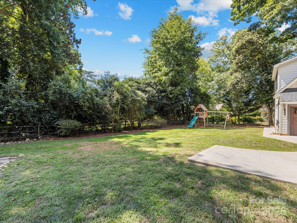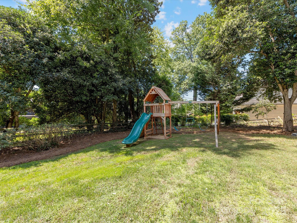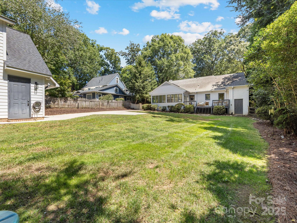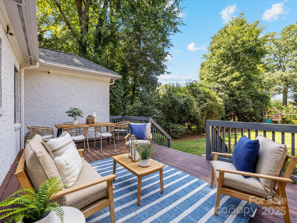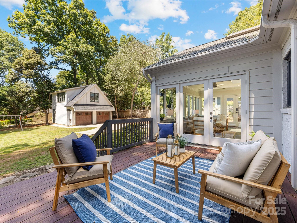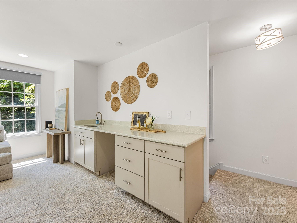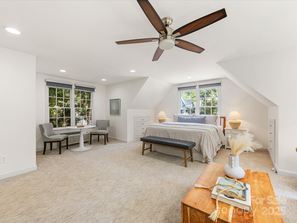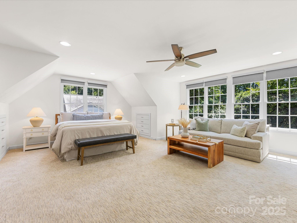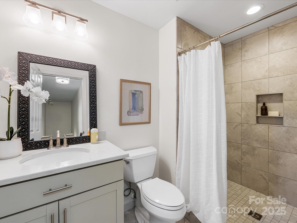2118 Sharon Road
2118 Sharon Road
Charlotte, NC 28207- Bedrooms: 5
- Bathrooms: 4
- Lot Size: 0.54 Acres
Description
Welcome to this extraordinary 4-bedroom, 3-bath home located in the heart of Charlotte’s coveted Myers Park neighborhood, where tree-lined streets, timeless architecture, and a strong sense of community create an unmatched lifestyle. This exceptional home artfully blends classic charm with sophisticated modern updates, offering the perfect balance of elegance, comfort, and functionality. Step inside to find a bright and welcoming interior designed with both everyday living and entertaining in mind. The modern chef’s kitchen serves as the centerpiece of the home, boasting a large center island with seating, custom cabinetry, gleaming stone countertops, and a cabinet-front refrigerator that seamlessly integrates into the design. The kitchen also features a sunny eat-in dining area and flows effortlessly into the adjacent living spaces. Thoughtfully tucked beneath the staircase, a stylish wet bar with sink and beverage refrigerator adds a touch of luxury and convenience for hosting gatherings. The home’s sunroom is bathed in natural light, creating a cheerful and serene space that opens directly to the private back deck. Perfect for both quiet mornings with coffee and lively evenings with friends, this indoor-outdoor connection enhances the home’s livability and charm. The main level offers the primary suite, thoughtfully designed for convenience and privacy. This spacious retreat showcases a large en suite bathroom with double vanity, spa-inspired finishes, and generous closet space. Upstairs, the flexible floor plan continues with a versatile loft area, a dedicated office perfect for remote work or study, and an expansive bedroom complete with its own en suite bath, ideal for guests or family members seeking added privacy. This would also be a wonderful playroom or bonus space. Additional living space is found above the detached 2 car garage, where a separate suite with full bath and abundant natural light offers endless possibilities. Whether used as a private guest retreat, creative studio, or home office, this versatile area enhances the home’s value and flexibility. Throughout the property, you’ll find carefully curated details: hardwood floors, abundant windows, and a layout that flows seamlessly from room to room.
Property Summary
| Property Type: | Residential | Property Subtype : | Single Family Residence |
| Year Built : | 1969 | Construction Type : | Site Built |
| Lot Size : | 0.54 Acres | Living Area : | 2,685 sqft |
Property Features
- Garage
- Attic Walk In
- Kitchen Island
- Walk-In Closet(s)
- Fireplace
- Deck
Appliances
- Dishwasher
- Disposal
More Information
- Construction : Brick Full
- Roof : Shingle
- Parking : Circular Driveway, Driveway, Detached Garage
- Heating : Electric, Forced Air, Other - See Remarks
- Cooling : Central Air
- Water Source : City
- Road : Publicly Maintained Road
- Listing Terms : Cash, Conventional
Based on information submitted to the MLS GRID as of 09-03-2025 06:42:04 UTC All data is obtained from various sources and may not have been verified by broker or MLS GRID. Supplied Open House Information is subject to change without notice. All information should be independently reviewed and verified for accuracy. Properties may or may not be listed by the office/agent presenting the information.
