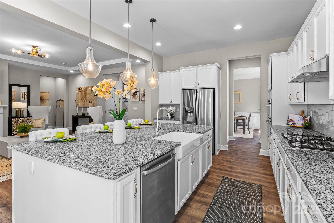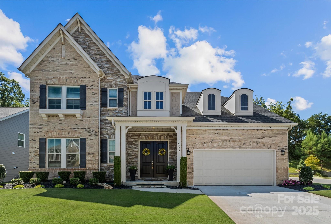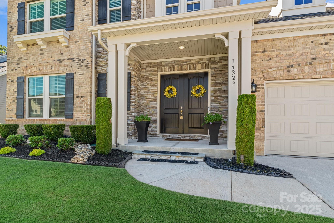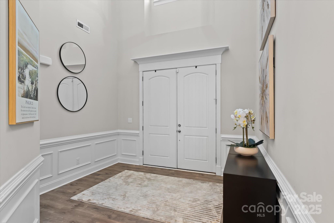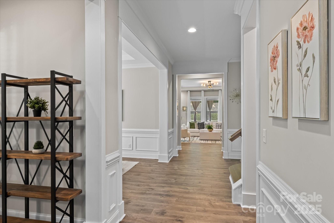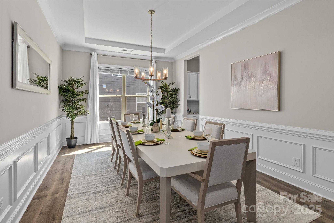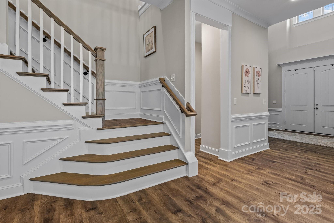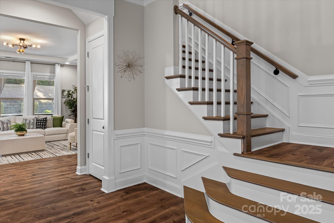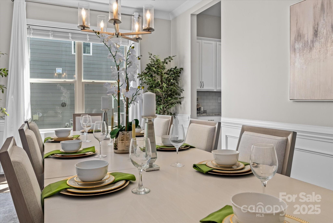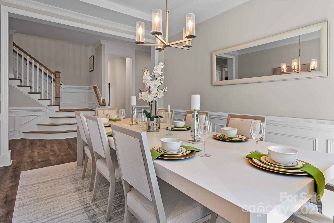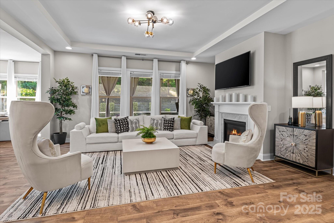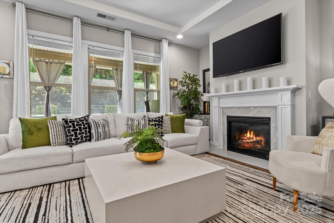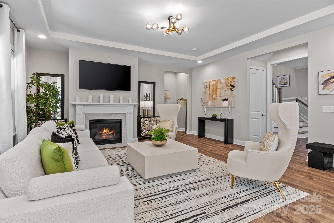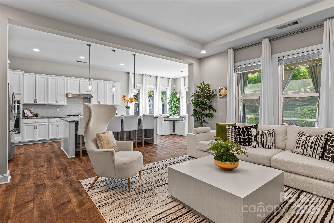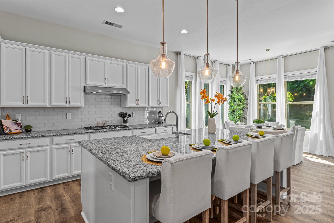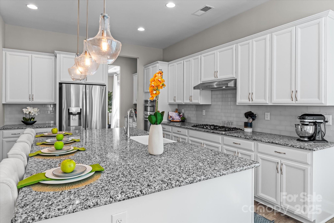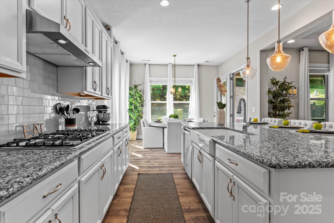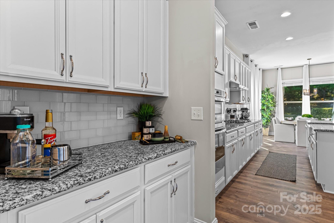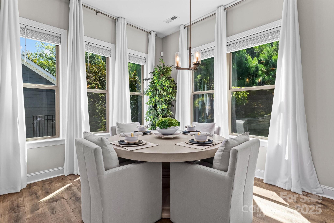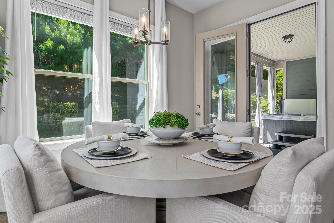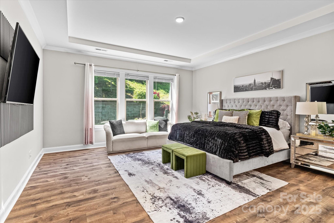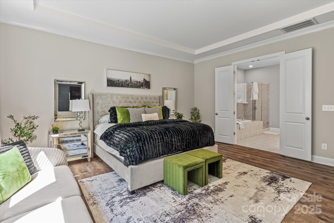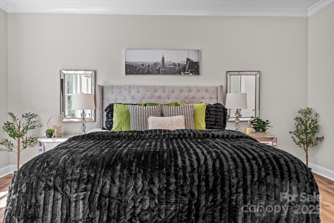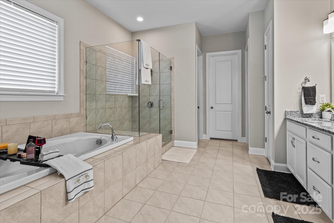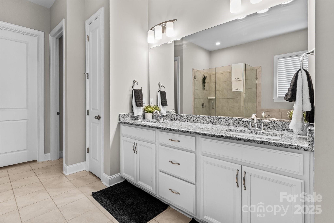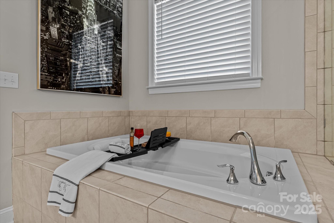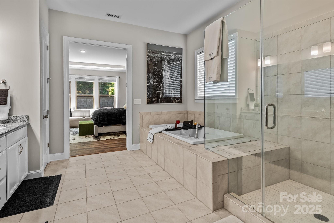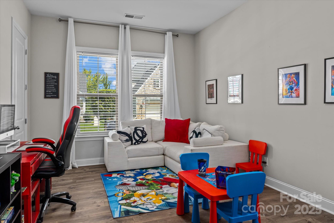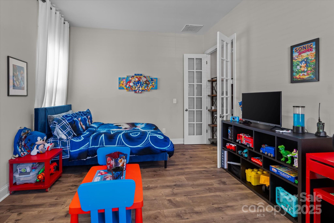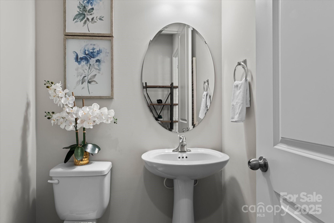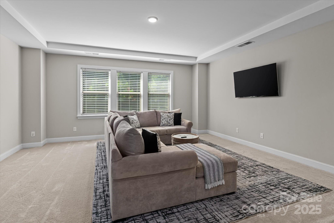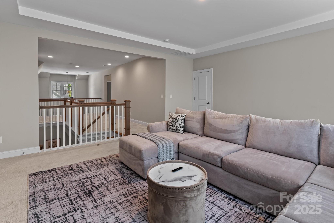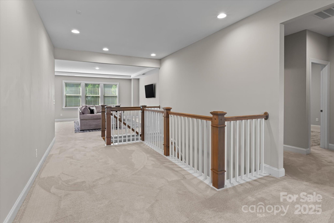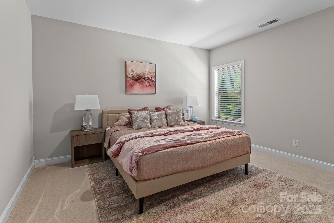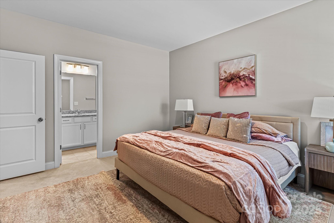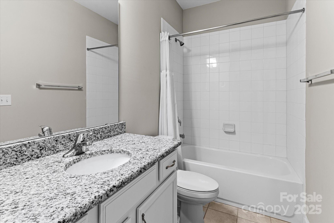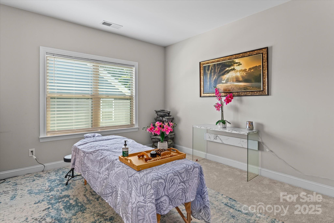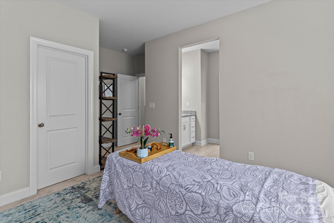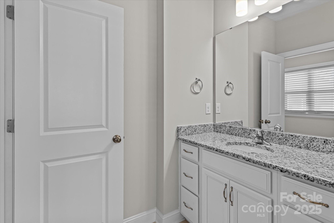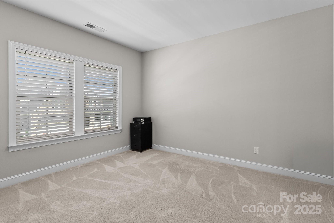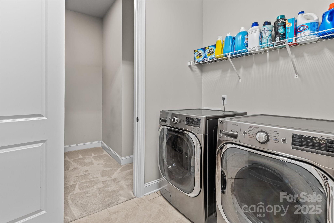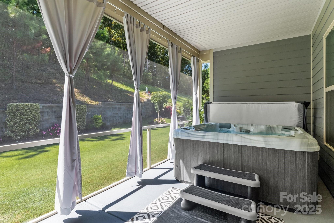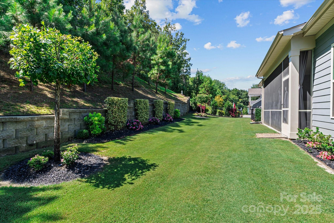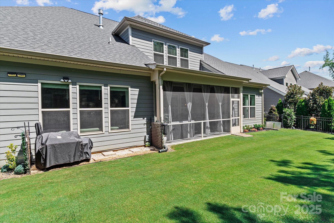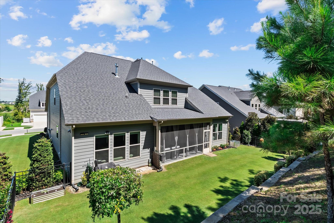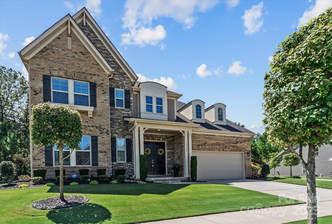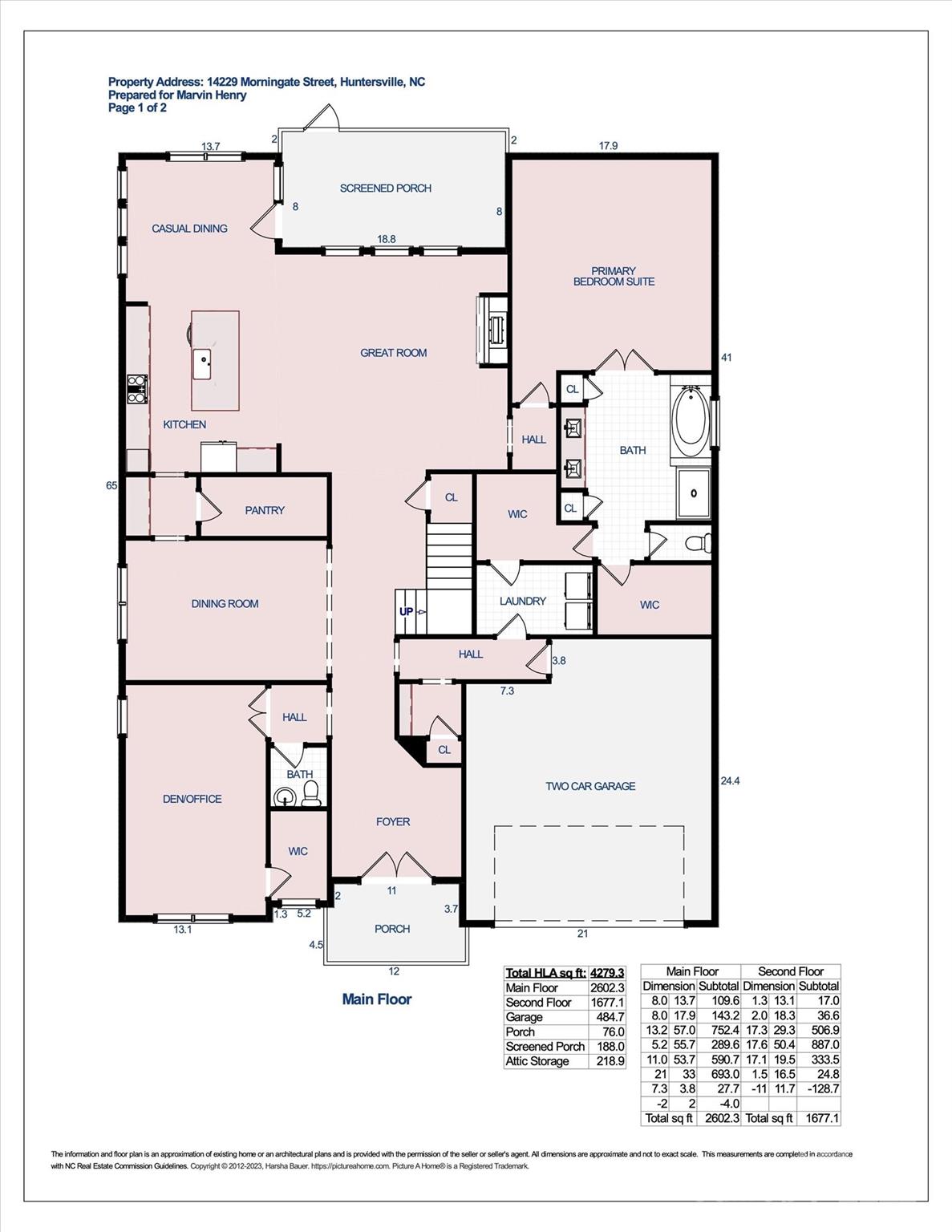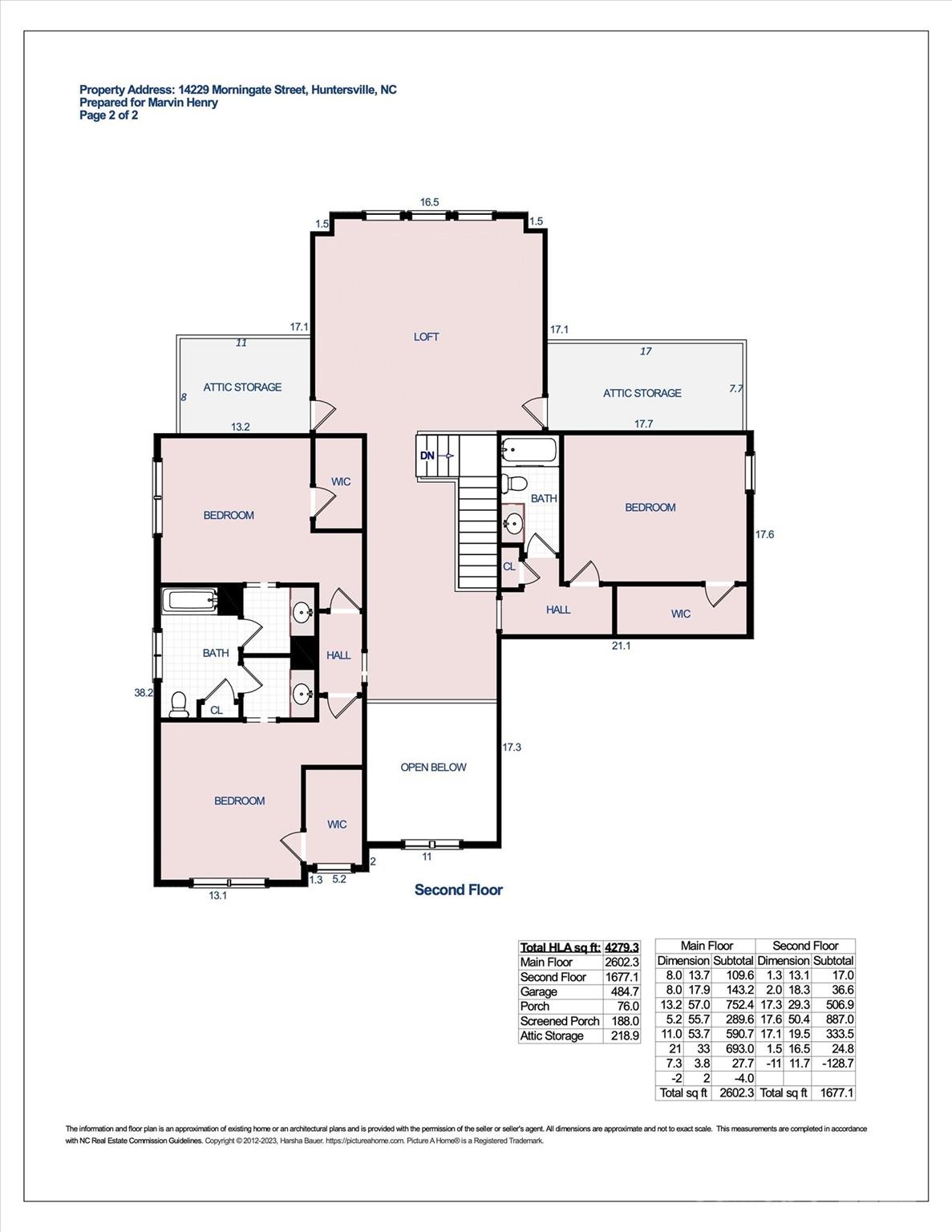14229 Morningate Street
14229 Morningate Street
Huntersville, NC 28078- Bedrooms: 5
- Bathrooms: 4
- Lot Size: 0.22 Acres
Description
WELCOME to 14229 Morningate Street, a rare Huntersville gem where thoughtful upgrades, timeless architecture, and luxury finishes converge to create the ultimate family retreat. Perfectly situated on an oversized homesite with wooded privacy buffers, this Signature Series Taylor Morrison home offers an unmatched lifestyle just minutes from Lake Norman, Birkdale Village, and Uptown Charlotte. COMMUNITY LIFESTYLE: Live in a neighborhood that feels like a private resort. Amenities include a community pool and cabana, walking trails, sidewalks on both sides of the street, and mature landscaping. Families enjoy access to highly desirable Charlotte-Mecklenburg Schools — Huntersville Elementary, Bailey Middle, and Hough High. INTERIOR HIGHLIGHTS: Step inside to soaring 10’ ceilings, 8’ doors, and walls finished with Sherwin Williams paint. The open-concept floorplan flows seamlessly across Mohawk 7 ½” Cedar Canyon Rock Oak flooring throughout the entire first floor (excluding owner’s bath and laundry), accented by upgraded crown molding, chair rail, and shadow box trim. A gas fireplace with slate surround and custom mantle warms the family room, while a flex space on the main floor adapts to your lifestyle — office, playroom, or guest bedroom retreat. The full oak tread staircase with stained handrail and white spindles makes a stunning architectural statement, while natural light fills the main living areas through expanded breakfast room windows. At the entry, a dramatic 9’ x 8’ multi-slide exterior vinyl front door creates an unforgettable welcome and opens directly to the two-story foyer for seamless transitions. GOURMET KITCHEN: GE® stainless steel double wall ovens, gas cooktop, and dishwasher.42” maple cabinetry with crown molding + hardware, Granite countertops with tile backsplash, Kohl’s Whitehaven apron front sink, oversized pantry, and recessed lighting, and a side-by-side stainless steel refrigerator. LUXURIOUS BATHS AND BEDROOMS: The primary suite is a private sanctuary with a frameless walk-in shower, soaking tub, double vanities with granite, and a private water closet. Secondary baths feature ceramic tile flooring, granite counters, and porcelain-enameled tubs. Every bedroom offers generous closet space with ventilated shelving. OUTDOOR LIVING: Step outside to your own backyard oasis. A golf-course-quality Bermuda lawn, professional landscape lighting package, and fully sodded yard set the stage for entertaining. Relax year-round in your South Seas Sea Spa hot tub, or enjoy morning coffee in the screened porch while overlooking the wooded buffer. CONSTRUCTION AND ENERGY EFFICIENCY: Built on a solid slab foundation with fiber cement siding, architectural shingles, and a 10-year Taylor Morrison warranty, this home is engineered for peace of mind. Energy-efficient features include a Rinnai V75i tankless gas water heater, radiant roof barriers, Low-E insulated windows, and programmable thermostat for year-round comfort. BENEFICIAL INCLUSIONS: This home comes move-in ready with premium extras . . . a hot tub, two refrigerators, a deep freezer, washer and dryer, garage door opener with remotes, and in-ground pest control stations. OPPORTUNITY KNOCKS: Homes of this caliber in Huntersville — with luxury upgrades, oversized homesites, and resort-style amenities — are exceptionally rare. Schedule your private showing today and experience Huntersville living at its finest.
Property Summary
| Property Type: | Residential | Property Subtype : | Single Family Residence |
| Year Built : | 2019 | Construction Type : | Site Built |
| Lot Size : | 0.22 Acres | Living Area : | 4,279 sqft |
Property Features
- Corner Lot
- Garage
- Attic Stairs Pulldown
- Attic Walk In
- Entrance Foyer
- Garden Tub
- Hot Tub
- Kitchen Island
- Open Floorplan
- Pantry
- Storage
- Walk-In Closet(s)
- Walk-In Pantry
- Insulated Window(s)
- Window Treatments
- Fireplace
- Covered Patio
- Front Porch
- Rear Porch
- Screened Patio
Appliances
- Dishwasher
- Disposal
- Electric Oven
- ENERGY STAR Qualified Refrigerator
- Exhaust Fan
- Exhaust Hood
- Freezer
- Gas Range
- Microwave
- Refrigerator with Ice Maker
- Self Cleaning Oven
- Tankless Water Heater
- Washer/Dryer
More Information
- Construction : Brick Partial, Fiber Cement
- Roof : Shingle, Wood
- Parking : Driveway, Attached Garage, Garage Door Opener, Garage Faces Front
- Heating : Heat Pump
- Cooling : Central Air
- Water Source : City
- Road : Publicly Maintained Road
- Listing Terms : Assumable, Cash, Conventional, USDA Loan, VA Loan
Based on information submitted to the MLS GRID as of 09-03-2025 06:42:04 UTC All data is obtained from various sources and may not have been verified by broker or MLS GRID. Supplied Open House Information is subject to change without notice. All information should be independently reviewed and verified for accuracy. Properties may or may not be listed by the office/agent presenting the information.
