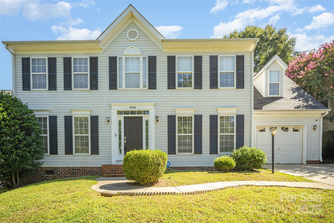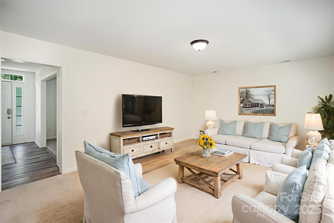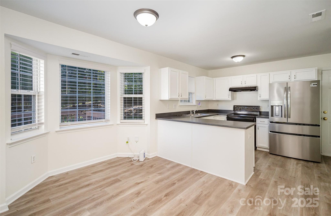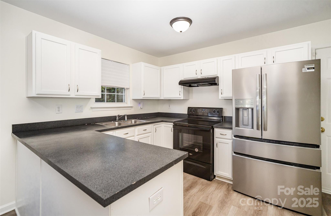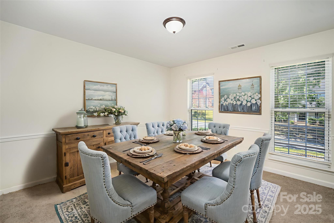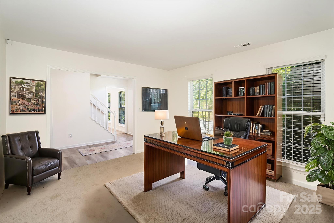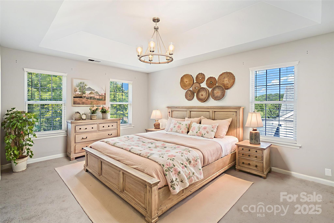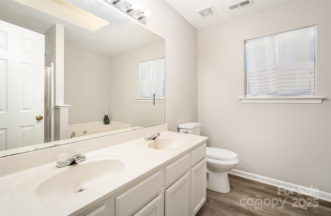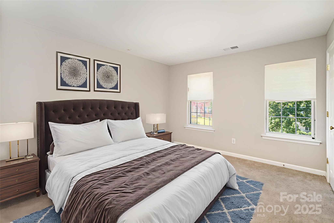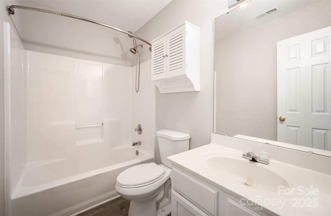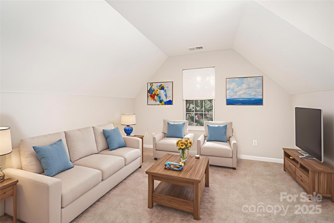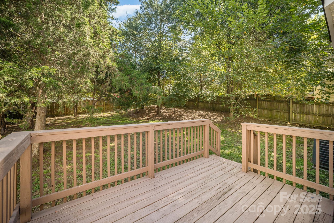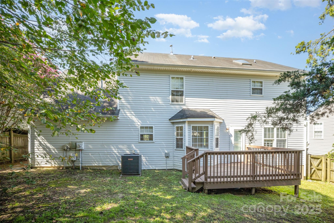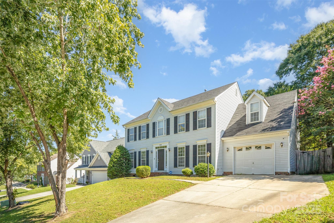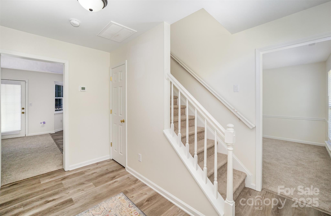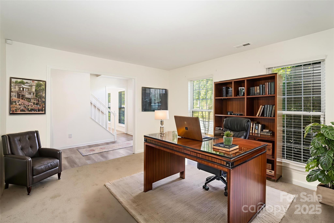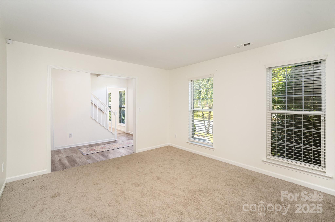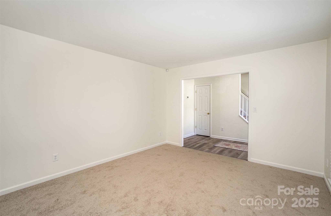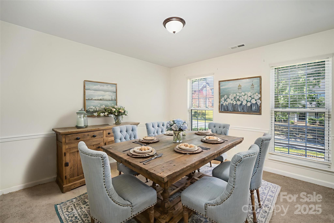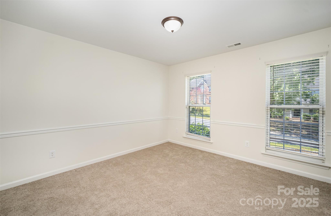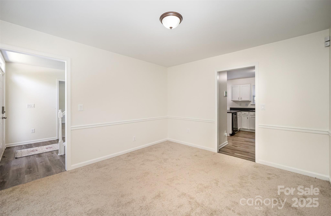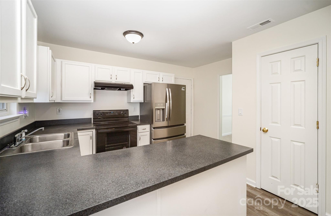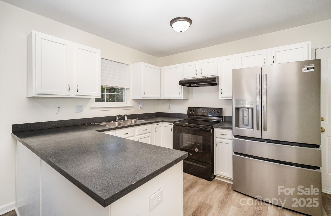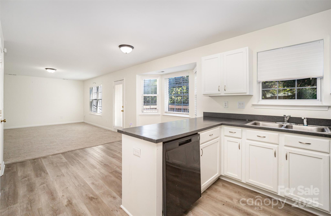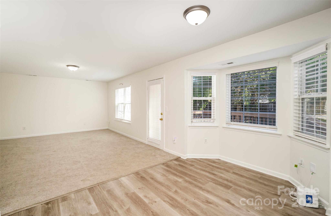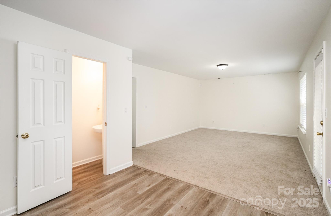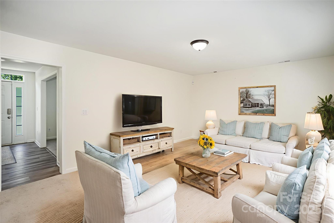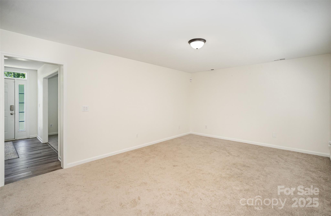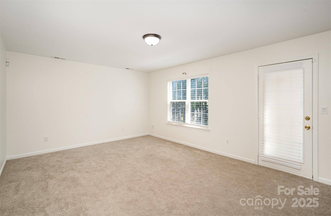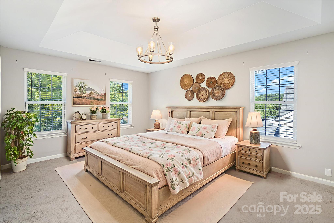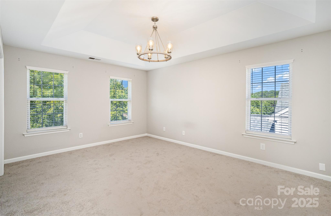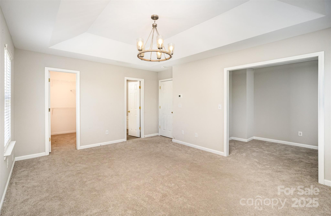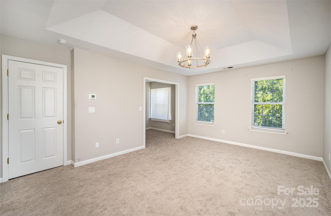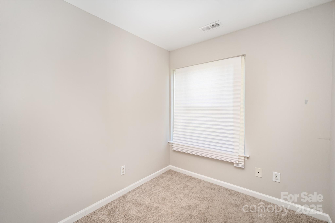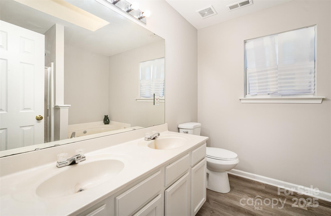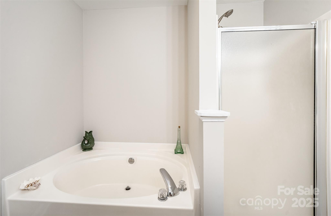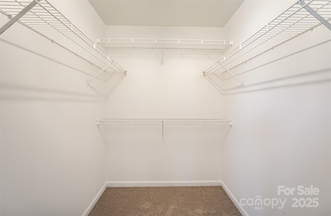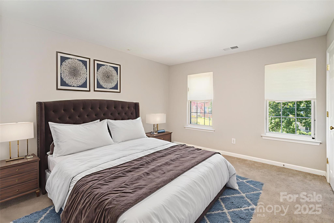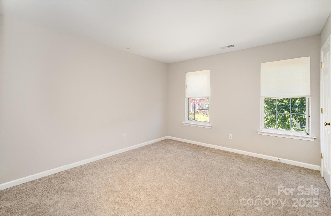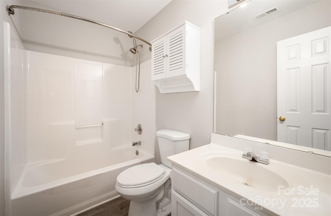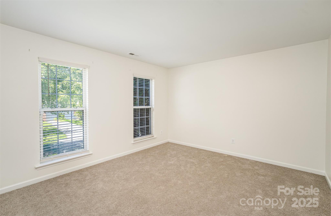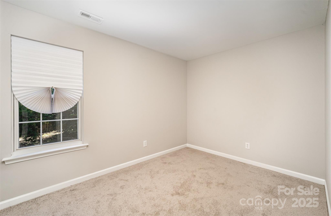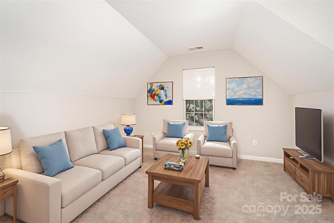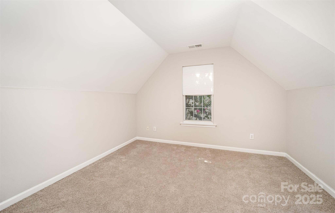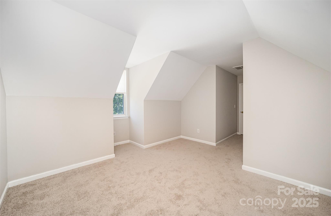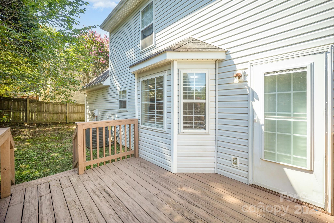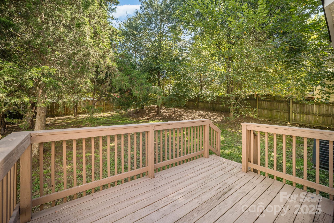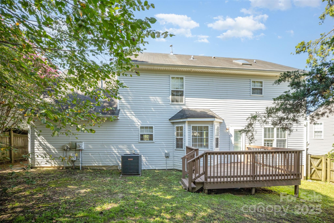9146 Austin Ridge Lane
9146 Austin Ridge Lane
Charlotte, NC 28214- Bedrooms: 4
- Bathrooms: 3
- Lot Size: 0.19 Acres
Description
Spacious colonial style home on quiet street convenient to everything! This home is less than 2 miles to I-485 getting you all around the charlotte area plus is less than 10 miles to Latta Nature Preserve & 10 minutes to the White Water Center for nature enthusiasts. If you prefer small town charm, Downtown Mount Holly is just 10 minutes away and beautiful Downtown Belmont just beyond that! Once you move past the beautiful curb appeal of this proeprty, you'll enter in with a formal dining room on the right and formal living space on the left, perfect for a home office option or play area! Main living area has an open flow from kitchen, breakfast nook & family room. Kitchen has spacious a wrap around counter providing a breakfast bar option + tons of cabinets and full pantry for storage. Door from the living room leads to your private deck overlooking the fully fenced in yard perfect for hosting family & friends! Enjoy it year round with shade provided by the mature trees and various areas ideal for new landscaping! Back inside and upstairs you'll find the oversized primary bedroom suite w/ tray ceiling and private sitting area - picture this as a little reading nook, office space, or private workout area! Attached full bath has soaking tub plus stand-up shower, walk-in closet and skylight bringing in plenty of natural light! 3 additional bedrooms ensure there is plenty of space plus if that's not enough, the spacious bonus room can be a 5th bedroom w/ closet or enjoy it as a media room! Plenty of storage in the oversized garage for yard equipment, workbench area, or oversized SUV. All of this on a quiet private street with unlimited options for food & entertainment nearby!
Property Summary
| Property Type: | Residential | Property Subtype : | Single Family Residence |
| Year Built : | 1999 | Construction Type : | Site Built |
| Lot Size : | 0.19 Acres | Living Area : | 2,070 sqft |
Property Features
- Wooded
- Garage
- Breakfast Bar
- Entrance Foyer
- Garden Tub
- Open Floorplan
- Pantry
- Walk-In Closet(s)
- Skylight(s)
- Window Treatments
- Deck
Appliances
- Dishwasher
- Disposal
- Electric Range
- Gas Water Heater
More Information
- Construction : Vinyl
- Roof : Composition
- Parking : Driveway, Attached Garage, Garage Faces Front
- Heating : Forced Air, Natural Gas
- Cooling : Ceiling Fan(s), Central Air
- Water Source : City
- Road : Publicly Maintained Road
- Listing Terms : Cash, Conventional, FHA, VA Loan
Based on information submitted to the MLS GRID as of 09-03-2025 07:14:04 UTC All data is obtained from various sources and may not have been verified by broker or MLS GRID. Supplied Open House Information is subject to change without notice. All information should be independently reviewed and verified for accuracy. Properties may or may not be listed by the office/agent presenting the information.
