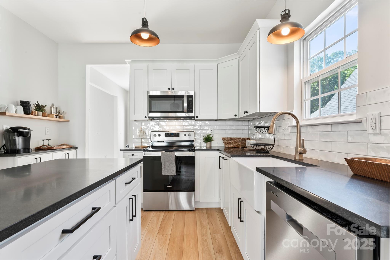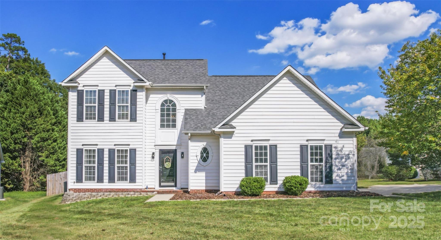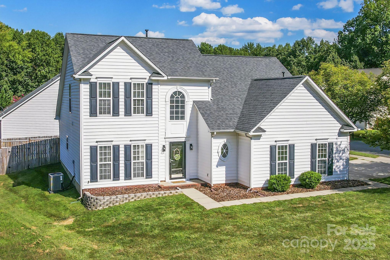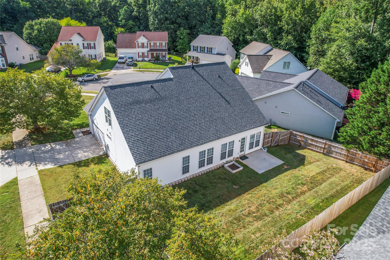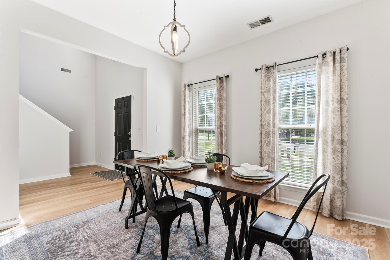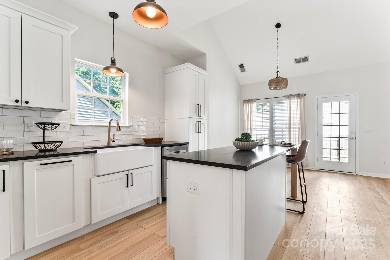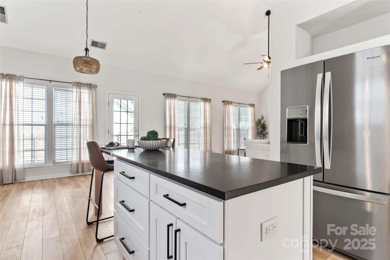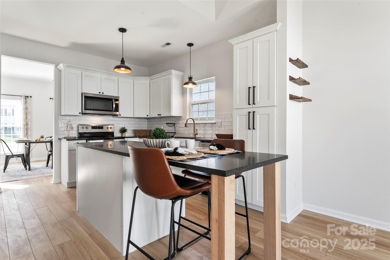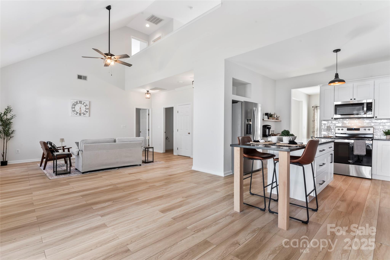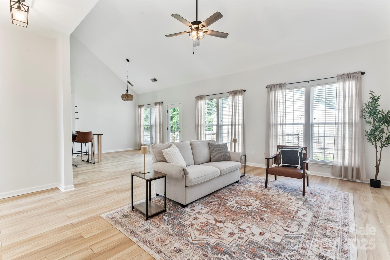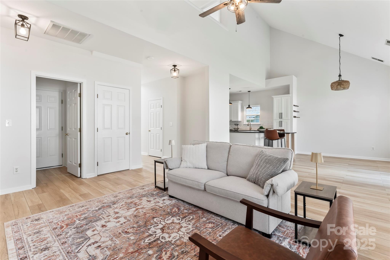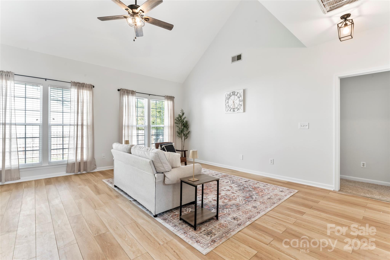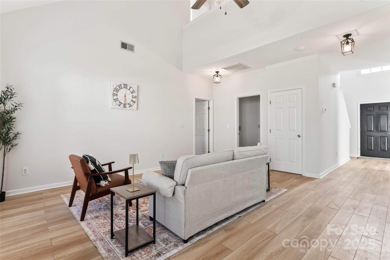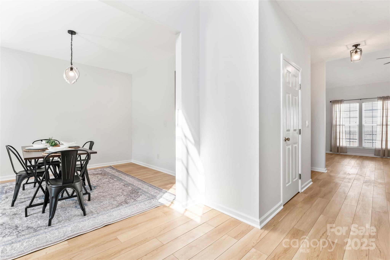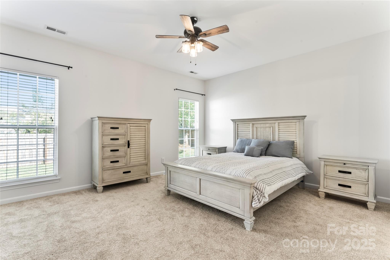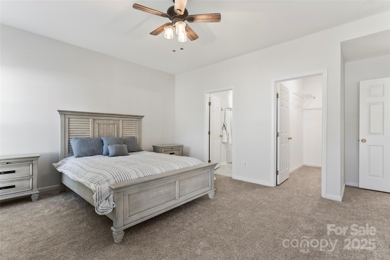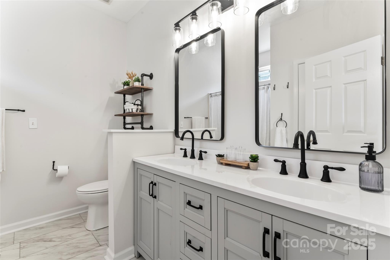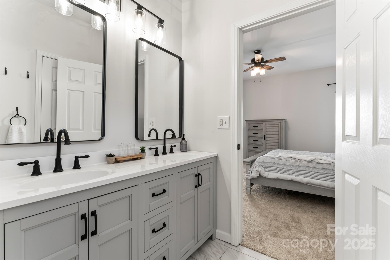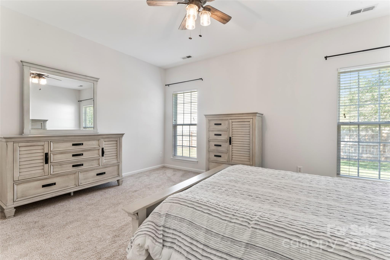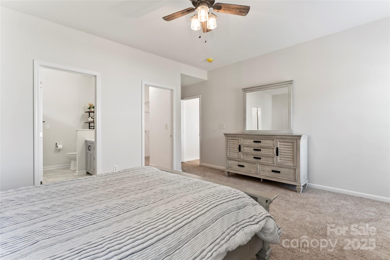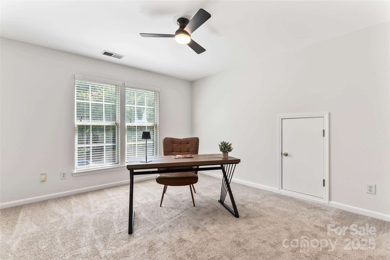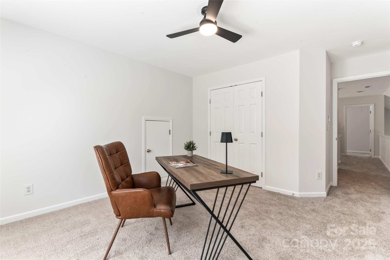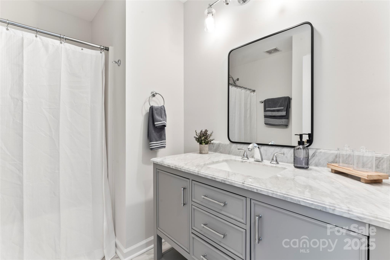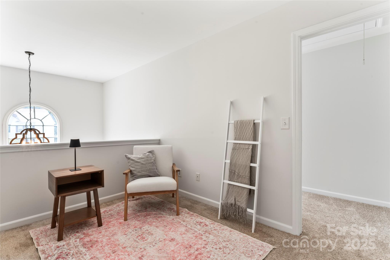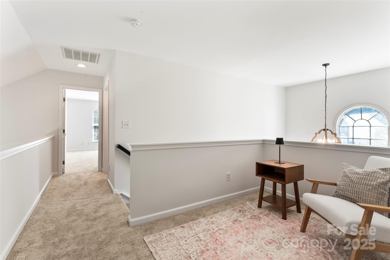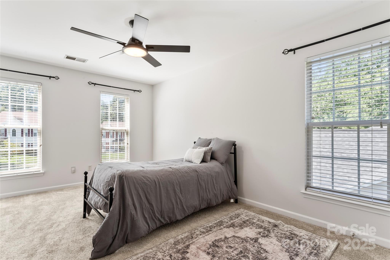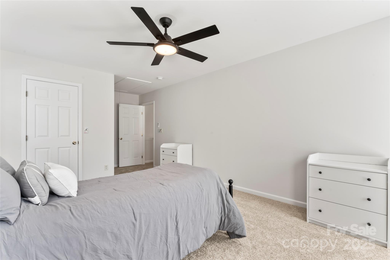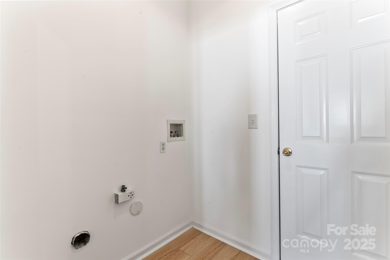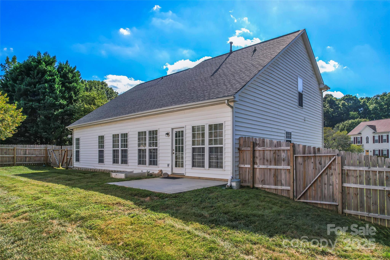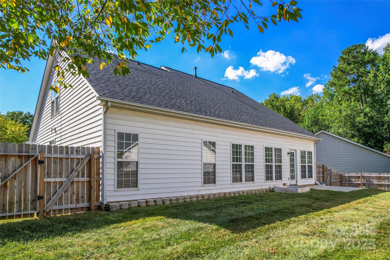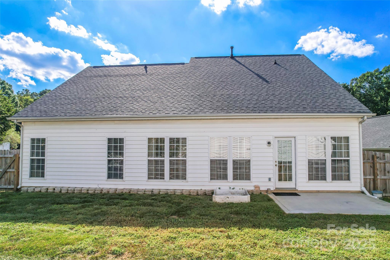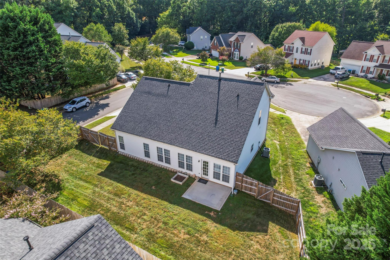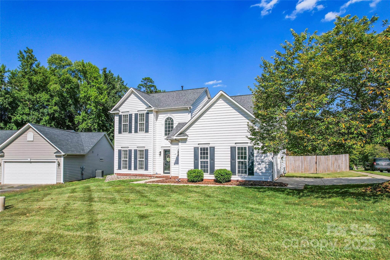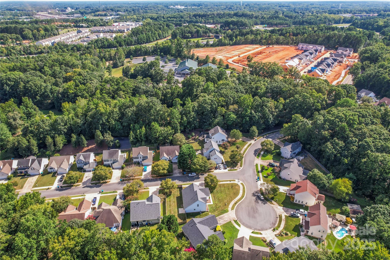1836 Danny Court
1836 Danny Court
Matthews, NC 28105- Bedrooms: 3
- Bathrooms: 3
- Lot Size: 0.24 Acres
Description
FRESH NEUTRAL PAINT THROUGHOUT, BRAND NEW CARPET (BEDROOMS/STAIRS). Step inside this beautifully updated home where style, space, and comfort come together seamlessly. Situated on a cul-de-sac corner lot in a quiet community with low HOA, just minutes to I-485, shopping, dining, and charming downtown Matthews. When you enter the grand two-story foyer, you'll be drawn in by soaring ceilings, a catwalk overlooking the great room, and a layout that feels both open and inviting. The kitchen has been completely transformed with new cabinetry, stainless steel appliances, farmhouse sink, granite countertops, and a show-stopping island—perfect for gatherings and everyday living. Retreat to the spacious primary suite with a tray ceiling and updated en-suite bath. Additional highlights include new LVP flooring on the main and carpet upstairs, updated light fixtures, hardware, and fresh new painting throughout give this home a modern feel. The half bath features luxury tile and sleek Kohler fixtures, adding a touch of elegance. Upstairs, you’ll find generously sized secondary bedrooms, a full bath, and a flexible loft—perfect as a home office, media room, or play area. Spacious fenced yard great for entertaining. This home is practically brand new, with upgrades completed from top to bottom in the past year. Seller is offering a one-year warranty from AHS for added peace of mind. Don't miss out on this one! Recent Upgrades Include: Flooring (LVP and Carpet) throughout (2025), Neutral paint throughout (Aug 2025), Kitchen and Appliances (Aug 2024) Backsplash (Aug 2025), All bathrooms updated (2024), Roof (2020), HVAC (2019).
Property Summary
| Property Type: | Residential | Property Subtype : | Single Family Residence |
| Year Built : | 2001 | Construction Type : | Site Built |
| Lot Size : | 0.24 Acres | Living Area : | 2,138 sqft |
Property Features
- Corner Lot
- Cul-De-Sac
- Garage
- Attic Stairs Pulldown
- Breakfast Bar
- Kitchen Island
- Open Floorplan
- Walk-In Closet(s)
- Patio
Appliances
- Dishwasher
- Disposal
- Electric Range
- Microwave
- Refrigerator
More Information
- Construction : Vinyl
- Roof : Shingle
- Parking : Driveway, Attached Garage, Garage Door Opener, Garage Faces Side
- Heating : Central
- Cooling : Ceiling Fan(s), Central Air
- Water Source : City
- Road : Publicly Maintained Road
Based on information submitted to the MLS GRID as of 09-03-2025 07:14:04 UTC All data is obtained from various sources and may not have been verified by broker or MLS GRID. Supplied Open House Information is subject to change without notice. All information should be independently reviewed and verified for accuracy. Properties may or may not be listed by the office/agent presenting the information.
