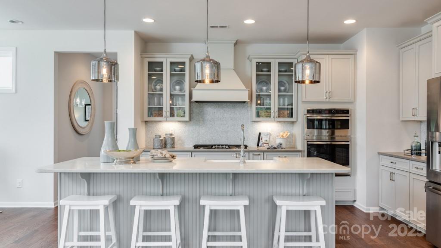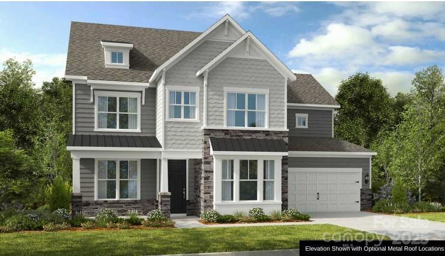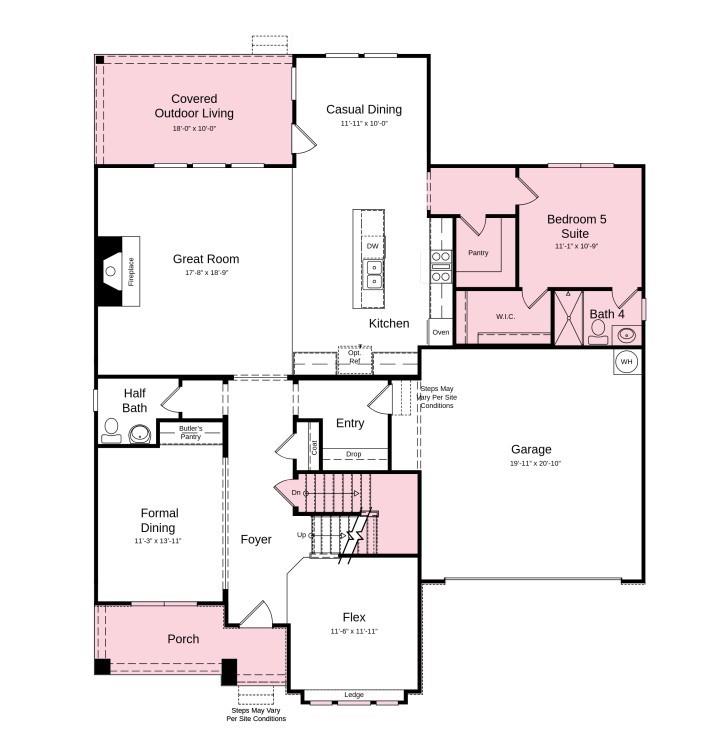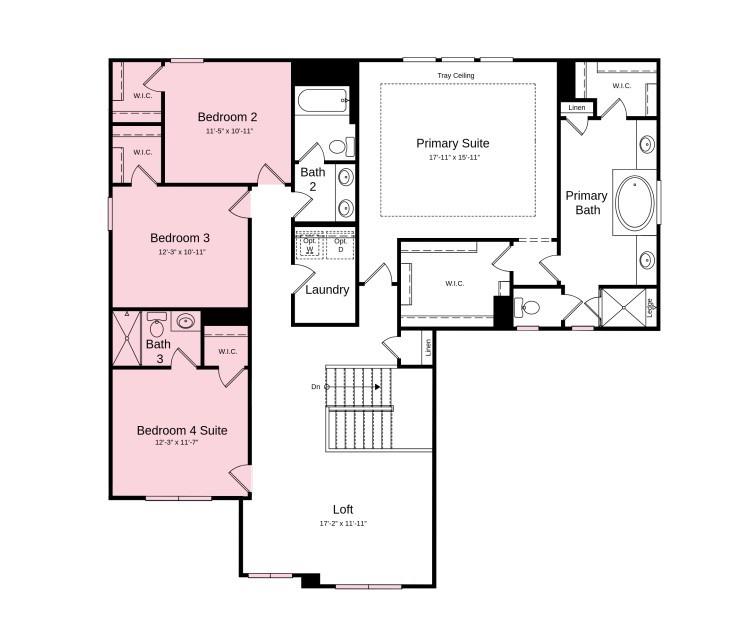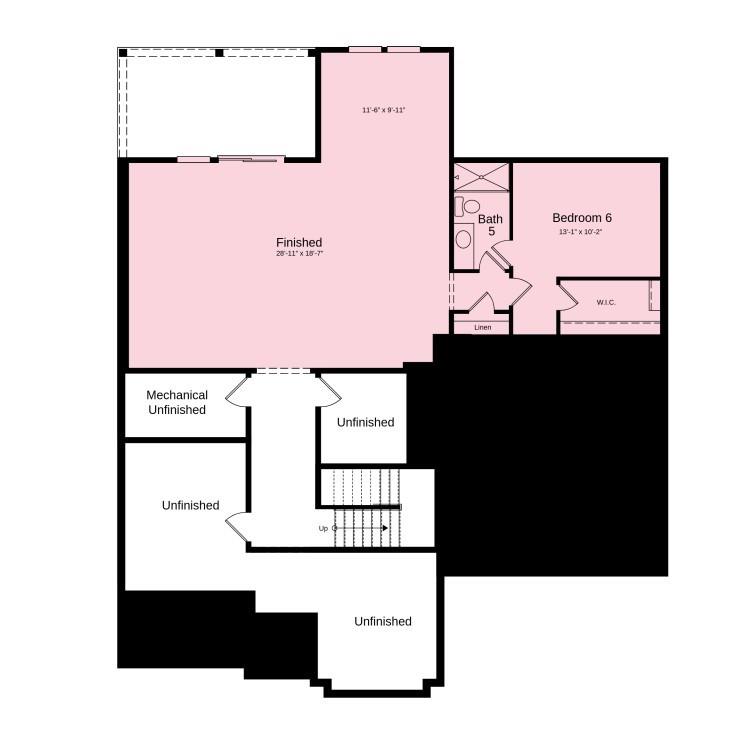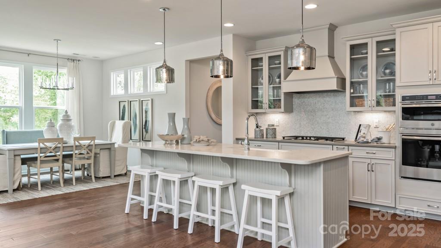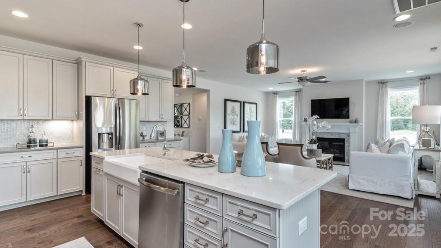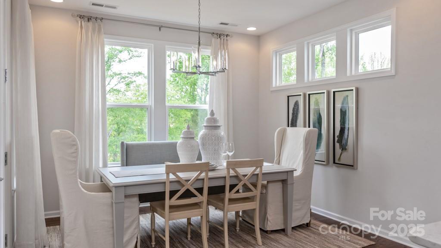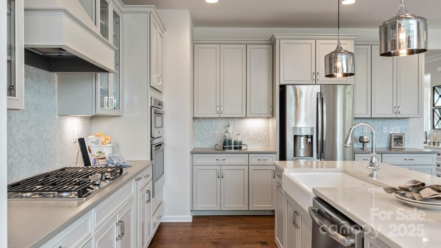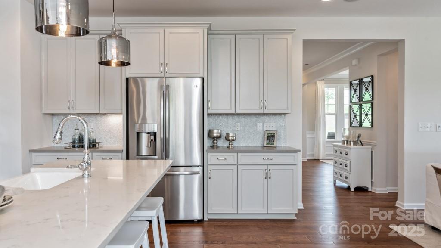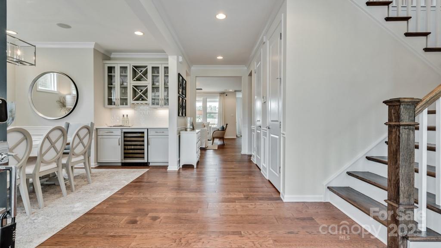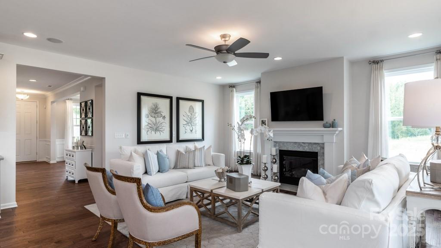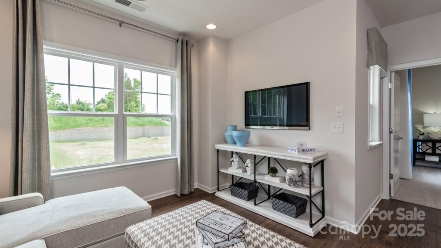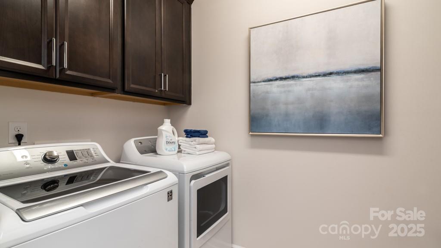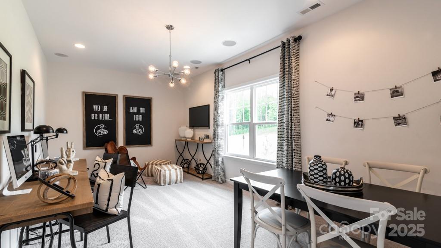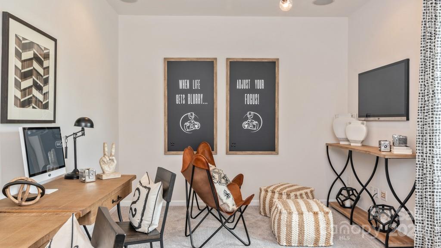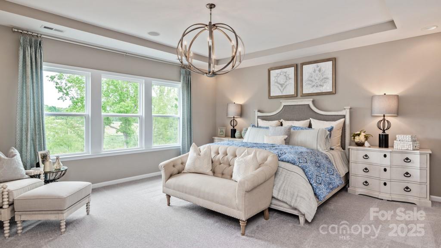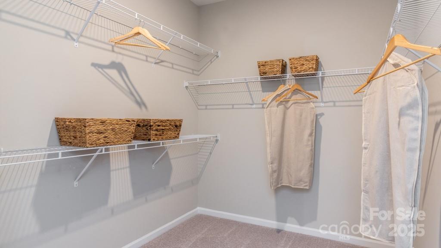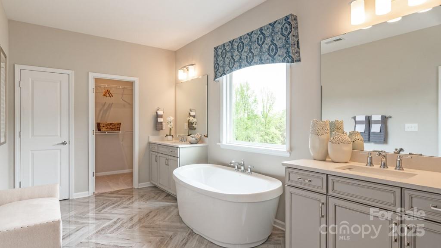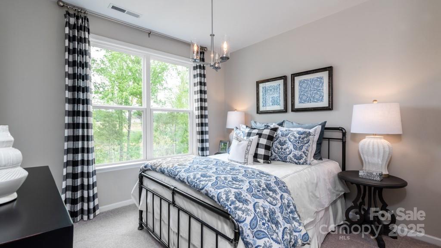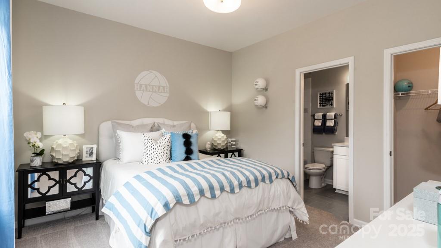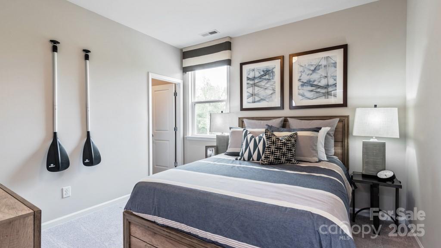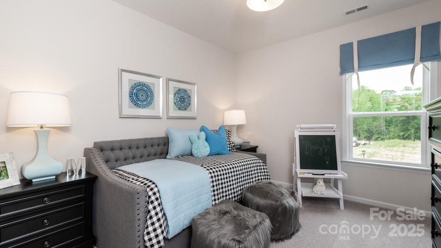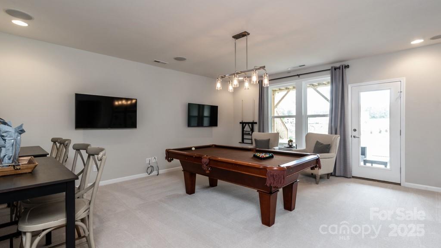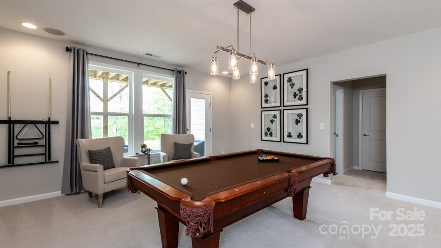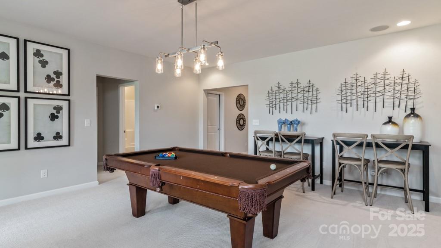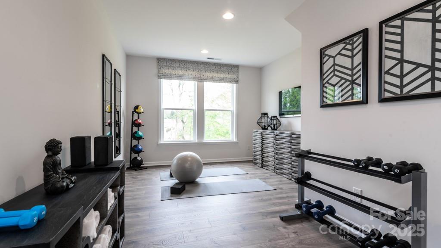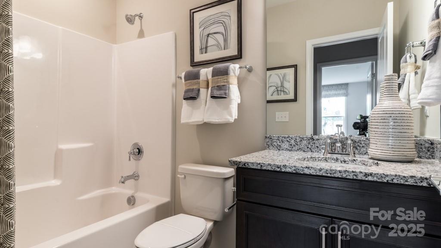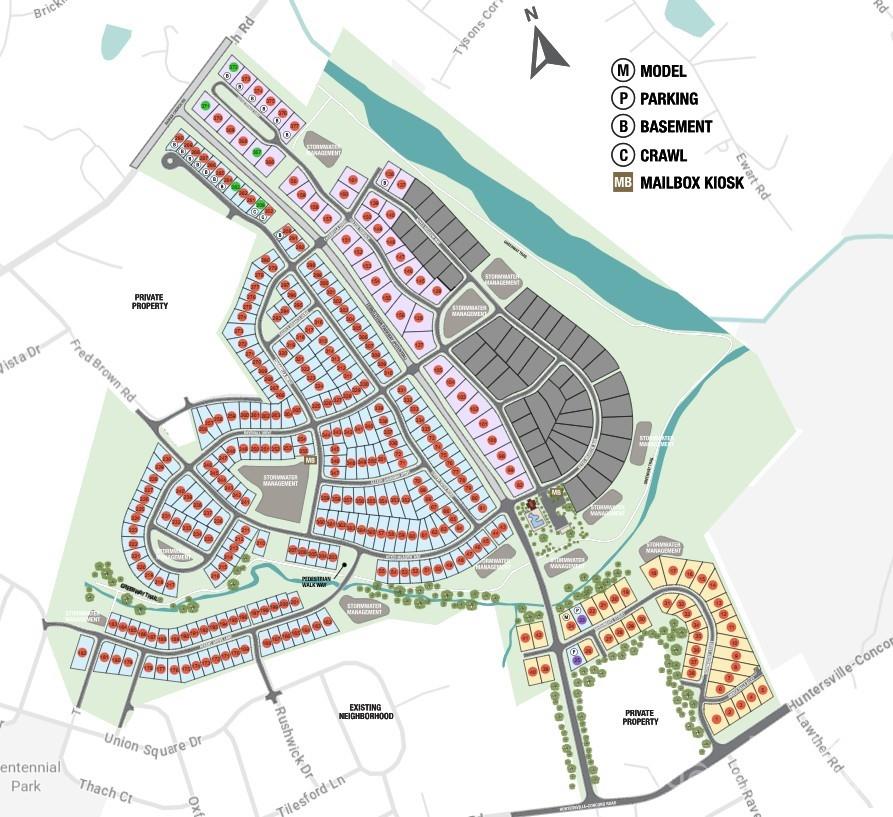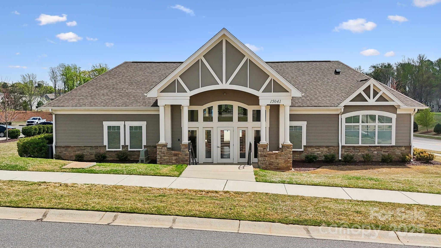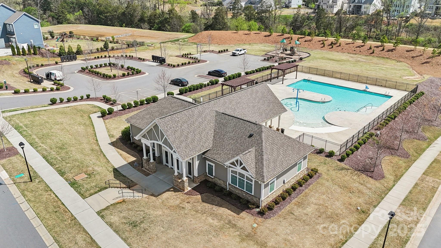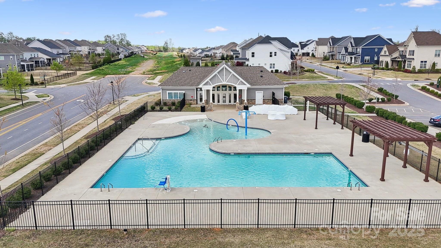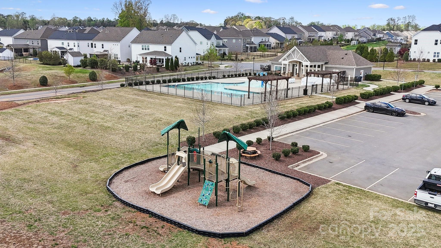14234 Morningate Street
14234 Morningate Street
Huntersville, NC 28078- Bedrooms: 6
- Bathrooms: 6
- Lot Size: 0.258 Acres
Description
Proposed New Construction - July Completion! Built by America's Most Trusted Homebuilder. Welcome to the London at 14234 Morningate Street in Walden. This home offers a flexible floor plan designed to give everyone a space to call their own. The ground floor features an open-concept great room with a cozy fireplace, a stunning kitchen with a large prep island and breakfast nook, and a covered deck for outdoor living. A formal dining room connects to a spacious walk-in pantry and butler’s pantry, while a convenient vestibule and coat closet keep everything organized. A front flex room adds versatility, and the first-floor guest suite with full bath is perfect for visitors. Upstairs, you’ll find a bright loft and four bedrooms, including the primary retreat with tray ceiling and a spa-like bath featuring dual vanities, two walk-in closets, a soaking tub, and a private shower. The finished basement offers even more living space with an additional bedroom and bathroom, creating endless possibilities for work, play, or relaxation. Located in Huntersville, Walden combines charm and convenience with easy access to Uptown Charlotte. Spend weekends by the shimmering pool, gather with neighbors at the cabana, and enjoy nearby shopping, dining, and outdoor adventures thanks to quick connections to I-77 and I-485. This is a proposed home, giving buyers the opportunity to personalize their space with selections from the design studio. Final pricing may vary depending on the buyer’s chosen finishes and features. Photos are for representative purposes only. MLS#4297285
Property Summary
| Property Type: | Residential | Property Subtype : | Single Family Residence |
| Year Built : | 2026 | Construction Type : | Site Built |
| Lot Size : | 0.258 Acres | Living Area : | 4,464 sqft |
Property Features
- Garage
- Garden Tub
- Kitchen Island
- Pantry
- Walk-In Closet(s)
- Walk-In Pantry
- Other - See Remarks
- Fireplace
- Covered Patio
- Deck
- Front Porch
- Patio
- Rear Porch
Appliances
- Dishwasher
- Disposal
- Double Oven
- Exhaust Hood
- Microwave
- Oven
- Plumbed For Ice Maker
- Tankless Water Heater
- Wall Oven
More Information
- Construction : Fiber Cement, Stone Veneer
- Roof : Shingle
- Parking : Driveway, Attached Garage, Garage Door Opener, Garage Faces Front
- Heating : Natural Gas, Zoned
- Cooling : Electric, Zoned
- Water Source : City
- Road : Publicly Maintained Road
- Listing Terms : Cash, Conventional, VA Loan
Based on information submitted to the MLS GRID as of 09-03-2025 07:14:04 UTC All data is obtained from various sources and may not have been verified by broker or MLS GRID. Supplied Open House Information is subject to change without notice. All information should be independently reviewed and verified for accuracy. Properties may or may not be listed by the office/agent presenting the information.
