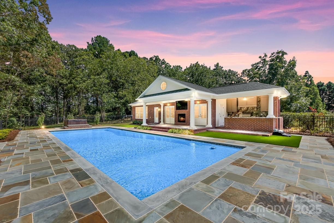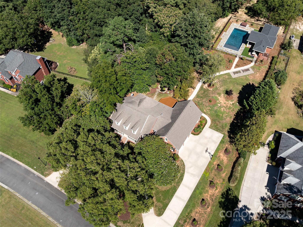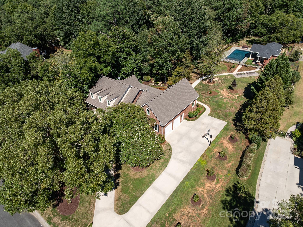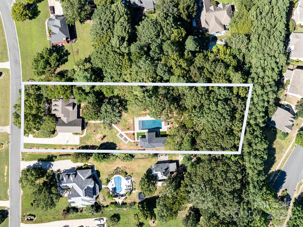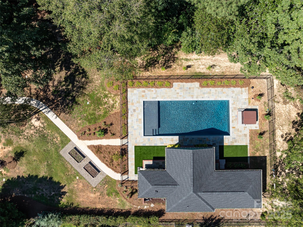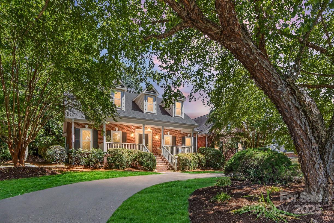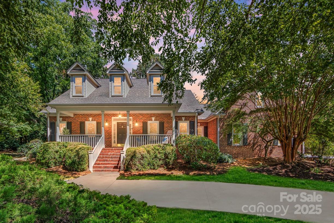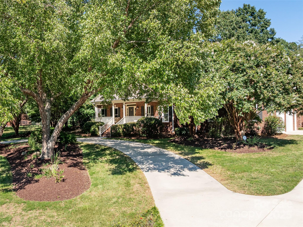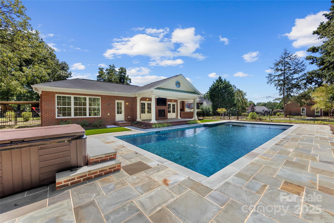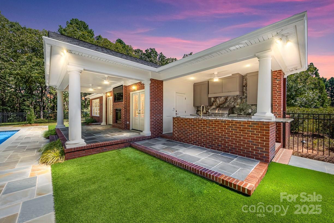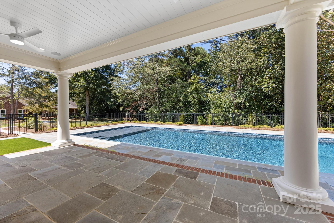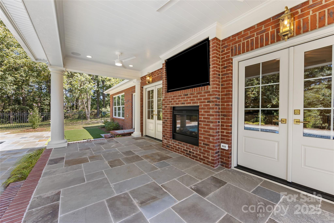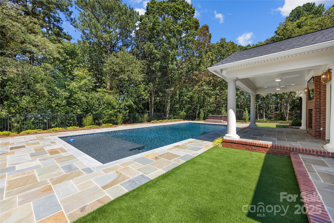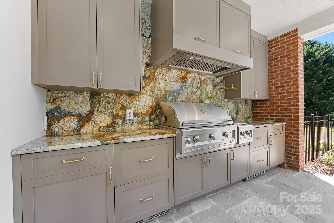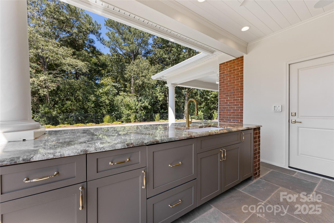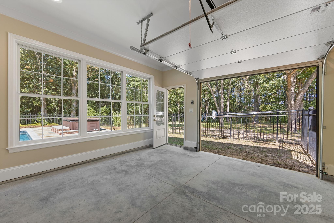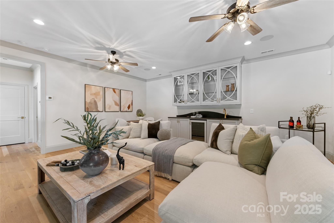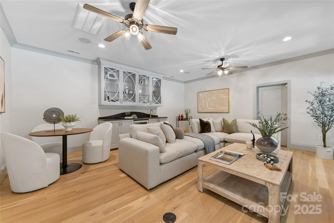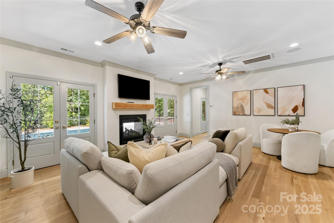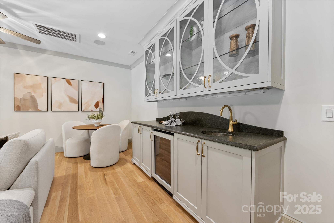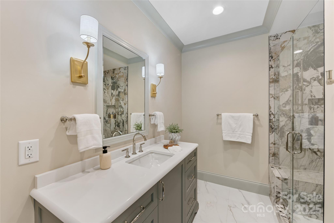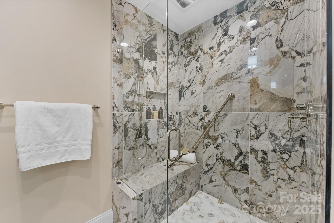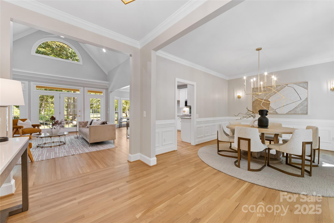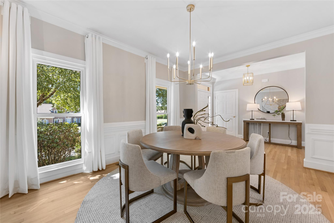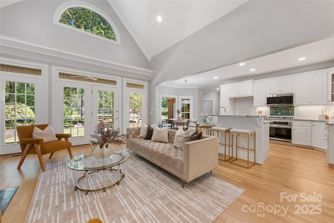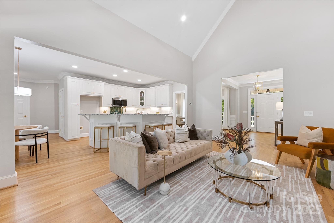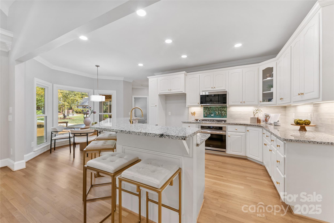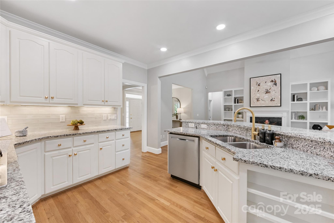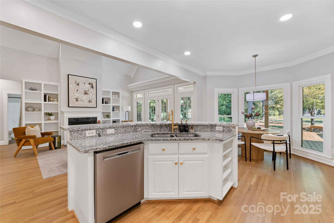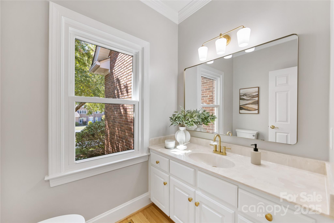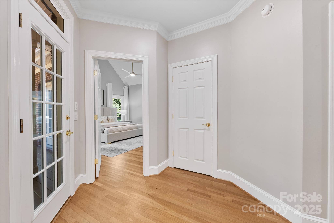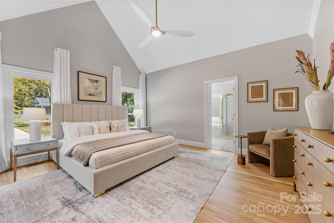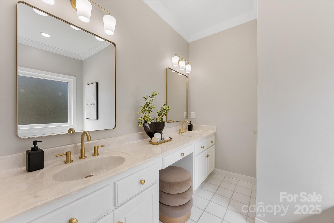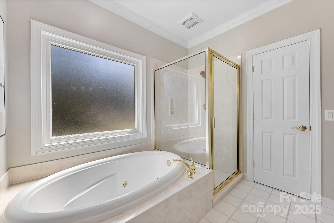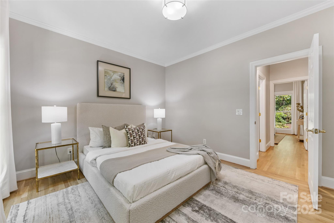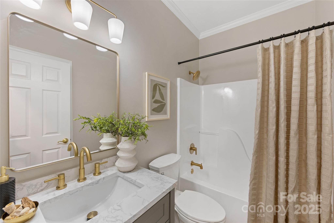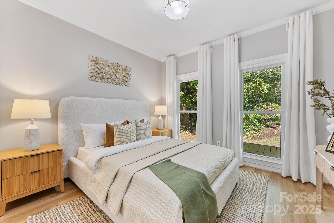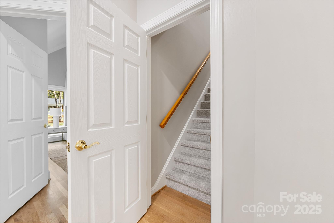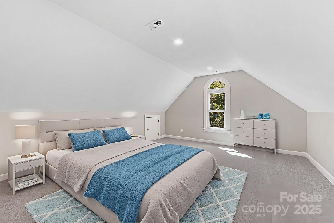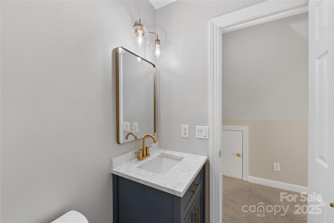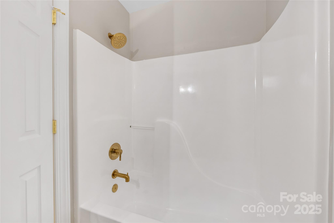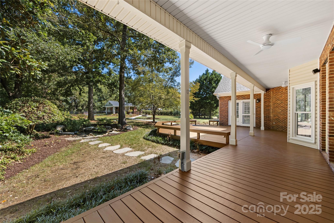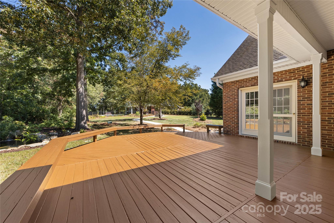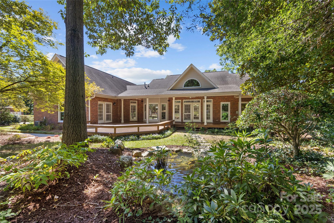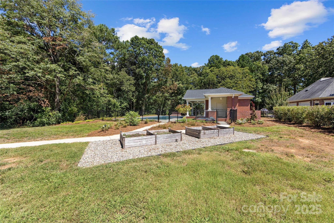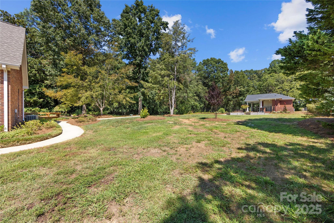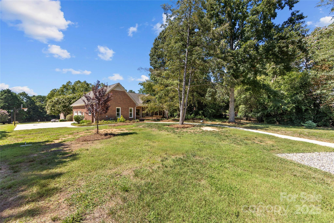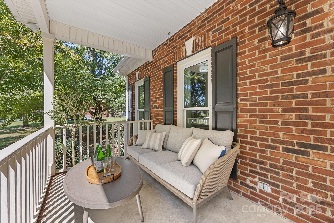2924 Eppington Drive
2924 Eppington Drive
Fort Mill, SC 29708- Bedrooms: 4
- Bathrooms: 5
- Lot Size: 1.5 Acres
Description
You will fall in love with this spectacular one story with Bonus/Bedroom 4 that makes a perfect Guest Suite or Private Office upstairs. The icing on the cake is the Custom, Full Brick Pool House with an additional 530 sf of Heated Living Area and Full Bath with High End Finishes, Huge Outdoor Grilling Veranda area with a Full Kitchen equipped with Ice Maker, Dishwasher and Refrigerators. Covered Patio with Double Fireplace and a 225sf Garage/Man Cave/Gameroom all overlooking a 20ft x 40ft Gunite Saltwater Pool and Hot Tub. Built in 2023, with every bell and whistle you can think of including an Outdoor Shower. Perfect Fort Mill, SC location in sought after Eppington South neighborhood with Custom Built Homes on large private lots. This home has one of the largest lots in the neighborhood with 1.5 acres surrounded by mature trees, beautiful landscaping and full irrigation system. Very large covered back porch and large deck with seating overlooking a Koi Pond with waterfall. Inside you will find gorgeous solid hardwood floors throughout the Main floor that are newly refinished. Newer Windows, Gutters, and Garage Doors. All new plumbing fixtures, new toilets, new lighting, new carpet upstairs, new vanities in 2 of the full baths, new interior paint, new paint on back deck and much more. There is plenty of parking with a large circular drive and long primary driveway leading to an oversized 2 car garage. The Family Room and Primary Bedroom have soaring, vaulted ceilings and an abundance of windows that provides great natural lighting. You will not want to miss seeing all of the great entertainment spaces in this move in ready home. Nationally Ranked Fort Mill Schools and minutes to I-77, exit 88 Gold Hill Road.
Property Summary
| Property Type: | Residential | Property Subtype : | Single Family Residence |
| Year Built : | 1996 | Construction Type : | Site Built |
| Lot Size : | 1.5 Acres | Living Area : | 2,367 sqft |
Property Features
- Level
- Private
- Wooded
- Views
- Waterfall
- Garage
- Attic Stairs Pulldown
- Breakfast Bar
- Built-in Features
- Entrance Foyer
- Garden Tub
- Hot Tub
- Kitchen Island
- Open Floorplan
- Pantry
- Split Bedroom
- Storage
- Walk-In Closet(s)
- Walk-In Pantry
- Insulated Window(s)
- Fireplace
- Covered Patio
- Deck
- Front Porch
- Patio
- Porch
- Rear Porch
Appliances
- Bar Fridge
- Dishwasher
- Gas Cooktop
- Gas Water Heater
- Indoor Grill
- Ice Maker
- Microwave
- Oven
- Plumbed For Ice Maker
- Wine Refrigerator
More Information
- Construction : Brick Full, Vinyl
- Roof : Shingle
- Parking : Circular Driveway, Attached Garage, Detached Garage, Garage Door Opener, Garage Faces Side, Keypad Entry
- Heating : Central, Natural Gas
- Cooling : Central Air, Zoned
- Water Source : City
- Road : Publicly Maintained Road
- Listing Terms : Cash, Conventional, VA Loan
Based on information submitted to the MLS GRID as of 08-31-2025 19:30:04 UTC All data is obtained from various sources and may not have been verified by broker or MLS GRID. Supplied Open House Information is subject to change without notice. All information should be independently reviewed and verified for accuracy. Properties may or may not be listed by the office/agent presenting the information.
