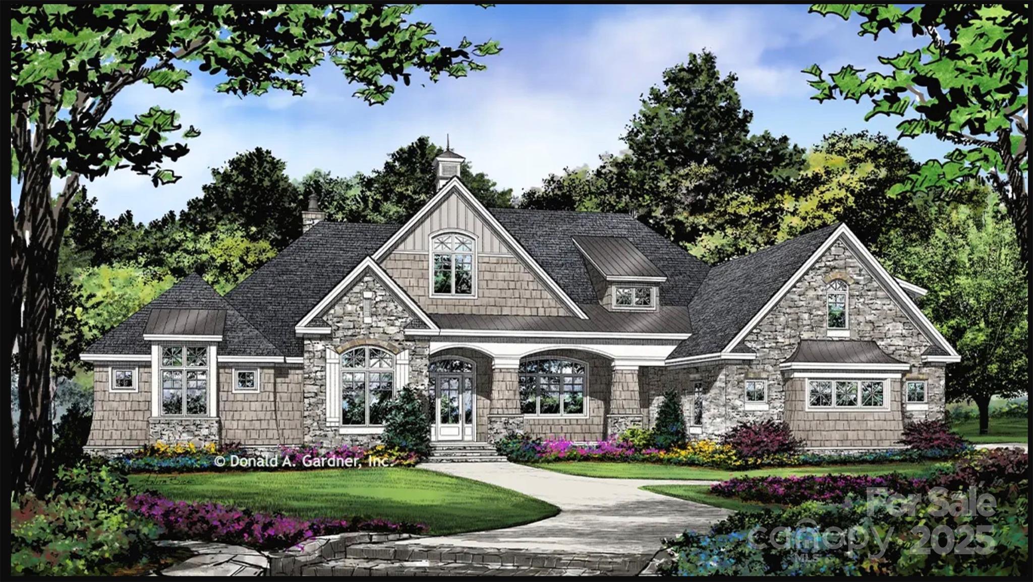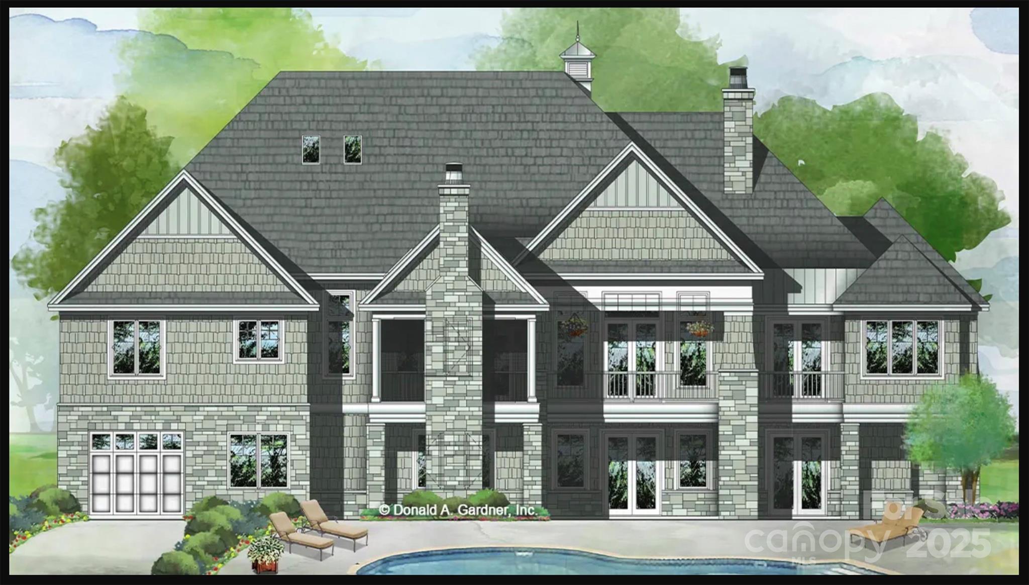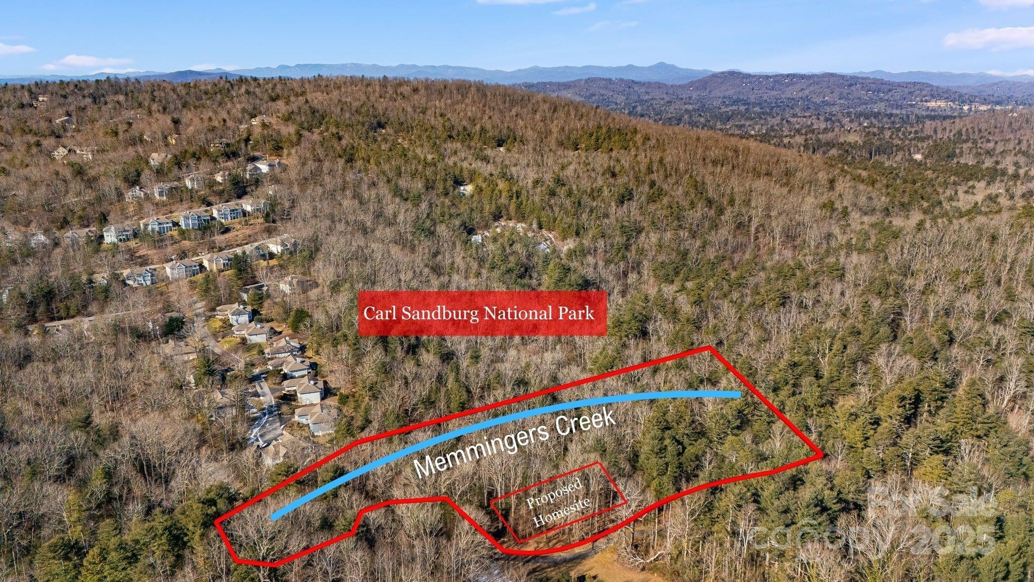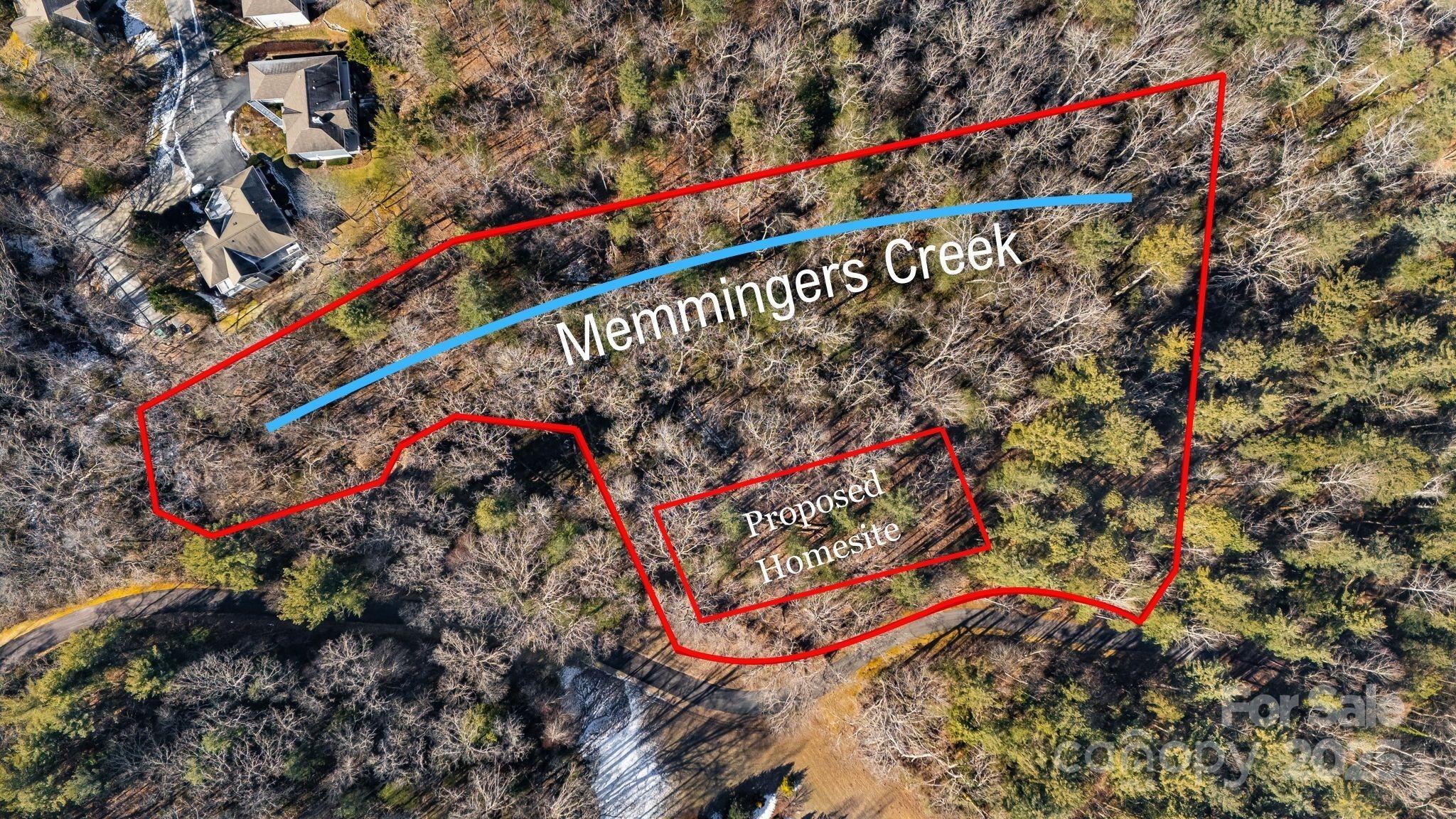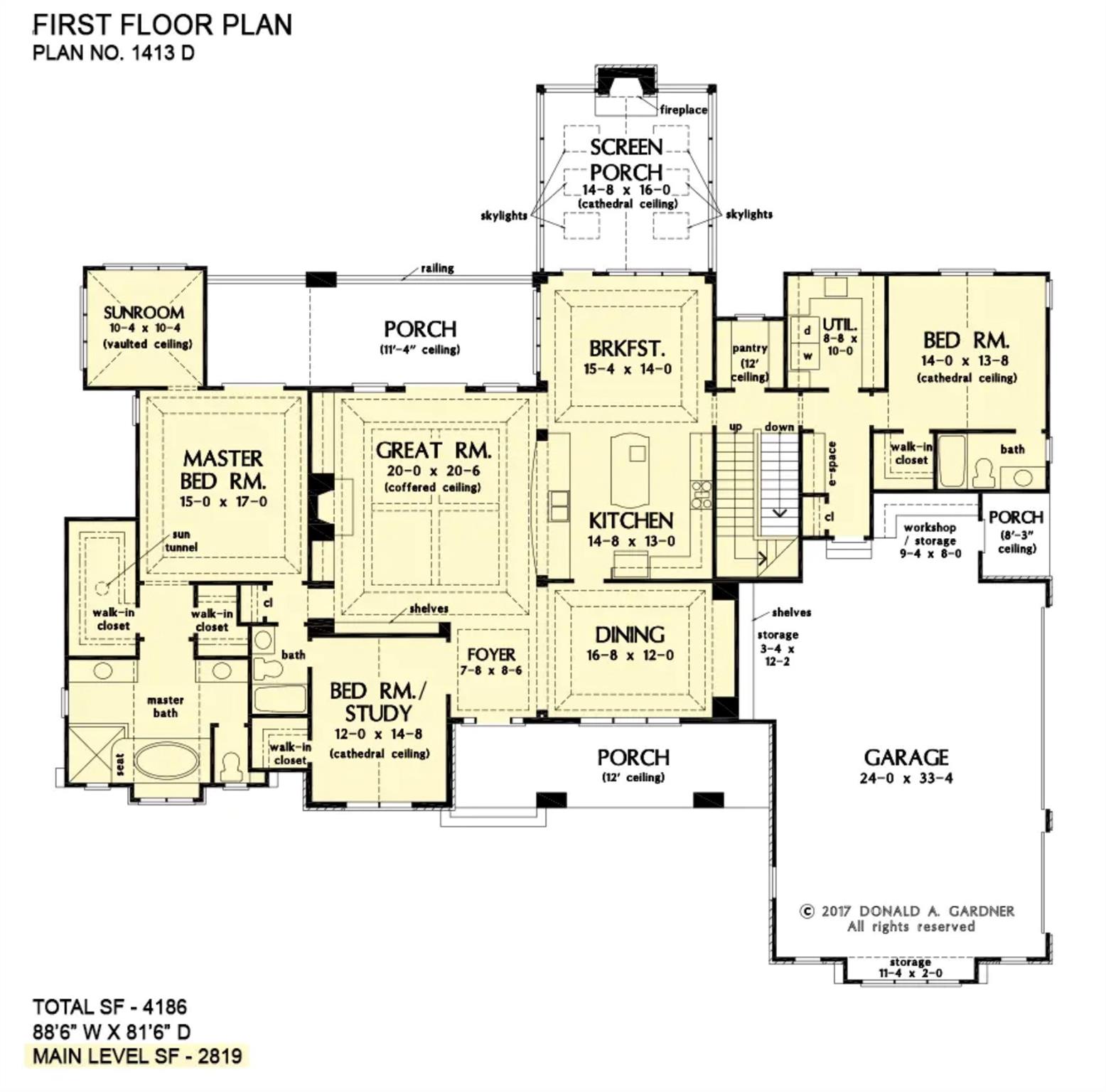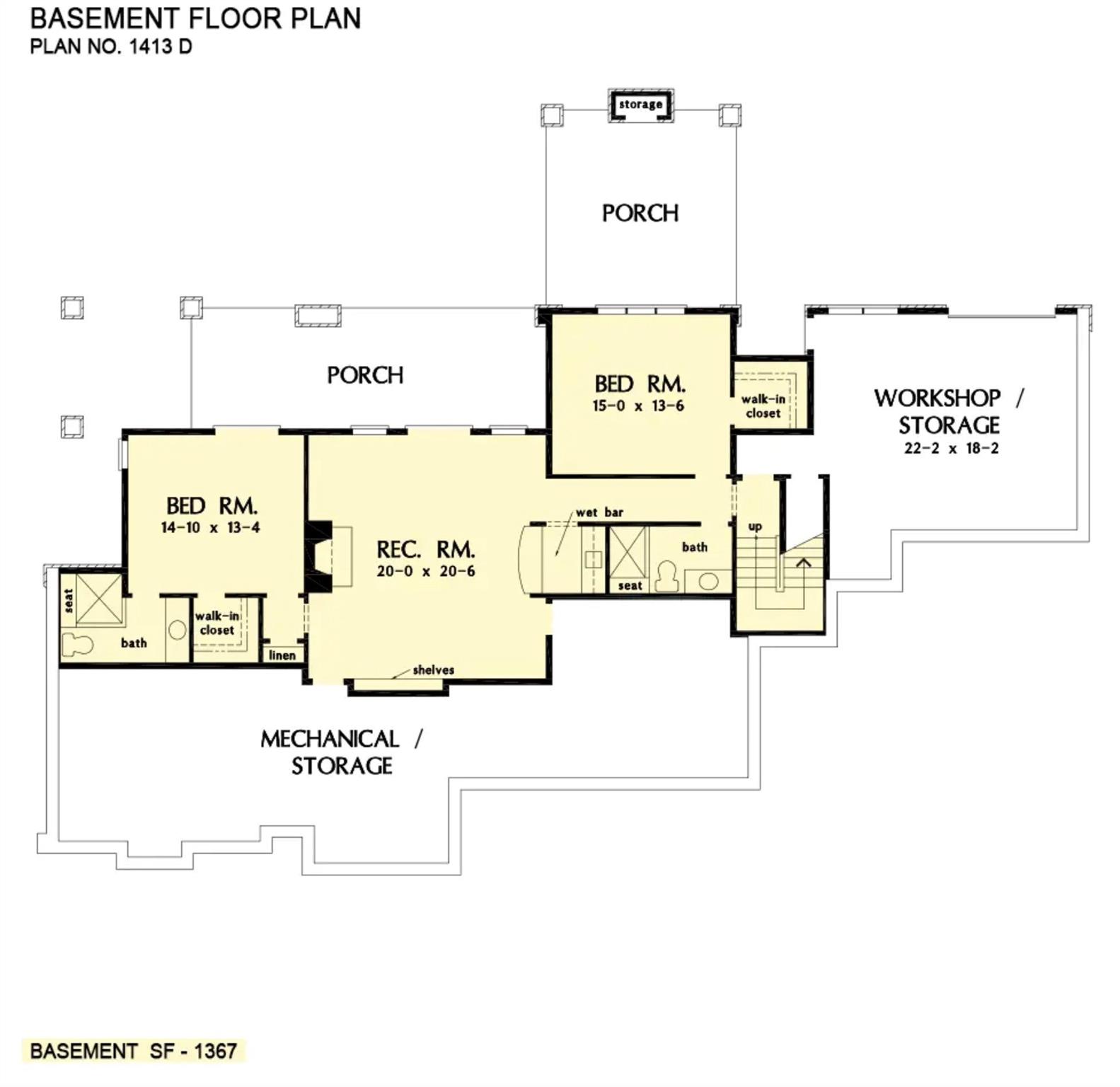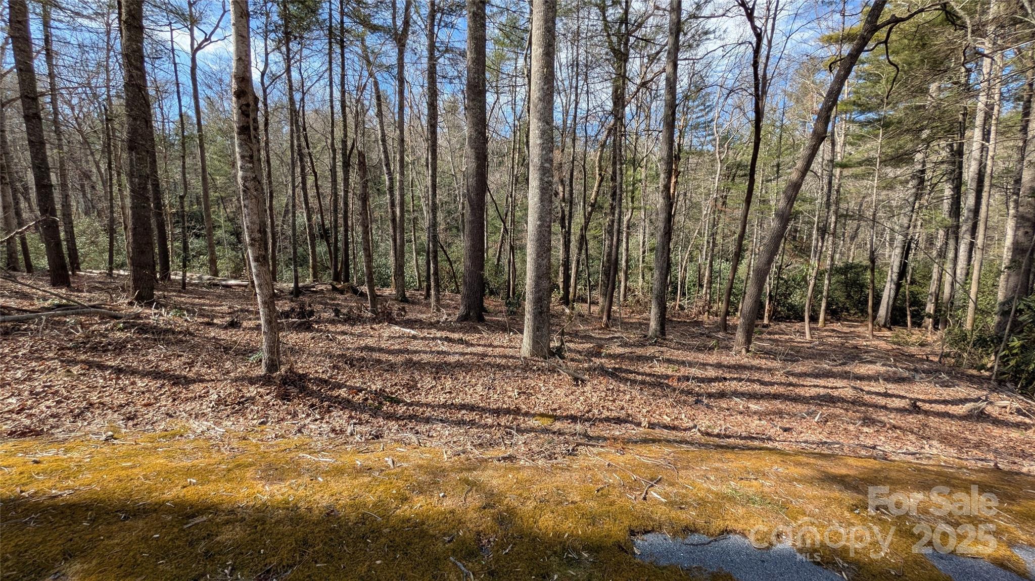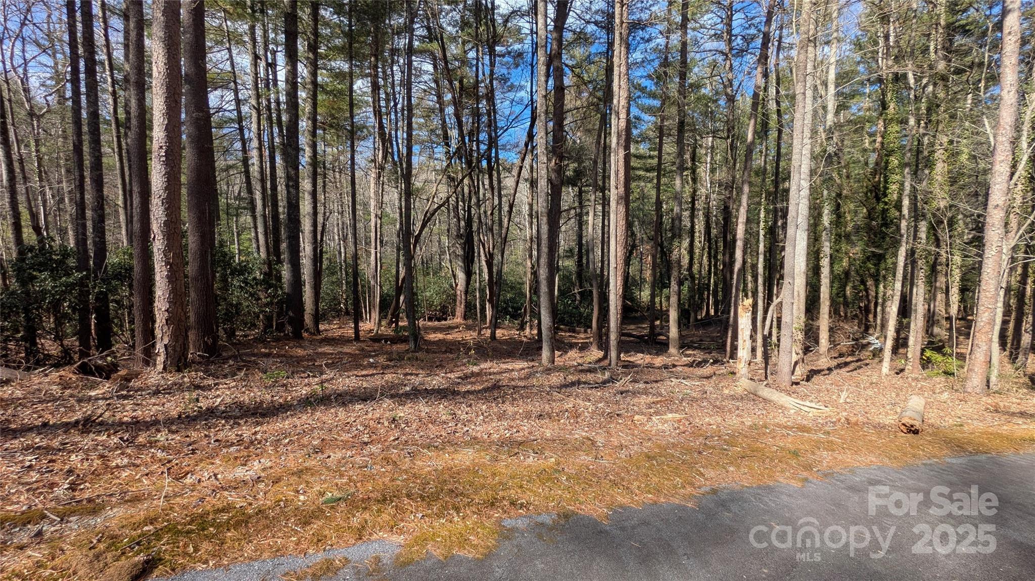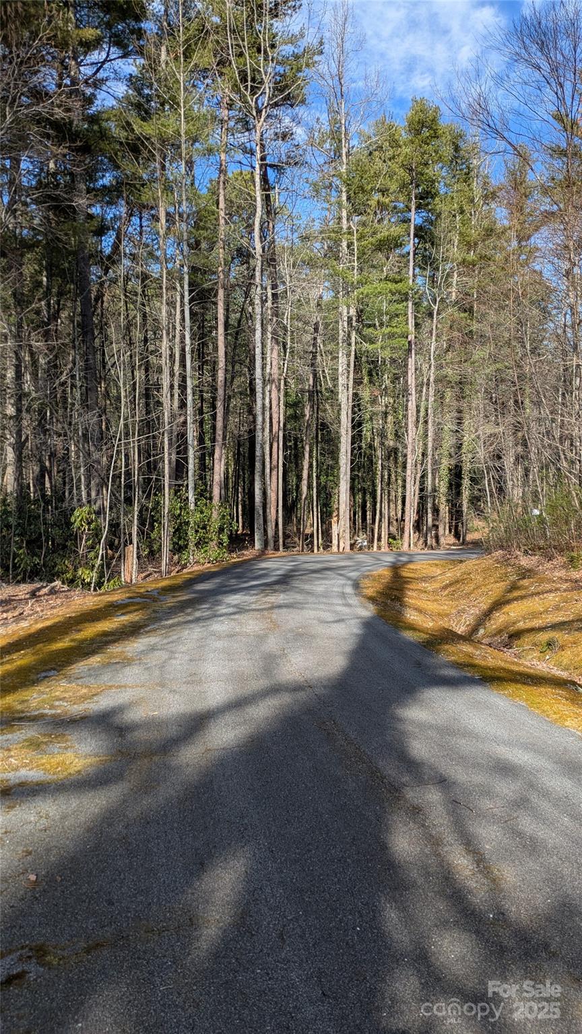257 Roberts Lane
257 Roberts Lane
Flat Rock, NC 28731- Bedrooms: 4
- Bathrooms: 5
- Lot Size: 3.05 Acres
Description
Tucked away at the end of a quiet cul-de-sac in historic Flat Rock, this to-be-built custom home offers a rare combination of privacy, modern luxury, and natural beauty. Set on a gently sloping, wooded 3-acre lot, the property backs directly to the Carl Sandburg Home National Historic Site, ensuring lasting privacy, scenic views, and a peaceful creek along the rear of the property. This thoughtfully designed floor plan features main-level living with soaring vaulted ceilings, an open-concept layout, and beautiful finishes throughout. The spacious primary suite is a true retreat, offering a private sunroom, spa-like bath, and two generous walk-in closets. A second bedroom and a dedicated office on the main level add flexibility for guests or remote work. The walk-out lower level provides additional living space with extra bedrooms and bathrooms, a large recreation room, and a workshop perfect for hobbies or storage. Enjoy the outdoors year-round from the screened porch, surrounded by mature trees and the sounds of nature. The 3-car garage, drop zone, and covered front entry add everyday convenience. Located minutes from Downtown Hendersonville and Village of Flat Rock, this home offers the charm of a historic area with the benefits of modern, energy-efficient new construction. Lot is sold in conjunction with a home build contract only. Builder would consider alternative house plan for build to suit. Buyer will need to purchase the lot and have construction loan / cash for the home build. Agent is owner of lot/builder’s representative.
Property Summary
| Property Type: | Residential | Property Subtype : | Single Family Residence |
| Year Built : | 2026 | Construction Type : | Site Built |
| Lot Size : | 3.05 Acres | Living Area : | 4,186 sqft |
Property Features
- Adjoins Forest
- Creek Front
- Cul-De-Sac
- Paved
- Creek/Stream
- Wooded
- Garage
- Built-in Features
- Drop Zone
- Entrance Foyer
- Kitchen Island
- Open Floorplan
- Pantry
- Storage
- Walk-In Closet(s)
- Walk-In Pantry
- Fireplace
- Covered Patio
- Rear Porch
- Screened Patio
Appliances
- Dishwasher
- Disposal
- Gas Range
- Gas Water Heater
- Tankless Water Heater
More Information
- Construction : Brick Partial, Fiber Cement, Stone Veneer
- Roof : Shingle
- Parking : Driveway, Attached Garage
- Heating : Central
- Cooling : Central Air
- Water Source : Well Needed
- Road : Private Maintained Road
- Listing Terms : Cash, Construction Perm Loan, Conventional, USDA Loan
Based on information submitted to the MLS GRID as of 08-31-2025 19:30:04 UTC All data is obtained from various sources and may not have been verified by broker or MLS GRID. Supplied Open House Information is subject to change without notice. All information should be independently reviewed and verified for accuracy. Properties may or may not be listed by the office/agent presenting the information.
