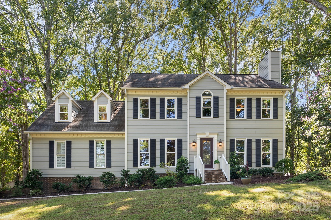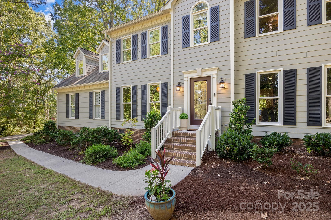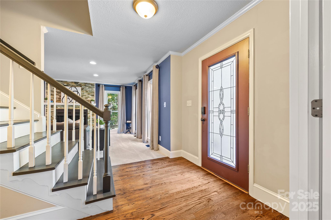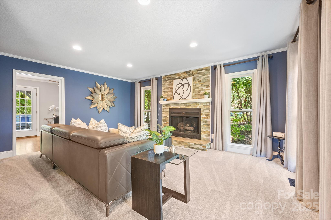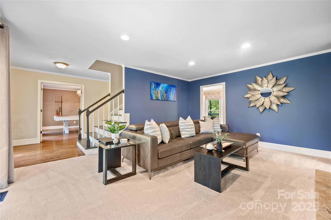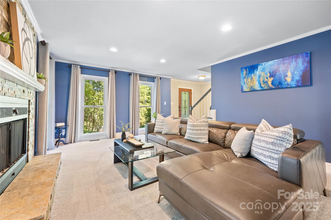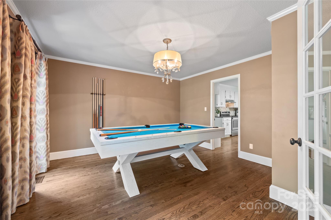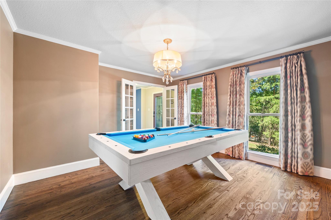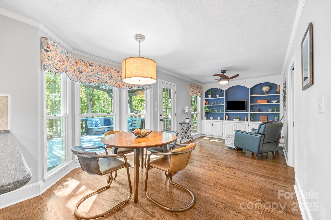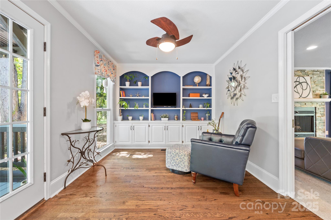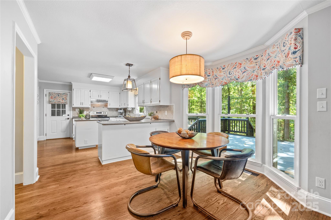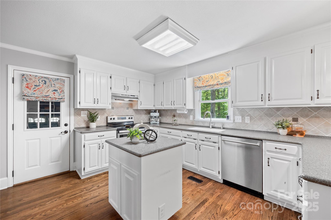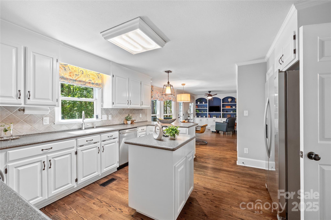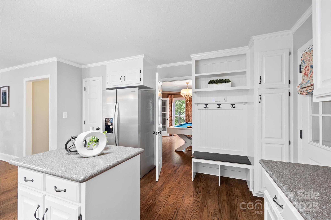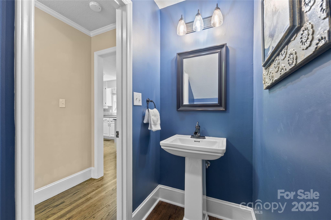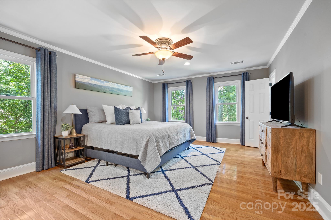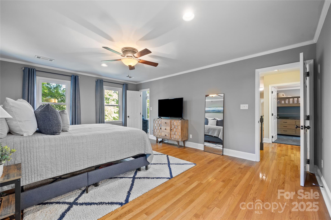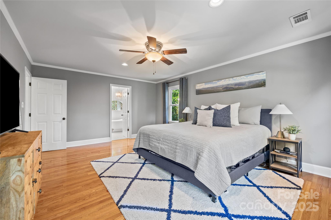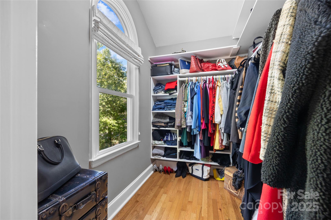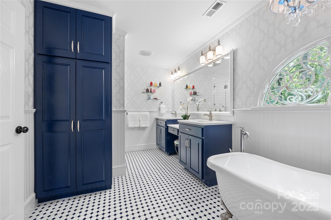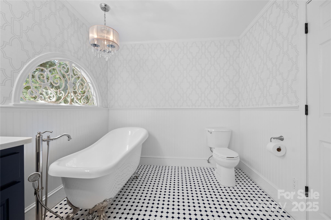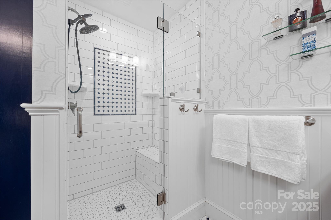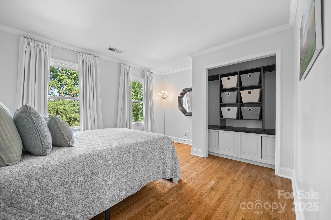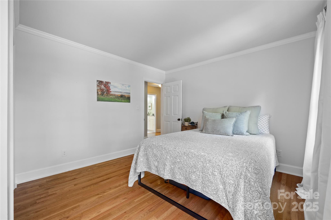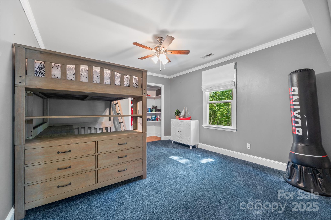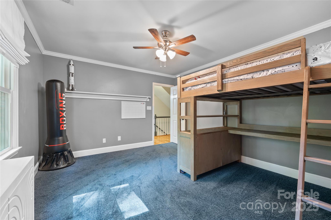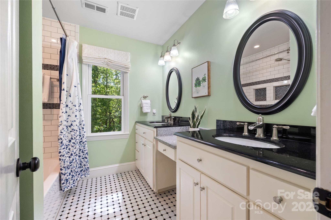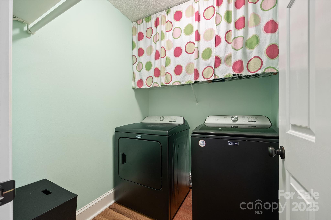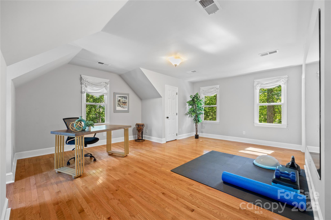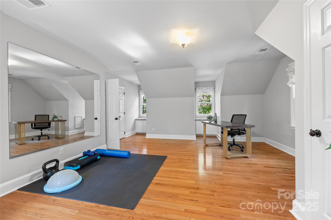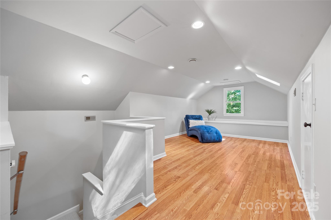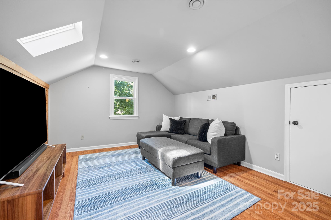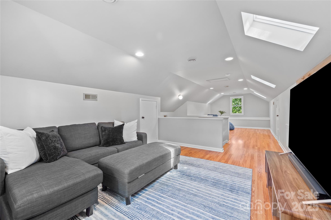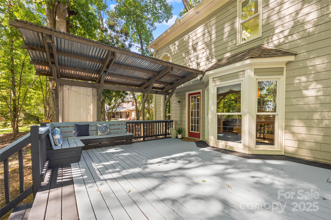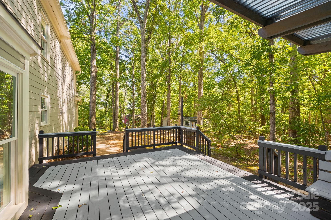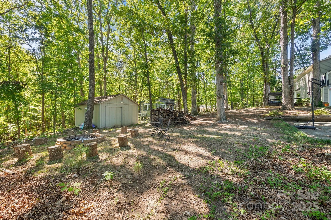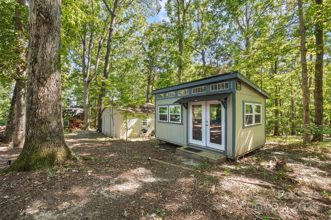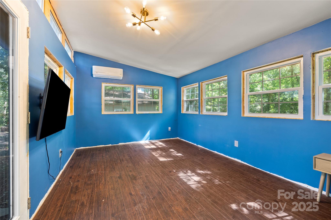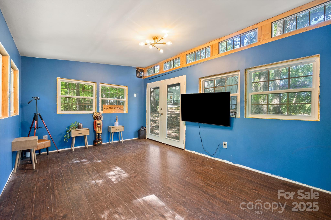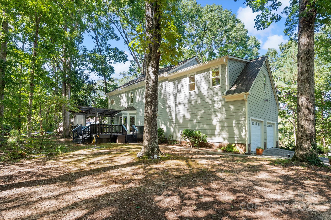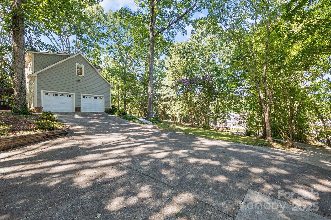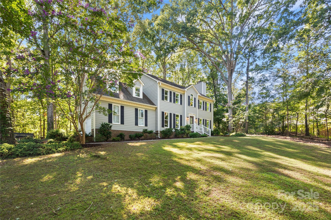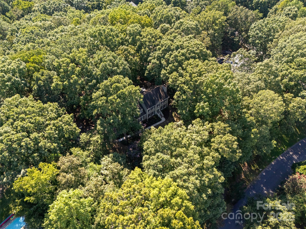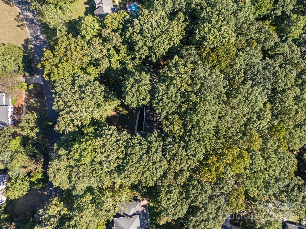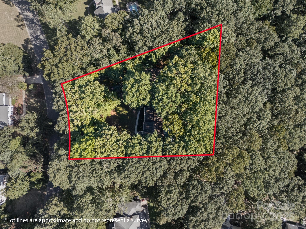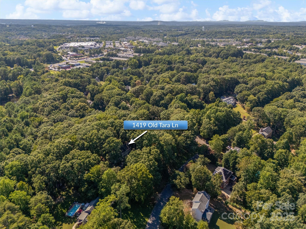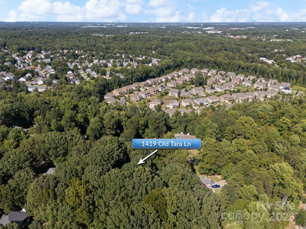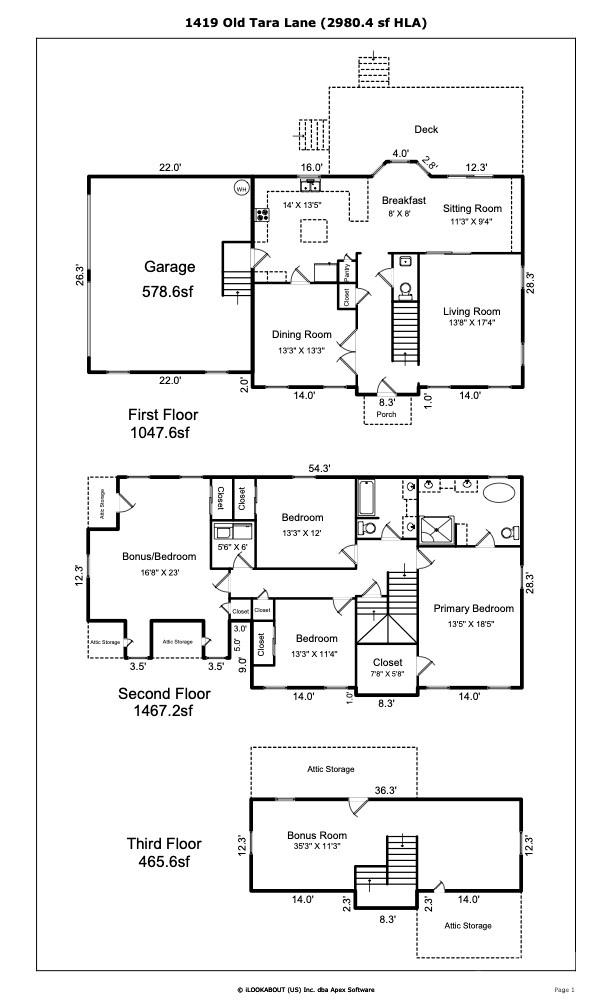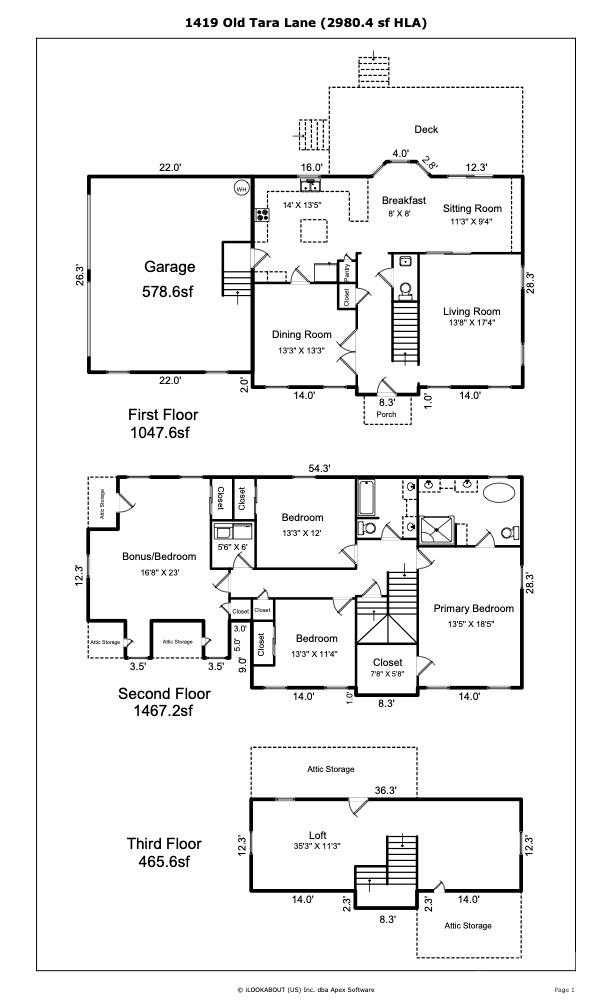1419 Old Tara Lane
1419 Old Tara Lane
Fort Mill, SC 29708- Bedrooms: 4
- Bathrooms: 3
- Lot Size: 0.9 Acres
Description
Charming home on almost an acre in sought after Tara Plantation with Fort Mill Schools. Location is key and this community and home offer both convenience and seclusion. You'll feel like you're worlds away when you arrive, yet everything you need is just minutes from home. Meticulously maintained and updated over the years with appealing features such as low maintenance fiber cement siding (2015), newer windows (2013), newer deck (2015), newer HVAC on main level (2019) and an encapsulated crawlspace (2023). Solid oak hardwood floors throughout most of the home, a charming kitchen (new stove & fridge 2019), attractive upgraded and updated bathrooms, stylish light fixtures, on trend paint colors, stacked stone fireplace surround and more! This classic home boasts a cozy family room with a gas log fireplace that is the focal point of the room. The dining room could also be a flex space depending on your lifestyle - the sellers are using it for billiards and the previous owners used it for an office (it has doors so it can be closed off). The kitchen has an abundance of counter space as well as a center island that is perfect for prep or serving. There's also a built in drop zone as you enter from the garage. The breakfast area has a bay window that overlooks the beautiful backyard and there's an adjacent sitting area with built in shelves and cabinets that makes a perfect spot to sit and enjoy a good book or a cup of coffee. Upstairs you'll find the spacious primary suite with a walk in closet and the primary bath showcases a dual sink vanity, framed mirrors, designer fixtures, custom tile shower and floors, and a claw foot tub. There are 2 additional bedrooms plus a larger 4th bedroom that could also be used as a bonus room if desired. The hall bath is tastefully appointed with a dual sink vanity, framed mirrors, tiled tub/shower combo and tile floors. Be sure to check out the 3rd floor bonus area that makes a great spot for movies, video games, crafting, etc. The garage offers plenty of space to park 2 cars easily and still leaves room for storage. Last but not least, the outdoors will not disappoint. The oversized deck has built in benches and has been freshly painted. The wooded yard offers privacy and endless opportunities for those with a love for the outdoors, including a wood burning fire pit. There are 2 sheds. One shed for storing lawn equipment and all of your outdoor toys. The other is finished, wired with electricity and has a mini split HVAC system, making it perfect for a She Shed or Man Cave. This home and property truly has it all! Don't miss your opportunity!
Property Summary
| Property Type: | Residential | Property Subtype : | Single Family Residence |
| Year Built : | 1989 | Construction Type : | Site Built |
| Lot Size : | 0.9 Acres | Living Area : | 2,981 sqft |
Property Features
- Private
- Wooded
- Garage
- Attic Walk In
- Built-in Features
- Drop Zone
- Entrance Foyer
- Garden Tub
- Kitchen Island
- Pantry
- Storage
- Walk-In Closet(s)
- Fireplace
- Awning(s)
- Deck
Appliances
- Dishwasher
- Electric Cooktop
- Electric Oven
More Information
- Construction : Fiber Cement
- Roof : Shingle
- Parking : Driveway, Attached Garage, Garage Door Opener, Garage Faces Side
- Heating : Central, Forced Air, Natural Gas
- Cooling : Central Air, Electric
- Water Source : County Water
- Road : Publicly Maintained Road
- Listing Terms : Cash, Conventional, FHA, VA Loan
Based on information submitted to the MLS GRID as of 08-31-2025 02:30:04 UTC All data is obtained from various sources and may not have been verified by broker or MLS GRID. Supplied Open House Information is subject to change without notice. All information should be independently reviewed and verified for accuracy. Properties may or may not be listed by the office/agent presenting the information.
