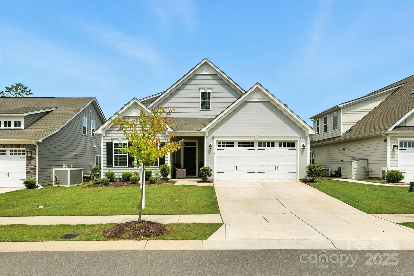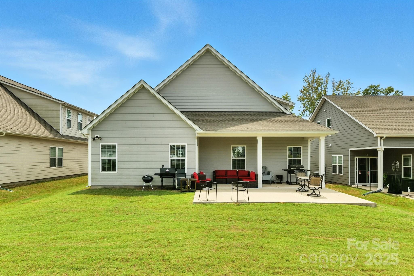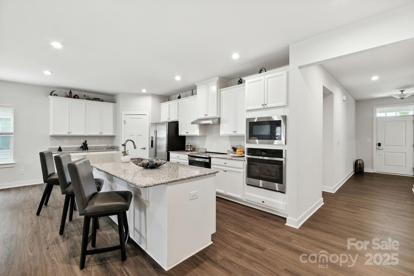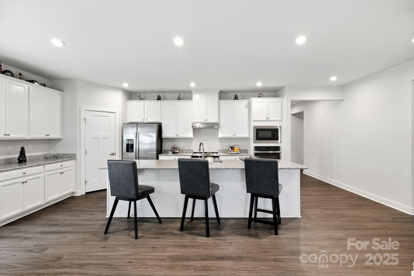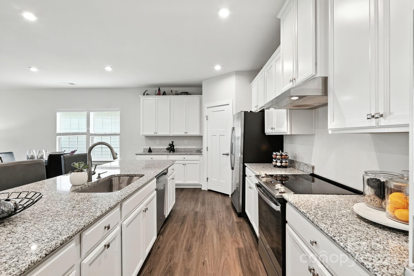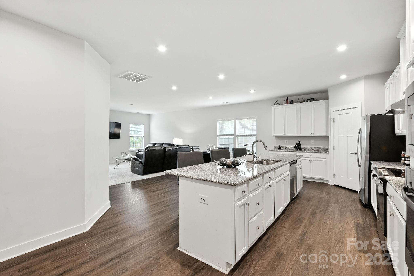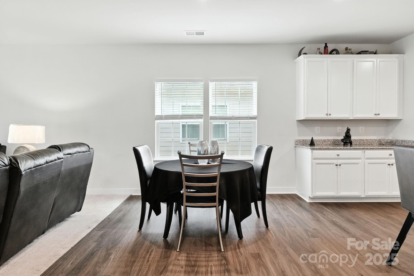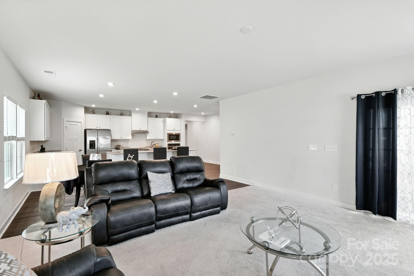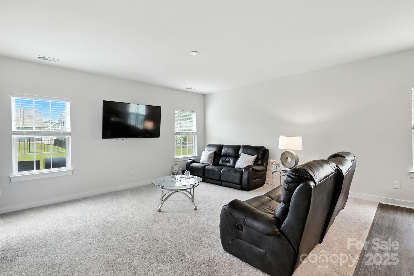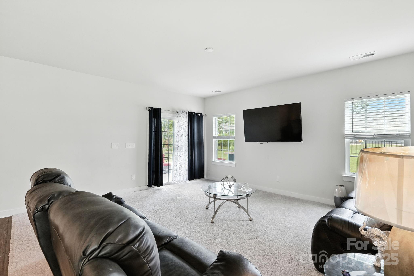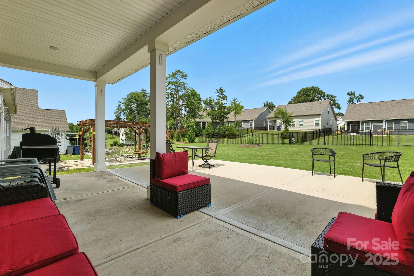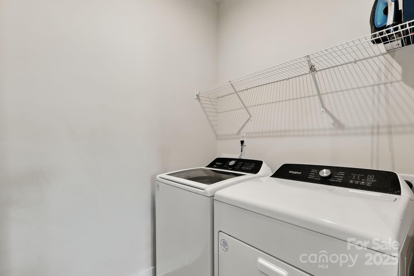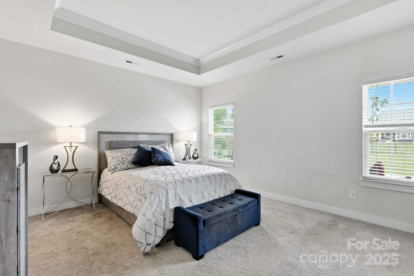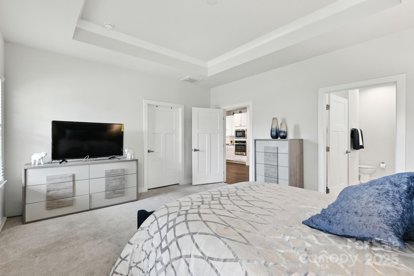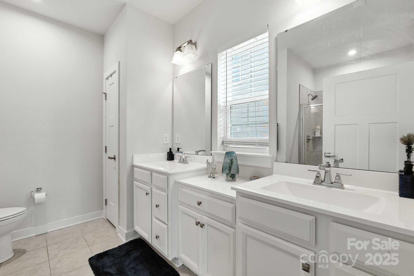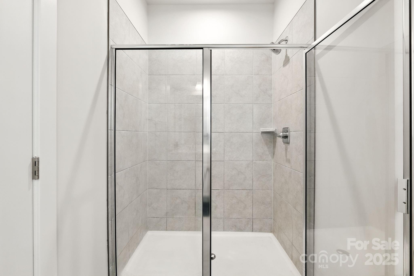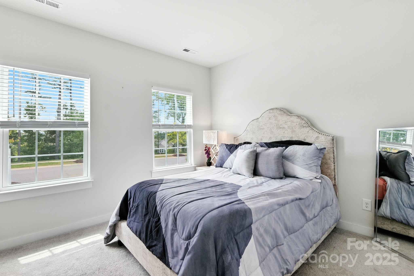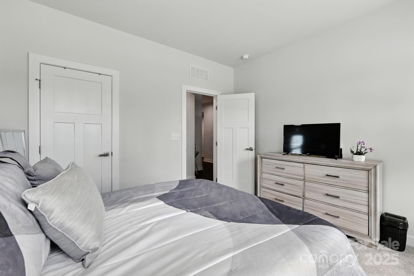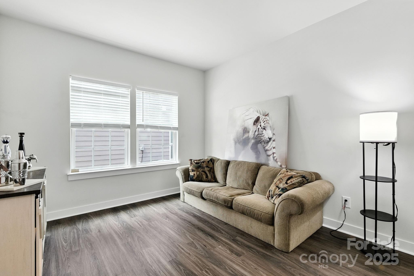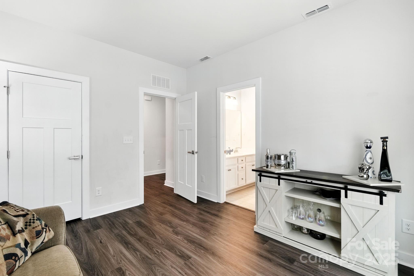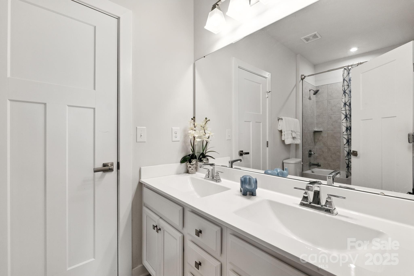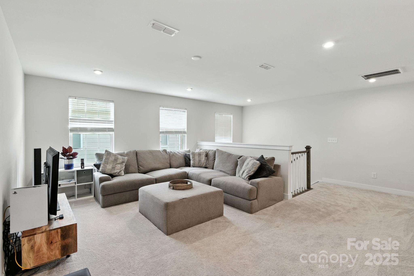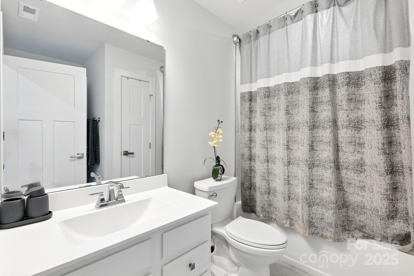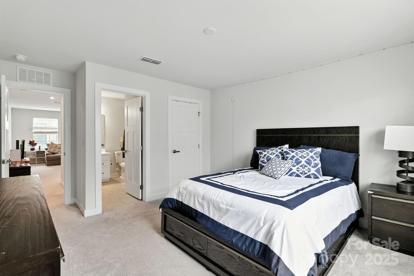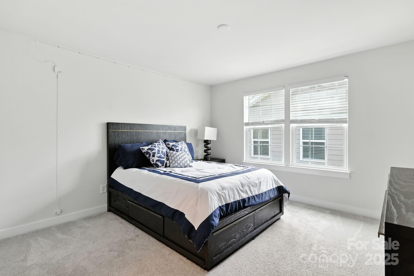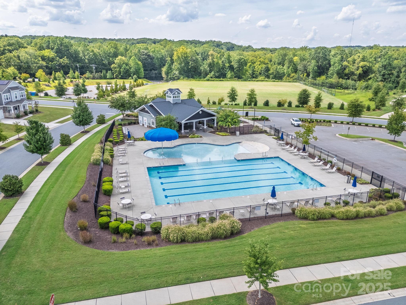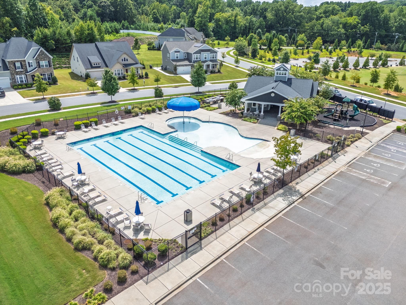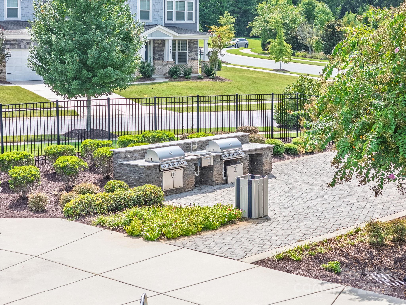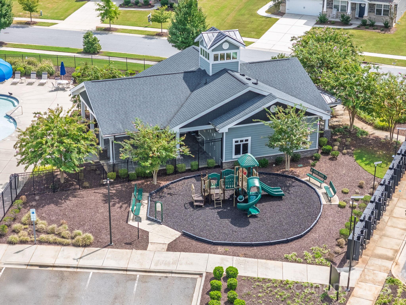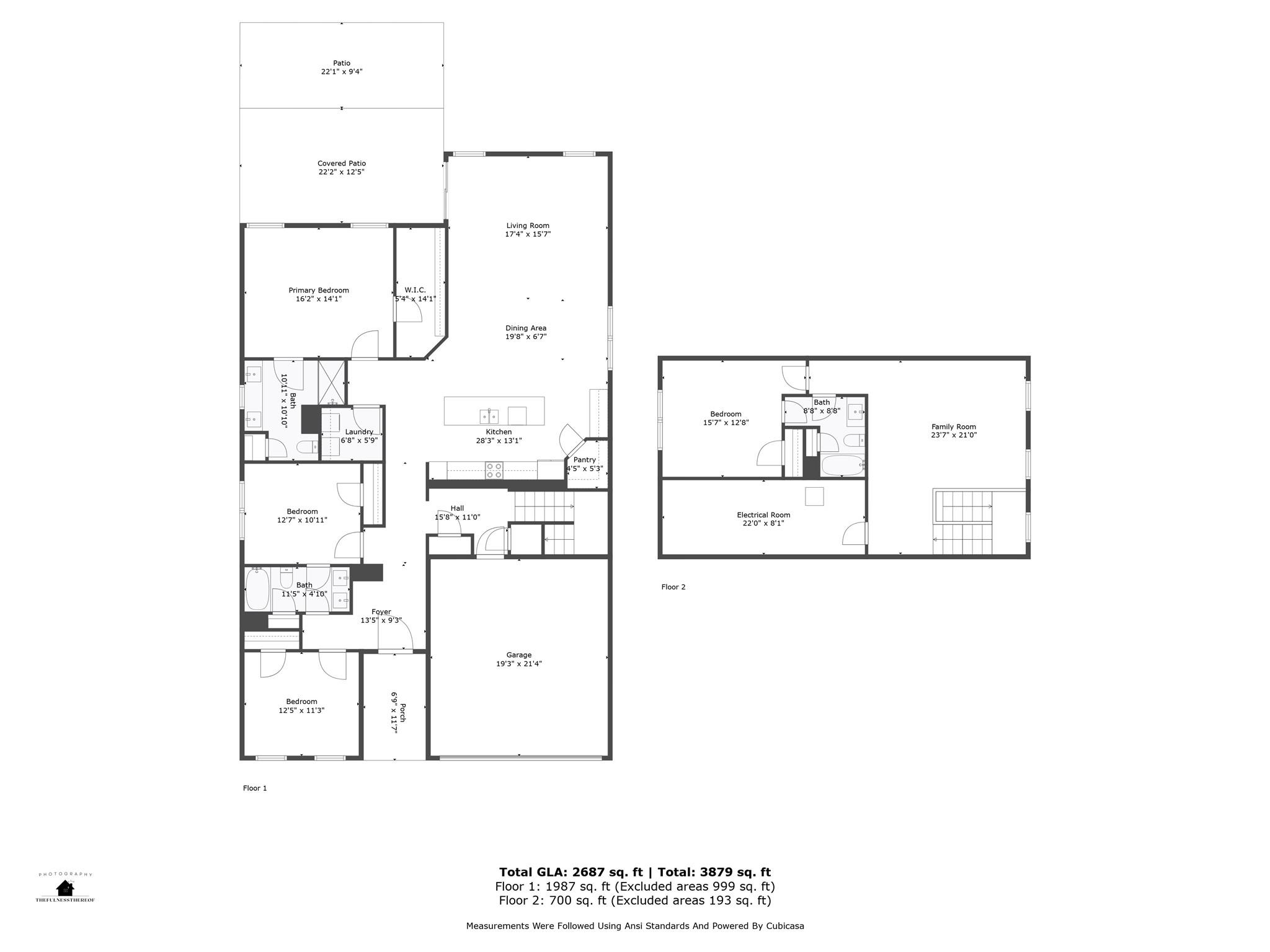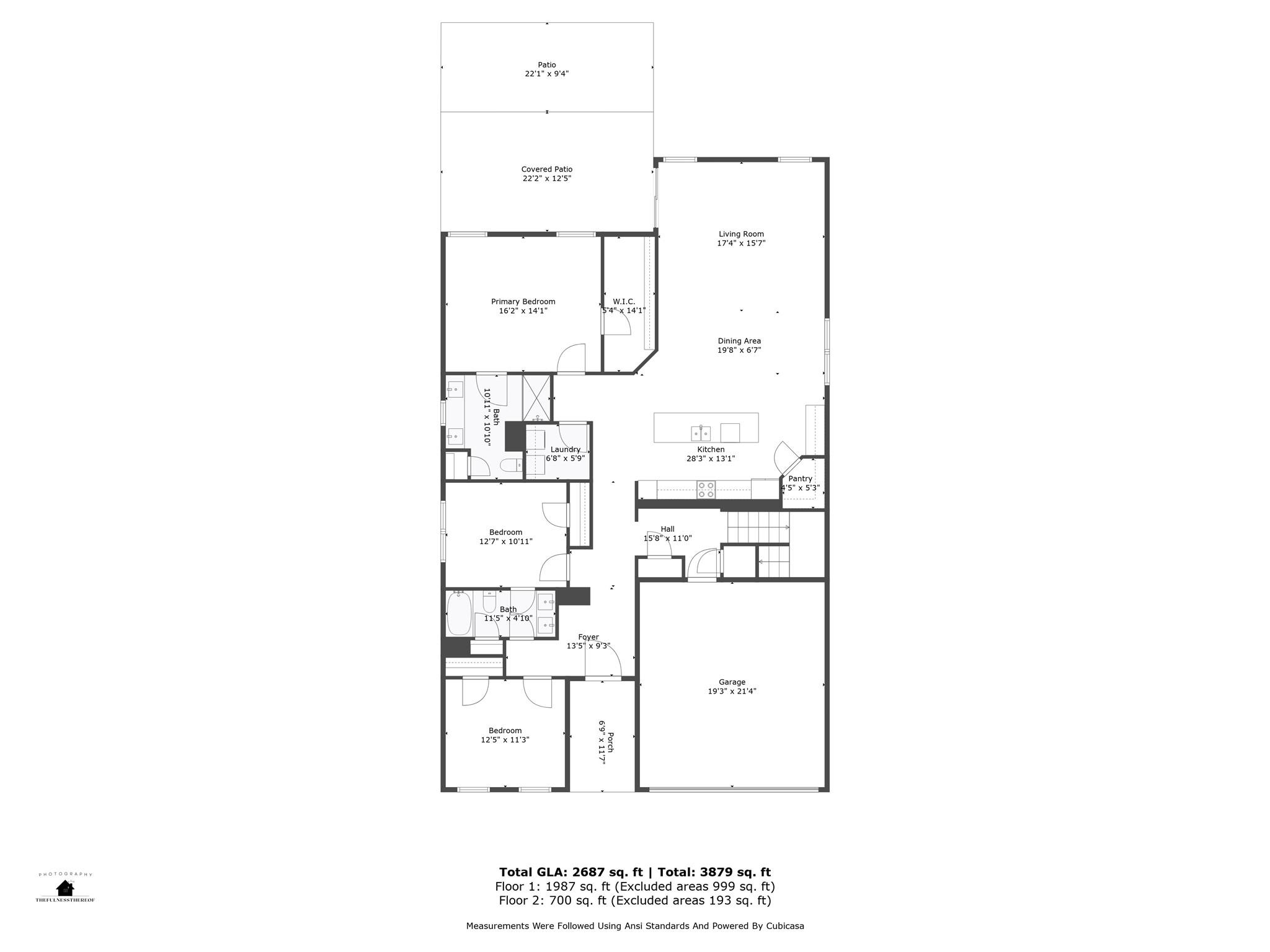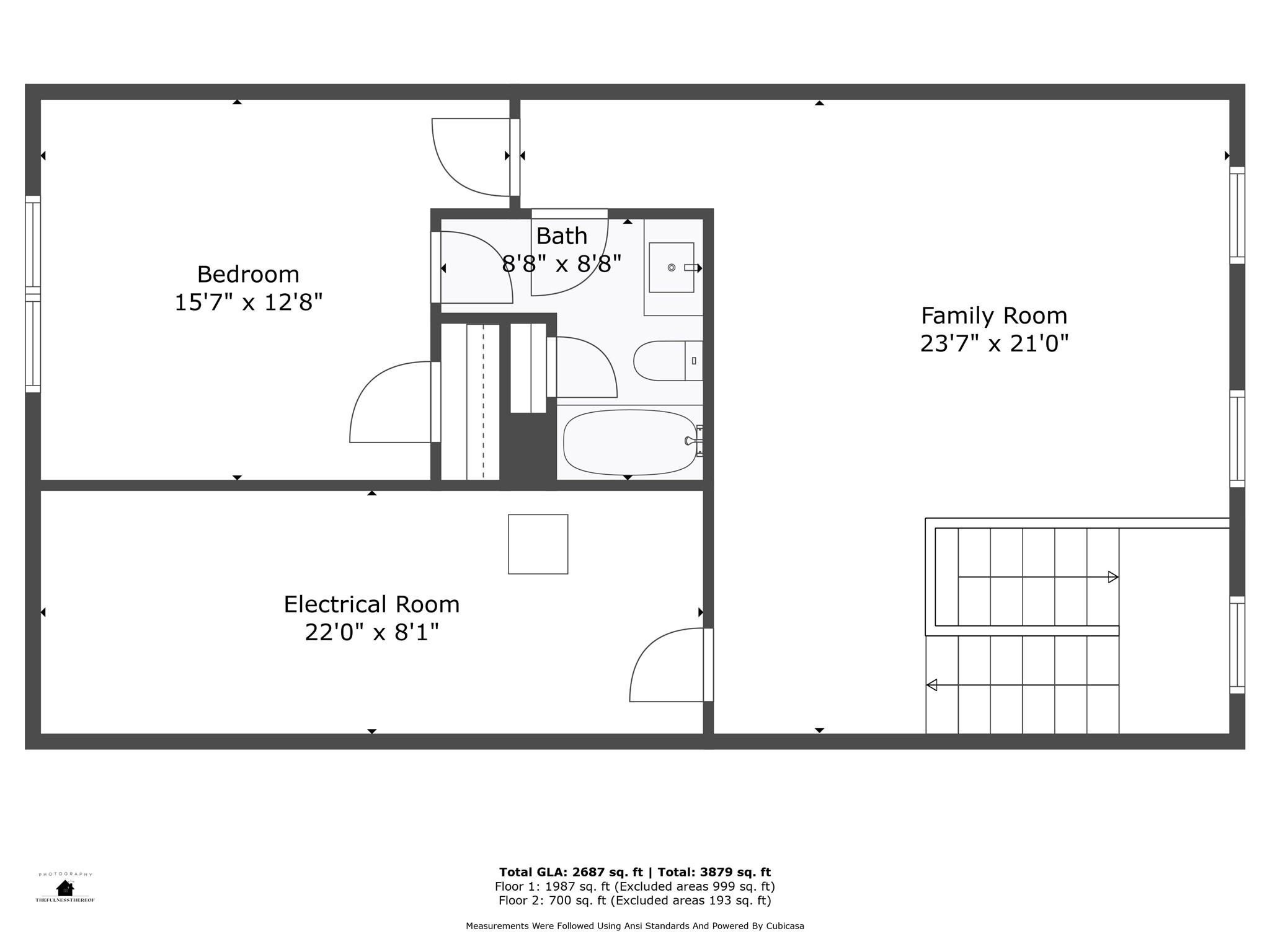5112 Larewood Drive
5112 Larewood Drive
Harrisburg, NC 28215- Bedrooms: 4
- Bathrooms: 3
- Lot Size: 0.19 Acres
Description
Settle into a lifestyle that’s easy, welcoming, and designed with you in mind at Harrisburg’s inviting 55+ community, Enclave at Holcomb Woods — where low-maintenance living meets everyday enjoyment. This thoughtfully designed 1.5-story home offers just the right amount of space in all the right places. The main level features an open, light-filled kitchen and living area ideal for gathering and connection. The primary suite provides a peaceful retreat, while two additional bedrooms on the first floor offer flexibility for guests, hobbies, or a home office. When company comes, the upstairs bonus retreat is a pleasant surprise — complete with a loft-style family room, guest bedroom, and full bath. It’s the perfect setup for visiting family or grandkids, yet tucked away when not in use. A large walk-in storage room keeps everything neatly organized without the hassle of attic stairs or ladders. Out back, the spacious covered porch and extended patio create the perfect spot to unwind — whether you’re enjoying a quiet morning coffee, relaxing with a good book, grilling in the evening, or letting your dog roam while you relax. Beyond your home, community amenities add to the enjoyment — a pool and cabana, scenic walking trails, and a playground for visiting little ones, with plenty of dog-friendly spaces for daily strolls. Close to downtown Harrisburg and an easy commute to Charlotte, you’ll quickly feel at home in a lifestyle of both relaxation and connection.
Property Summary
| Property Type: | Residential | Property Subtype : | Single Family Residence |
| Year Built : | 2021 | Construction Type : | Site Built |
| Lot Size : | 0.19 Acres | Living Area : | 2,687 sqft |
Property Features
- Level
- Garage
- Attic Other
- Attic Walk In
- Breakfast Bar
- Entrance Foyer
- Kitchen Island
- Open Floorplan
- Pantry
- Storage
- Walk-In Closet(s)
- Insulated Window(s)
- Window Treatments
- Covered Patio
- Front Porch
- Patio
- Rear Porch
Appliances
- Dishwasher
- Disposal
- Electric Oven
- Electric Range
- Exhaust Hood
- Gas Water Heater
- Microwave
- Plumbed For Ice Maker
- Tankless Water Heater
- Wall Oven
More Information
- Construction : Fiber Cement
- Roof : Shingle, Wood
- Parking : Driveway, Attached Garage, Garage Door Opener, Garage Faces Front, On Street
- Heating : Central, Forced Air, Natural Gas, Zoned
- Cooling : Central Air, Electric, Zoned
- Water Source : City
- Road : Publicly Maintained Road
- Listing Terms : Cash, Conventional, FHA, VA Loan
Based on information submitted to the MLS GRID as of 08-31-2025 02:30:04 UTC All data is obtained from various sources and may not have been verified by broker or MLS GRID. Supplied Open House Information is subject to change without notice. All information should be independently reviewed and verified for accuracy. Properties may or may not be listed by the office/agent presenting the information.
