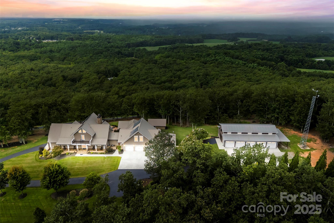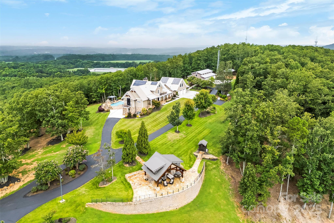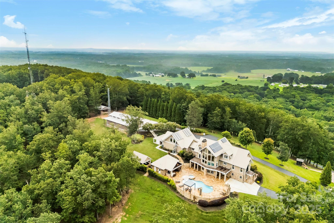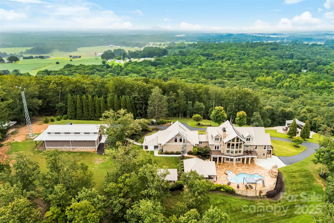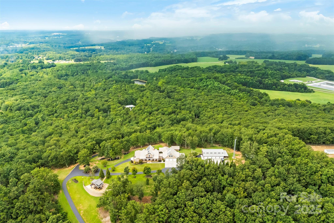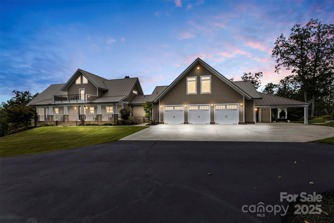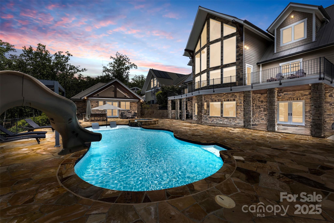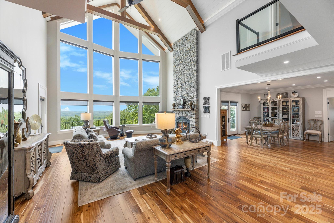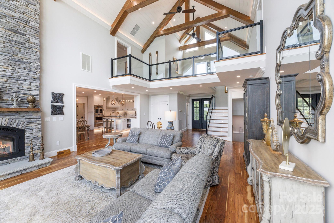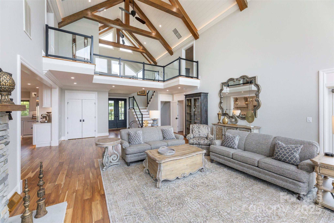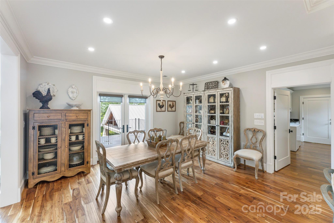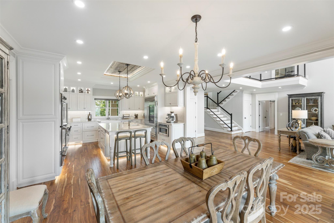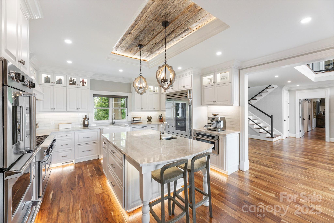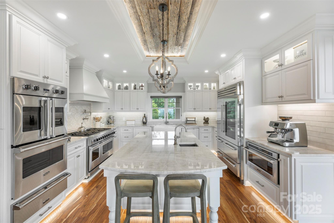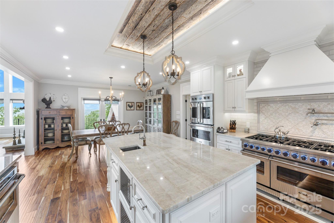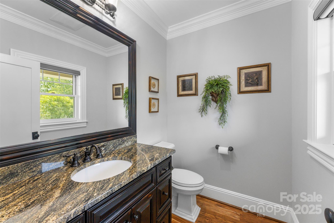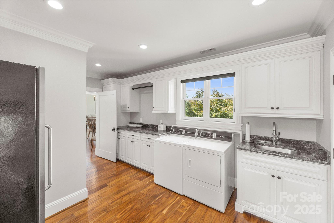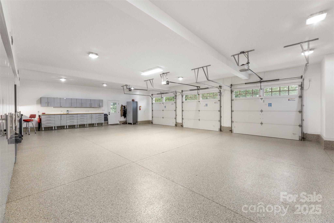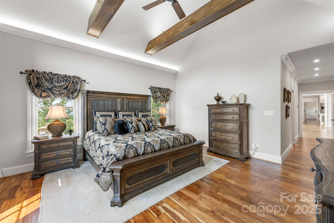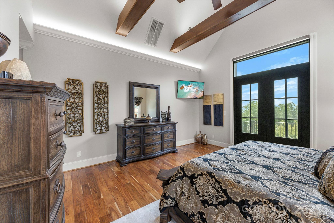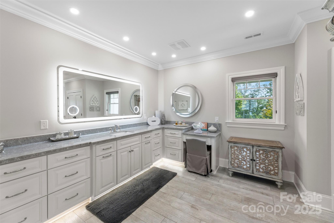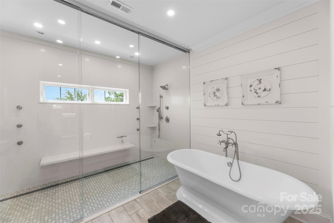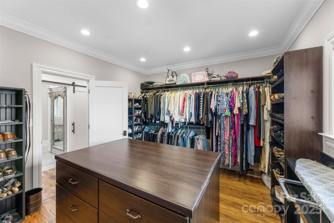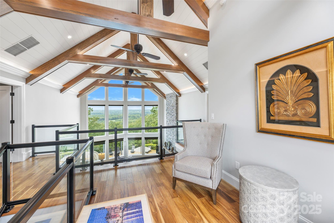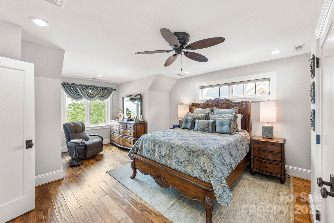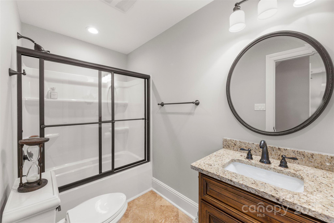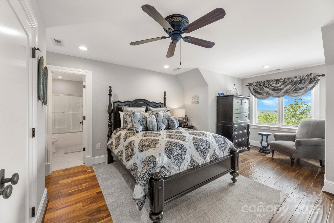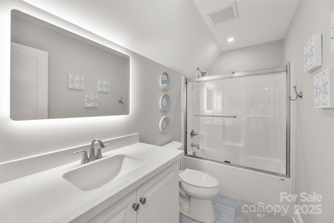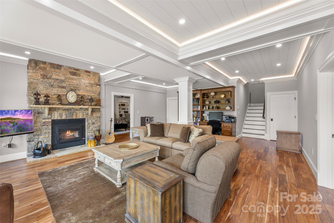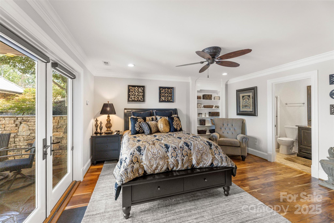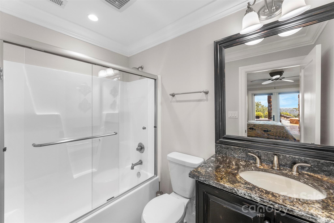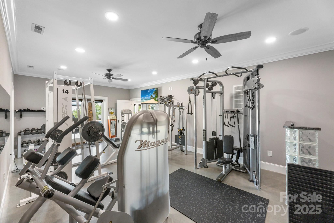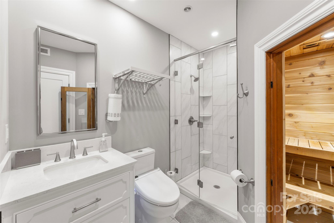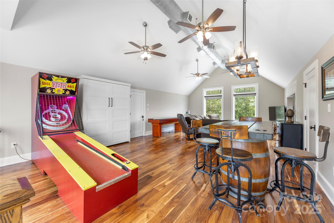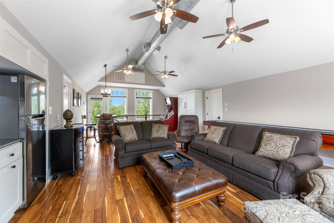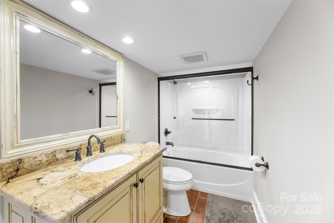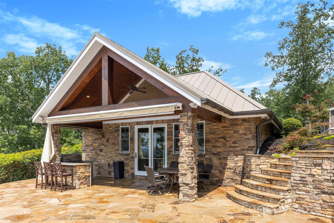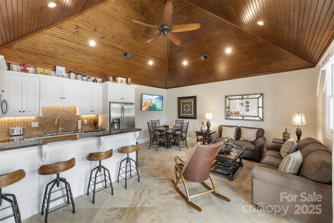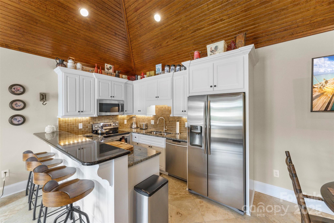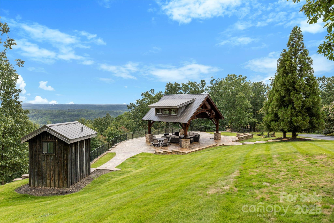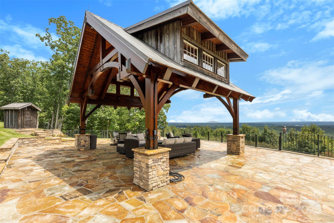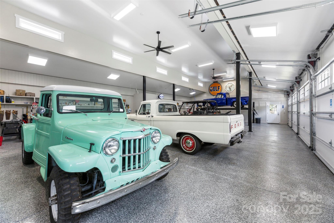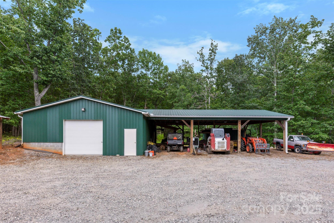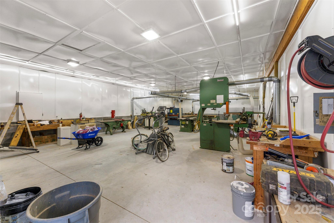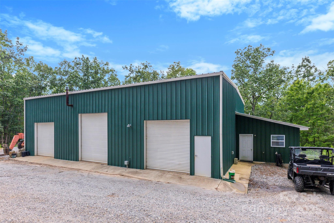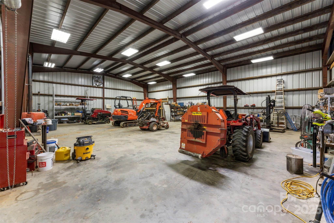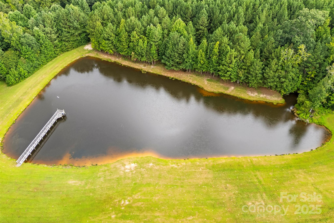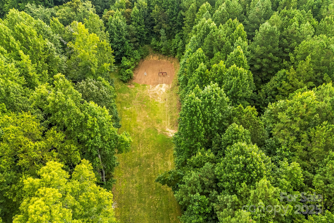605 Recore Ridge Road
605 Recore Ridge Road
Bessemer City, NC 28016- Bedrooms: 4
- Bathrooms: 8
- Lot Size: 108.73 Acres
Description
A once-in-a-lifetime opportunity awaits with this hidden mountaintop luxury estate spanning approximately 108 acres across 13 parcels on Pasour Mountain. Just 35 minutes from Charlotte Douglas International Airport, this secluded sanctuary offers unmatched privacy with over a mile long gated driveway and breathtaking panoramic views—Charlotte’s skyline to the east and the Blue Ridge Mountains to the west. The centerpiece of the property is the 5,744sq ft main residence, originally built in 2012 and fully reimagined in 2021 with high-end upgrades throughout. The home features 4 bedrooms, 5 full bathrooms, and a half bath, along with thoughtfully designed lifestyle spaces including a large fitness suite with sauna, recreation room, spray-tan room, and private storage. The custom chef’s kitchen showcases Viking appliances, Sub-Zero refrigerator, Bosch dishwasher, and opens to a soaring two-story great room with vaulted ceilings and Napoleon high-efficiency fireplaces on both levels. Expansive glass doors frame stunning views of the pool and surrounding mountains. The primary suite is a retreat of its own with a Juliet balcony, oversized dressing areas, and a spa-like bath highlighted by a 6’x12’ seamless glass shower. Engineered hardwoods flow throughout, while radiant floor heating on the main level, lower level, garage, and pool house ensure comfort in every season. Outdoor living is equally spectacular with a custom cypress and Douglas fir pergola, a luxurious pool, and a 619sqft entertainer’s pool house complete with a full kitchen, bath, washer/dryer, dining and living area, grill, and storage. Additional accommodations include a 3-car attached garage with custom cabinetry, game room, and a 715sqft upper-level guest suite with Murphy bed, kitchenette, and private bath. Built with self-reliance in mind, the property offers a 1,000-gallon owned propane tank, 400-amp service with backup generator, solar power with battery backup, six solar hot water panels feeding a 500-gallon storage tank, auxiliary tankless water heater, Hicks water stove, UV filtration system, and a private well rated at 60 gallons per minute. For enthusiasts and hobbyists, the estate includes a five-car barn with radiant heated floors, full bath, tankless water heater, 4-post lift, and air compressor; a professional wood shop with commercial-grade equipment, 40s vintage Frick sawmill with diesel power unit, drying oven, and three-phase generator; plus a 40’x60’ shed with high ceilings and an attached office with full bath. A 100-yard gun range with plate rack and spinner adds to the property’s unique amenities. This extraordinary estate is more than a home—it’s a private luxury retreat designed for comfort, recreation, and independence. With world-class views, impeccable craftsmanship, and unmatched infrastructure, this property is truly one of a kind.
Property Summary
| Property Type: | Residential | Property Subtype : | Single Family Residence |
| Year Built : | 2012 | Construction Type : | Site Built |
| Lot Size : | 108.73 Acres | Living Area : | 5,745 sqft |
Property Features
- Pond(s)
- Private
- Wooded
- Views
- Garage
- Built-in Features
- Cable Prewire
- Drop Zone
- Kitchen Island
- Open Floorplan
- Pantry
- Sauna
- Storage
- Walk-In Closet(s)
- Wet Bar
- Fireplace
- Balcony
- Covered Patio
- Deck
- Front Porch
- Patio
- Porch
- Rear Porch
- Terrace
Views
- City
- Long Range
- Mountain(s)
- Year Round
Appliances
- Bar Fridge
- Dishwasher
- Disposal
- Double Oven
- Dual Flush Toilets
- Exhaust Hood
- Gas Cooktop
- Gas Water Heater
- Microwave
- Refrigerator with Ice Maker
- Solar Hot Water
- Tankless Water Heater
- Wall Oven
- Warming Drawer
- Washer/Dryer
More Information
- Construction : Hardboard Siding, Stone, Wood
- Roof : Metal
- Parking : Driveway, Electric Gate, Attached Garage, Detached Garage, Garage Door Opener, Garage Faces Front, Garage Shop, Keypad Entry
- Heating : Heat Pump, Radiant Floor
- Cooling : Heat Pump
- Water Source : Well
- Road : Private Maintained Road
- Listing Terms : Cash, Conventional
Based on information submitted to the MLS GRID as of 08-31-2025 02:35:04 UTC All data is obtained from various sources and may not have been verified by broker or MLS GRID. Supplied Open House Information is subject to change without notice. All information should be independently reviewed and verified for accuracy. Properties may or may not be listed by the office/agent presenting the information.
