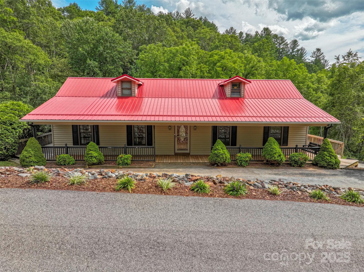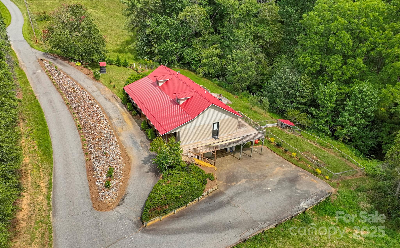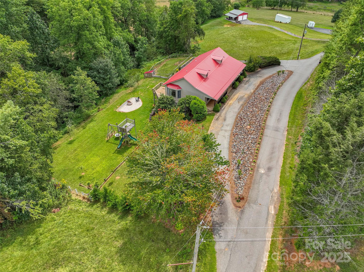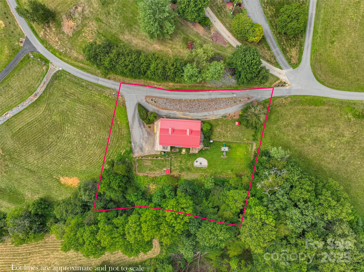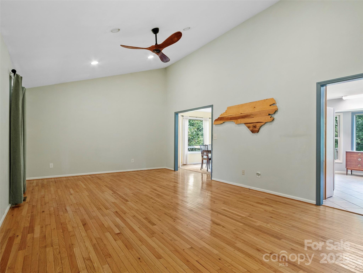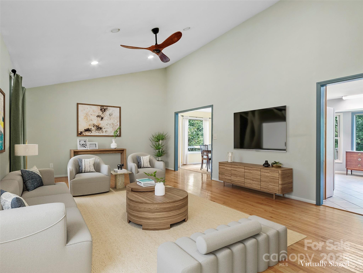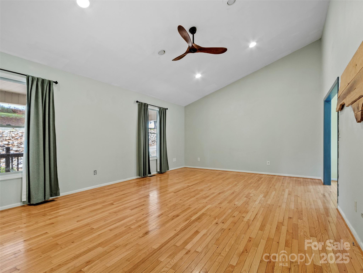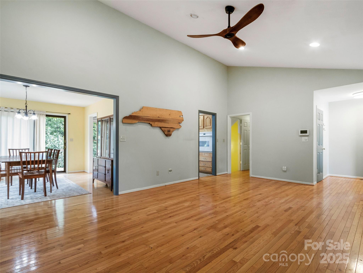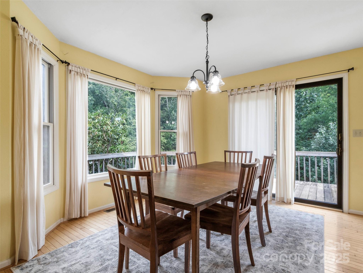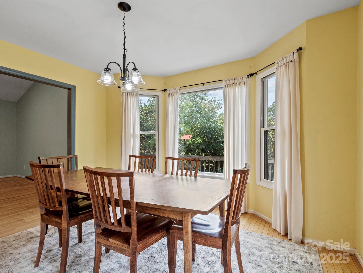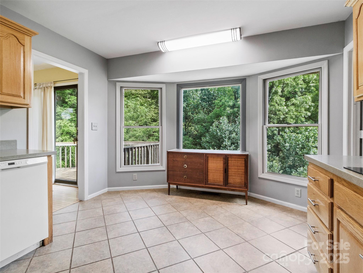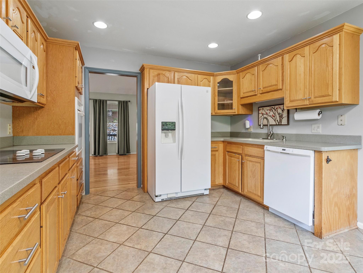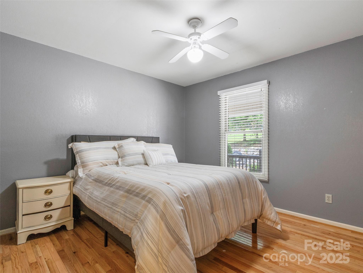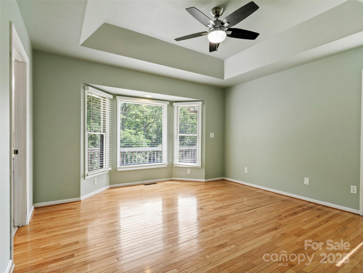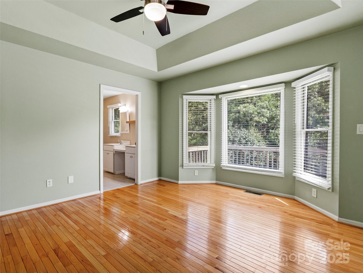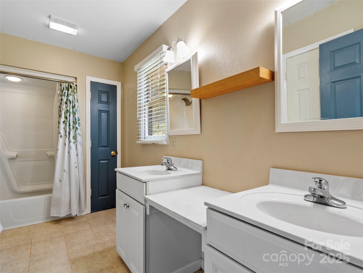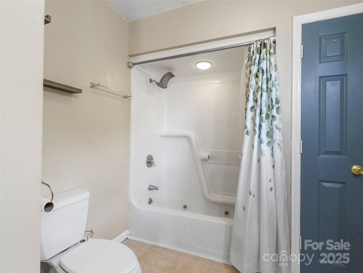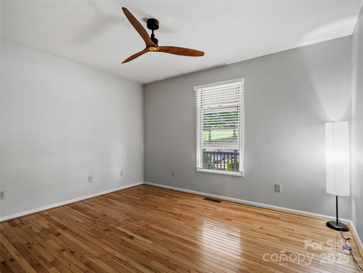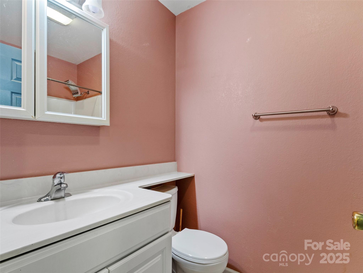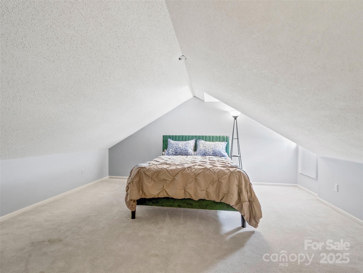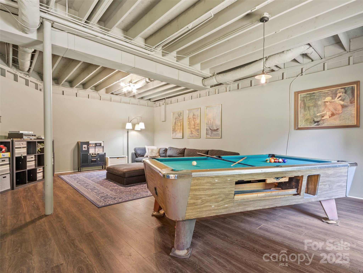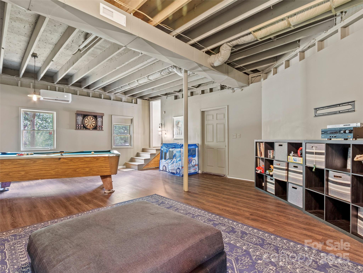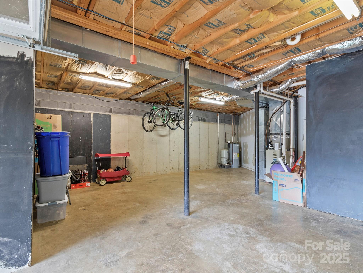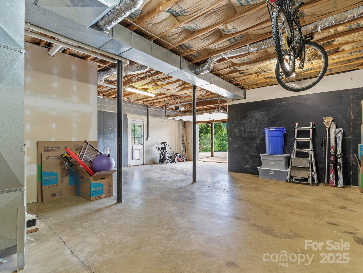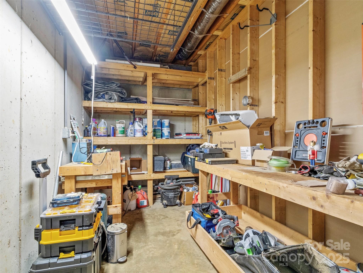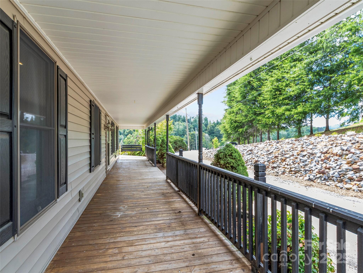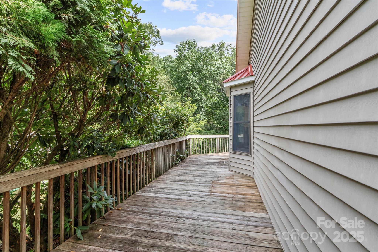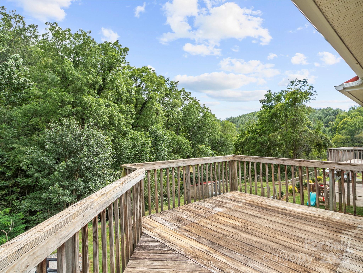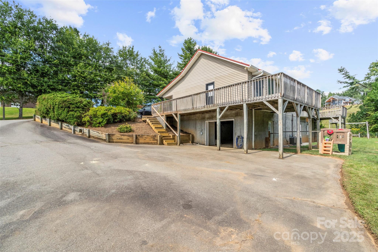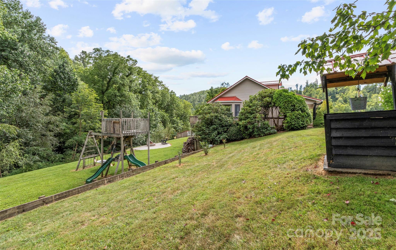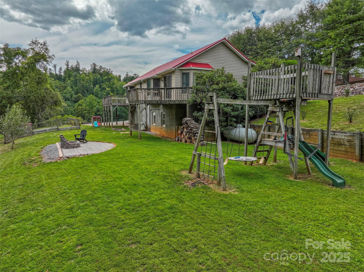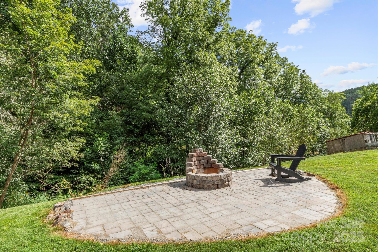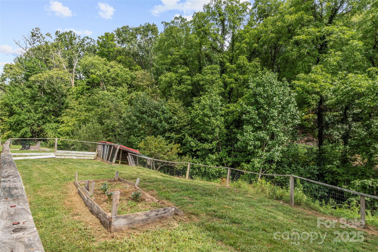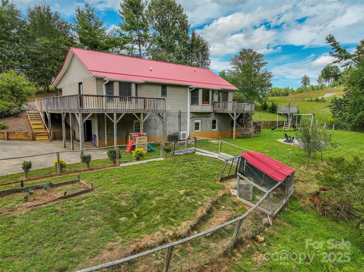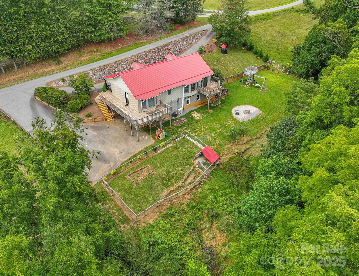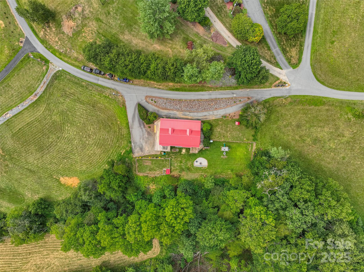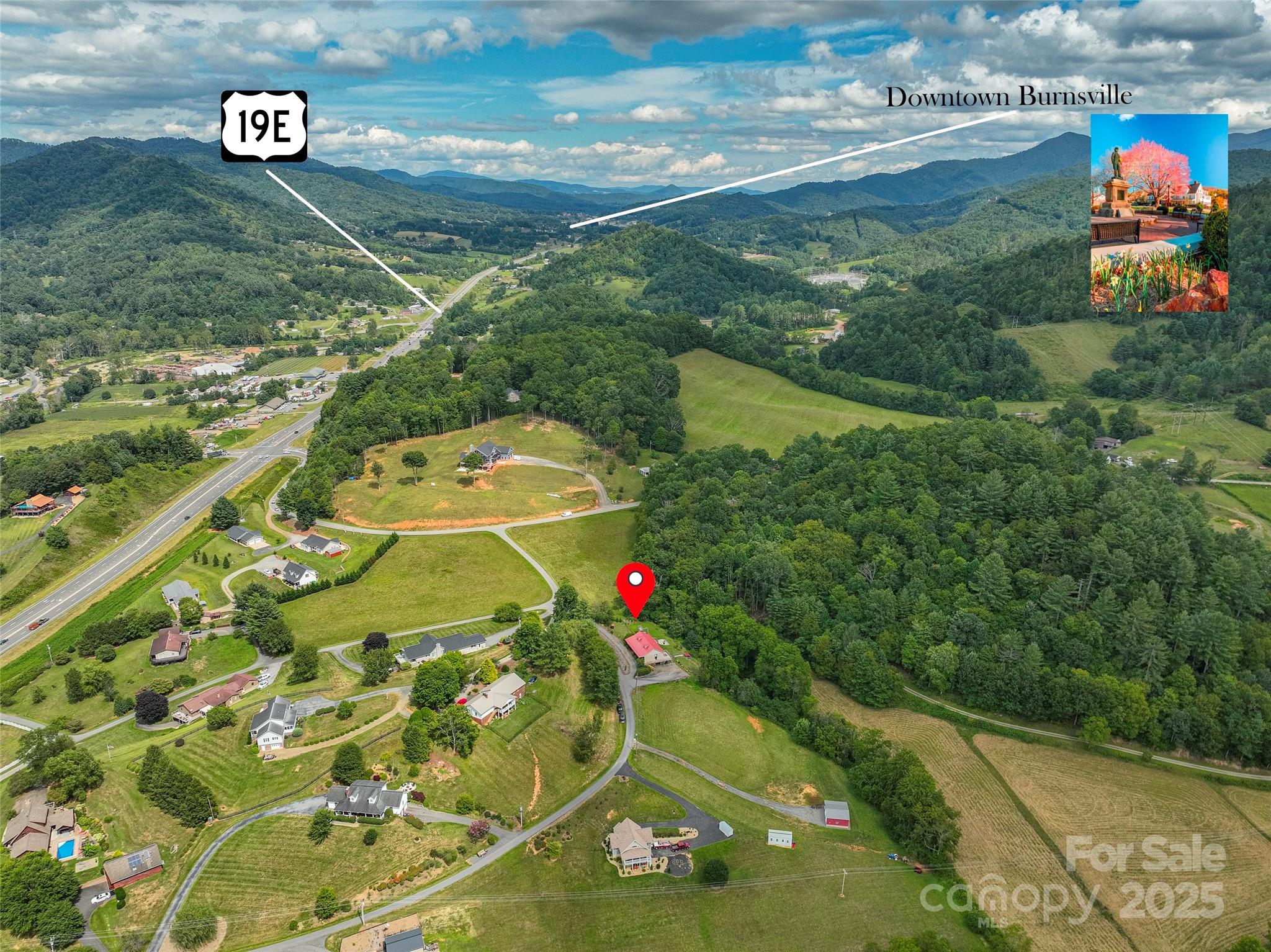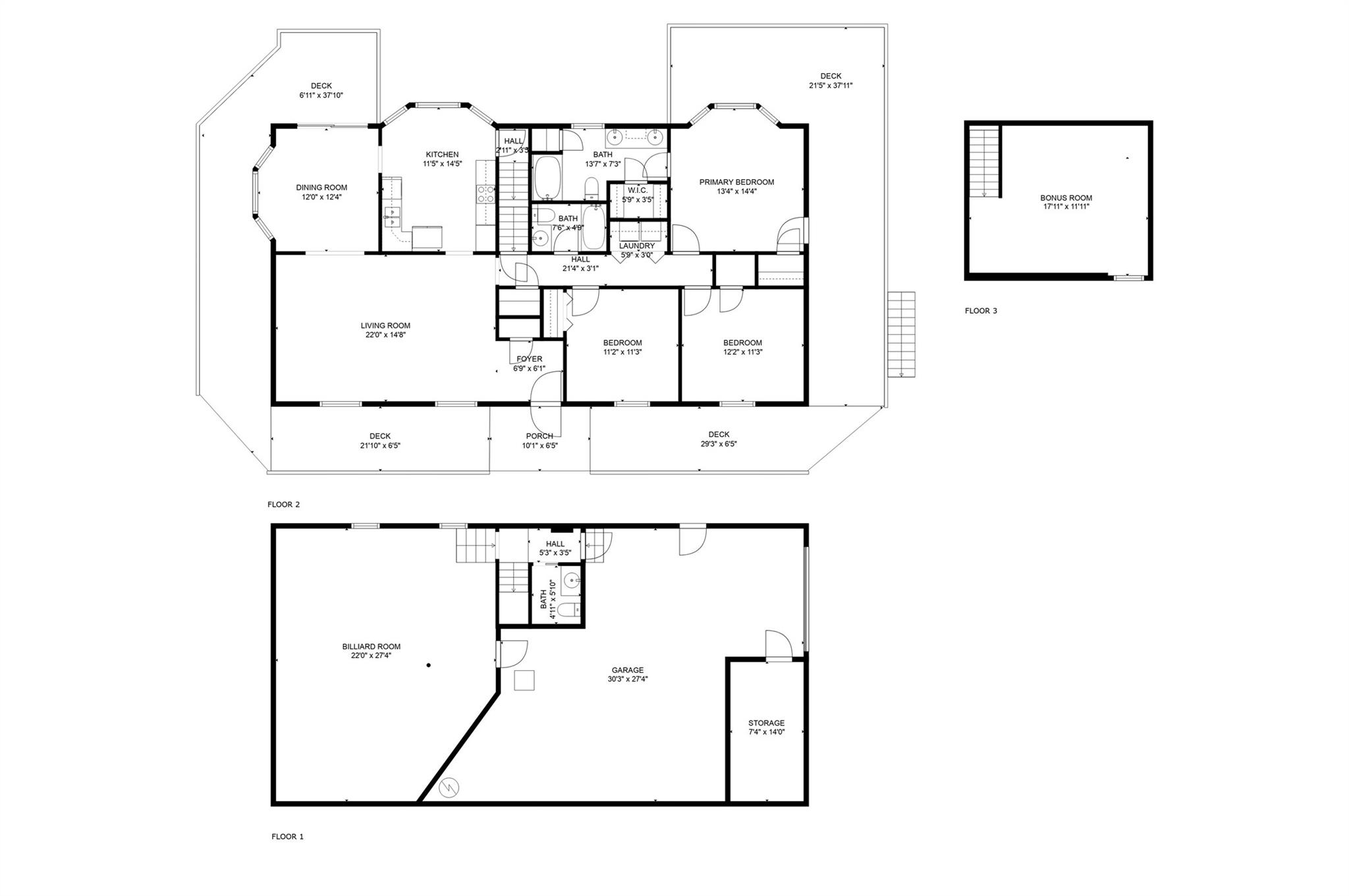300 Dogwood Lane
300 Dogwood Lane
Burnsville, NC 28714- Bedrooms: 3
- Bathrooms: 3
- Lot Size: 0.75 Acres
Description
Welcome to this inviting single-level Cape Cod home that perfectly blends classic charm with modern convenience. Situated on a generous 0.75-acre lot in the desirable Rolling Hills Estates, this charming 3-bedroom, 2.5-bath home is just minutes from Burnsville and an easy 30-minute commute to Asheville. Step inside the 2,270 sq. ft. open floor plan designed for easy living. The spacious living room features a vaulted ceiling, creating a bright and airy feel. On the main level, you'll find the primary ensuite with double vanity & w/walk-in closet. With 2 additional bedrooms, guests bath & a convenient laundry on main. Upstairs, a versatile bonus room is ideal for a home office, guest suite, or creative space. The home continues to impress with a partially finished basement offering a large recreation room and a half bath, providing even more space for entertaining or relaxing. The basement also includes a single-car garage and a workshop, giving you plenty of room for hobbies and storage. Enjoy the beautiful outdoors with expansive decks and a front covered porch, perfect for sipping your morning coffee or unwinding in the evening. A paved driveway to front entrance with parking & additional parking at basement entrance leads to a charming firepit area and a spacious yet manageable backyard—ready for all your outdoor activities. Home has been updated with a new metal roof in 2023 and a new heat pump in 2024. Conveniently located near top-rated schools (Blue Ridge Elementary, Cane River Middle, and Mountain Heritage High) and less than five minutes from Burnsville, this home offers the perfect blend of comfort, style, and an unbeatable location.
Property Summary
| Property Type: | Residential | Property Subtype : | Single Family Residence |
| Year Built : | 1998 | Construction Type : | Site Built |
| Lot Size : | 0.75 Acres | Living Area : | 2,270 sqft |
Property Features
- Cleared
- Hilly
- Level
- Rolling Slope
- Creek/Stream
- Views
- Insulated Window(s)
- Covered Patio
- Deck
- Front Porch
- Rear Porch
- Side Porch
Appliances
- Dishwasher
- Electric Cooktop
- Microwave
- Propane Water Heater
- Refrigerator
- Wall Oven
More Information
- Construction : Vinyl
- Roof : Metal
- Parking : Basement, Circular Driveway, Driveway
- Heating : Central, Ductless, Electric, Heat Pump, Propane, Other - See Remarks
- Cooling : Ceiling Fan(s), Central Air, Electric
- Water Source : Well
- Road : Publicly Maintained Road, Private Maintained Road
- Listing Terms : Cash, Conventional, FHA, VA Loan
Based on information submitted to the MLS GRID as of 08-30-2025 22:25:05 UTC All data is obtained from various sources and may not have been verified by broker or MLS GRID. Supplied Open House Information is subject to change without notice. All information should be independently reviewed and verified for accuracy. Properties may or may not be listed by the office/agent presenting the information.
