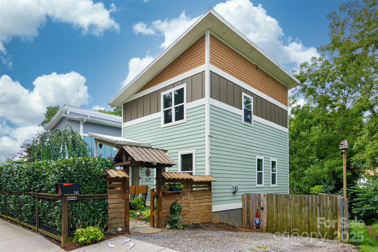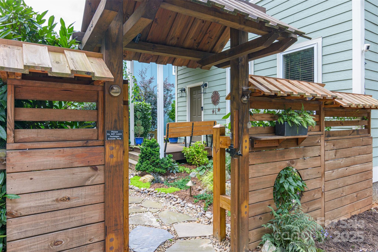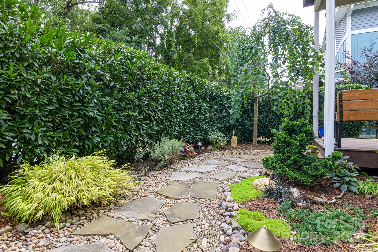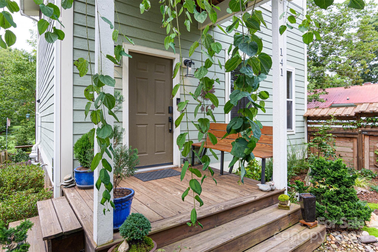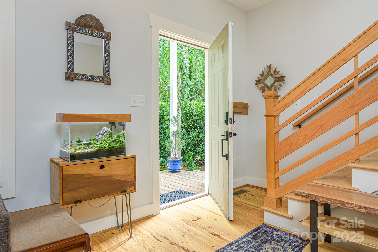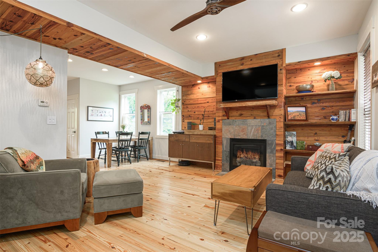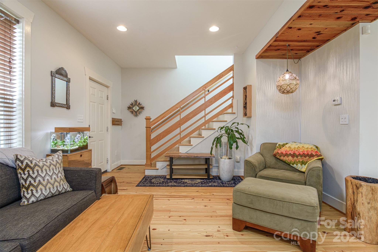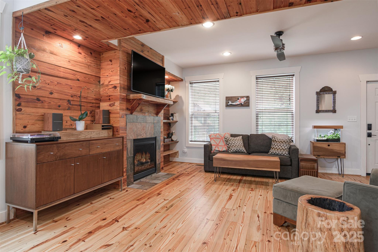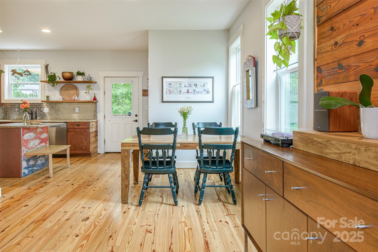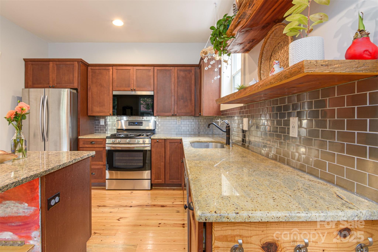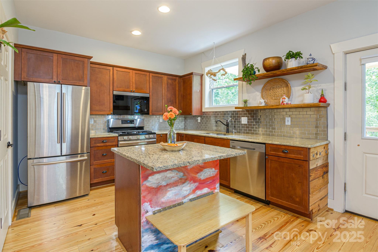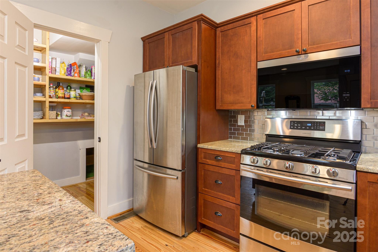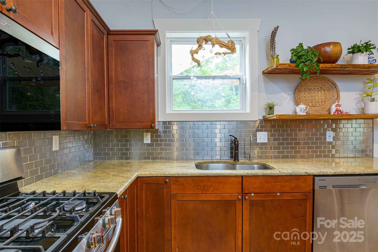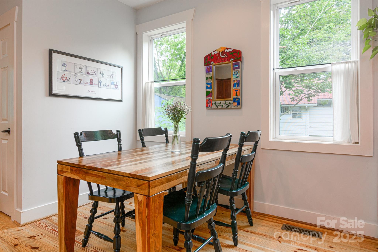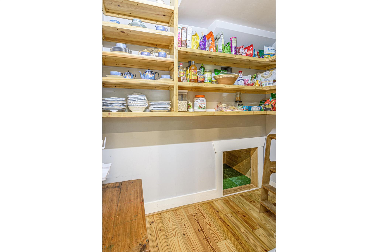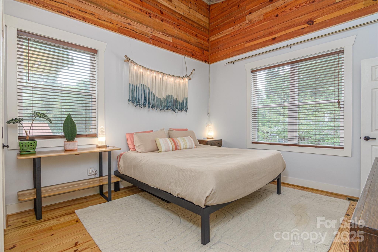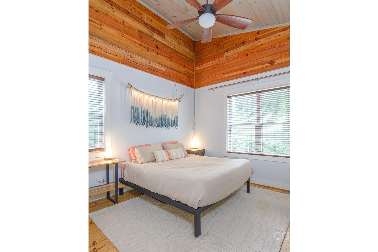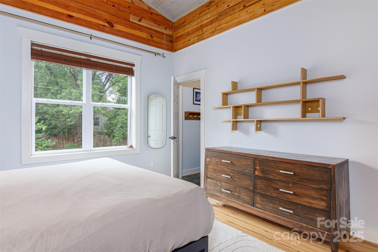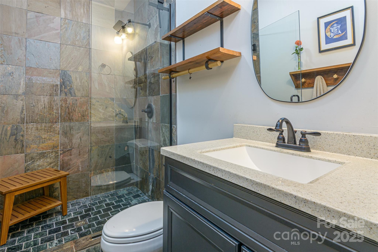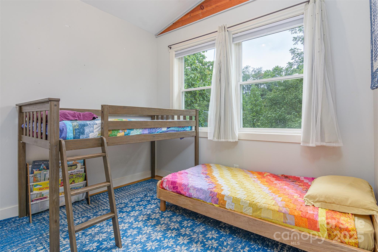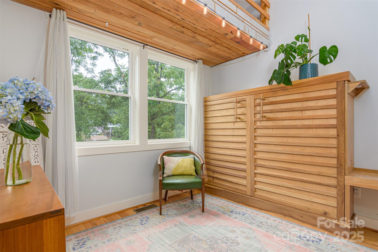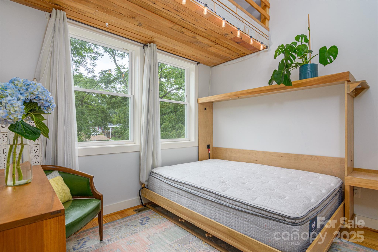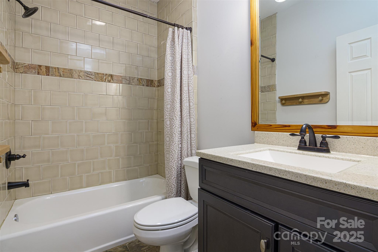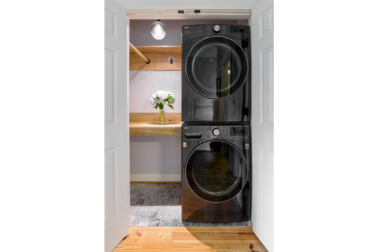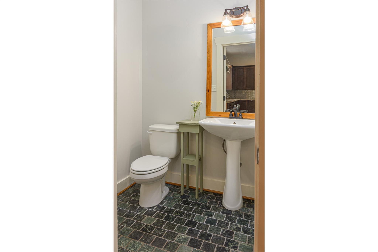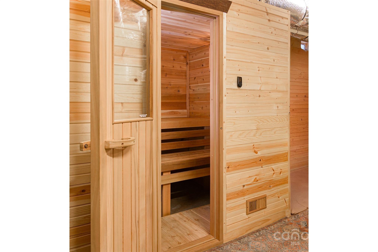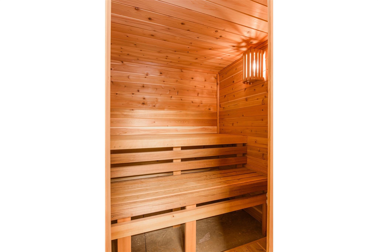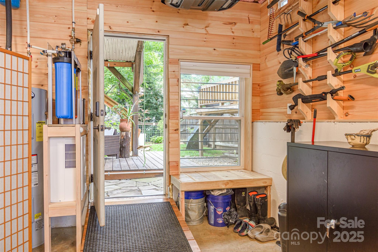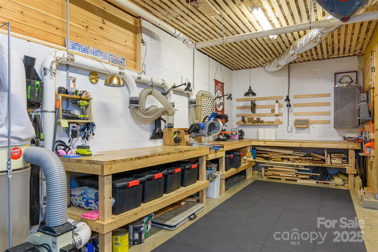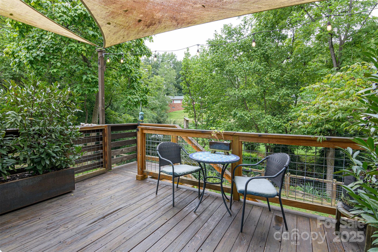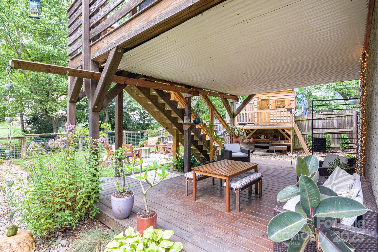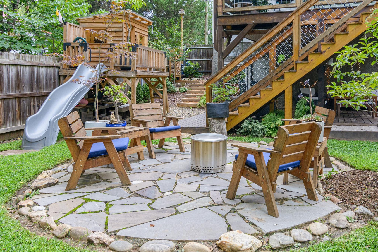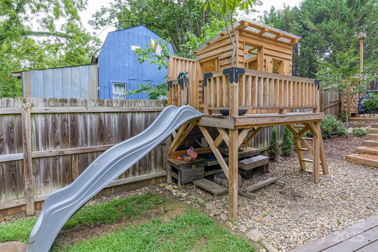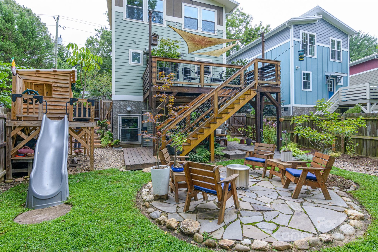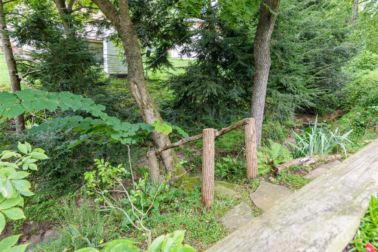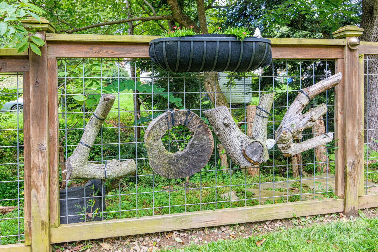141 State Street
141 State Street
Asheville, NC 28806- Bedrooms: 3
- Bathrooms: 3
- Lot Size: 0.1 Acres
Description
Welcome to the HOME that TRULY HAS IT ALL! From BRIGHT OPEN SPACES to SERENE GARDEN PLACES, this is an OASIS in the heart of West Asheville. Come see how the owners of this home have created a WARM, WHIMSICAL, AND LOVING PLACE for friends and family alike--even the little ones! Indoors, enjoy evenings cozying up around the gas FIREPLACE or relaxing in the LUXURIOUS SAUNA! Having guests? Check out the HANDCRAFTED MURPHY BED with additional storage loft. If kids will be part of the crew, make sure they see the SECRET KIDS' NOOK in the pantry with its starry sky and peaceful interior--and don't forget the two-story play house! Building, crafting, or music your thing? Then you'll love the LIGHT-FILLED, INSULATED WORKSHOP in the basement with separate entrance! (And bonus! The basement could also function as an STR with some additions!). Let's talk about the MAGICAL OUTDOOR SPACES! The owners have lovingly CURATED many, easy-to-maintain MATURE PLANTS AND TREES over the ENTIRE, FENCED-IN PROPERTY. There are so many sweet little spots to enjoy! The back deck off of the kitchen that overlooks the treetops screening the STONE PATIO below and out to the HIDDEN STREAM, (property is NOT IN A FLOOD ZONE; SEE MAP!), the COVERED LOWER DECK for enjoying the sound of the rain, and LOADS OF FLAT SPACE FOR PETS AND PALS! All with hardwired landscape lighting, too! If you're looking for a NEWER HOME that has SPACE, PRIVACY, CHARACTER, AND GRACE while still just being A FEW BLOCKS FROM EVERYTHING WEST ASHEVILLE has to offer—you've found it here at 141 STATE! Come join us!
Property Summary
| Property Type: | Residential | Property Subtype : | Single Family Residence |
| Year Built : | 2016 | Construction Type : | Site Built |
| Lot Size : | 0.1 Acres | Living Area : | 1,320 sqft |
Property Features
- Creek/Stream
- Wooded
- Garage
- Breakfast Bar
- Built-in Features
- Kitchen Island
- Open Floorplan
- Sauna
- Walk-In Pantry
- Insulated Window(s)
- Fireplace
- Deck
- Rear Porch
- Terrace
Appliances
- Dishwasher
- Gas Range
- Gas Water Heater
- Microwave
- Refrigerator
- Washer/Dryer
More Information
- Construction : Fiber Cement
- Roof : Composition
- Parking : Driveway, Parking Space(s), Tandem
- Heating : Electric, Heat Pump, Natural Gas
- Cooling : Central Air, Electric
- Water Source : City
- Road : Publicly Maintained Road
- Listing Terms : Cash, Conventional
Based on information submitted to the MLS GRID as of 08-30-2025 13:14:05 UTC All data is obtained from various sources and may not have been verified by broker or MLS GRID. Supplied Open House Information is subject to change without notice. All information should be independently reviewed and verified for accuracy. Properties may or may not be listed by the office/agent presenting the information.
