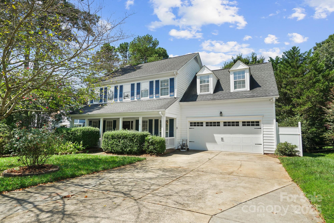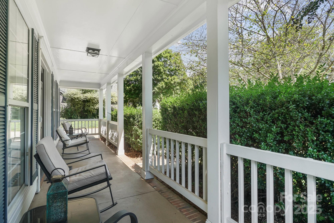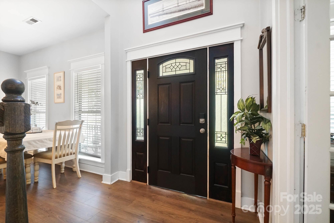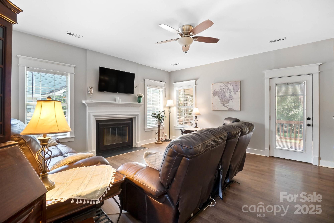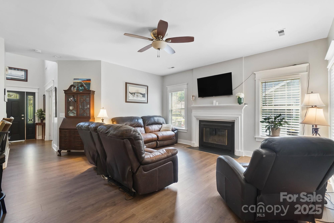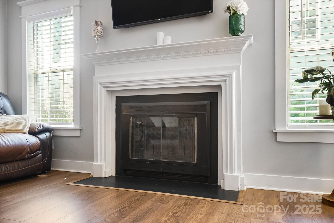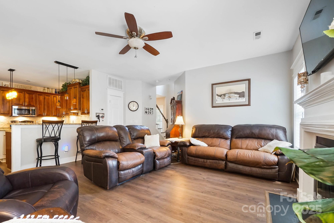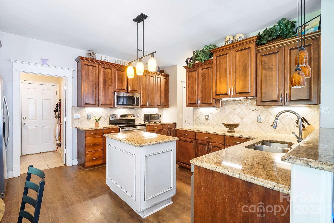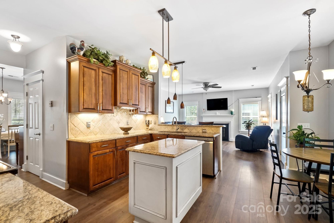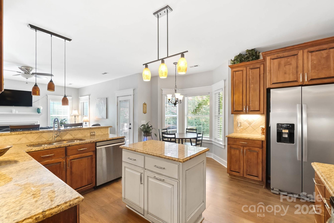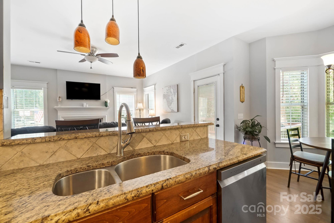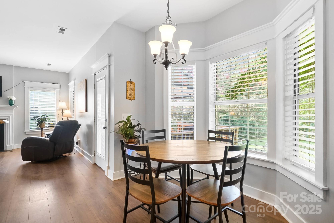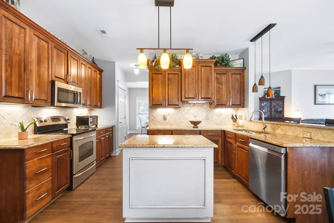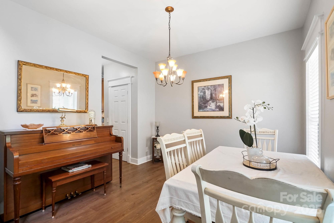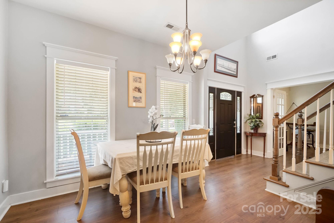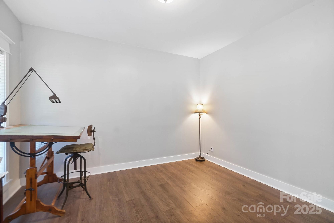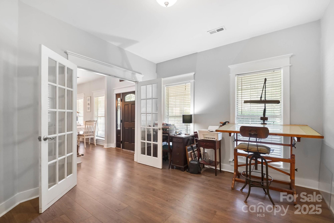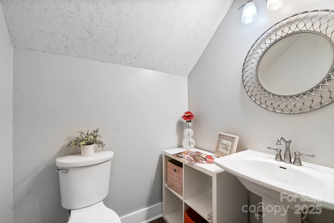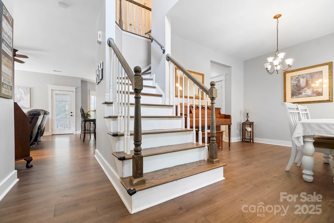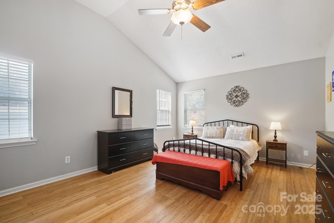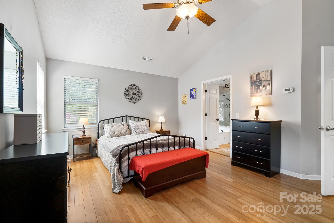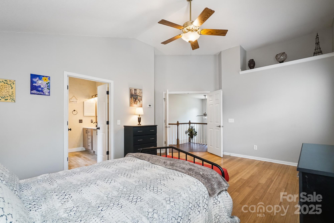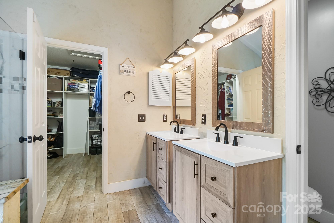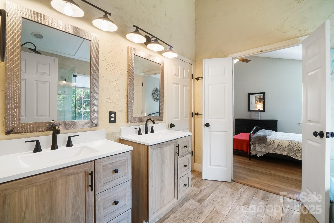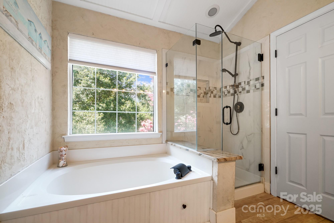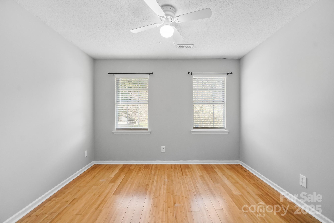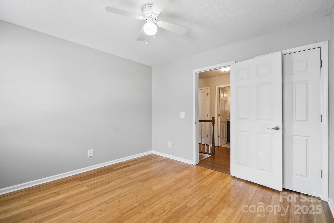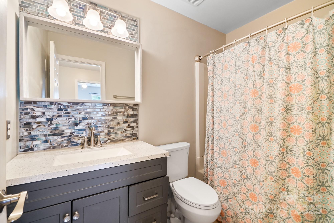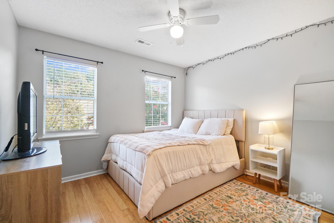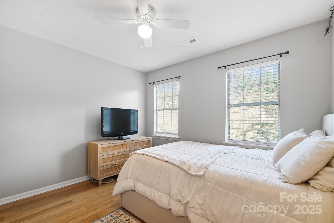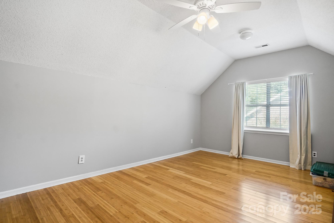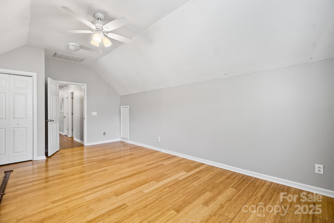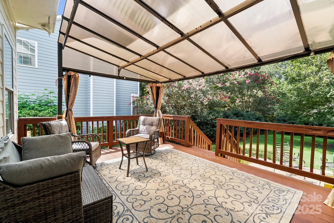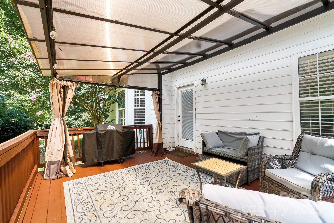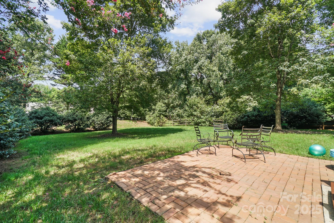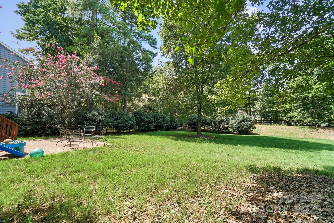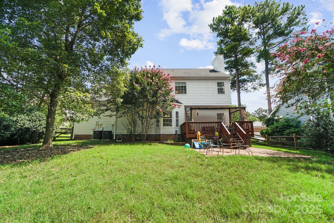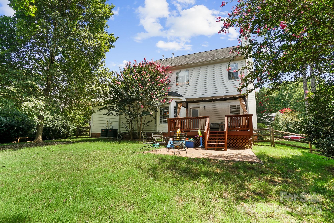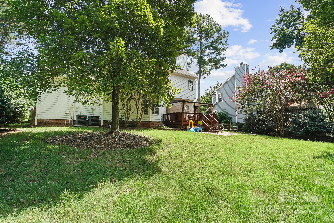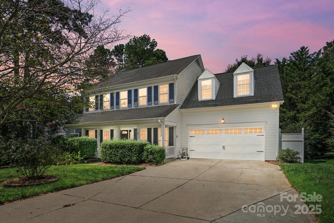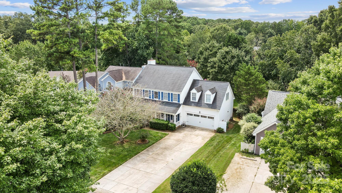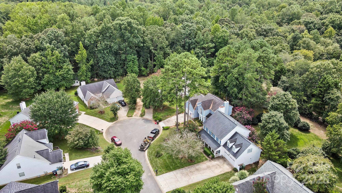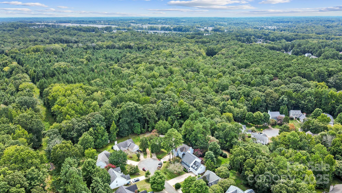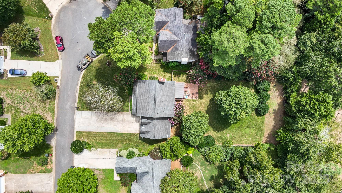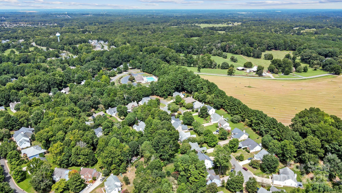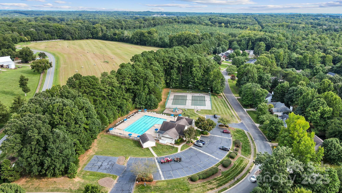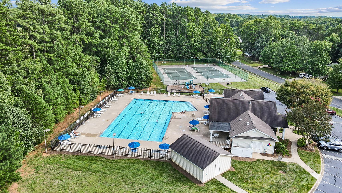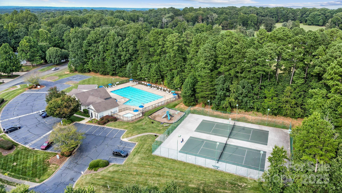13011 Peacock Lane
13011 Peacock Lane
Charlotte, NC 28215- Bedrooms: 4
- Bathrooms: 3
- Lot Size: 0.32 Acres
Description
Welcome to this well maintained home located on a quiet cul-de-sac street in the highly sought-after Bradfield Farms community. A charming rocking chair front porch invites you to relax and enjoy the serene surroundings and beautifully landscaped yard. As you step inside, you’ll be greeted by an open floor plan that features LVP flooring throughout most of the main level. The spacious great room features a cozy wood-burning fireplace, perfect for gatherings. An office space provides a quiet retreat for work or study. The well-appointed kitchen features granite countertops, a stylish tile backsplash, under-cabinet lighting, stainless steel appliances and center island. The breakfast nook or formal dining room provides the perfect space for entertaining or casual dining. A convenient half bath completes the main level. Upstairs, the primary suite offers a tranquil escape with an updated primary bath for your comfort. Three generously sized secondary bedrooms and two additional full baths provide ample space for family and guests. Step outside to enjoy the outdoors from the spacious deck, perfect for summer barbecues, or relax on the paver patio, ideal for unwinding after a long day. Community amenities include two pools, tennis courts, club house and walking trail. Convenient location minutes from I485!
Property Summary
| Property Type: | Residential | Property Subtype : | Single Family Residence |
| Year Built : | 1994 | Construction Type : | Site Built |
| Lot Size : | 0.32 Acres | Living Area : | 2,227 sqft |
Property Features
- Level
- Garage
- Attic Other
- Breakfast Bar
- Garden Tub
- Kitchen Island
- Open Floorplan
- Pantry
- Walk-In Closet(s)
- Insulated Window(s)
- Fireplace
- Covered Patio
- Deck
- Front Porch
- Porch
Appliances
- Dishwasher
- Disposal
- Dryer
- Electric Oven
- Electric Range
- Microwave
- Refrigerator
- Self Cleaning Oven
- Washer
- Washer/Dryer
More Information
- Construction : Hardboard Siding
- Parking : Attached Garage, Garage Door Opener, Garage Faces Front
- Heating : Central, Natural Gas
- Cooling : Central Air
- Water Source : Community Well
- Road : Publicly Maintained Road
- Listing Terms : Cash, Conventional, FHA, VA Loan
Based on information submitted to the MLS GRID as of 08-30-2025 13:14:05 UTC All data is obtained from various sources and may not have been verified by broker or MLS GRID. Supplied Open House Information is subject to change without notice. All information should be independently reviewed and verified for accuracy. Properties may or may not be listed by the office/agent presenting the information.
