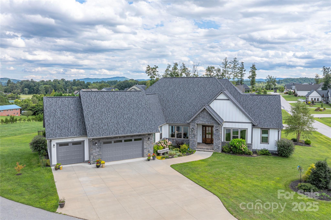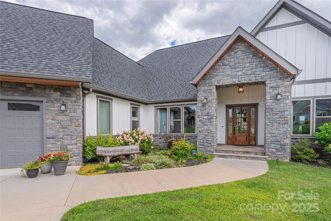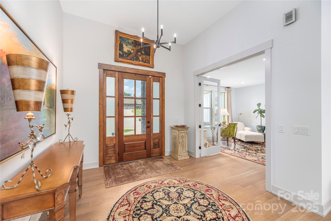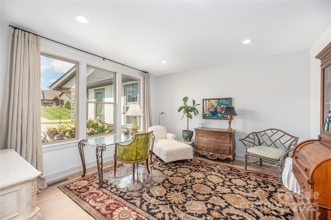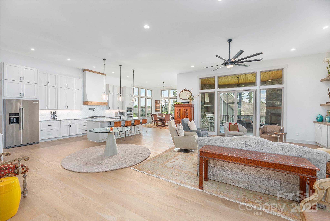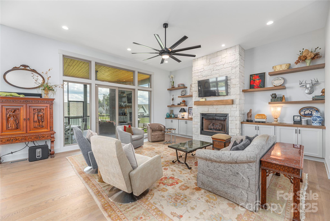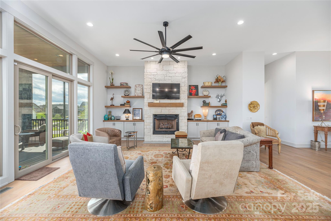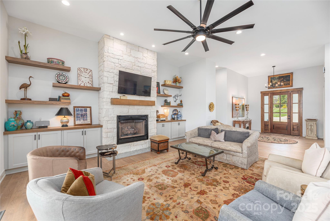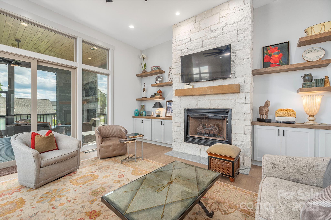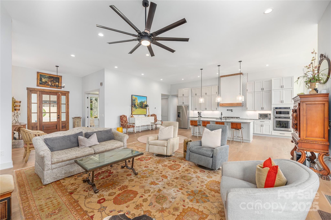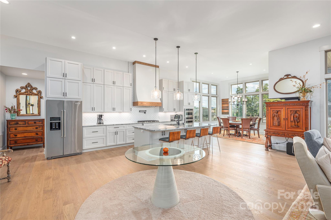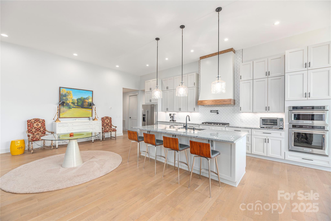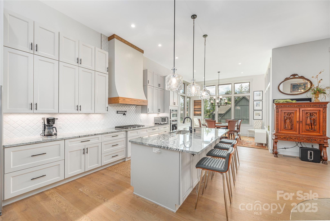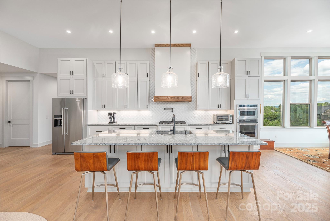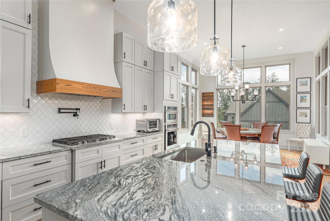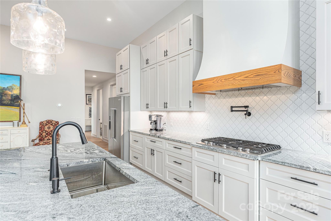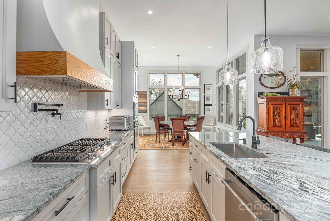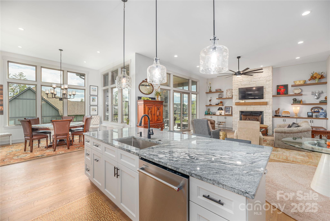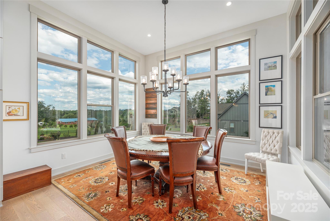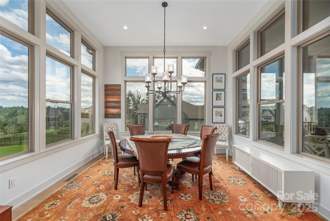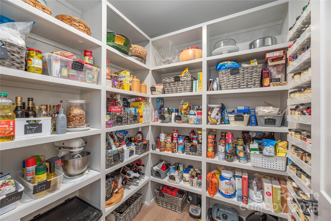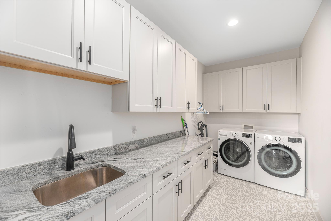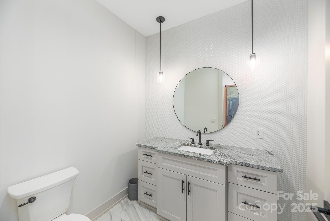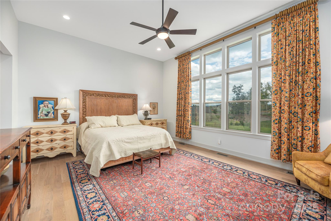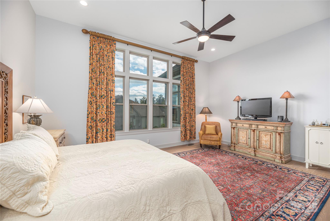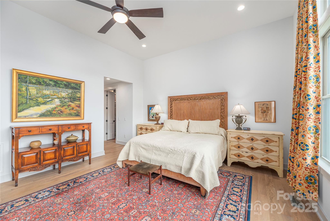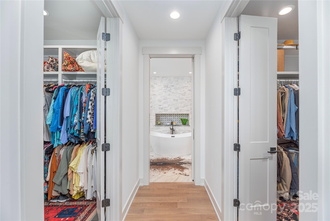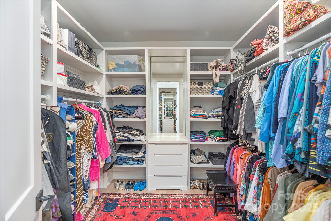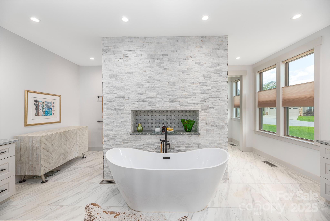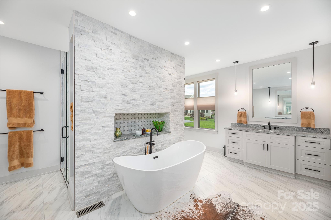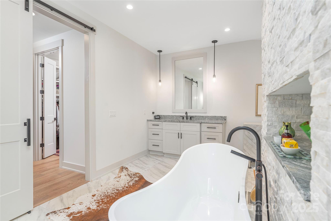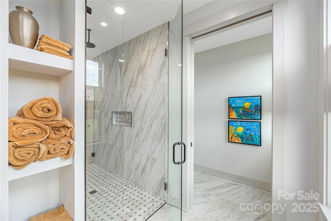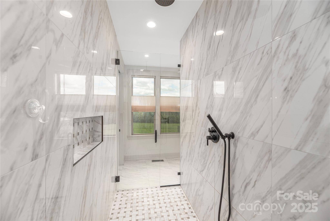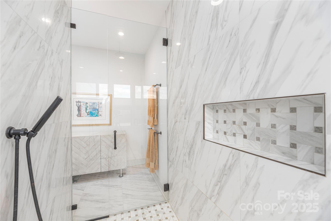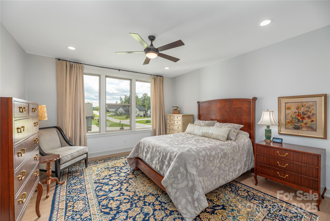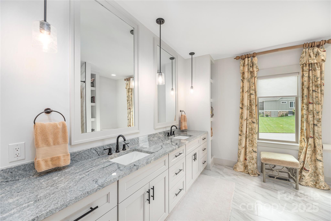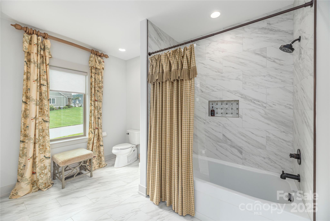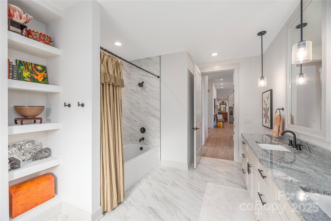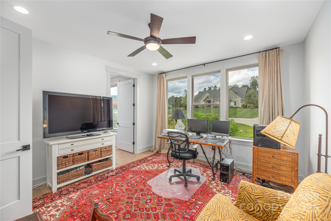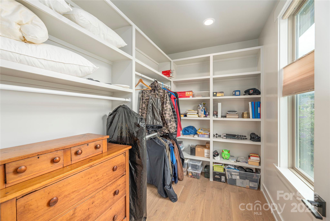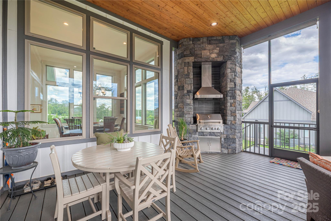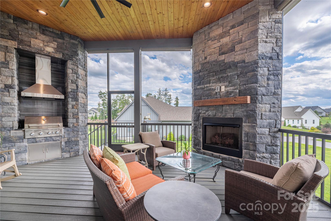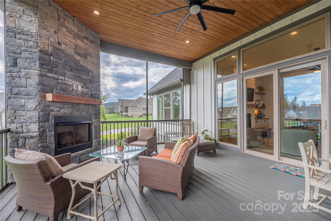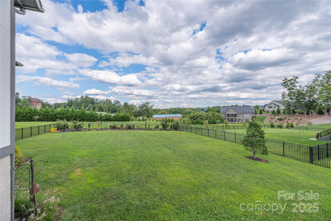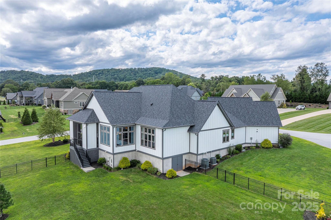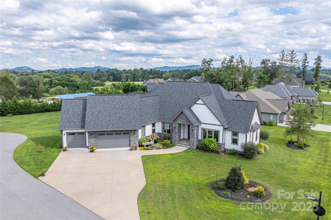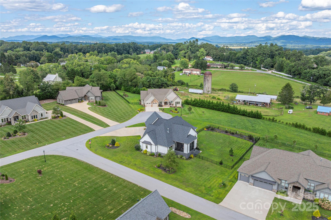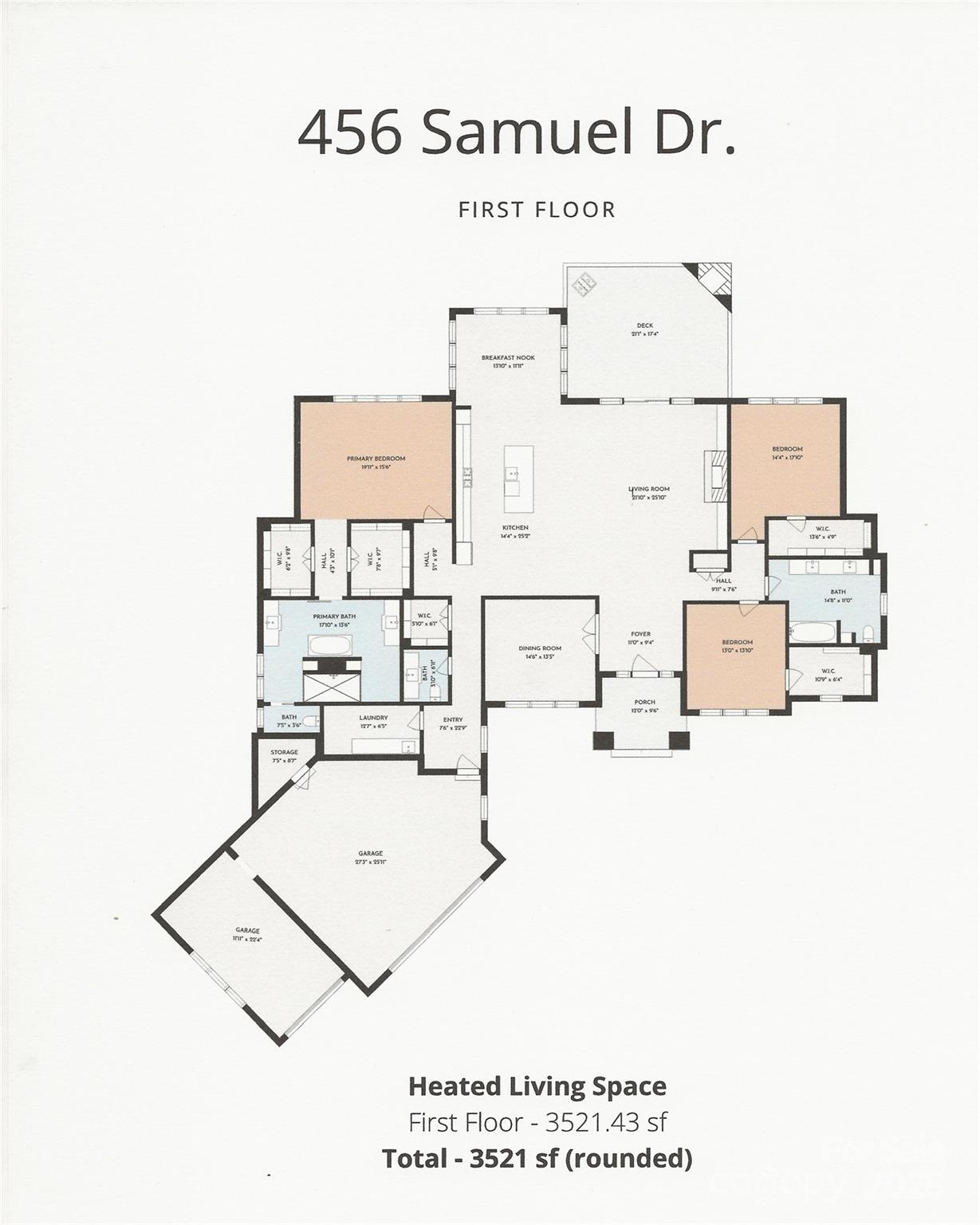456 Samuel Drive
456 Samuel Drive
Mills River, NC 28759- Bedrooms: 3
- Bathrooms: 3
- Lot Size: 0.69 Acres
Description
Elegant Single-Level Living in Mills River Crossing-Discover refined comfort in this spacious 3-bedroom, 2.5-bath home located on a serene cul-de-sac in the prized gated community of Mills River Crossing. This single-level residence is designed for effortless living with 12-foot ceilings and tons of light in the living area and primary suite, creating a spacious, airy feel throughout. The home boasts high end finishes, an office just inside the front door, dual closets and a spa-like bathroom in the primary suite. The great room features built in cabinetry flanking a soaring limestone gas fireplace. The gourmet kitchen offers Kitchen-aid appliances, abundant cabinetry, pot filler and a large walk in pantry. The kitchen flows seamlessly into the open-concept living spaces, while a screened porch with a built-in gas grill and fireplace invites year-round entertaining. Enjoy a generous 3-car garage, large laundry room, ample storage, lush landscaping, partially fenced backyard, breathtaking year-round views and unforgettable sunrises. Generous storage in the encapsulated walk-in basement, dual HVACs, on demand hot water, Nest thermostats and Ring doorbell and cameras complete the bespoke lifestyle this home offers. Community amenities include a playground, pavilion, and walking path, perfectly complimenting easy luxury living with a welcoming neighborhood feel
Property Summary
| Property Type: | Residential | Property Subtype : | Single Family Residence |
| Year Built : | 2021 | Construction Type : | Site Built |
| Lot Size : | 0.69 Acres | Living Area : | 3,521 sqft |
Property Features
- Cul-De-Sac
- Level
- Open Lot
- Views
- Garage
- Built-in Features
- Entrance Foyer
- Garden Tub
- Kitchen Island
- Open Floorplan
- Split Bedroom
- Storage
- Walk-In Closet(s)
- Walk-In Pantry
- Insulated Window(s)
- Fireplace
- Covered Patio
- Rear Porch
- Screened Patio
Views
- Long Range
- Mountain(s)
- Year Round
Appliances
- Dishwasher
- Disposal
- Dryer
- Exhaust Hood
- Gas Cooktop
- Gas Water Heater
- Microwave
- Refrigerator
- Tankless Water Heater
- Wall Oven
- Washer
More Information
- Construction : Fiber Cement, Stone Veneer
- Roof : Shingle
- Parking : Driveway, Attached Garage, Garage Door Opener
- Heating : Central, Forced Air, Humidity Control, Natural Gas
- Cooling : Ceiling Fan(s), Central Air, Electric
- Water Source : City, Public
- Road : Private Maintained Road
- Listing Terms : Cash, Conventional
Based on information submitted to the MLS GRID as of 08-30-2025 03:25:05 UTC All data is obtained from various sources and may not have been verified by broker or MLS GRID. Supplied Open House Information is subject to change without notice. All information should be independently reviewed and verified for accuracy. Properties may or may not be listed by the office/agent presenting the information.
