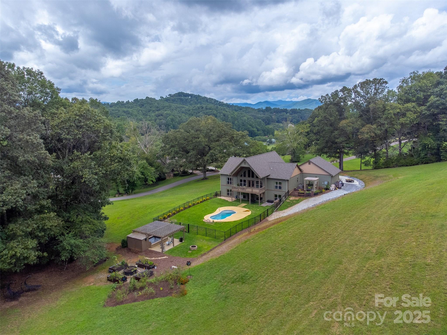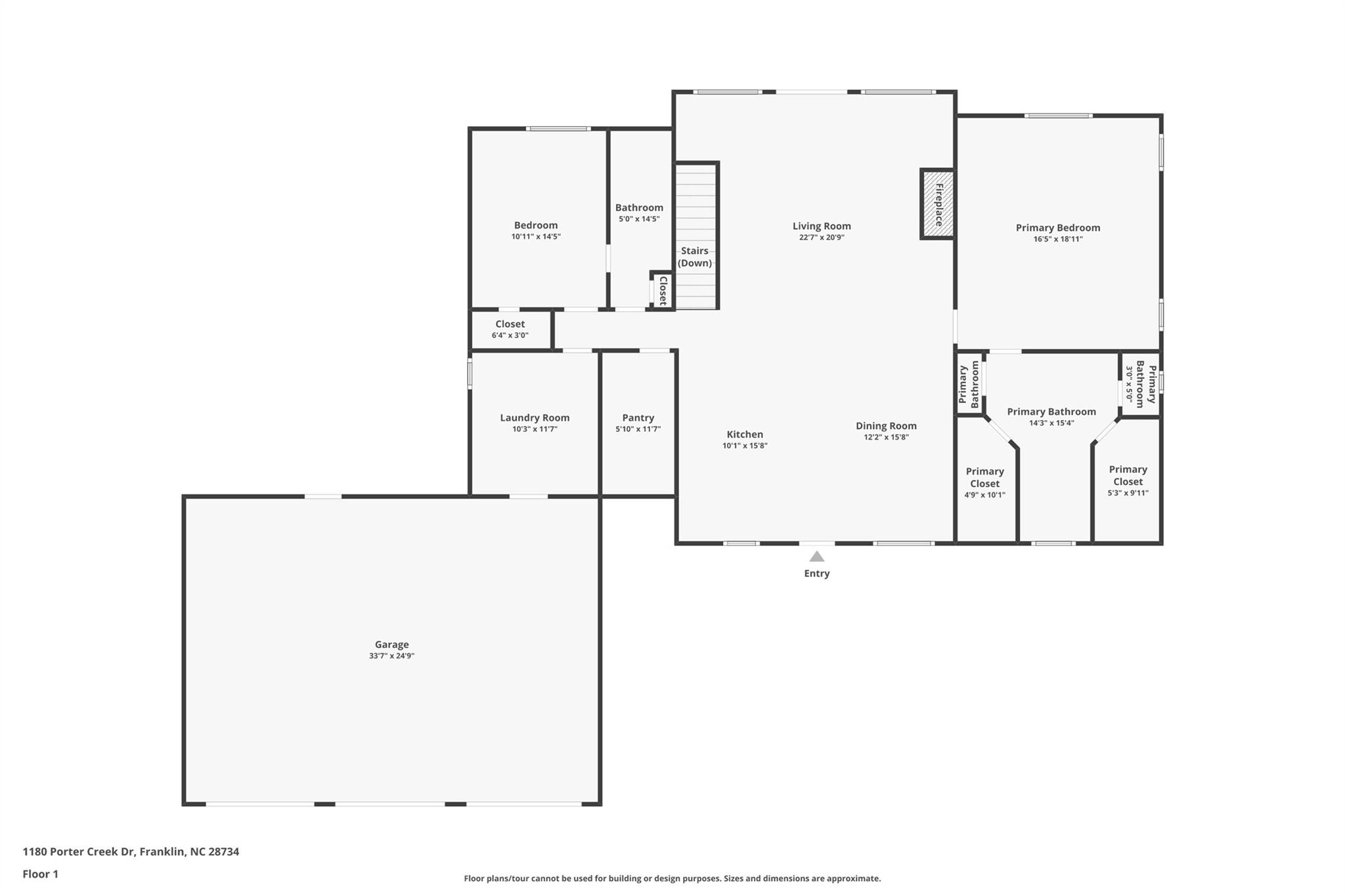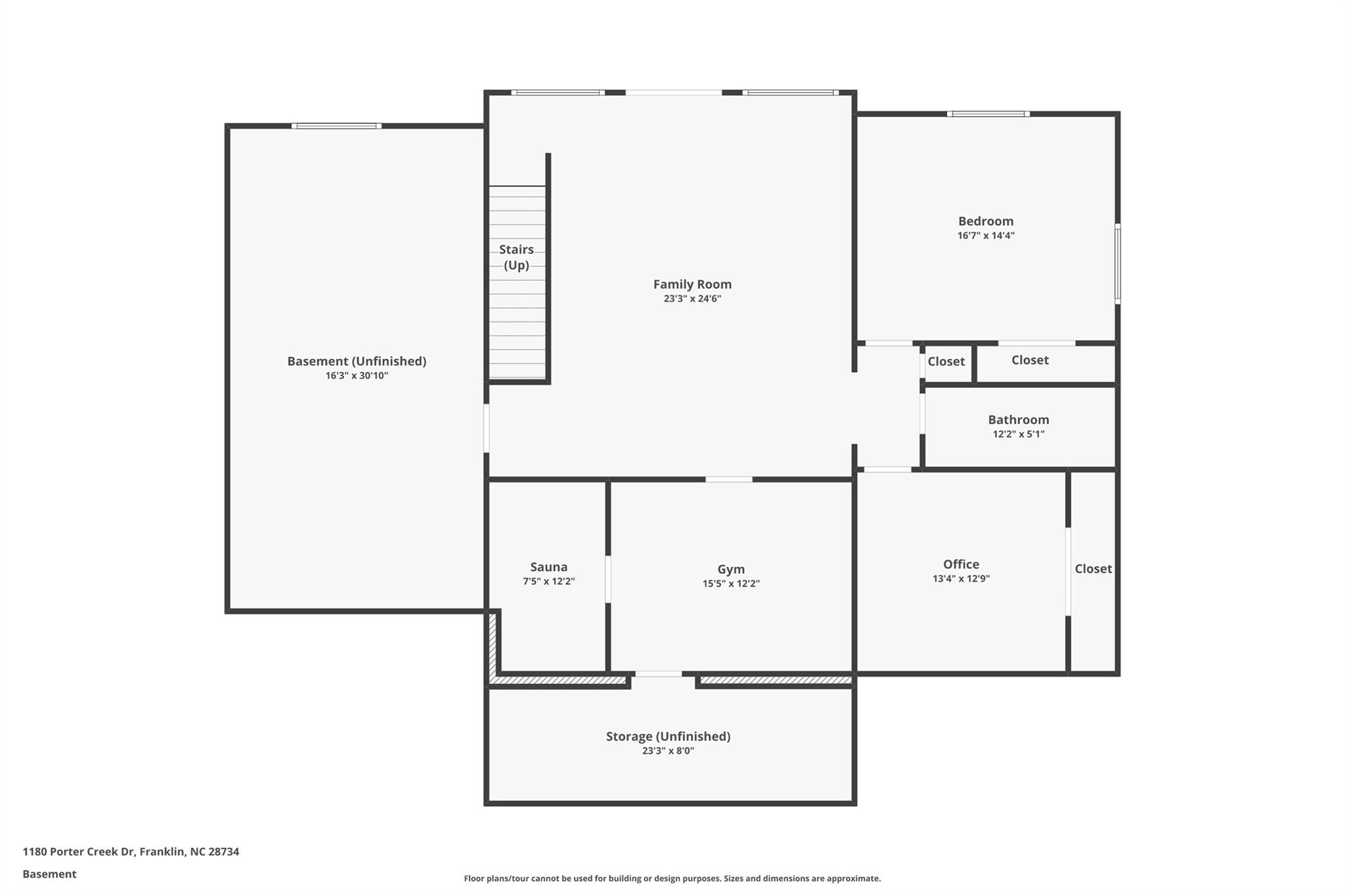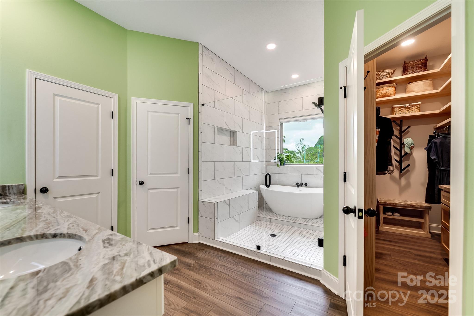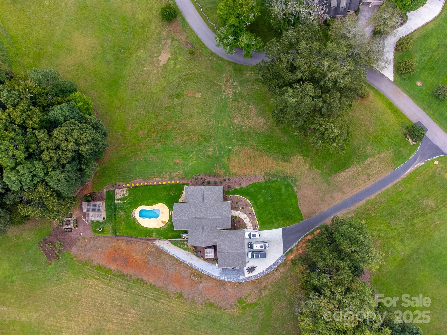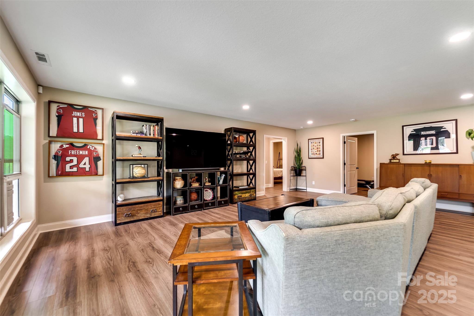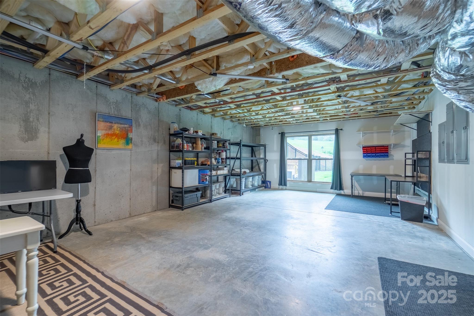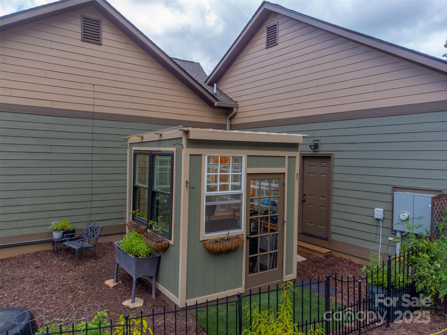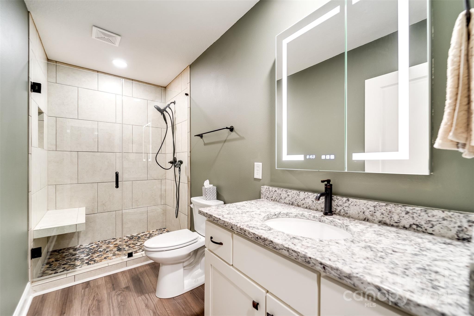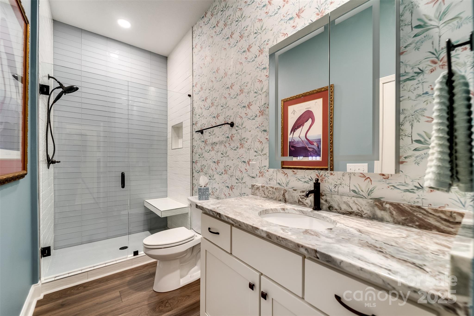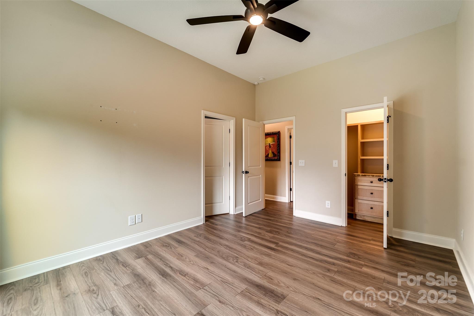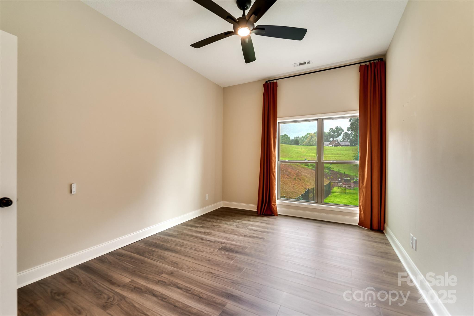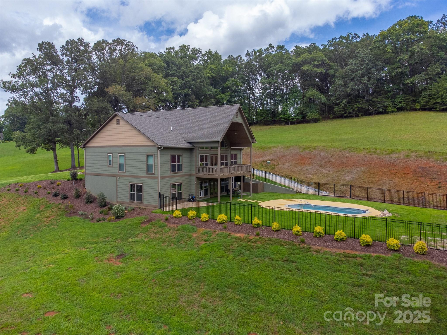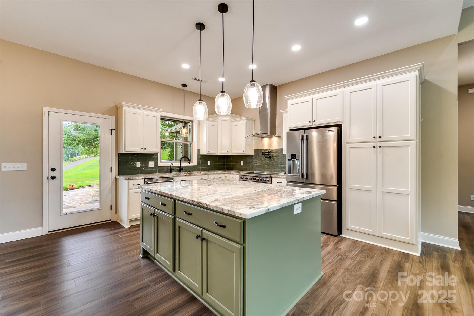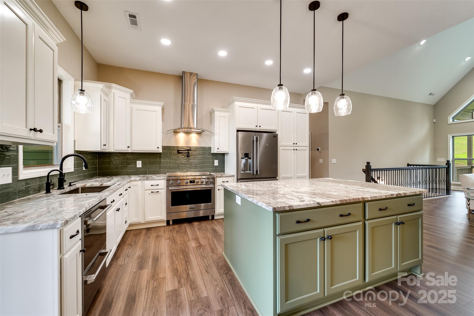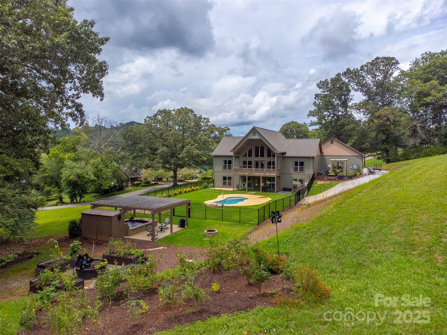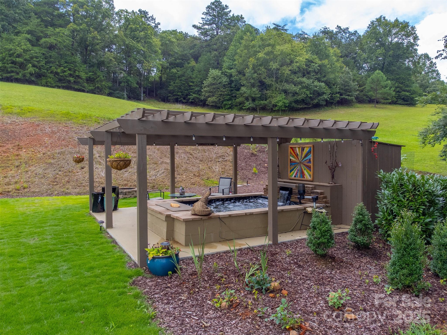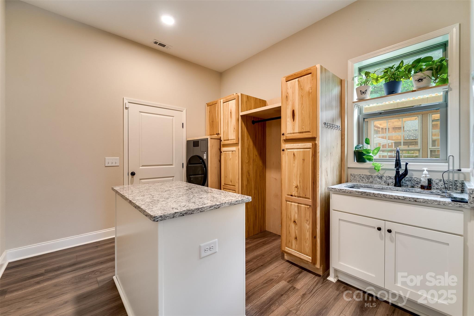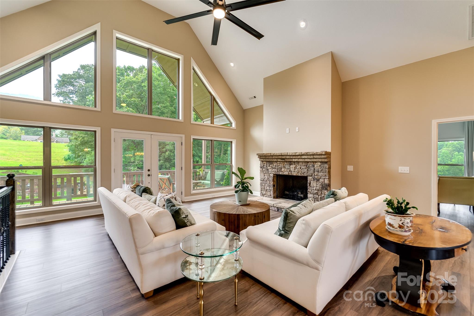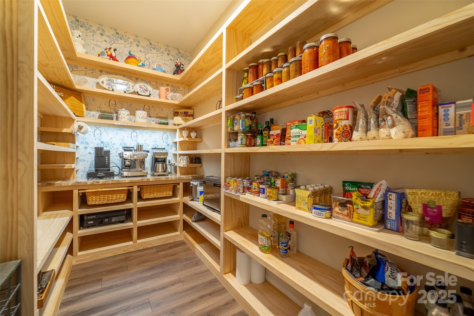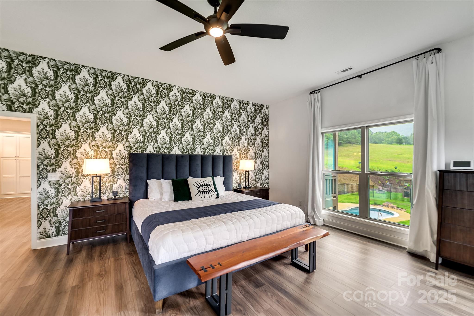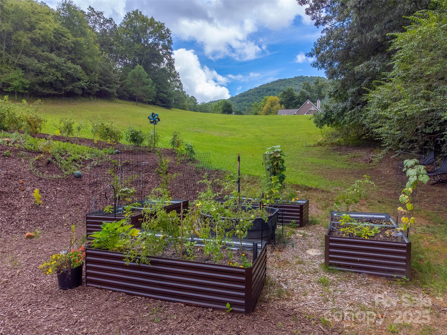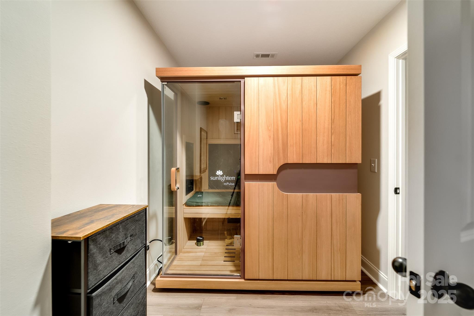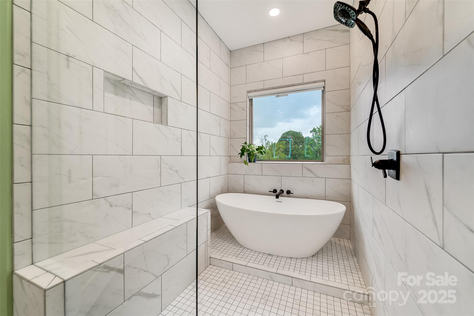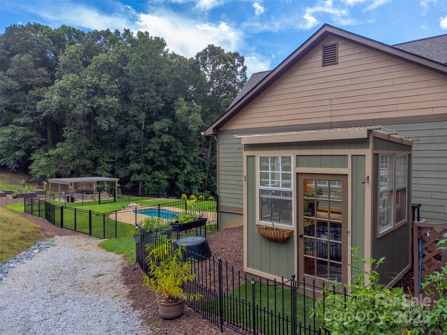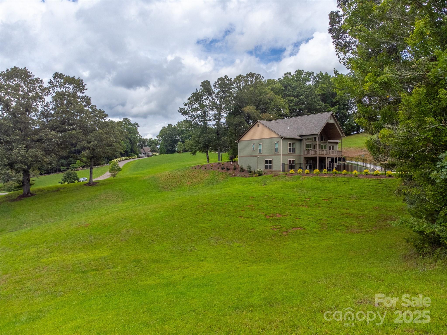1180 Porter Creek Drive
1180 Porter Creek Drive
Franklin, NC 28734- Bedrooms: 3
- Bathrooms: 3
- Lot Size: 3.19 Acres
Description
Stunning 1-Year-Old Custom Mountain Retreat in Gated Porter Creek Community Experience luxury mountain living in this meticulously crafted 3-bedroom, 3-bath custom home, perched on 3.19 acres with breathtaking long-range mountain views. Located in the exclusive gated Porter Creek Community, this property offers the perfect balance of privacy, elegance, and modern convenience. Inside, the open floor plan is complemented by 10' ceilings throughout the main level, creating a bright and spacious feel. The heart of the home features a gorgeous stone fireplace with a gas insert, a chef’s kitchen with high-end appliances, and a large island perfect for entertaining. A washer/dryer combo remains in the laundry room, which also includes a utility sink for added functionality. The massive primary suite is a true retreat with a luxurious ensuite bath and custom walk-in closets. The shower is enclosed in glass, tile and includes a Volcanic Stone Soaking Tub. Additional rooms include two guest bedrooms, three full baths, a dedicated office, home gym, sauna, and a safe room with built-in safe and storage. An unfinished lower level houses the mechanicals and offers ample space for woodworking, sewing, canning, or use as a root cellar. Step outside and enjoy the resort-like amenities: a heated fiberglass saltwater pool fully enclosed with a 5' aluminum fence, a greenhouse, numerous raised garden beds, zoysia grass lawn, and newly planted fruit trees. Relax by the koi pond under a peaceful gazebo, featuring butterfly koi, a sitting area, and a cozy fire pit. This exceptional home blends custom design with thoughtful functionality in a serene mountain setting. Whether you're seeking a full-time residence or a private getaway, this property truly has it all.
Property Summary
| Property Type: | Residential | Property Subtype : | Single Family Residence |
| Year Built : | 2024 | Construction Type : | Site Built |
| Lot Size : | 3.19 Acres | Living Area : | 3,207 sqft |
Property Features
- Corner Lot
- Orchard(s)
- Green Area
- Paved
- Views
- Other - See Remarks
- Garage
- Breakfast Bar
- Drop Zone
- Kitchen Island
- Open Floorplan
- Pantry
- Sauna
- Split Bedroom
- Storage
- Walk-In Closet(s)
- Walk-In Pantry
- Other - See Remarks
- Insulated Window(s)
- Window Treatments
- Fireplace
- Covered Patio
- Deck
- Front Porch
- Patio
- Rear Porch
Views
- Long Range
- Mountain(s)
- Year Round
Appliances
- Convection Oven
- Dishwasher
- Disposal
- Dryer
- Exhaust Fan
- Exhaust Hood
- Filtration System
- Microwave
- Oven
- Refrigerator with Ice Maker
- Tankless Water Heater
- Washer
- Washer/Dryer
More Information
- Construction : Fiber Cement, Stone Veneer
- Roof : Shingle
- Parking : Driveway, Attached Garage, Garage Door Opener, Garage Faces Front
- Heating : Central, Heat Pump
- Cooling : Ceiling Fan(s), Central Air, Heat Pump
- Water Source : Community Well
- Road : Private Maintained Road
- Listing Terms : Cash, Conventional, Exchange
Based on information submitted to the MLS GRID as of 08-30-2025 00:05:05 UTC All data is obtained from various sources and may not have been verified by broker or MLS GRID. Supplied Open House Information is subject to change without notice. All information should be independently reviewed and verified for accuracy. Properties may or may not be listed by the office/agent presenting the information.
