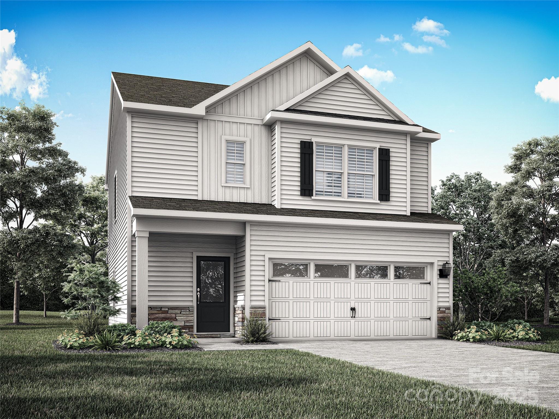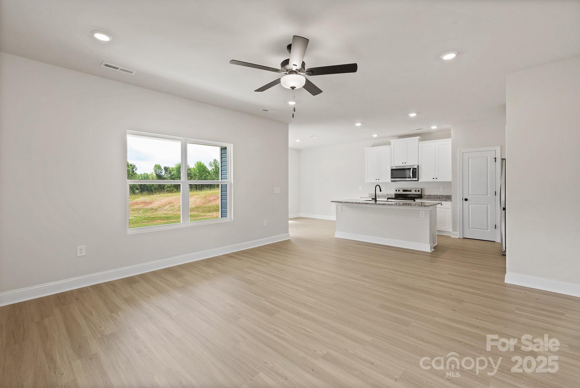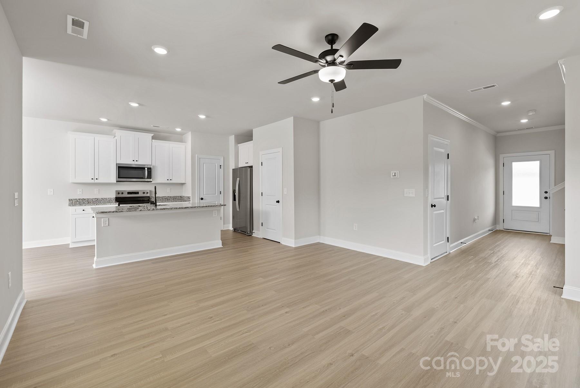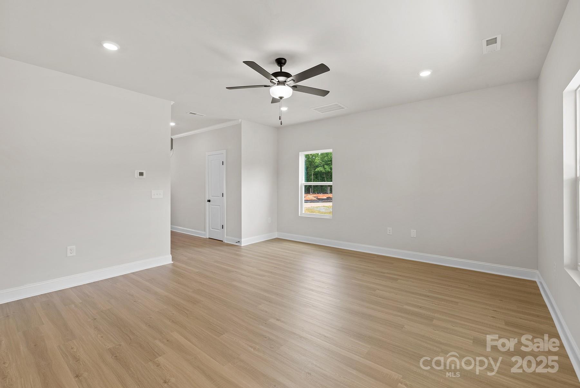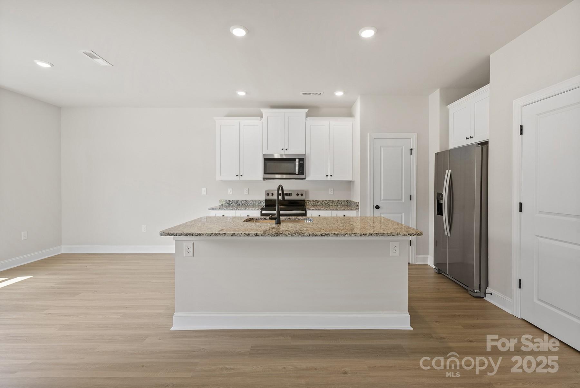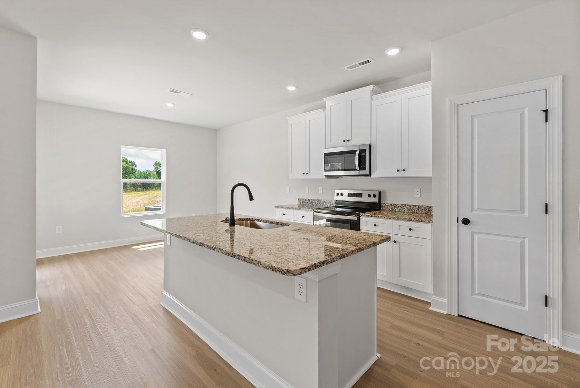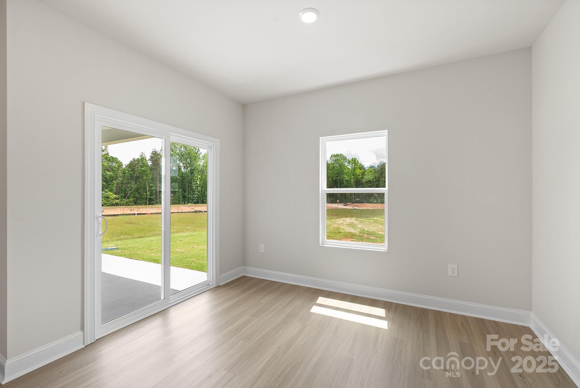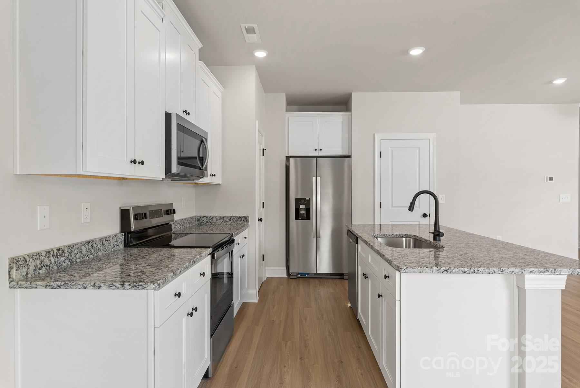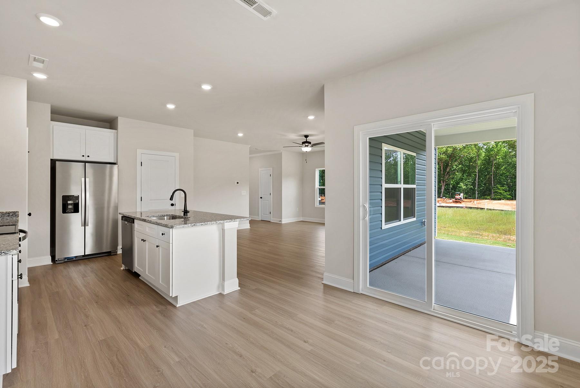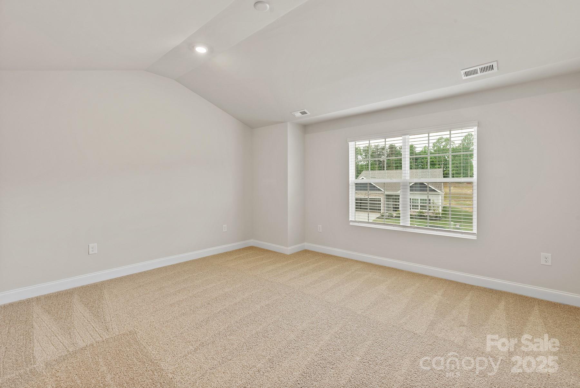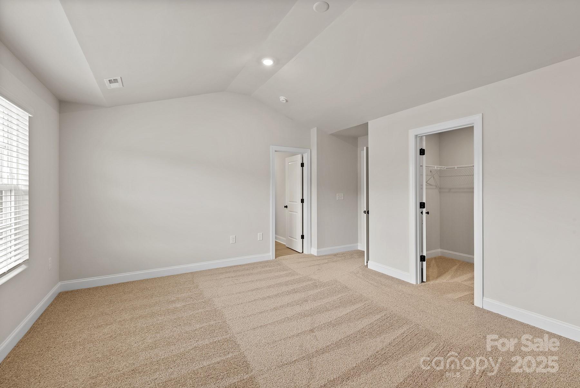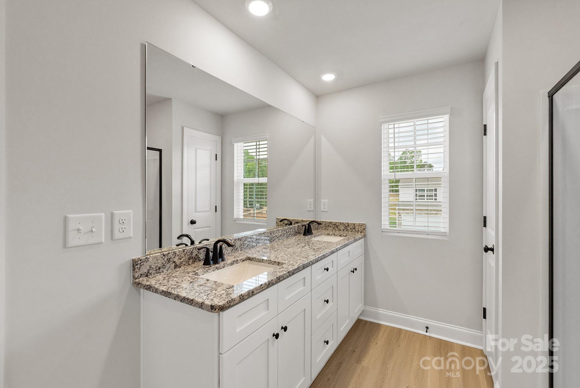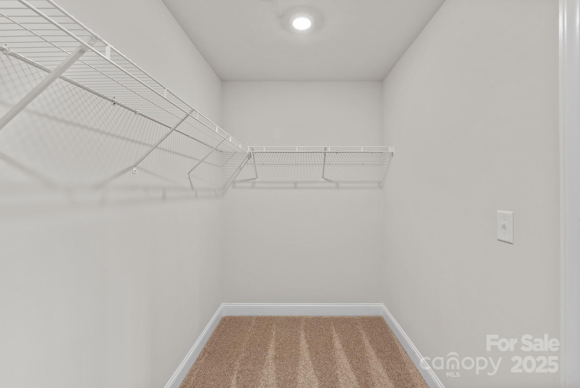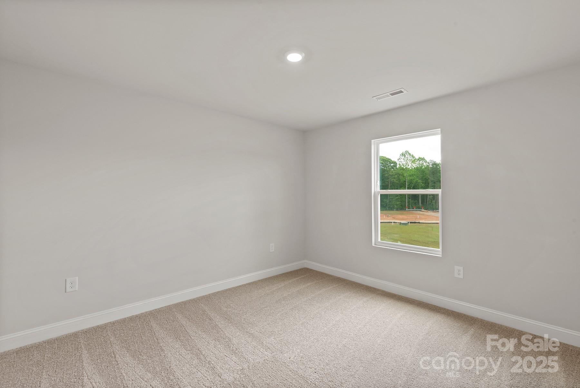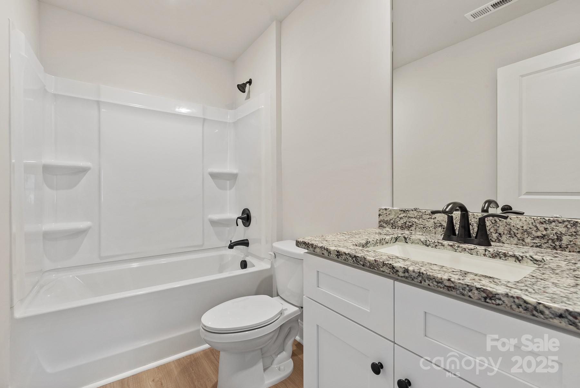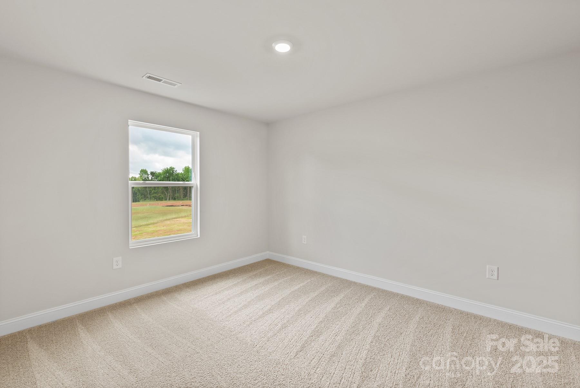3461 Bear Den Drive
3461 Bear Den Drive
Gastonia, NC 28052- Bedrooms: 3
- Bathrooms: 3
- Lot Size: 0.16 Acres
Description
Modern Comfort & Effortless Style in This Beautifully Upgraded Home! Live comfortably, entertain effortlessly, and create lasting memories in this stunning home designed with today’s lifestyle in mind! Featuring a fresh, open, and inviting layout, this home is perfect for families who need space to grow, gather, and thrive. With 3 spacious bedrooms and 2.5 bathrooms, you’ll enjoy the perfect balance of privacy and functionality. The heart of the home is the fully upgraded kitchen, showcasing granite countertops, ample cabinet space, and a complete suite of included appliances—a dream for any home chef! The open-concept design flows seamlessly from kitchen to dining to living area, creating a warm, connected space that’s ideal for everyday living or entertaining friends and family. Upstairs, escape to your private primary suite, featuring a spa-like bathroom and a large walk-in closet. You'll also love the convenience of an upstairs laundry room, making daily routines a breeze. Step outside to your covered back porch, perfect for enjoying morning coffee, relaxing evenings, or hosting guests year-round—this could easily become your new favorite hangout spot. Schedule your tour today and fall in love with your home! By obtaining financing through our preferred lender take advantage of seller concessions, like our Builder Paid Closing Costs. Plus take advantage of our $0 Down Programs!
Property Summary
| Property Type: | Residential | Property Subtype : | Single Family Residence |
| Year Built : | 2025 | Construction Type : | Site Built |
| Lot Size : | 0.16 Acres | Living Area : | 1,726 sqft |
Property Features
- Garage
- Attic Stairs Pulldown
- Kitchen Island
- Open Floorplan
- Walk-In Pantry
- Covered Patio
- Front Porch
- Rear Porch
Appliances
- Dishwasher
- Disposal
- Electric Oven
- Electric Range
- Electric Water Heater
- Microwave
- Refrigerator with Ice Maker
- Self Cleaning Oven
More Information
- Construction : Stone Veneer, Vinyl
- Roof : Shingle
- Parking : Driveway, Attached Garage, Garage Door Opener
- Heating : Electric, Heat Pump, Zoned
- Cooling : Ceiling Fan(s), Dual, Electric, Heat Pump, Zoned
- Water Source : City, Public
- Road : Publicly Maintained Road
- Listing Terms : Cash, Conventional, FHA, VA Loan
Based on information submitted to the MLS GRID as of 08-30-2025 00:05:05 UTC All data is obtained from various sources and may not have been verified by broker or MLS GRID. Supplied Open House Information is subject to change without notice. All information should be independently reviewed and verified for accuracy. Properties may or may not be listed by the office/agent presenting the information.
