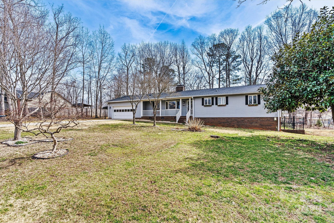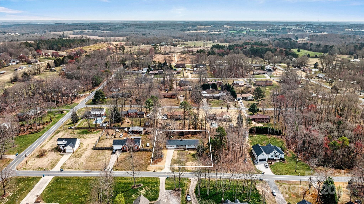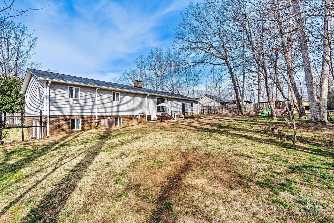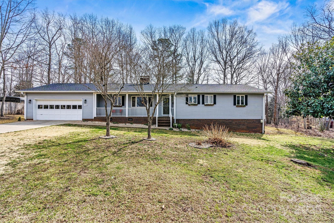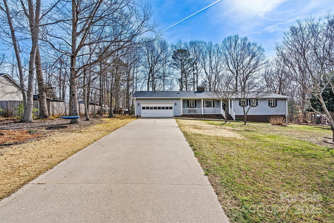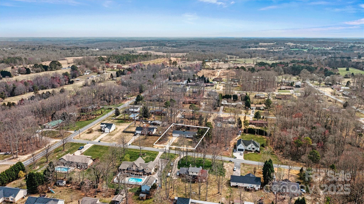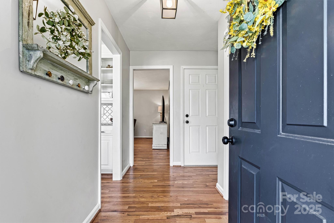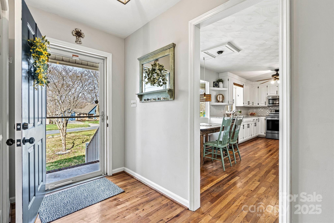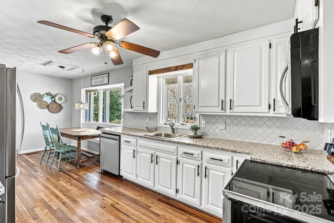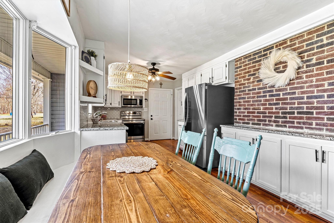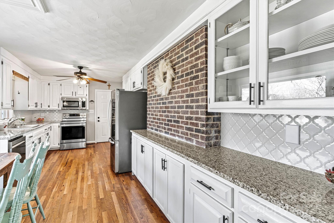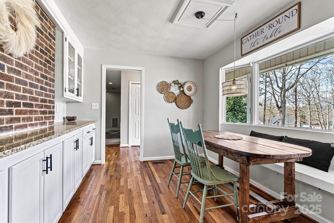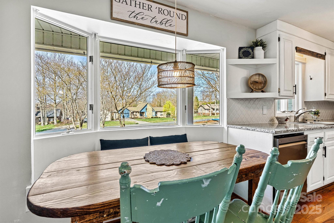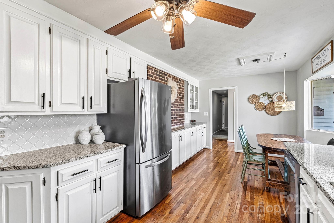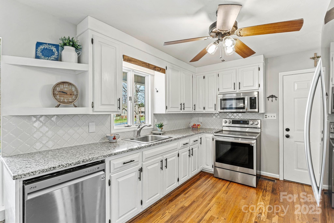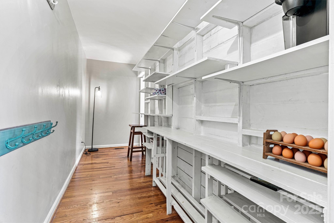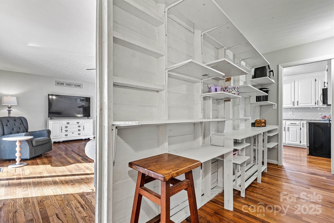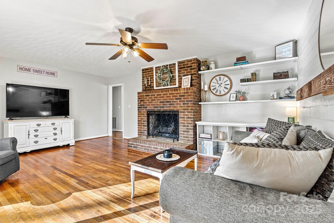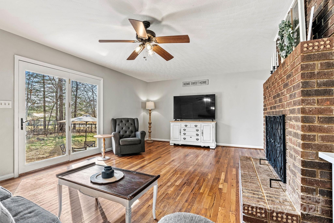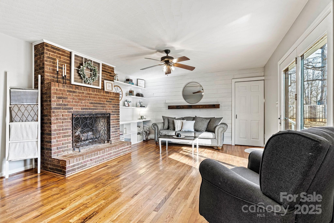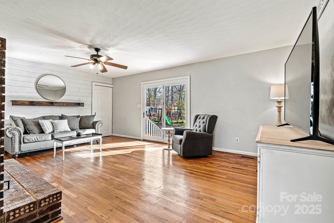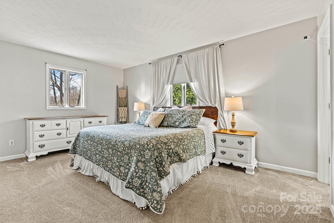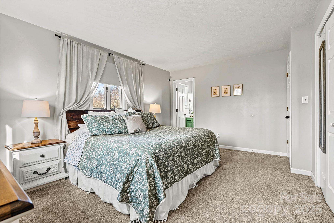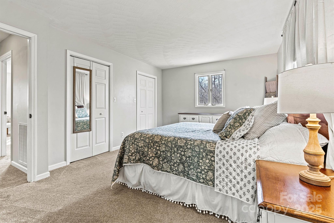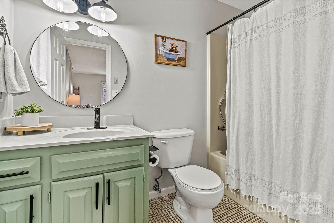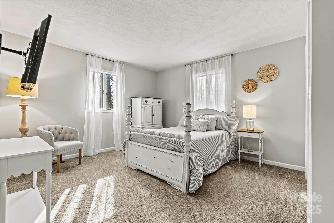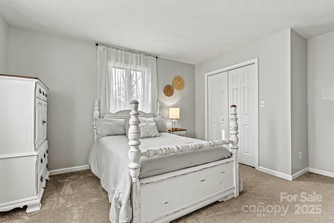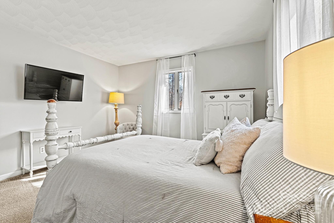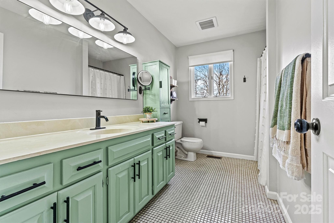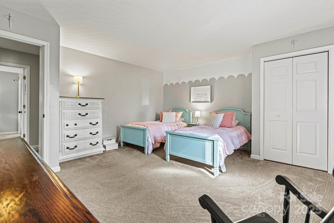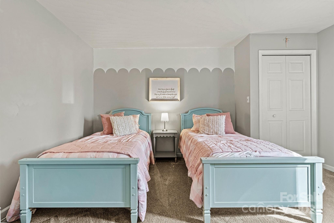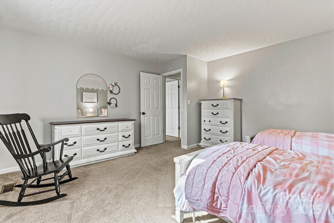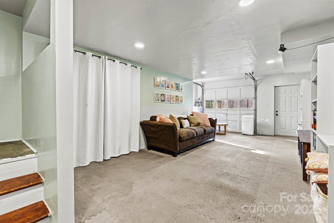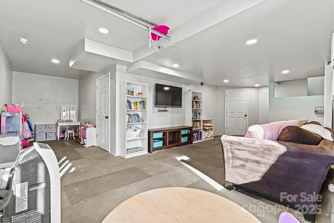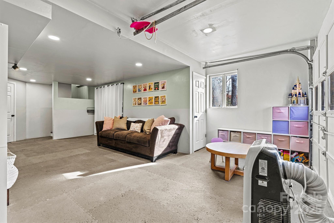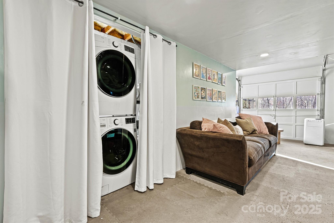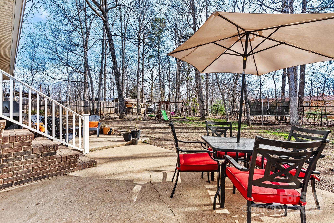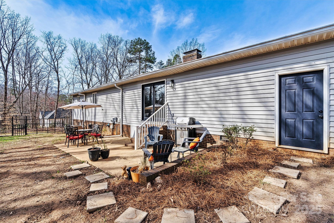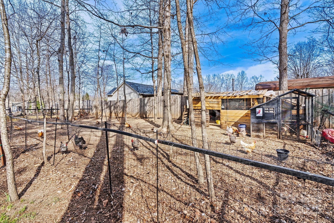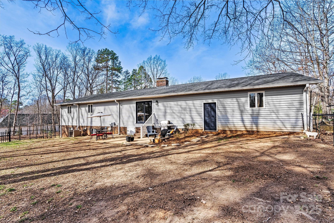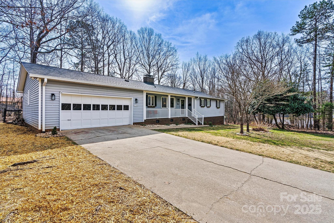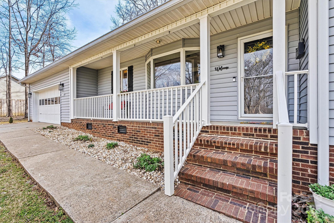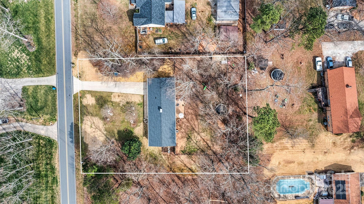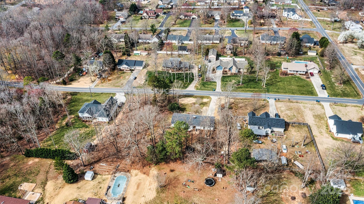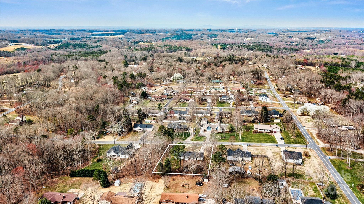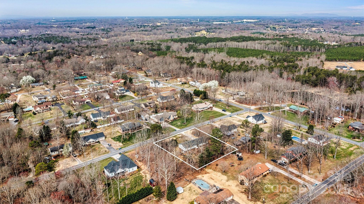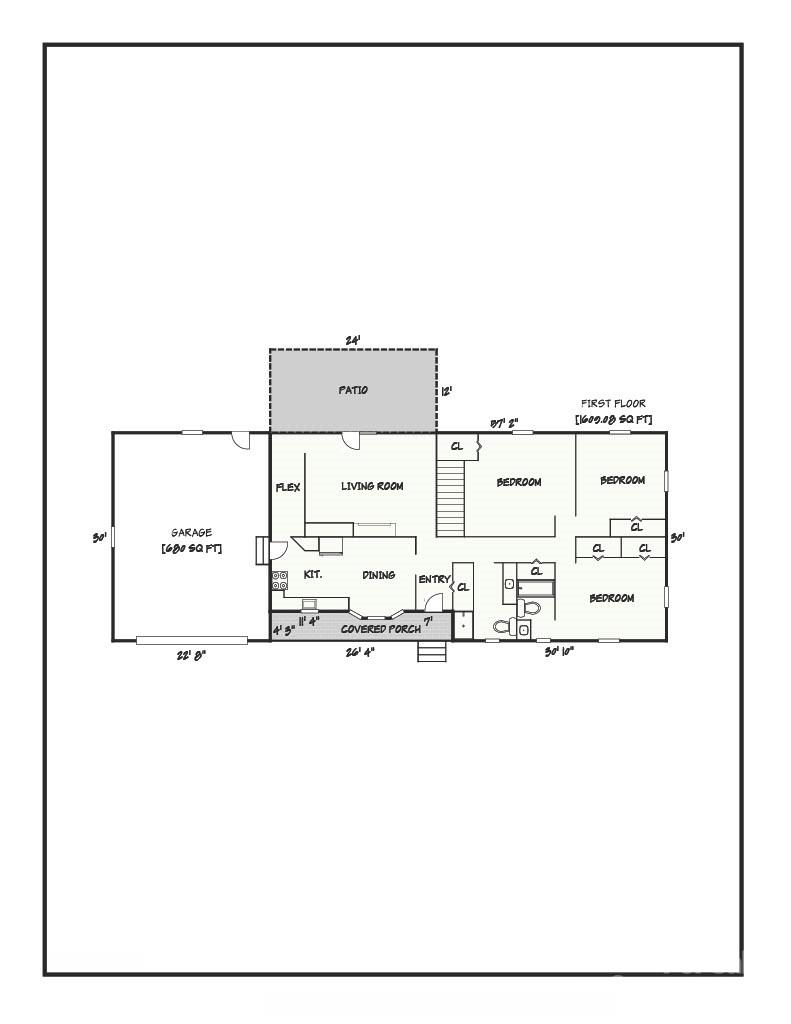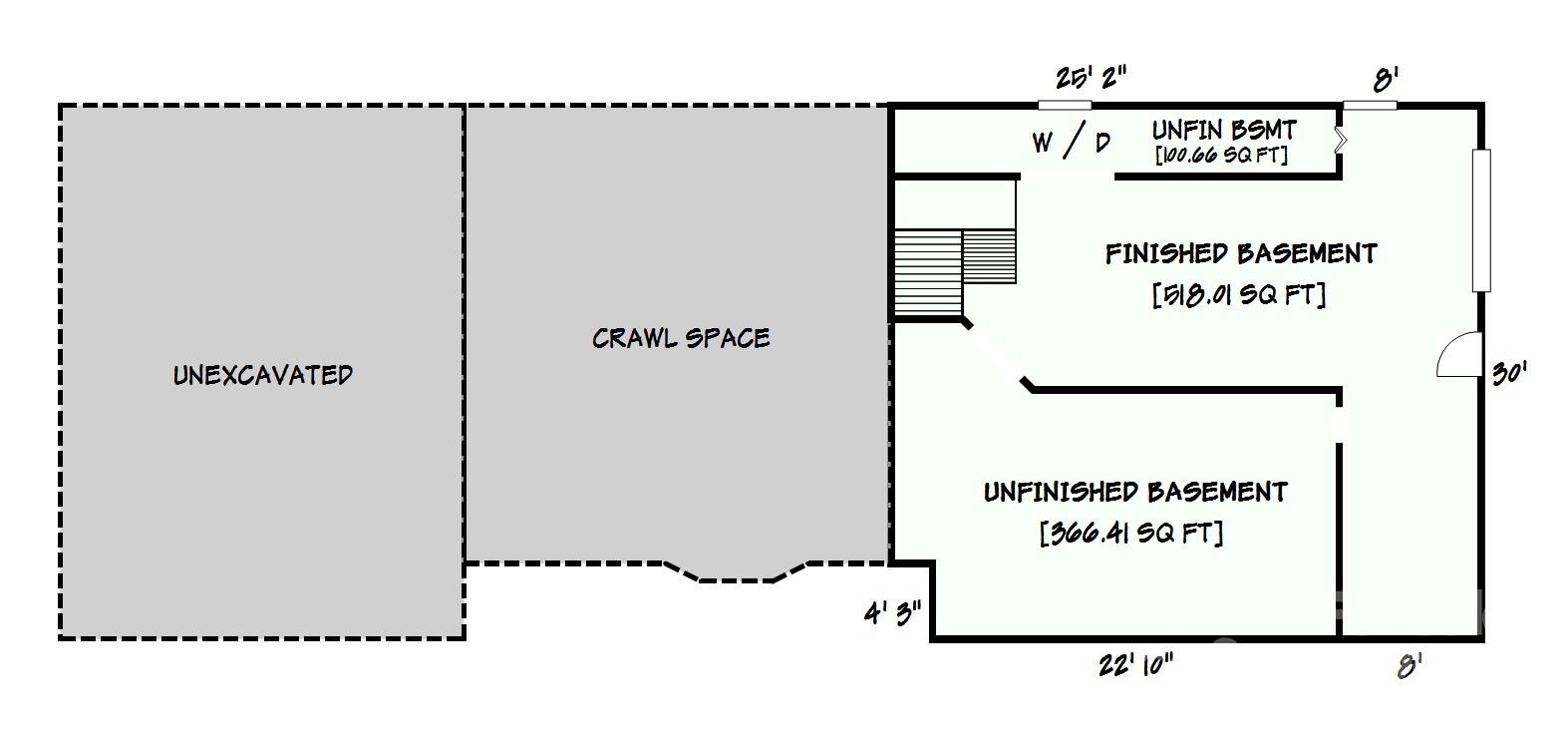1140 Knollwood Drive
1140 Knollwood Drive
Claremont, NC 28610- Bedrooms: 3
- Bathrooms: 2
- Lot Size: 0.57 Acres
Description
Welcome to Woodland Oaks – Nestled on a spacious 0.57-acre lot, this charming site-built 3-bedroom, 2-bath ranch with basement is truly move-in ready. A welcoming front porch invites you to slow down and savor your morning coffee. Inside, the dining and kitchen area shines with brand-new granite countertops and a stylish luxury backsplash (2025), complemented by stainless steel appliances (2022). Whether you’re meal prepping or entertaining, this space is both functional and inviting. A versatile pantry/flex room offers extra storage or the perfect spot for a home office or craft nook. The cozy living room centers around a wood-burning fireplace and opens seamlessly to the back patio—ideal for grilling, relaxing, or hosting friends. The primary suite provides a spacious retreat with an updated bath, while two generously sized guest bedrooms offer plenty of space for family, guests, or even a home office. Filled with natural light, these rooms provide comfort and flexibility to suit your lifestyle, and they share access to a beautifully updated full guest bath. Downstairs, the finished basement sets the stage for family movie nights, while the unfinished portion is ready to serve as storage or a workshop. Step outside to enjoy a fenced backyard that offers both privacy and peace of mind. Located just 45 minutes from Charlotte Douglas International Airport, this beautiful home blends comfort, convenience, and charm! Don't miss this opportunity, schedule your tour today!
Property Summary
| Property Type: | Residential | Property Subtype : | Single Family Residence |
| Year Built : | 1988 | Construction Type : | Site Built |
| Lot Size : | 0.57 Acres | Living Area : | 2,127 sqft |
Property Features
- Level
- Wooded
- Garage
- Fireplace
- Front Porch
- Patio
Appliances
- Dishwasher
- Electric Range
- Electric Water Heater
- Microwave
- Plumbed For Ice Maker
- Refrigerator
More Information
- Construction : Vinyl
- Roof : Shingle
- Parking : Attached Garage, Garage Faces Front
- Heating : Heat Pump
- Cooling : Ceiling Fan(s), Heat Pump
- Water Source : Community Well
- Road : Publicly Maintained Road
Based on information submitted to the MLS GRID as of 08-29-2025 20:55:04 UTC All data is obtained from various sources and may not have been verified by broker or MLS GRID. Supplied Open House Information is subject to change without notice. All information should be independently reviewed and verified for accuracy. Properties may or may not be listed by the office/agent presenting the information.
