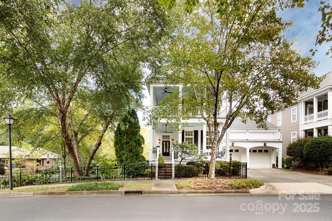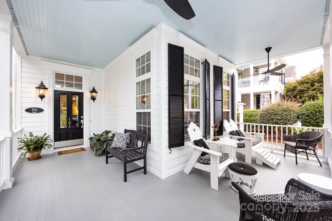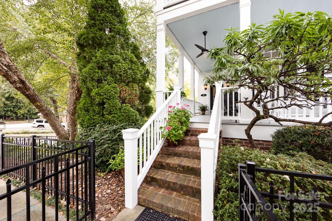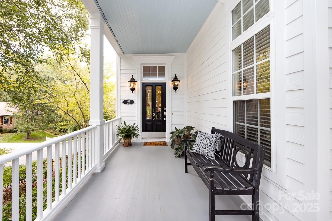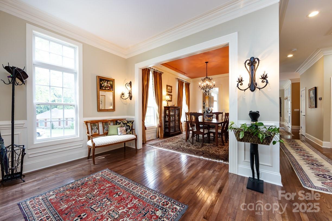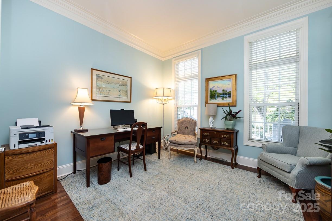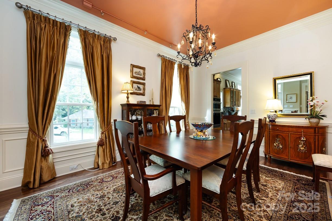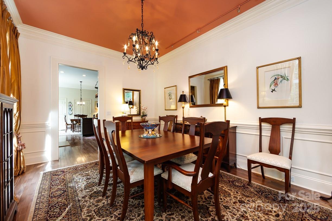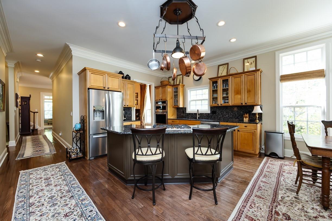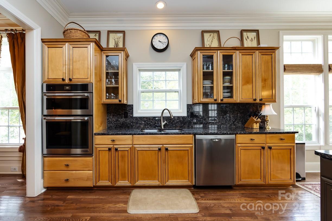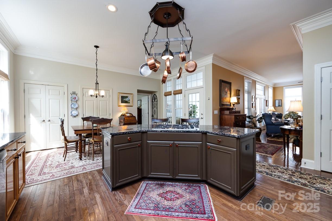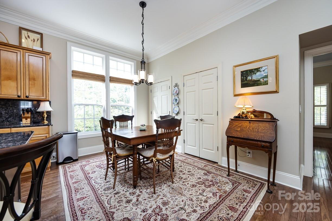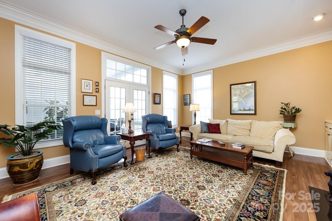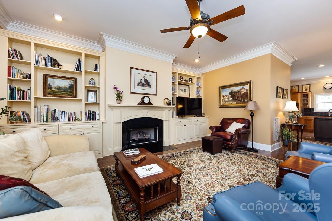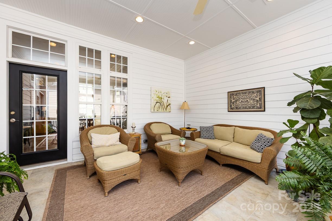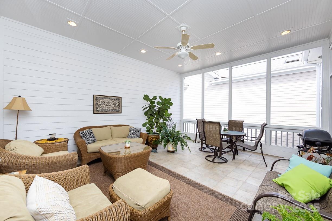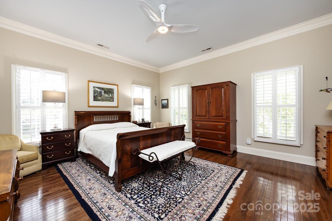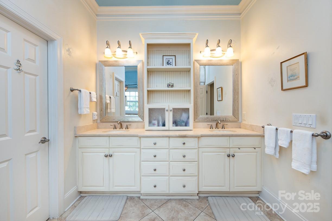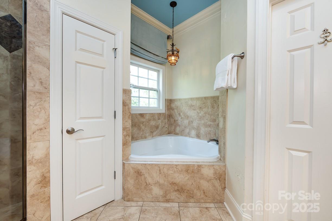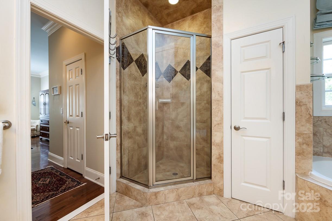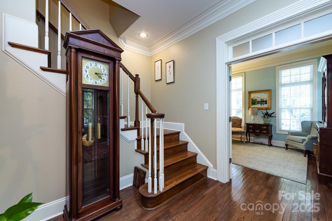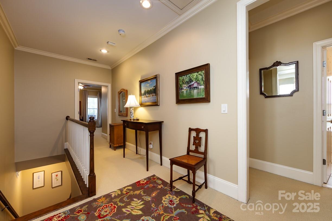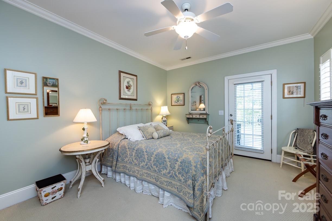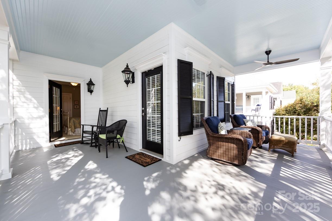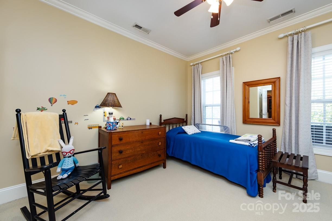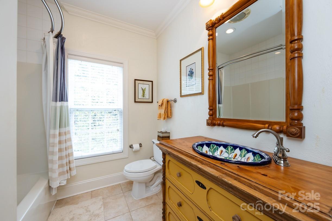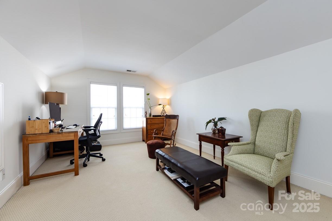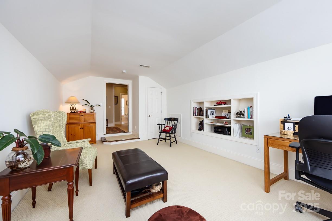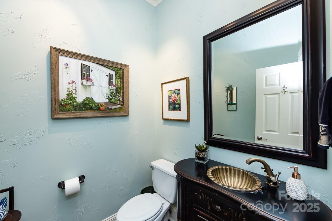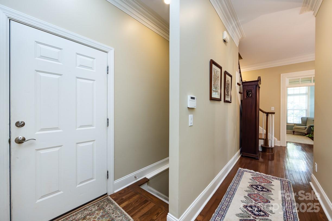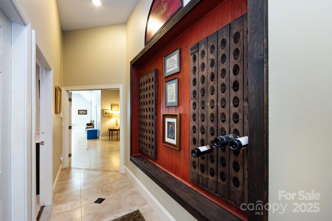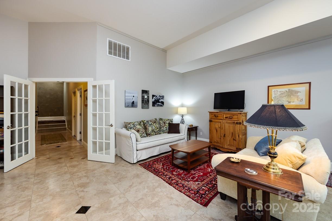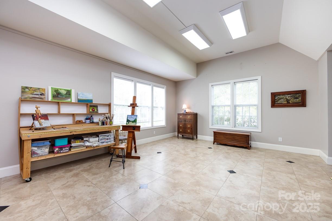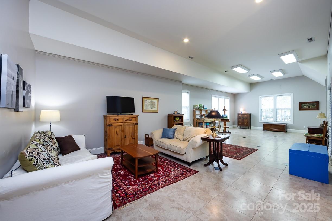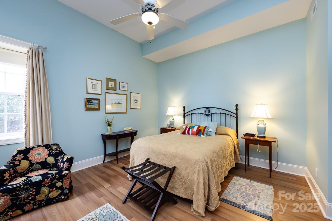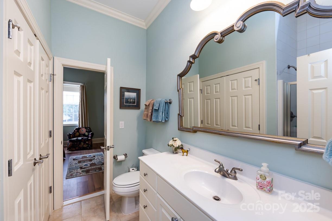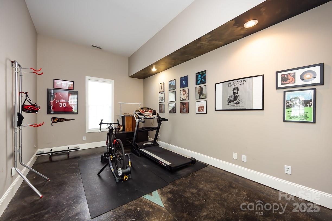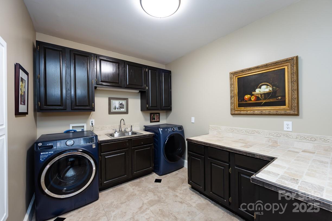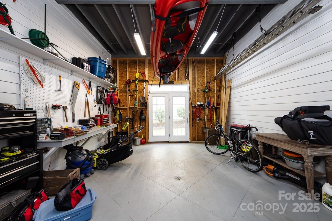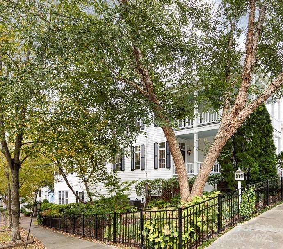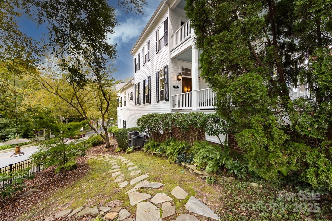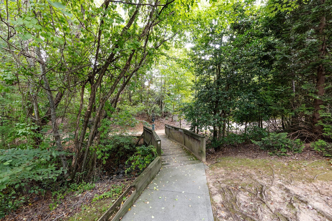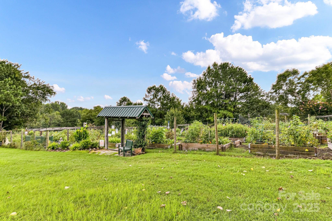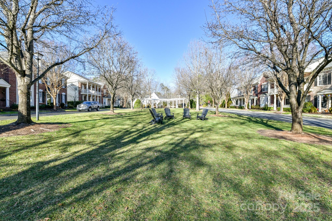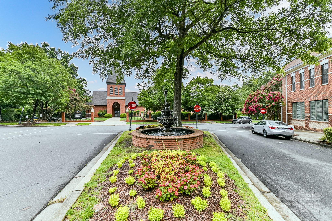103 Caldwell Lane
103 Caldwell Lane
Davidson, NC 28036- Bedrooms: 5
- Bathrooms: 4
- Lot Size: 0.19 Acres
Description
Beautiful, Charleston-style home with basement in the St. Albans neighborhood of Davidson. Less than ¾ mile from downtown Davidson and Davidson College. The home’s double front porches and classic design provide curb appeal and natural light from its corner lot location. The main level includes a primary suite with a large ensuite bathroom and custom closets, a chef’s kitchen with stainless steel appliances, granite countertops, gas cooktop, dual pantries and a spacious great room with built-ins & gas fireplace. Comfortable screened porch is adjacent to the kitchen and great room. Ten-foot ceilings, hardwood floors and crown molding add detail throughout. Upstairs features two bedrooms plus a bonus/bedroom and a full bath. Two of the bedrooms open to the upper porch overlooking Caldwell Lane. The walk-out basement offers 1,728 sq ft of heated living space: a large great room, laundry room with cabinetry, bedroom, full bath, exercise/office, plus huge unheated storage room and separate workshop. Additional features include a main-level two-car garage, new roof (2019), tankless water heater (2018) and new furnace & central air units (2019 & 2020). Yard is irrigated and has mature trees, beautiful landscaping and aluminum fencing. Home offers character, flexible living space, convenient location and ample storage. Wonderful paved path was recently finished, allowing homeowner to walk just 3 blocks to the college campus (see map in attachments). St. Albans features sidewalks, green spaces, parks, walking trails and a dog park. Active neighborhood with gatherings, book club, dinner group, newsletter etc. Video tour: https://wehaveashowing.com/103-Caldwell-Ln/idx
Property Summary
| Property Type: | Residential | Property Subtype : | Single Family Residence |
| Year Built : | 2003 | Construction Type : | Site Built |
| Lot Size : | 0.19 Acres | Living Area : | 4,800 sqft |
Property Features
- Corner Lot
- Garage
- Attic Other
- Attic Stairs Pulldown
- Fireplace
- Covered Patio
- Enclosed
- Front Porch
- Screened Patio
- Side Porch
Appliances
- Dishwasher
- Electric Oven
- Gas Cooktop
- Microwave
More Information
- Construction : Fiber Cement
- Roof : Shingle
- Parking : Driveway, Attached Garage, Garage Door Opener, Garage Faces Front, Keypad Entry, On Street
- Heating : Forced Air, Natural Gas, Zoned
- Cooling : Central Air, Zoned
- Water Source : City
- Road : Publicly Maintained Road
- Listing Terms : Cash, Conventional
Based on information submitted to the MLS GRID as of 08-29-2025 20:55:04 UTC All data is obtained from various sources and may not have been verified by broker or MLS GRID. Supplied Open House Information is subject to change without notice. All information should be independently reviewed and verified for accuracy. Properties may or may not be listed by the office/agent presenting the information.
